Idées déco de terrasses avec un foyer extérieur et une dalle de béton
Trier par :
Budget
Trier par:Populaires du jour
1 - 20 sur 3 455 photos
1 sur 3

AquaTerra Outdoors was hired to bring life to the outdoors of the new home. When it came time to design the space we were challenged with the tight space of the backyard. We worked through the concepts and we were able to incorporate a new pool with spa, custom water feature wall, Ipe wood deck, outdoor kitchen, custom steel and Ipe wood shade arbor and fire pit. We also designed and installed all the landscaping including the custom steel planter.
Photography: Wade Griffith

This inviting space features a decorative concrete patio with a custom concrete fire pit and Ipe floating bench. The lush landscaping and cedar privacy fence provides a tranquil setting for city living.

Design: modernedgedesign.com
Photo: Edmunds Studios Photography
Exemple d'une terrasse arrière tendance de taille moyenne avec un foyer extérieur, une pergola et une dalle de béton.
Exemple d'une terrasse arrière tendance de taille moyenne avec un foyer extérieur, une pergola et une dalle de béton.

Inspiration pour une très grande terrasse arrière chalet avec un foyer extérieur, une dalle de béton et une extension de toiture.
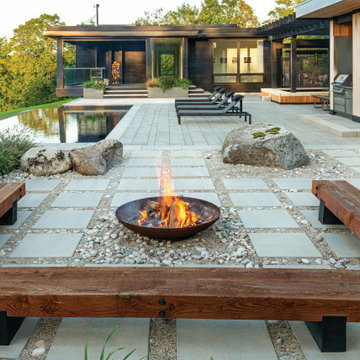
A large modern concrete patio slab, Industria’s square shape and smooth surface allows you to play with colors and patterns. Line them up for a clean contemporary look or have some fun by installing them diagonally to create a field of diamonds. Perfect to use for rooftops, terraces, patios, pool decks, parks and pedestrain walkways.
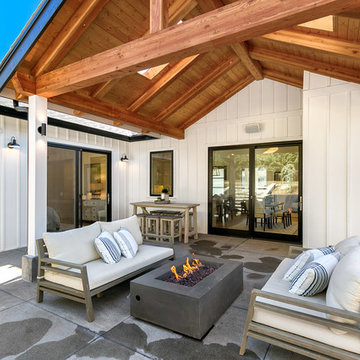
Cette photo montre une terrasse arrière nature de taille moyenne avec un foyer extérieur, une dalle de béton et une extension de toiture.
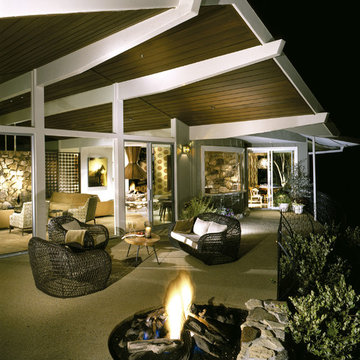
Cette photo montre une terrasse arrière rétro de taille moyenne avec un foyer extérieur, une dalle de béton et une extension de toiture.
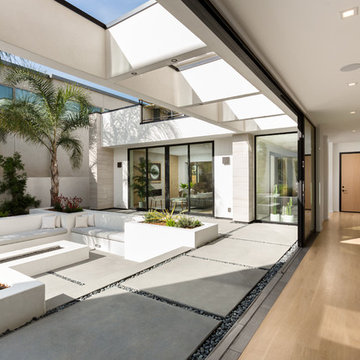
Clark Dugger Photography
Cette image montre une grande terrasse arrière design avec un foyer extérieur, une dalle de béton et une extension de toiture.
Cette image montre une grande terrasse arrière design avec un foyer extérieur, une dalle de béton et une extension de toiture.
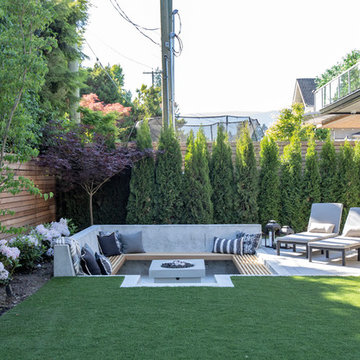
Cette photo montre une terrasse arrière tendance de taille moyenne avec un foyer extérieur, aucune couverture et une dalle de béton.
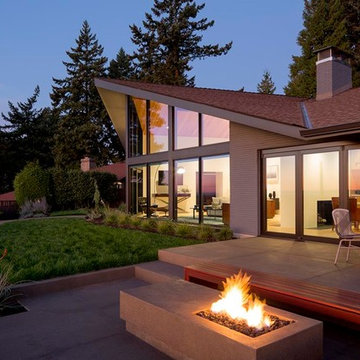
Cette photo montre une terrasse arrière rétro de taille moyenne avec un foyer extérieur, une dalle de béton et aucune couverture.
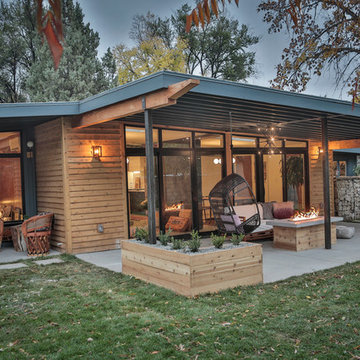
Christa Tippmann Photography
Exemple d'une terrasse arrière rétro avec un foyer extérieur, une dalle de béton et une extension de toiture.
Exemple d'une terrasse arrière rétro avec un foyer extérieur, une dalle de béton et une extension de toiture.
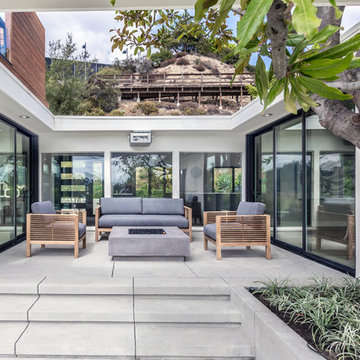
Inspiration pour une terrasse arrière design de taille moyenne avec un foyer extérieur, une dalle de béton et aucune couverture.
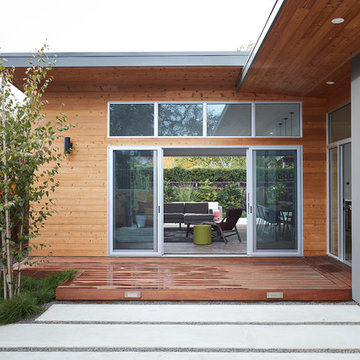
Mariko Reed
Cette image montre une terrasse arrière vintage de taille moyenne avec un foyer extérieur, une dalle de béton et une extension de toiture.
Cette image montre une terrasse arrière vintage de taille moyenne avec un foyer extérieur, une dalle de béton et une extension de toiture.
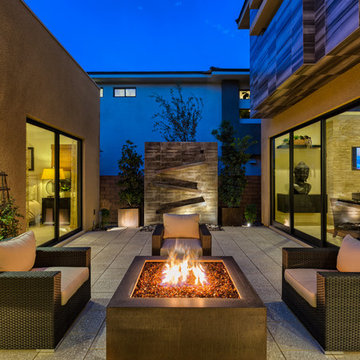
Exemple d'une terrasse tendance avec un foyer extérieur, une cour, une dalle de béton et aucune couverture.
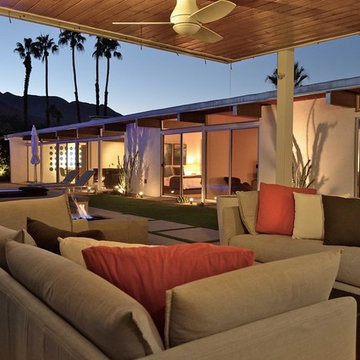
The pavilion was custom designed and built, incorporating a wood slat ceiling, ceiling fans, commercial misting system, ambient lighting, fire feature and a automatic roll down solar shade. It was built large enough to fit a comfortable social area and a dining area that seats 8.
Photo Credit: Henry Connell
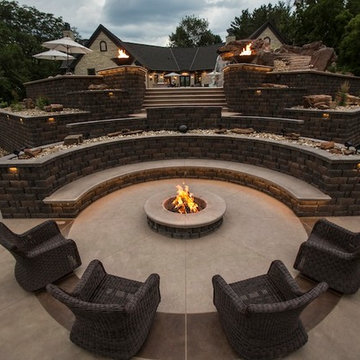
Aménagement d'une grande terrasse arrière classique avec un foyer extérieur, une dalle de béton et aucune couverture.
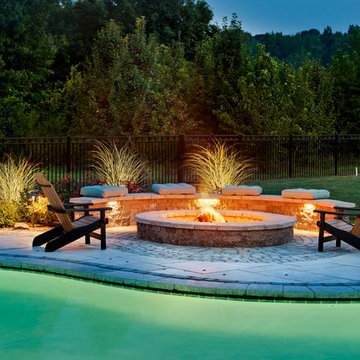
Traditional Style Fire Feature - Custom fire pit using Techo-Bloc's Mini-Creta wall & Portofino cap.
Inspiration pour une très grande terrasse arrière traditionnelle avec un foyer extérieur et une dalle de béton.
Inspiration pour une très grande terrasse arrière traditionnelle avec un foyer extérieur et une dalle de béton.
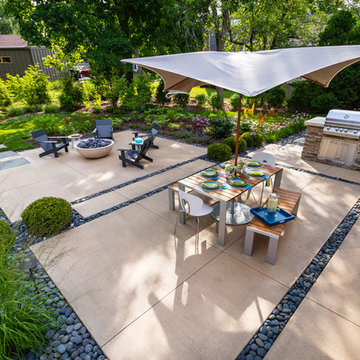
A linear planting of 'Green Velvet' buxus interrupts a line of 'Skyracer' molinia.
Westhauser Photography
Réalisation d'une terrasse arrière minimaliste de taille moyenne avec une dalle de béton et un foyer extérieur.
Réalisation d'une terrasse arrière minimaliste de taille moyenne avec une dalle de béton et un foyer extérieur.
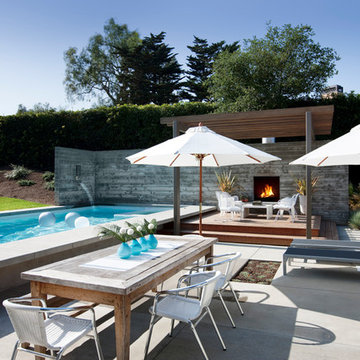
Idée de décoration pour une grande terrasse arrière vintage avec un foyer extérieur, une dalle de béton et aucune couverture.

Designed By: Richard Bustos Photos By: Jeri Koegel
Ron and Kathy Chaisson have lived in many homes throughout Orange County, including three homes on the Balboa Peninsula and one at Pelican Crest. But when the “kind of retired” couple, as they describe their current status, decided to finally build their ultimate dream house in the flower streets of Corona del Mar, they opted not to skimp on the amenities. “We wanted this house to have the features of a resort,” says Ron. “So we designed it to have a pool on the roof, five patios, a spa, a gym, water walls in the courtyard, fire-pits and steam showers.”
To bring that five-star level of luxury to their newly constructed home, the couple enlisted Orange County’s top talent, including our very own rock star design consultant Richard Bustos, who worked alongside interior designer Trish Steel and Patterson Custom Homes as well as Brandon Architects. Together the team created a 4,500 square-foot, five-bedroom, seven-and-a-half-bathroom contemporary house where R&R get top billing in almost every room. Two stories tall and with lots of open spaces, it manages to feel spacious despite its narrow location. And from its third floor patio, it boasts panoramic ocean views.
“Overall we wanted this to be contemporary, but we also wanted it to feel warm,” says Ron. Key to creating that look was Richard, who selected the primary pieces from our extensive portfolio of top-quality furnishings. Richard also focused on clean lines and neutral colors to achieve the couple’s modern aesthetic, while allowing both the home’s gorgeous views and Kathy’s art to take center stage.
As for that mahogany-lined elevator? “It’s a requirement,” states Ron. “With three levels, and lots of entertaining, we need that elevator for keeping the bar stocked up at the cabana, and for our big barbecue parties.” He adds, “my wife wears high heels a lot of the time, so riding the elevator instead of taking the stairs makes life that much better for her.”
Idées déco de terrasses avec un foyer extérieur et une dalle de béton
1