Idées déco de terrasses avec des pavés en béton et une extension de toiture
Trier par :
Budget
Trier par:Populaires du jour
1 - 20 sur 4 637 photos
1 sur 3

Challenge
This 2001 riverfront home was purchased by the owners in 2015 and immediately renovated. Progressive Design Build was hired at that time to remodel the interior, with tentative plans to remodel their outdoor living space as a second phase design/build remodel. True to their word, after completing the interior remodel, this young family turned to Progressive Design Build in 2017 to address known zoning regulations and restrictions in their backyard and build an outdoor living space that was fit for entertaining and everyday use.
The homeowners wanted a pool and spa, outdoor living room, kitchen, fireplace and covered patio. They also wanted to stay true to their home’s Old Florida style architecture while also adding a Jamaican influence to the ceiling detail, which held sentimental value to the homeowners who honeymooned in Jamaica.
Solution
To tackle the known zoning regulations and restrictions in the backyard, the homeowners researched and applied for a variance. With the variance in hand, Progressive Design Build sat down with the homeowners to review several design options. These options included:
Option 1) Modifications to the original pool design, changing it to be longer and narrower and comply with an existing drainage easement
Option 2) Two different layouts of the outdoor living area
Option 3) Two different height elevations and options for the fire pit area
Option 4) A proposed breezeway connecting the new area with the existing home
After reviewing the options, the homeowners chose the design that placed the pool on the backside of the house and the outdoor living area on the west side of the home (Option 1).
It was important to build a patio structure that could sustain a hurricane (a Southwest Florida necessity), and provide substantial sun protection. The new covered area was supported by structural columns and designed as an open-air porch (with no screens) to allow for an unimpeded view of the Caloosahatchee River. The open porch design also made the area feel larger, and the roof extension was built with substantial strength to survive severe weather conditions.
The pool and spa were connected to the adjoining patio area, designed to flow seamlessly into the next. The pool deck was designed intentionally in a 3-color blend of concrete brick with freeform edge detail to mimic the natural river setting. Bringing the outdoors inside, the pool and fire pit were slightly elevated to create a small separation of space.
Result
All of the desirable amenities of a screened porch were built into an open porch, including electrical outlets, a ceiling fan/light kit, TV, audio speakers, and a fireplace. The outdoor living area was finished off with additional storage for cushions, ample lighting, an outdoor dining area, a smoker, a grill, a double-side burner, an under cabinet refrigerator, a major ventilation system, and water supply plumbing that delivers hot and cold water to the sinks.
Because the porch is under a roof, we had the option to use classy woods that would give the structure a natural look and feel. We chose a dark cypress ceiling with a gloss finish, replicating the same detail that the homeowners experienced in Jamaica. This created a deep visceral and emotional reaction from the homeowners to their new backyard.
The family now spends more time outdoors enjoying the sights, sounds and smells of nature. Their professional lives allow them to take a trip to paradise right in their backyard—stealing moments that reflect on the past, but are also enjoyed in the present.

This project combines high end earthy elements with elegant, modern furnishings. We wanted to re invent the beach house concept and create an home which is not your typical coastal retreat. By combining stronger colors and textures, we gave the spaces a bolder and more permanent feel. Yet, as you travel through each room, you can't help but feel invited and at home.
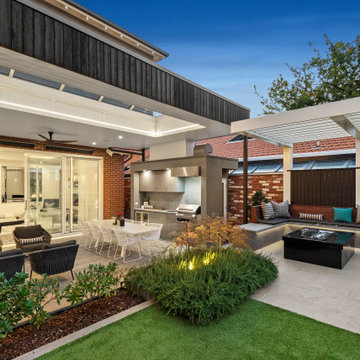
Cette photo montre une grande terrasse arrière tendance avec une cuisine d'été, des pavés en béton et une extension de toiture.
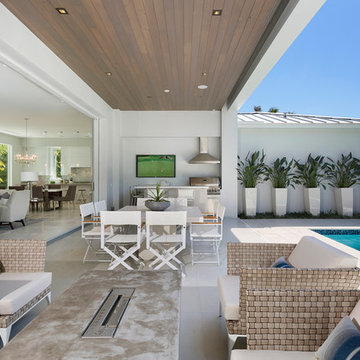
Patio
Cette image montre une terrasse arrière design de taille moyenne avec une cuisine d'été, une extension de toiture et des pavés en béton.
Cette image montre une terrasse arrière design de taille moyenne avec une cuisine d'été, une extension de toiture et des pavés en béton.
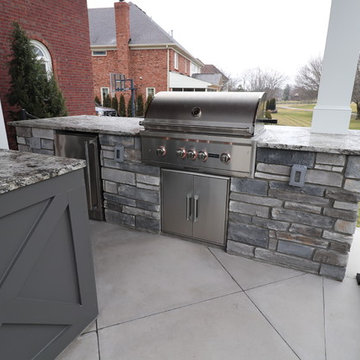
Roof Structure with outdoor kitchen
Aménagement d'une grande terrasse arrière classique avec une cuisine d'été, des pavés en béton et une extension de toiture.
Aménagement d'une grande terrasse arrière classique avec une cuisine d'été, des pavés en béton et une extension de toiture.
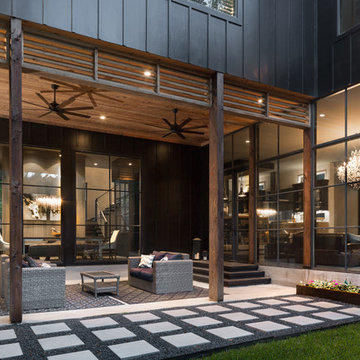
Jenn Baker
Cette photo montre une grande terrasse arrière tendance avec des pavés en béton et une extension de toiture.
Cette photo montre une grande terrasse arrière tendance avec des pavés en béton et une extension de toiture.

Jeri Koegel
Aménagement d'une grande terrasse arrière contemporaine avec un foyer extérieur, des pavés en béton et une extension de toiture.
Aménagement d'une grande terrasse arrière contemporaine avec un foyer extérieur, des pavés en béton et une extension de toiture.
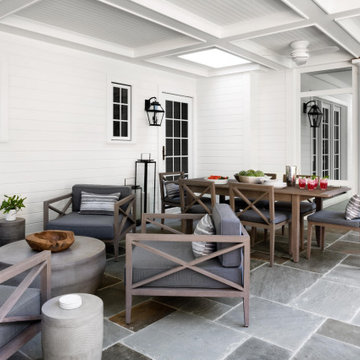
Cette image montre une terrasse arrière traditionnelle avec des pavés en béton, une extension de toiture et tous types de couvertures.
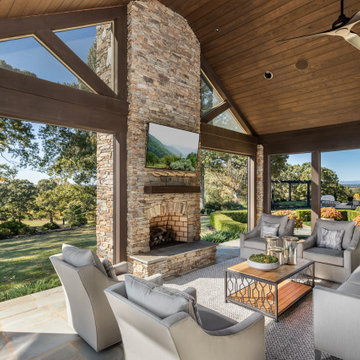
Cette photo montre une terrasse arrière chic avec une cheminée, des pavés en béton et une extension de toiture.
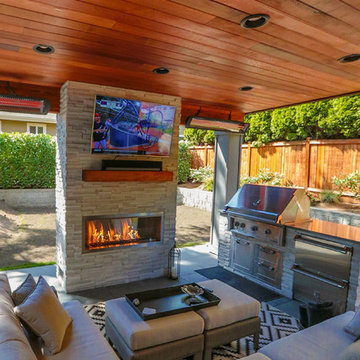
This project is a skillion style roof with an outdoor kitchen, entertainment, heaters, and gas fireplace! It has a super modern look with the white stone on the kitchen and fireplace that complements the house well.
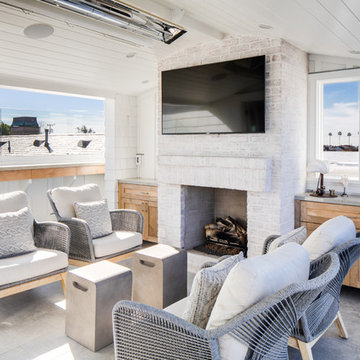
Cette photo montre une terrasse arrière tendance de taille moyenne avec des pavés en béton et une extension de toiture.
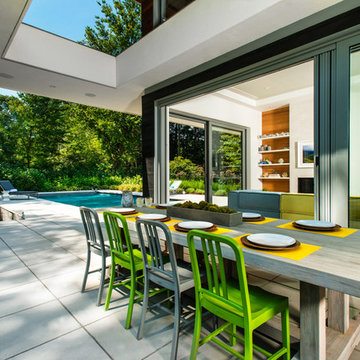
Idée de décoration pour une grande terrasse arrière design avec des pavés en béton et une extension de toiture.
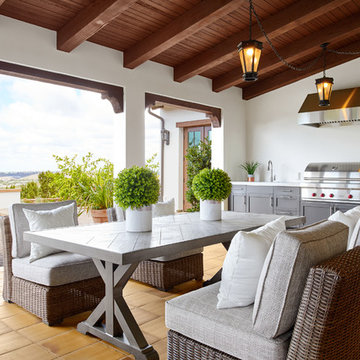
fabulous photos by Tsutsumida
Inspiration pour une grande terrasse arrière méditerranéenne avec une cuisine d'été, des pavés en béton et une extension de toiture.
Inspiration pour une grande terrasse arrière méditerranéenne avec une cuisine d'été, des pavés en béton et une extension de toiture.
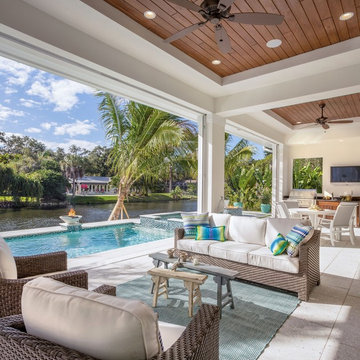
Beautiful lakefront location with fire bowls/fountains. Vista is framed by coconut palms and stained tongue and groove ceiling.
Cette photo montre une très grande terrasse arrière bord de mer avec une cuisine d'été, des pavés en béton et une extension de toiture.
Cette photo montre une très grande terrasse arrière bord de mer avec une cuisine d'été, des pavés en béton et une extension de toiture.
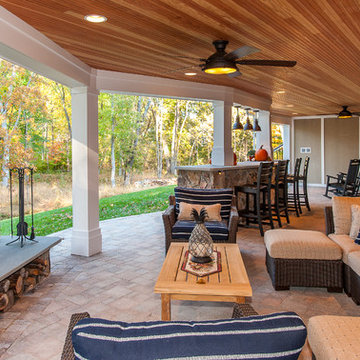
Curved Trex deck with dry living space under. Wood burning fireplace, bar seating, stone with Hardie Panel above on foundation of home, beaded fir plank ceiling, Hanover paver patio, Trex furniture and Summer Classics furniture all available at Holloway Company.
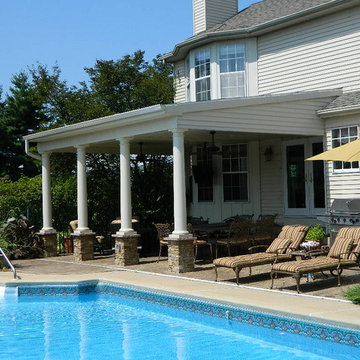
A roof was extended off of the rear of the house. For a dressier look Fypon columns were used with a faux stone base to jazz up the look from all areas of the back yard. A ceiling fan and TV were installed as well as recessed lights to the ceiling for extended seasonal use.
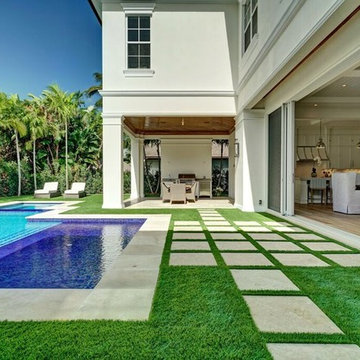
Jim Walton
Idée de décoration pour une grande terrasse arrière ethnique avec une extension de toiture et des pavés en béton.
Idée de décoration pour une grande terrasse arrière ethnique avec une extension de toiture et des pavés en béton.
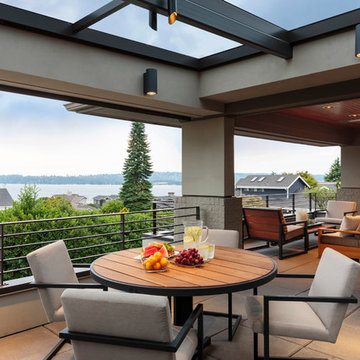
David Papazian
Aménagement d'une grande terrasse arrière moderne avec des pavés en béton et une extension de toiture.
Aménagement d'une grande terrasse arrière moderne avec des pavés en béton et une extension de toiture.
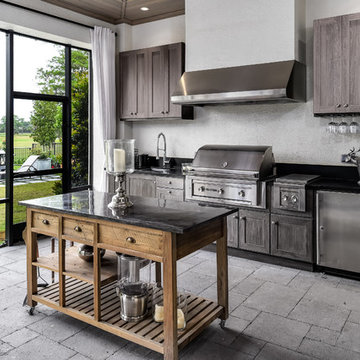
Aménagement d'une grande terrasse arrière classique avec une cuisine d'été, des pavés en béton et une extension de toiture.
Idées déco de terrasses avec des pavés en béton et une extension de toiture
1
