Idées déco de terrasses avec un foyer extérieur et une extension de toiture
Trier par :
Budget
Trier par:Populaires du jour
1 - 20 sur 8 378 photos
1 sur 3

Overlooking the lake and with rollaway screens
Idées déco pour une terrasse arrière campagne avec un foyer extérieur, des pavés en pierre naturelle et une extension de toiture.
Idées déco pour une terrasse arrière campagne avec un foyer extérieur, des pavés en pierre naturelle et une extension de toiture.

Réalisation d'une grande terrasse arrière tradition avec un foyer extérieur, du béton estampé et une extension de toiture.

Jeri Koegel
Aménagement d'une grande terrasse arrière contemporaine avec un foyer extérieur, des pavés en béton et une extension de toiture.
Aménagement d'une grande terrasse arrière contemporaine avec un foyer extérieur, des pavés en béton et une extension de toiture.

Cette photo montre une terrasse arrière chic avec un foyer extérieur et une extension de toiture.
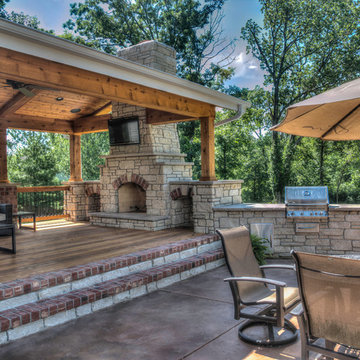
This Wildwood outdoor living area has a covered deck adjoining a decorative concrete patio with seating and outdoor cooking areas. The wood-burning masonry fireplace on the deck has an outdoor tv mounted above. The cooking area on the patio is masonry and has built-in storage and Napoleon gas grill.

"Best of Houzz"
symmetry ARCHITECTS [architecture] |
tatum BROWN homes [builder] |
danny PIASSICK [photography]
Cette image montre une grande terrasse latérale traditionnelle avec un foyer extérieur, une extension de toiture et des pavés en béton.
Cette image montre une grande terrasse latérale traditionnelle avec un foyer extérieur, une extension de toiture et des pavés en béton.

Infinity pool with outdoor living room, cabana, and two in-pool fountains and firebowls.
Signature Estate featuring modern, warm, and clean-line design, with total custom details and finishes. The front includes a serene and impressive atrium foyer with two-story floor to ceiling glass walls and multi-level fire/water fountains on either side of the grand bronze aluminum pivot entry door. Elegant extra-large 47'' imported white porcelain tile runs seamlessly to the rear exterior pool deck, and a dark stained oak wood is found on the stairway treads and second floor. The great room has an incredible Neolith onyx wall and see-through linear gas fireplace and is appointed perfectly for views of the zero edge pool and waterway. The center spine stainless steel staircase has a smoked glass railing and wood handrail.
Photo courtesy Royal Palm Properties
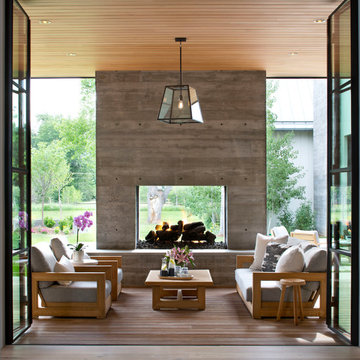
Emily Redfield
Réalisation d'une terrasse design avec un foyer extérieur et une extension de toiture.
Réalisation d'une terrasse design avec un foyer extérieur et une extension de toiture.
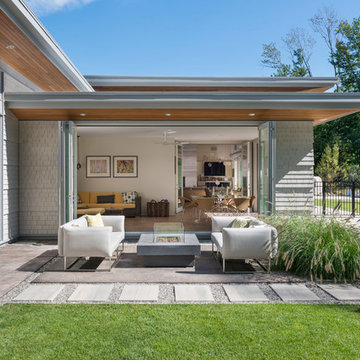
This new modern house is located in a meadow in Lenox MA. The house is designed as a series of linked pavilions to connect the house to the nature and to provide the maximum daylight in each room. The center focus of the home is the largest pavilion containing the living/dining/kitchen, with the guest pavilion to the south and the master bedroom and screen porch pavilions to the west. While the roof line appears flat from the exterior, the roofs of each pavilion have a pronounced slope inward and to the north, a sort of funnel shape. This design allows rain water to channel via a scupper to cisterns located on the north side of the house. Steel beams, Douglas fir rafters and purlins are exposed in the living/dining/kitchen pavilion.
Photo by: Nat Rea Photography
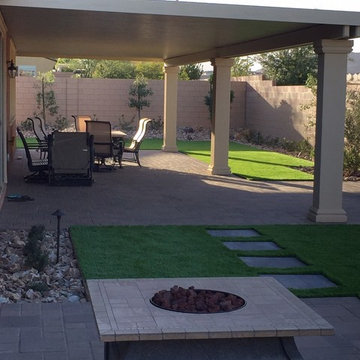
Cette photo montre une terrasse arrière chic de taille moyenne avec des pavés en brique, un foyer extérieur et une extension de toiture.
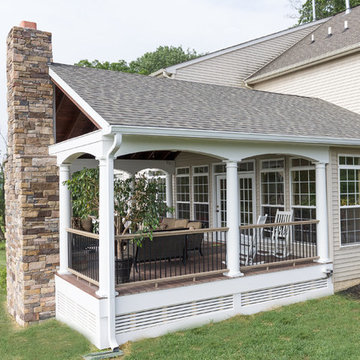
BrandonCPhoto
Idée de décoration pour une grande terrasse arrière tradition avec un foyer extérieur et une extension de toiture.
Idée de décoration pour une grande terrasse arrière tradition avec un foyer extérieur et une extension de toiture.

Anice Hoachlander/Hoachlander-Davis Photography
Cette photo montre une grande terrasse arrière montagne avec un foyer extérieur, une extension de toiture et des pavés en pierre naturelle.
Cette photo montre une grande terrasse arrière montagne avec un foyer extérieur, une extension de toiture et des pavés en pierre naturelle.
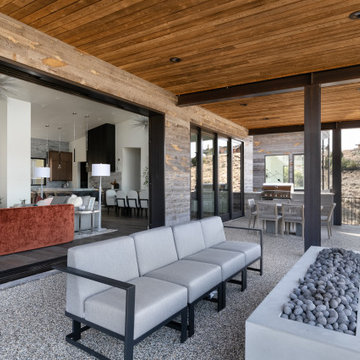
Réalisation d'une terrasse arrière design avec un foyer extérieur, du gravier et une extension de toiture.
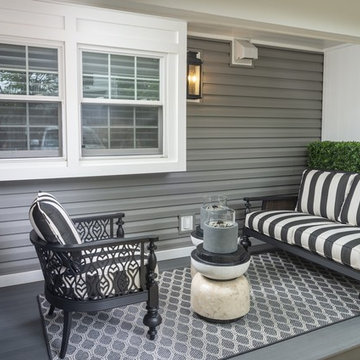
Black and white outdoor furniture is so classic. This small alcove needed to be a fun outdoor hang out spot. We paired this classic set with an outdoor area rug, console, and outdoor greens to bring the space to life.
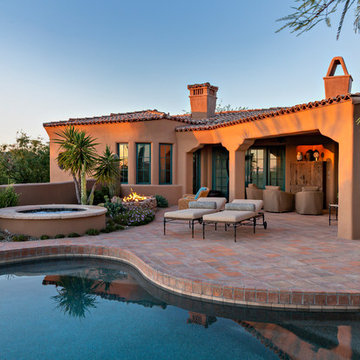
Réalisation d'une terrasse arrière sud-ouest américain avec un foyer extérieur et une extension de toiture.
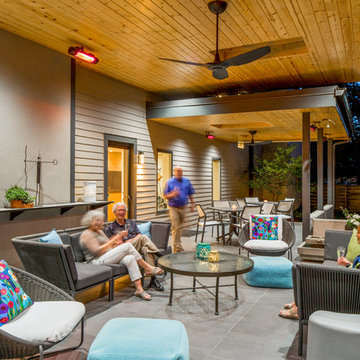
Modern outdoor patio expansion. Indoor-Outdoor Living and Dining. Poured concrete walls, steel posts, bluestain pine ceilings, skylights, standing seam metal roof, firepit, and modern landscaping. Photo by Jess Blackwell
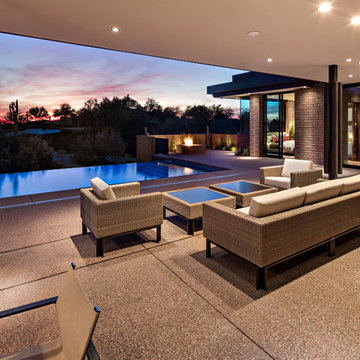
Outdoor Pool patio open to the inside of the home / Interior Designer - Tate Studio / Builder - Peak Ventures - Glen Ernst / Photo by ©Thompson Photographic.com
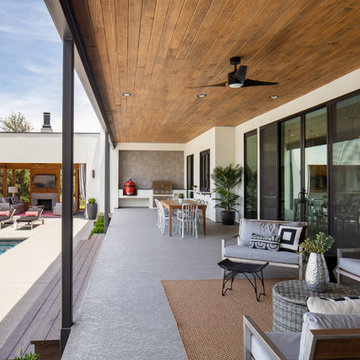
Idées déco pour une grande terrasse arrière contemporaine avec un foyer extérieur, des pavés en béton et une extension de toiture.
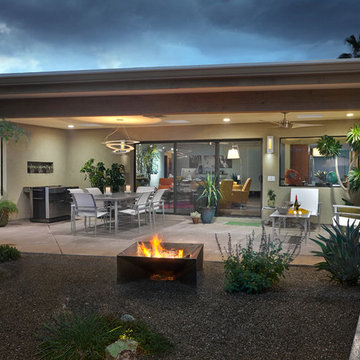
Cette image montre une terrasse arrière sud-ouest américain avec un foyer extérieur, une dalle de béton et une extension de toiture.
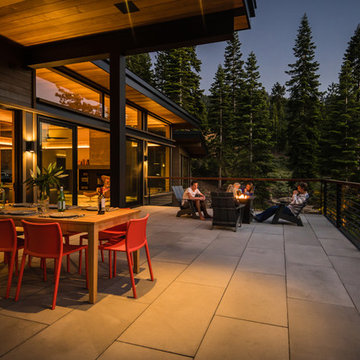
View Terrace. Photo by Jeff Freeman.
Cette photo montre une terrasse arrière rétro de taille moyenne avec un foyer extérieur et une extension de toiture.
Cette photo montre une terrasse arrière rétro de taille moyenne avec un foyer extérieur et une extension de toiture.
Idées déco de terrasses avec un foyer extérieur et une extension de toiture
1