Idées déco de terrasses avec une dalle de béton et une extension de toiture
Trier par :
Budget
Trier par:Populaires du jour
1 - 20 sur 6 800 photos
1 sur 3
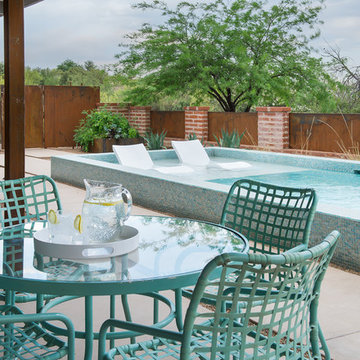
Réalisation d'une terrasse arrière sud-ouest américain avec une dalle de béton et une extension de toiture.
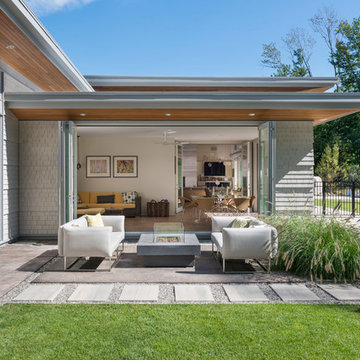
This new modern house is located in a meadow in Lenox MA. The house is designed as a series of linked pavilions to connect the house to the nature and to provide the maximum daylight in each room. The center focus of the home is the largest pavilion containing the living/dining/kitchen, with the guest pavilion to the south and the master bedroom and screen porch pavilions to the west. While the roof line appears flat from the exterior, the roofs of each pavilion have a pronounced slope inward and to the north, a sort of funnel shape. This design allows rain water to channel via a scupper to cisterns located on the north side of the house. Steel beams, Douglas fir rafters and purlins are exposed in the living/dining/kitchen pavilion.
Photo by: Nat Rea Photography
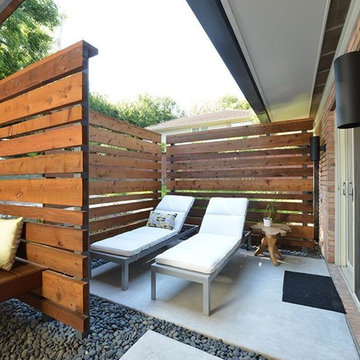
Cette photo montre une terrasse arrière moderne avec une dalle de béton et une extension de toiture.
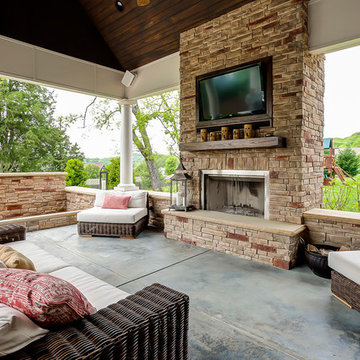
Idées déco pour une grande terrasse arrière classique avec une dalle de béton, une extension de toiture et une cheminée.
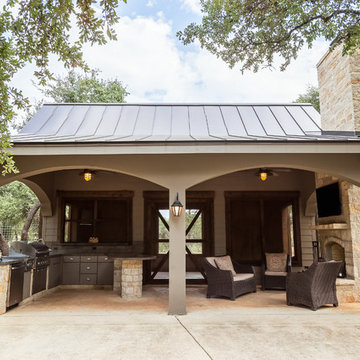
Idée de décoration pour une terrasse arrière tradition de taille moyenne avec une cuisine d'été, une dalle de béton et une extension de toiture.

A simple desert plant palette complements the clean Modernist lines of this Arcadia-area home. Architect C.P. Drewett says the exterior color palette lightens the residence’s sculptural forms. “We also painted it in the springtime,” Drewett adds. “It’s a time of such rejuvenation, and every time I’m involved in a color palette during spring, it reflects that spirit.”
Featured in the November 2008 issue of Phoenix Home & Garden, this "magnificently modern" home is actually a suburban loft located in Arcadia, a neighborhood formerly occupied by groves of orange and grapefruit trees in Phoenix, Arizona. The home, designed by architect C.P. Drewett, offers breathtaking views of Camelback Mountain from the entire main floor, guest house, and pool area. These main areas "loft" over a basement level featuring 4 bedrooms, a guest room, and a kids' den. Features of the house include white-oak ceilings, exposed steel trusses, Eucalyptus-veneer cabinetry, honed Pompignon limestone, concrete, granite, and stainless steel countertops. The owners also enlisted the help of Interior Designer Sharon Fannin. The project was built by Sonora West Development of Scottsdale, AZ.
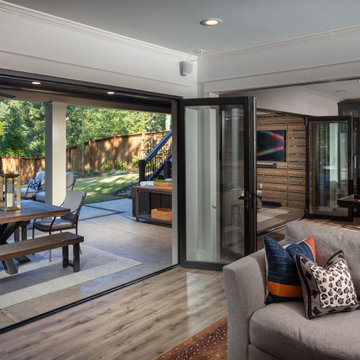
Our clients came to us looking for a luxurious and comfortable multi-use indoor/outdoor living space that would be a true extension of their Smyrna home. Their wish list included a transitional style design that would provide a flexible, multipurpose layout with a plethora of options for entertaining and relaxing. Two large panoramic doors forge an immediate connection between the interior and exterior spaces and instantly doubles our client’s entertaining space. A stunning combination of covered and uncovered outdoor rooms include a dining area with ample seating conveniently located near the custom stacked stone outdoor kitchen and prep area with sleek concrete countertops, privacy screen walls and high-end appliances. The designated TV/lounge area offers additional covered seating and is the perfect spot for relaxing or watching your favorite movie or sports team.
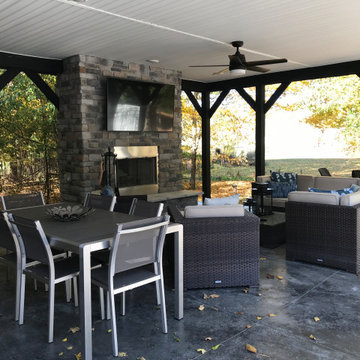
Réalisation d'une grande terrasse arrière design avec une cheminée, une dalle de béton et une extension de toiture.
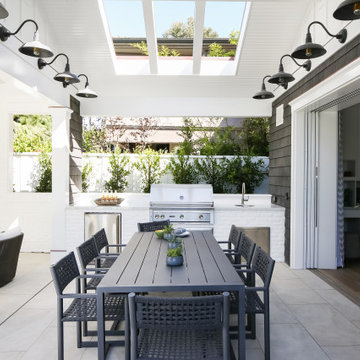
Réalisation d'une terrasse arrière tradition de taille moyenne avec une cuisine d'été, une dalle de béton et une extension de toiture.
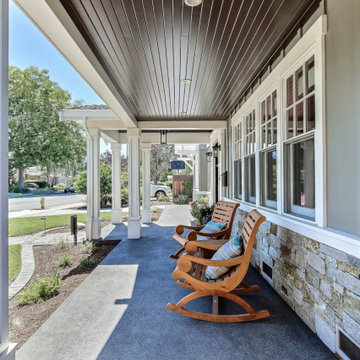
Idée de décoration pour une petite terrasse avant champêtre avec une dalle de béton et une extension de toiture.
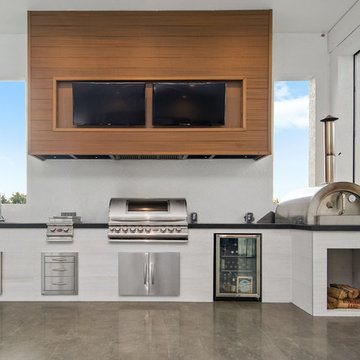
Idées déco pour une terrasse contemporaine avec une cuisine d'été, une dalle de béton et une extension de toiture.
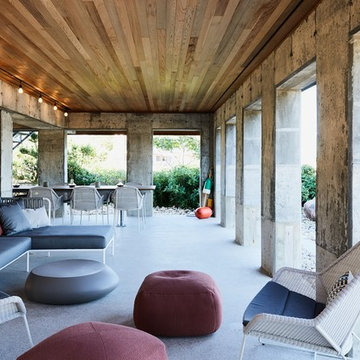
Image Courtesy © Michael Graydon
Exemple d'une terrasse arrière bord de mer avec une extension de toiture et une dalle de béton.
Exemple d'une terrasse arrière bord de mer avec une extension de toiture et une dalle de béton.
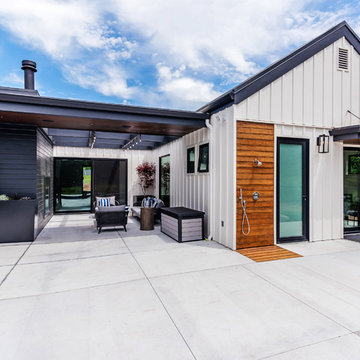
private patio retreat
Réalisation d'une terrasse arrière champêtre avec une dalle de béton et une extension de toiture.
Réalisation d'une terrasse arrière champêtre avec une dalle de béton et une extension de toiture.
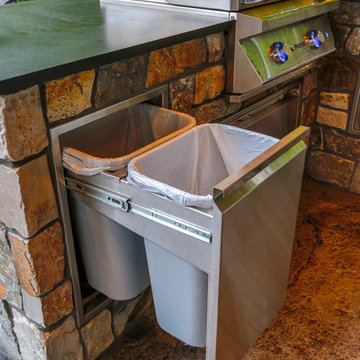
Gable style patio cover that is free standing with a full outdoor kitchen, wood burning fireplace, and hot tub. We added in some outdoor heaters from Infratech and a TV to tie it all together. This patio cover has larger than average beams and rafters and it really gives it a beefy look. It's on a stamped concrete patio and the whole project turned out beautifully!
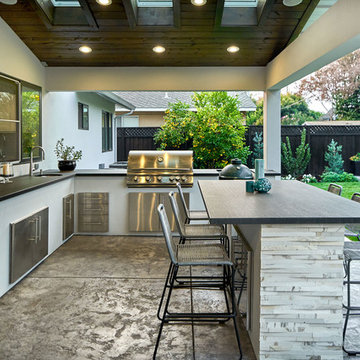
Cette image montre une grande terrasse arrière design avec une cuisine d'été, une dalle de béton et une extension de toiture.
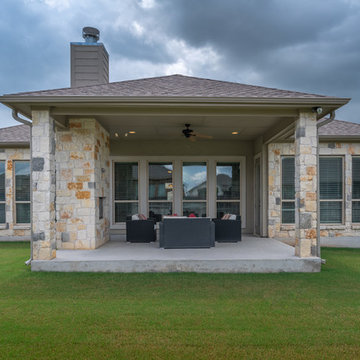
Cette image montre une terrasse arrière traditionnelle de taille moyenne avec une cheminée, une dalle de béton et une extension de toiture.
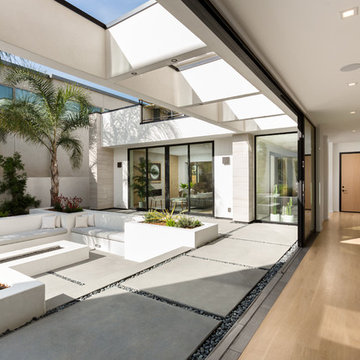
Clark Dugger Photography
Cette image montre une grande terrasse arrière design avec un foyer extérieur, une dalle de béton et une extension de toiture.
Cette image montre une grande terrasse arrière design avec un foyer extérieur, une dalle de béton et une extension de toiture.
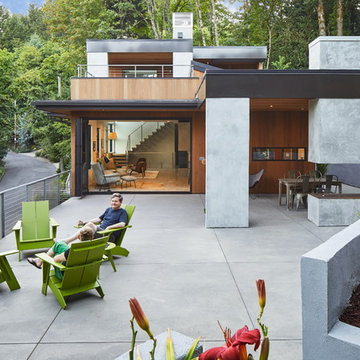
Sally Painter
Aménagement d'une grande terrasse latérale contemporaine avec un foyer extérieur, une dalle de béton et une extension de toiture.
Aménagement d'une grande terrasse latérale contemporaine avec un foyer extérieur, une dalle de béton et une extension de toiture.
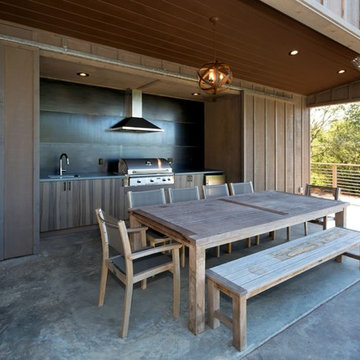
Idées déco pour une terrasse contemporaine avec une cuisine d'été, une dalle de béton et une extension de toiture.
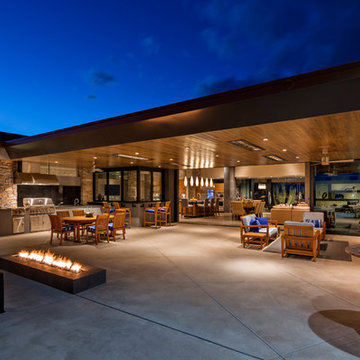
The patio features cooking, dining, and living areas extending the great room outside / Builder - Platinum Custom Homes / Photo by ©Thompson Photographic.com 2018 / Tate Studio Architects
Idées déco de terrasses avec une dalle de béton et une extension de toiture
1