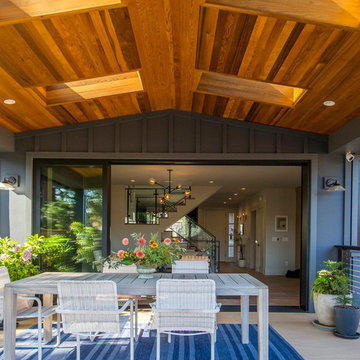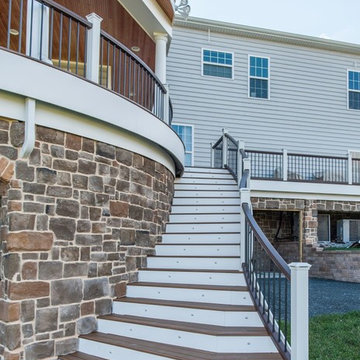Idées déco de terrasses avec une extension de toiture
Trier par :
Budget
Trier par:Populaires du jour
101 - 120 sur 58 857 photos
1 sur 4
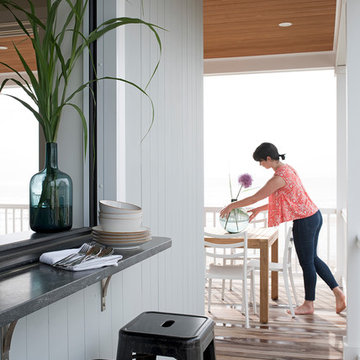
A beachfront new construction home on Wells Beach. A collaboration with R. Moody and Sons construction. Photographs by James R. Salomon.
Idée de décoration pour une grande terrasse arrière marine avec une extension de toiture.
Idée de décoration pour une grande terrasse arrière marine avec une extension de toiture.
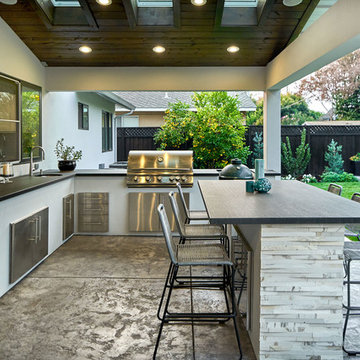
Cette image montre une grande terrasse arrière design avec une cuisine d'été, une dalle de béton et une extension de toiture.

Réalisation d'une terrasse arrière tradition avec du carrelage et une extension de toiture.
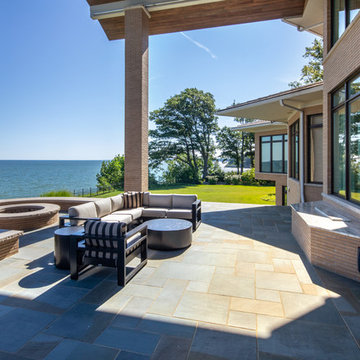
These Cleveland-area homeowners had to have a whole section of hardwood flooring replaced due to severe sun damage.
Their main concern was selecting a window film that could ensure the heat control, glare protection and UV control that they were looking for to keep their interiors protected.
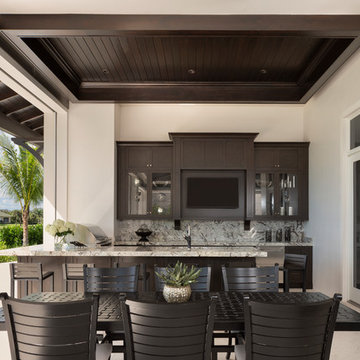
Idées déco pour une grande terrasse arrière contemporaine avec une extension de toiture.
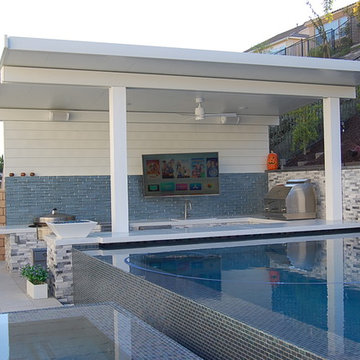
65" 4K TV, Apple TV, on a articulating arm with on wall and landscape speakers w/ Sonos
Idées déco pour une terrasse arrière contemporaine de taille moyenne avec une cuisine d'été, du carrelage et une extension de toiture.
Idées déco pour une terrasse arrière contemporaine de taille moyenne avec une cuisine d'été, du carrelage et une extension de toiture.
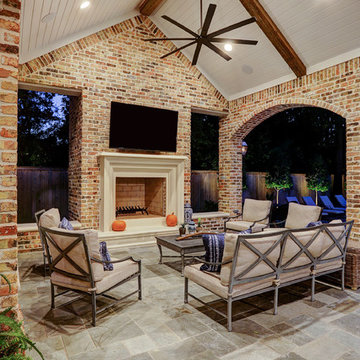
This home had a small covered patio and the homeowners wanted to create a new space that included an outdoor kitchen and living room complete with a fireplace. They were having a pool built as well and really wanted to have a nice space to enjoy their backyard.
We did demo work to remove an existing patio, planters and a pond. Their new space consists of 900 SF of patio area covered with a Versailles pattern travertine. The new freestanding covered patio with a breezeway is 650 SF with brick columns and arches to match the home.
A small covered area was built alongside the outdoor kitchen. The ceiling is painted tongue and groove with beautiful reclaimed beams. The fireplace is a custom masonry wood burning fireplace with a cast stone mantle. The knee walls built to the side of the fireplace are complemented with two cast stone benches.
The outdoor kitchen is 12 linear feet with a granite counter and back splash and brick fascia. The grill is a 42” RCS grill is complete with a fridge, ice maker and storage drawers. The vent hood is a Vent-a-hood with a custom cast stone cover.
TK Images
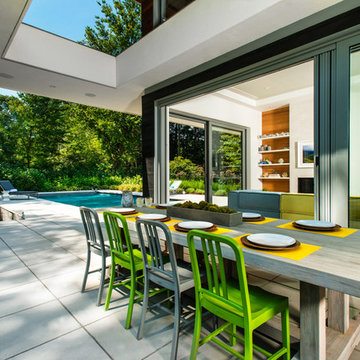
Idée de décoration pour une grande terrasse arrière design avec des pavés en béton et une extension de toiture.
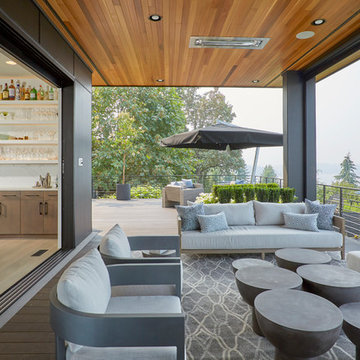
The black sliding doors can be completely open to create the perfect indoor-outdoor living experience.
Cette image montre une grande terrasse design avec une extension de toiture.
Cette image montre une grande terrasse design avec une extension de toiture.
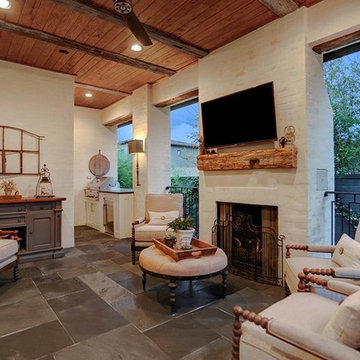
Purser Architectural Custom Home Design
Outdoor patio with fireplace, wall mounted TV, and summer kitchen
Réalisation d'une grande terrasse arrière tradition avec du carrelage et une extension de toiture.
Réalisation d'une grande terrasse arrière tradition avec du carrelage et une extension de toiture.
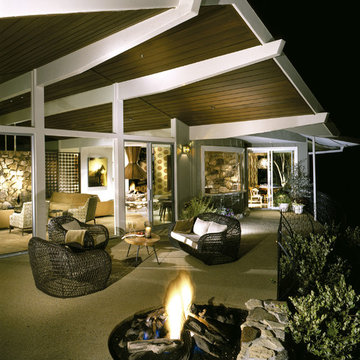
Cette photo montre une terrasse arrière rétro de taille moyenne avec un foyer extérieur, une dalle de béton et une extension de toiture.
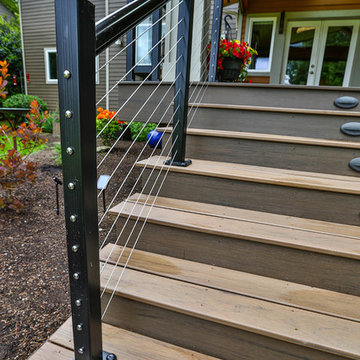
This project is a huge gable style patio cover with covered deck and aluminum railing with glass and cable on the stairs. The Patio cover is equipped with electric heaters, tv, ceiling fan, skylights, fire table, patio furniture, and sound system. The decking is a composite material from Timbertech and had hidden fasteners.

Our clients wanted to create a backyard that would grow with their young family as well as with their extended family and friends. Entertaining was a huge priority! This family-focused backyard was designed to equally accommodate play and outdoor living/entertaining.
The outdoor living spaces needed to accommodate a large number of people – adults and kids. Urban Oasis designed a deck off the back door so that the kitchen could be 36” height, with a bar along the outside edge at 42” for overflow seating. The interior space is approximate 600 sf and accommodates both a large dining table and a comfortable couch and chair set. The fire pit patio includes a seat wall for overflow seating around the fire feature (which doubles as a retaining wall) with ample room for chairs.
The artificial turf lawn is spacious enough to accommodate a trampoline and other childhood favorites. Down the road, this area could be used for bocce or other lawn games. The concept is to leave all spaces large enough to be programmed in different ways as the family’s needs change.
A steep slope presents itself to the yard and is a focal point. Planting a variety of colors and textures mixed among a few key existing trees changed this eyesore into a beautifully planted amenity for the property.
Jimmy White Photography
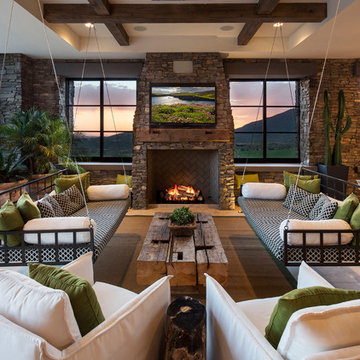
ArchitecTor PC
Built by Gemini Development Corp.
Interior and landscape design by Joni Wilkerson
Photos by ThompsonPhotographic.com
Cette photo montre une terrasse sud-ouest américain avec une extension de toiture et une cheminée.
Cette photo montre une terrasse sud-ouest américain avec une extension de toiture et une cheminée.
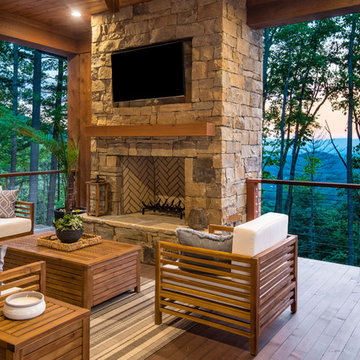
Idée de décoration pour une terrasse en bois arrière chalet de taille moyenne avec une cuisine d'été et une extension de toiture.
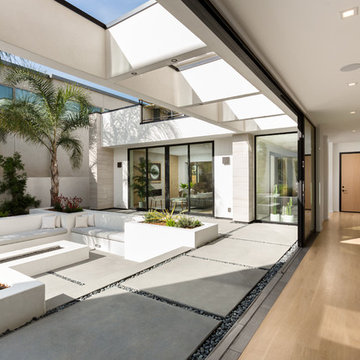
Clark Dugger Photography
Cette image montre une grande terrasse arrière design avec un foyer extérieur, une dalle de béton et une extension de toiture.
Cette image montre une grande terrasse arrière design avec un foyer extérieur, une dalle de béton et une extension de toiture.
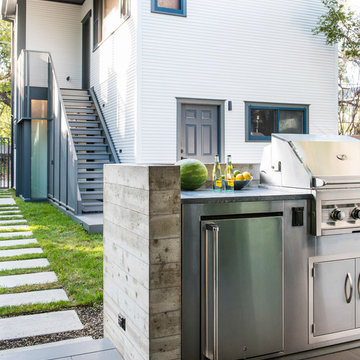
Photo by Casey Woods
Aménagement d'une petite terrasse arrière avec une cuisine d'été et une extension de toiture.
Aménagement d'une petite terrasse arrière avec une cuisine d'été et une extension de toiture.
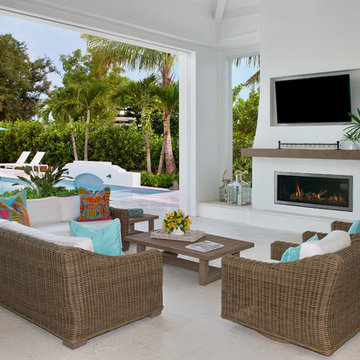
Aménagement d'une terrasse arrière bord de mer avec une extension de toiture et une cheminée.
Idées déco de terrasses avec une extension de toiture
6
