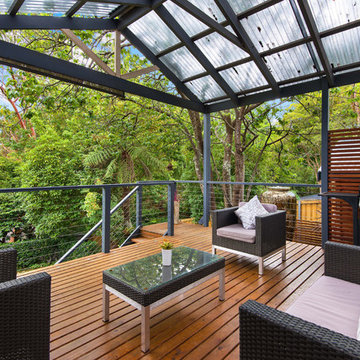Idées déco de terrasses avec une pergola
Trier par :
Budget
Trier par:Populaires du jour
101 - 120 sur 39 035 photos
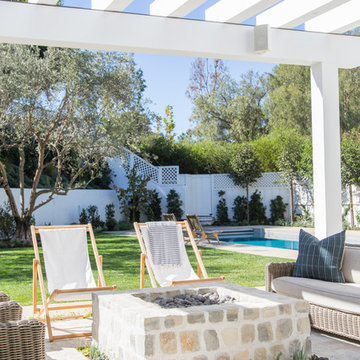
Photo: Tessa Neustadt
Réalisation d'une terrasse arrière marine avec un foyer extérieur, des pavés en pierre naturelle et une pergola.
Réalisation d'une terrasse arrière marine avec un foyer extérieur, des pavés en pierre naturelle et une pergola.
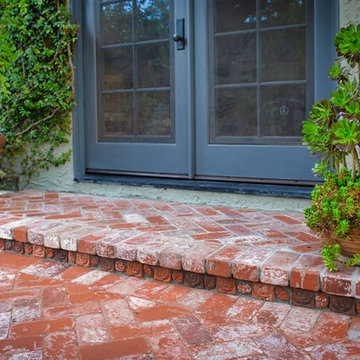
Photography by Brent Bear
Inspiration pour une terrasse avec des plantes en pots arrière traditionnelle de taille moyenne avec des pavés en brique et une pergola.
Inspiration pour une terrasse avec des plantes en pots arrière traditionnelle de taille moyenne avec des pavés en brique et une pergola.
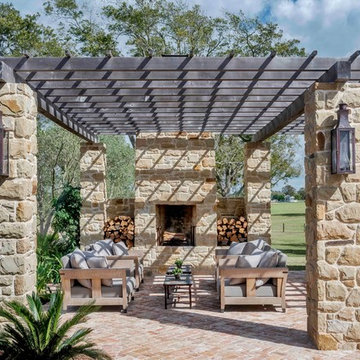
A rustic, yet refined Texas farmhouse by Architect Michael Imber is adorned throughout the exterior with handcrafted copper lanterns from Bevolo. Airy, light-filled, & set amid ancient pecan and sycamore tree groves, the architect's use of materials allows the structure to seamlessly harmonize with its surroundings, while Interior Designer Fern Santini's clever use of texture & patina, bring warmth to every room within. The result is a home built with a true understanding and love for the past. See more of the project. http://ow.ly/8mDo30nCqT7
Featured Lanterns: Governor Flush Mount http://ow.ly/iHRw30nCqVI
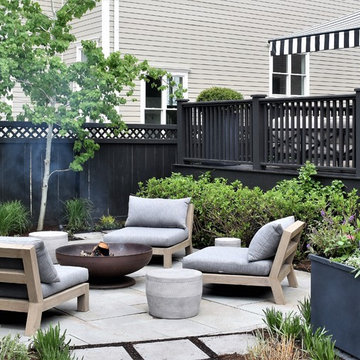
The black fence, black deck and black pergola establish unity for the space.
Réalisation d'une petite terrasse arrière design avec un foyer extérieur, des pavés en pierre naturelle et une pergola.
Réalisation d'une petite terrasse arrière design avec un foyer extérieur, des pavés en pierre naturelle et une pergola.

Located in Studio City's Wrightwood Estates, Levi Construction’s latest residency is a two-story mid-century modern home that was re-imagined and extensively remodeled with a designer’s eye for detail, beauty and function. Beautifully positioned on a 9,600-square-foot lot with approximately 3,000 square feet of perfectly-lighted interior space. The open floorplan includes a great room with vaulted ceilings, gorgeous chef’s kitchen featuring Viking appliances, a smart WiFi refrigerator, and high-tech, smart home technology throughout. There are a total of 5 bedrooms and 4 bathrooms. On the first floor there are three large bedrooms, three bathrooms and a maid’s room with separate entrance. A custom walk-in closet and amazing bathroom complete the master retreat. The second floor has another large bedroom and bathroom with gorgeous views to the valley. The backyard area is an entertainer’s dream featuring a grassy lawn, covered patio, outdoor kitchen, dining pavilion, seating area with contemporary fire pit and an elevated deck to enjoy the beautiful mountain view.
Project designed and built by
Levi Construction
http://www.leviconstruction.com/
Levi Construction is specialized in designing and building custom homes, room additions, and complete home remodels. Contact us today for a quote.
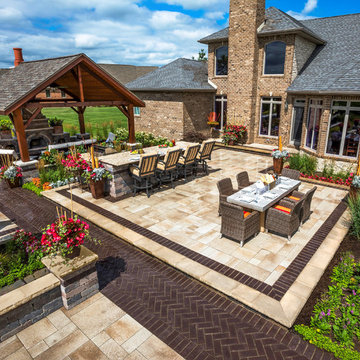
Réalisation d'une terrasse arrière design avec une cuisine d'été, des pavés en béton et une pergola.
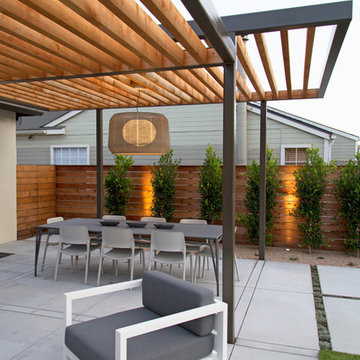
photography by Joslyn Amato
Exemple d'une grande terrasse arrière moderne avec une cuisine d'été, une dalle de béton et une pergola.
Exemple d'une grande terrasse arrière moderne avec une cuisine d'été, une dalle de béton et une pergola.
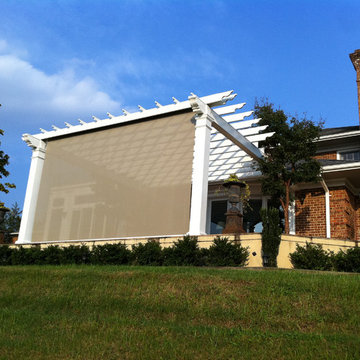
Exterior shades used for blocking the sun and privacy!
Réalisation d'une grande terrasse arrière tradition avec un foyer extérieur, des pavés en pierre naturelle et une pergola.
Réalisation d'une grande terrasse arrière tradition avec un foyer extérieur, des pavés en pierre naturelle et une pergola.
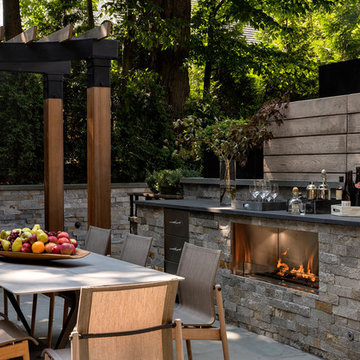
Photographer: Rob Karosis
Landscape architect: Conte and Conte
Inspiration pour une terrasse traditionnelle avec une pergola.
Inspiration pour une terrasse traditionnelle avec une pergola.
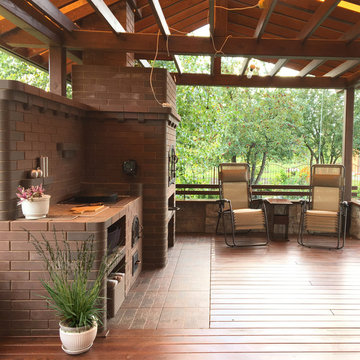
Летняя кухня - это место, которое превращает "рутину" огородной поры в праздник, а сбор урожая и приготовление пищи - в повод для вечеринки.
.
В полуденный зной навес из окрашенного монолитного поликарбоната защищает от солнечных лучей, а в осеннее время, когда приходит пасмурная пора - теплый медовый оттенок делает освещение уютным и радостным.
.
Автор: Мария Кузякова
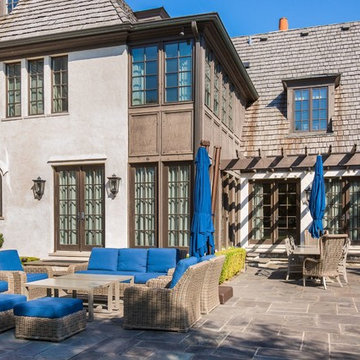
Idée de décoration pour une grande terrasse arrière tradition avec des pavés en pierre naturelle et une pergola.
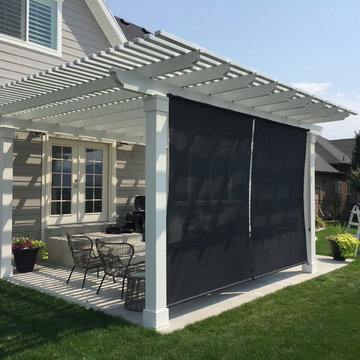
Inspiration pour une grande terrasse arrière traditionnelle avec une dalle de béton et une pergola.
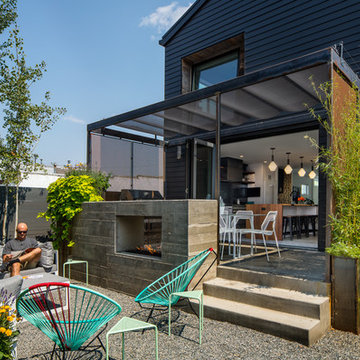
James Florio & Kyle Duetmeyer
Réalisation d'une terrasse arrière minimaliste de taille moyenne avec un foyer extérieur, une dalle de béton et une pergola.
Réalisation d'une terrasse arrière minimaliste de taille moyenne avec un foyer extérieur, une dalle de béton et une pergola.
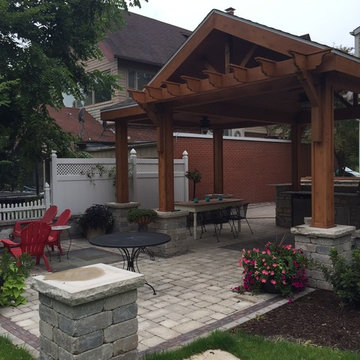
Cette image montre une grande terrasse arrière traditionnelle avec une cuisine d'été, des pavés en brique et une pergola.
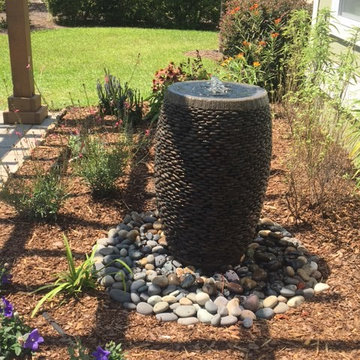
Réalisation d'une terrasse arrière tradition de taille moyenne avec un point d'eau, des pavés en béton et une pergola.
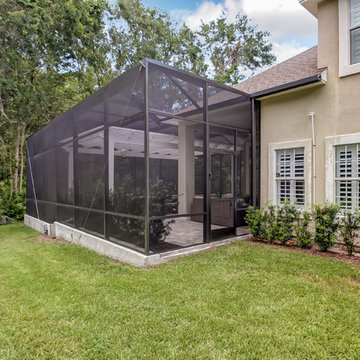
Aménagement d'une grande terrasse arrière classique avec des pavés en béton et une pergola.
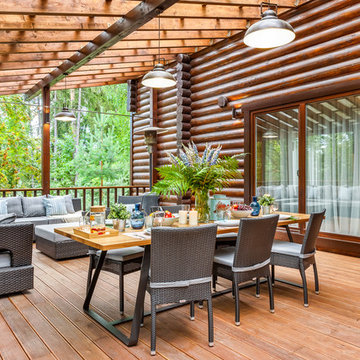
Открытая терраса в загородном бревенчатом доме. Авторы Диана Генералова, Марина Каманина, фотограф Михаил Калинин
Cette image montre une grande terrasse latérale chalet avec une pergola.
Cette image montre une grande terrasse latérale chalet avec une pergola.
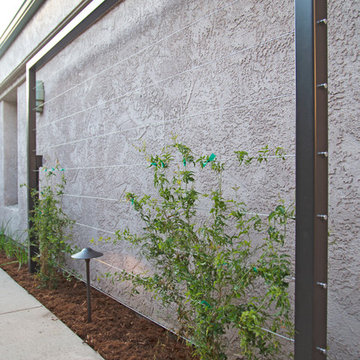
Aménagement d'une petite terrasse contemporaine avec un point d'eau, une cour, des pavés en béton et une pergola.
Idées déco de terrasses avec une pergola
6
