Idées déco de terrasses avec une pergola
Trier par :
Budget
Trier par:Populaires du jour
61 - 80 sur 39 020 photos
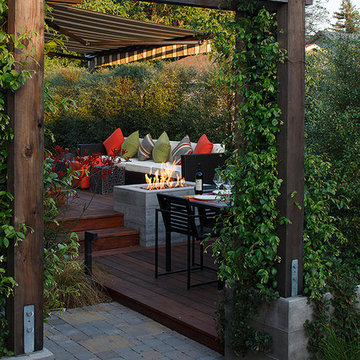
ErIc Rorer
Cette image montre une terrasse arrière design avec un foyer extérieur et une pergola.
Cette image montre une terrasse arrière design avec un foyer extérieur et une pergola.

Design: modernedgedesign.com
Photo: Edmunds Studios Photography
Exemple d'une terrasse arrière tendance de taille moyenne avec un foyer extérieur, une pergola et une dalle de béton.
Exemple d'une terrasse arrière tendance de taille moyenne avec un foyer extérieur, une pergola et une dalle de béton.
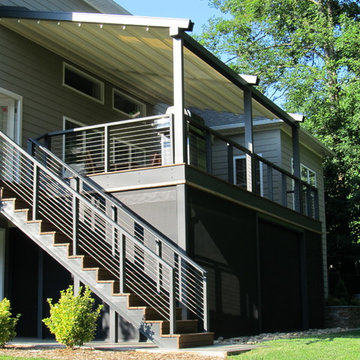
SPECIFICATIONS FOR THE PROJECT
The customer requested a large 22 foot 11 inch wide x 14 foot, attached, 2 span (3 post) water proof retractable deck patio cover system with front water drainage. The plan was to have rain water drain through the invisible downspouts (inside the posts) and exit through a hole at the bottom of the posts. The entire system used one continuous piece of fabric and one motor. The system frame and guides are made entirely of non-rusting aluminum which is powder coated using the Qualicoat® powder coating process. Frame color chosen was our vendors proprietary Grigio Ferro. The stainless steel components used were Inox (470LI and 316) which are of the highest quality and have an extremely high corrosion resistance. In fact, the components meet the European salt spray corrosion test as tested by Centro Sviluppo Materiali in Italy.
Fabric is Ferrari 302 Precontraint color Avorio P741, light filtering and opaque, a PVC fabric that is fire retardant and totally water-proof (not water-resistant). This retracting patio cover system has a Beaufort wind load rating Scale 10 (up to 63mph) with the fabric fully extended & in use.
A hood with end caps was also used to prevent rain water, leaves and debris from collecting in the folds of fabric when not in use. Purlin covers were requested to prevent rain water, leaves and debris from collecting in the space between the two sections of aluminum (purlins) running from the house to the front posts. Motor operated with remote control.
PURPOSE OF THE PROJECT
The homeowners preferred a more modern design to their entire home. They are very active people and enjoy the outdoors (they both train as triathlete’s). Their desire was for the retractable patio cover system to provide shade on the desk that receives a great deal of afternoon sun. Prior to the installation, it got so hot, the client could not walk on the deck without shoes. Essentially, as much as they enjoy the outdoors, they did not use their deck. Again, with the modern design preference, a traditional roof structure was not their vision. They printed a retractable patio cover picture from Pinterest for the contractor. That was the start of the entire project. In addition to the upper area, they wanted to utilize the area below their deck, as well as create an area for their Jacuzzi Hot Tub. All this work was to be performed while keeping the overall design modern.
UNIQUENESS OR COMPLEXITY OF THE PROJECT
First and foremost was the initial design of the project. The contractor worked with the client for 11 months creating this living area using Chief Architect software. They created numerous different designs & elevations. They looked at every aspect of the design in great detail. For example, the slope of the retractable patio cover structure and if the retractable patio cover base plate would be above or below the transom windows on the house. They revised the width of the structure numerous times, which then affected the posts below with each design change. The width of the space was decided based on the clear span of the structure. There were multiple design options with the retractable patio cover & the contractor looked at each of those options. When ordering the retractable deck cover system, the contractor had to have it fabricated to a fraction of an inch because the cable railing posts where to be directly adjacent to the retractable deck cover posts. There was very little margin for error. Planning was essential!
The deck posts below needed to be replaced, this included new footings. The layout of the posts and the sizes of the posts needed to correspond to the supports of the patio cover structure. The posts for the rail system were designed to duplicate the posts of the retractable patio cover structure. The contractor created a method for draining the rain water from the posts of the retractable patio cover structure to the ground below.
PROJECT RESULTS
One extremely happy homeowner and proud contractor. Our company is honored to work with a client who allowed us to assist them in providing a retractable shading system to keep the homeowners deck cool. We are very proud to have been a part of this project.
This complex and time consuming project met every desire the clients had. After the project was complete, the homeowners told the contractor how excited and pleased they were with the space. That, to us, is what is so critical in our line of work. The comments related to how they enjoyed the entire process and are able to enjoy their lives even more now.
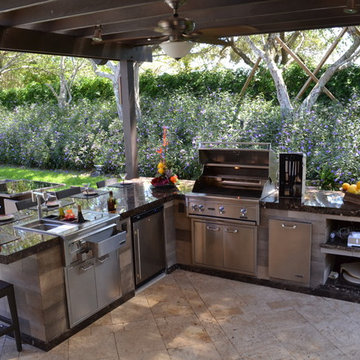
A complete contemporary backyard project was taken to another level of design. This amazing backyard was completed in the beginning of 2013 in Weston, Florida.
The project included an Outdoor Kitchen with equipment by Lynx, and finished with Emperador Light Marble and a Spanish stone on walls. Also, a 32” X 16” wooden pergola attached to the house with a customized wooden wall for the TV on a structured bench with the same finishes matching the Outdoor Kitchen. The project also consist of outdoor furniture by The Patio District, pool deck with gold travertine material, and an ivy wall with LED lights and custom construction with Black Absolute granite finish and grey stone on walls.
For more information regarding this or any other of our outdoor projects please visit our website at www.luxapatio.com where you may also shop online. You can also visit our showroom located in the Doral Design District (3305 NW 79 Ave Miami FL. 33122) or contact us at 305-477-5141.
URL http://www.luxapatio.com
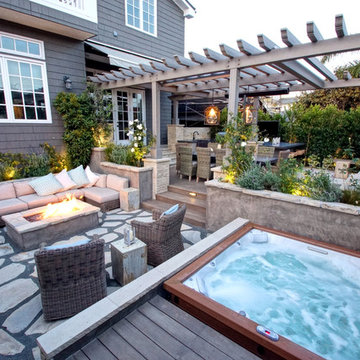
Dominik Wroblewski
Idée de décoration pour une terrasse en bois design avec une pergola.
Idée de décoration pour une terrasse en bois design avec une pergola.
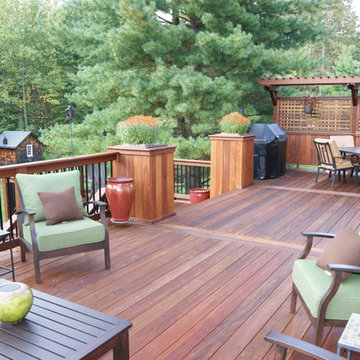
Gorgeous multilevel Ipe hardwood deck with stone inlay in sunken lounge area for fire bowl, Custom Ipe rails with Deckorator balusters, Our signature plinth block profile fascias. Our own privacy wall with faux pergola over eating area. Built in Ipe planters transition from upper to lower decks and bring a burst of color. The skirting around the base of the deck is all done in mahogany lattice and trimmed with Ipe. The lighting is all Timbertech. Give us a call today @ 973.729.2125 to discuss your project
Sean McAleer

Cette image montre une terrasse arrière méditerranéenne de taille moyenne avec une pergola, des pavés en pierre naturelle et une cheminée.
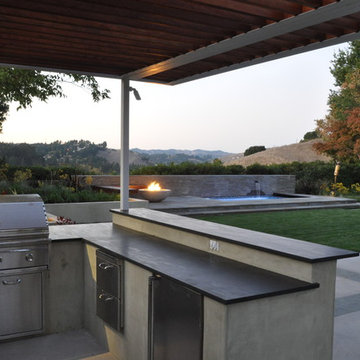
outdoor kitchen
Inspiration pour une terrasse design avec un foyer extérieur et une pergola.
Inspiration pour une terrasse design avec un foyer extérieur et une pergola.
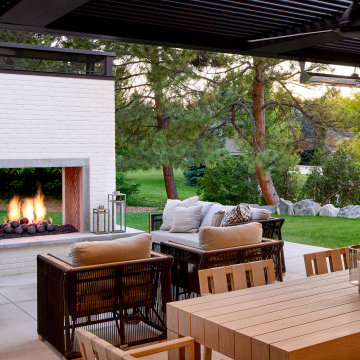
Cette image montre une grande terrasse arrière traditionnelle avec une cheminée et une pergola.
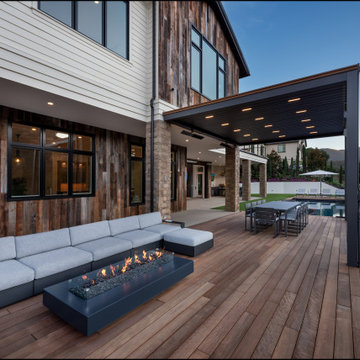
Enhance the Beauty and Functionality of Your Modern Farmhouse with a Custom Pool from Babcock
Are you searching for an exceptional and unique pool design to complete your modern farmhouse aesthetic? Look no further than Babcock Custom Pools, your trusted source for contemporary and rustic pool designs. Our state-of-the-art modern farmhouse pools seamlessly blend sophistication and natural charm, making them the perfect addition to any outdoor living space.
Our expert pool builders craft each design with precision and attention to detail, utilizing only the finest materials for long-lasting durability. From clean lines and minimalistic aesthetics to top-notch weather-resistant construction, you can trust that your Babcock pool will be the epitome of beauty and longevity.
But our commitment to excellence doesn’t end there. Babcock Custom Pools also integrates advanced features to elevate your swimming experience. Energy-efficient pumps, filters, and lighting systems are just some of the cutting-edge features you can expect in your custom pool design.
Don’t settle for just any pool, bring your dream modern farmhouse oasis to life with Babcock Custom Pools. Whether you prefer a simple, elegant design or a more elaborate outdoor haven, our team has the expertise and experience to bring your vision to reality. Get in touch with us today to start planning your stunning modern farmhouse pool!
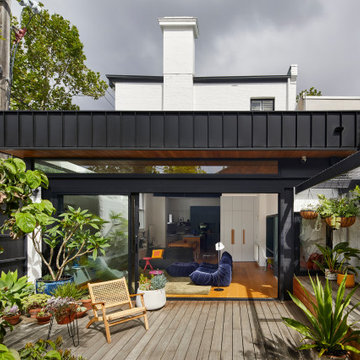
The existing courtyard was decontaminated and covered with decking and flagstone paving. The rear wall of the house opens up for indoor outdoor living.

Inspiration pour une terrasse arrière et au premier étage traditionnelle de taille moyenne avec jupe de finition, une pergola et un garde-corps en bois.

Maryland Landscaping, Twilight, Pool, Pavillion, Pergola, Spa, Whirlpool, Outdoor Kitchen, Front steps by Wheats Landscaping
Idée de décoration pour une très grande terrasse arrière tradition avec des pavés en béton et une pergola.
Idée de décoration pour une très grande terrasse arrière tradition avec des pavés en béton et une pergola.
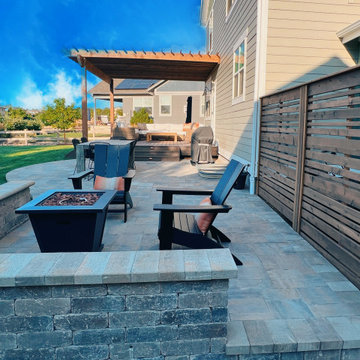
Combination contemporary outdoor living custom backyard project featuring Trex composite deck, cedar pergola, Belgard paver patio, dining area, privacy screen and stone wall seat for fire pit area. Seating lights and step lights were added for both safety and ambiance. Project is located in Lafayette, Colorado.
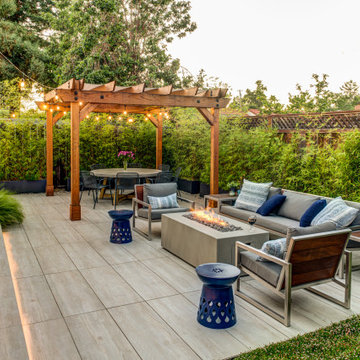
Inspiration pour une terrasse traditionnelle avec un foyer extérieur, du carrelage et une pergola.

Photo by Mellon Studio
Idée de décoration pour une terrasse marine avec une cheminée, du carrelage et une pergola.
Idée de décoration pour une terrasse marine avec une cheminée, du carrelage et une pergola.

Elegant and modern multi-level deck designed for a secluded home in Madison, WI. Perfect for family functions or relaxing with friends, this deck captures everything that an outdoor living space should have. Advanced Deck Builders of Madison - the top rated decking company for the Madison, Wisconsin & surrounding areas.

Réalisation d'une terrasse arrière et au premier étage tradition de taille moyenne avec des solutions pour vis-à-vis, une pergola et un garde-corps en matériaux mixtes.
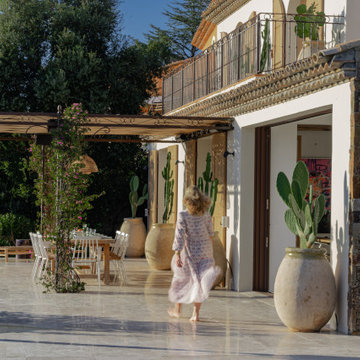
Réalisation d'une grande terrasse avant méditerranéenne avec du carrelage et une pergola.

Centered on an arched pergola, the gas grill is convenient to bar seating, the refrigerator and the trash receptacle. The pergola ties into other wood structures on site and the circular bar reflects a large circular bluestone insert on the patio.
Idées déco de terrasses avec une pergola
4