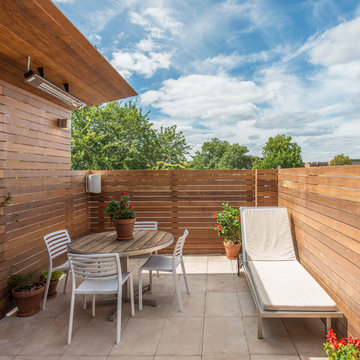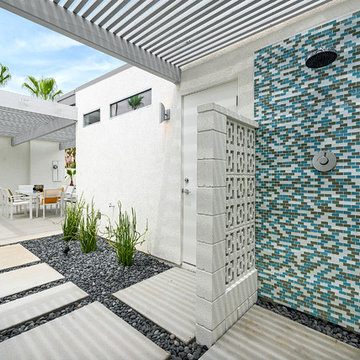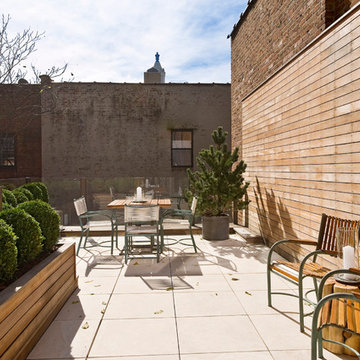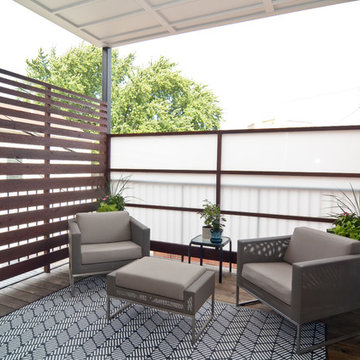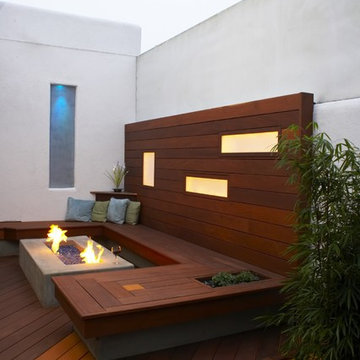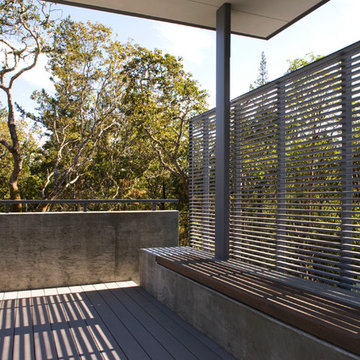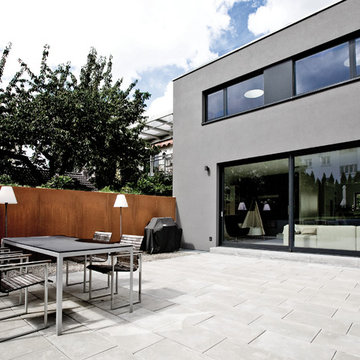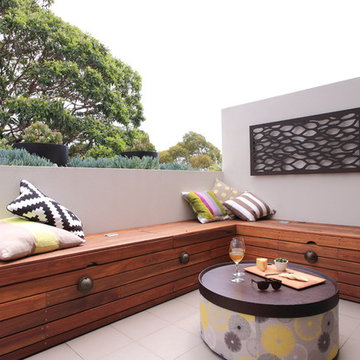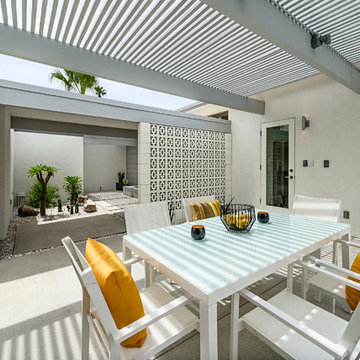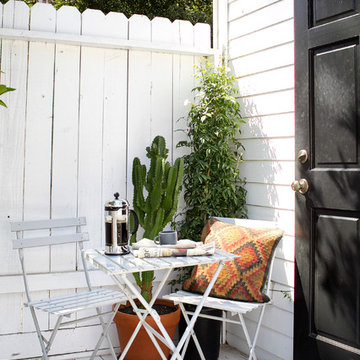Idées déco de terrasses blanches
Trier par :
Budget
Trier par:Populaires du jour
1 - 19 sur 19 photos
1 sur 3
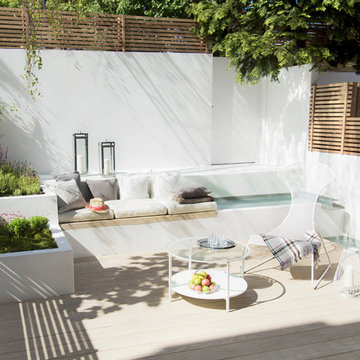
Cedar batten fencing tops paint and render blockwork walls to the perimeter of the Central London garden oasis. A perimeter rill and cascading water feature circles the composite timber deck whilst a compact english country garden adds a splash of colour to the foot of a mature silver birch tree.
Photography By Pawel Regdosz
© SigmaLondon

This brick and limestone, 6,000-square-foot residence exemplifies understated elegance. Located in the award-wining Blaine School District and within close proximity to the Southport Corridor, this is city living at its finest!
The foyer, with herringbone wood floors, leads to a dramatic, hand-milled oval staircase; an architectural element that allows sunlight to cascade down from skylights and to filter throughout the house. The floor plan has stately-proportioned rooms and includes formal Living and Dining Rooms; an expansive, eat-in, gourmet Kitchen/Great Room; four bedrooms on the second level with three additional bedrooms and a Family Room on the lower level; a Penthouse Playroom leading to a roof-top deck and green roof; and an attached, heated 3-car garage. Additional features include hardwood flooring throughout the main level and upper two floors; sophisticated architectural detailing throughout the house including coffered ceiling details, barrel and groin vaulted ceilings; painted, glazed and wood paneling; laundry rooms on the bedroom level and on the lower level; five fireplaces, including one outdoors; and HD Video, Audio and Surround Sound pre-wire distribution through the house and grounds. The home also features extensively landscaped exterior spaces, designed by Prassas Landscape Studio.
This home went under contract within 90 days during the Great Recession.
Featured in Chicago Magazine: http://goo.gl/Gl8lRm
Jim Yochum
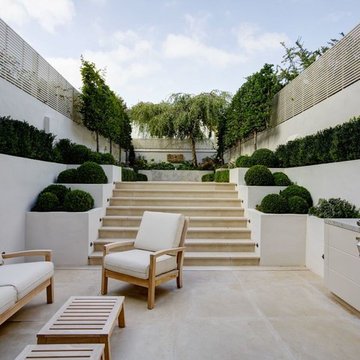
Inspiration pour une terrasse arrière design avec des pavés en pierre naturelle et aucune couverture.

Moving through the kitchenette to the back seating area of the rooftop, a classic lodge-style hot tub is a pleasant surprise. Enclosed around the back three sides, the patio gains some privacy thanks to faux hedge fencing.
Photo: Adrienne DeRosa Photography © 2014 Houzz
Design: Cortney and Robert Novogratz
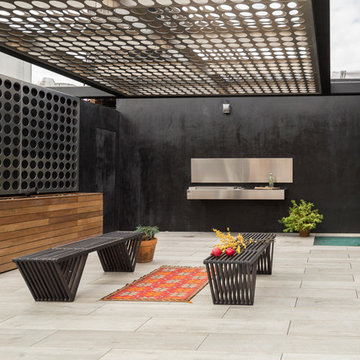
Black Venetian Plaster With Custom Metal Brise Soleil and Ipe Planters. ©Arko Photo.
Réalisation d'un toit terrasse sur le toit urbain.
Réalisation d'un toit terrasse sur le toit urbain.
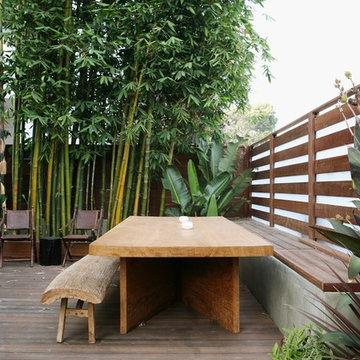
A generously sized natural wood slab table is right at home in this space. Tall timber bamboo and translucent plexi provide screening without bulk
Idée de décoration pour une petite terrasse arrière asiatique.
Idée de décoration pour une petite terrasse arrière asiatique.
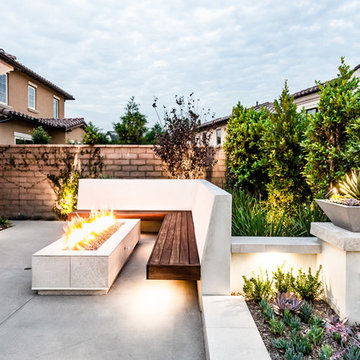
The emphasis for this recent Ray Morrow Design / Build project in Irvine California was to create an environment that offered a very clean sophisticated feel and yet is still infused with textures and interactive relatable spaces. Within this modest sized yard there are multiple built in amenities : Cooking and Outdoor Dining / Bar space , Communal Fire Pit and relaxation area , Thematic Fountains in two separate zones , Combination Raised Patio Area with Contemporary Style Open Beam Structure , Presenting a perfect mixed use space for entertaining , in addition to the custom hardscape elements , This yard also showcases a harmonious plant palette with generous space to mature and embrace the permanent build in venues.
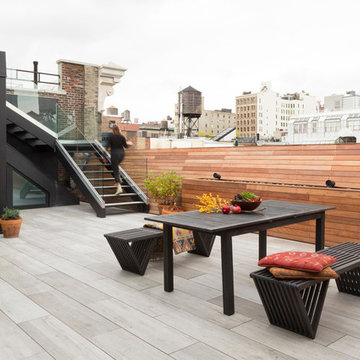
Black Venetian Plaster With Custom Metal Brise Soleil and Ipe Planters. ©Arko Photo.
Exemple d'un toit terrasse sur le toit industriel avec aucune couverture.
Exemple d'un toit terrasse sur le toit industriel avec aucune couverture.
Idées déco de terrasses blanches
1

