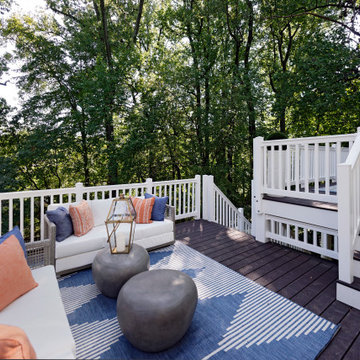Idées déco de terrasses bleues avec garde-corps
Trier par :
Budget
Trier par:Populaires du jour
1 - 20 sur 1 189 photos
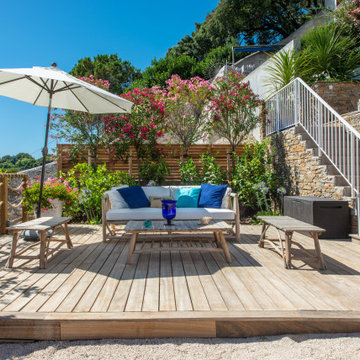
Exemple d'une terrasse au rez-de-chaussée bord de mer avec un garde-corps en matériaux mixtes.
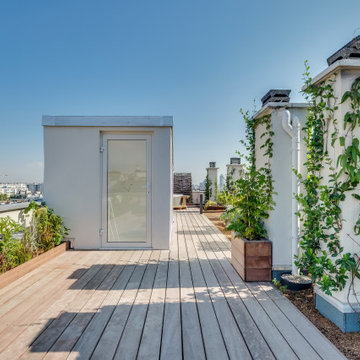
Inspiration pour un toit terrasse sur le toit design de taille moyenne avec un garde-corps en bois.
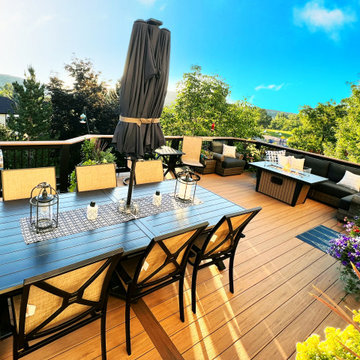
Second story upgraded Timbertech Pro Reserve composite deck in Antique Leather color with picture frame boarder in Dark Roast. Timbertech Evolutions railing in black was used with upgraded 7.5" cocktail rail in Azek English Walnut. Also featured is the "pub table" below the deck to set drinks on while playing yard games or gathering around and admiring the views. This couple wanted a deck where they could entertain, dine, relax, and enjoy the beautiful Colorado weather, and that is what Archadeck of Denver designed and built for them!

At the rear of the home, a two-level Redwood deck built around a dramatic oak tree as a focal point, provided a large and private space.
Idées déco pour une terrasse arrière et au premier étage contemporaine de taille moyenne avec aucune couverture et un garde-corps en bois.
Idées déco pour une terrasse arrière et au premier étage contemporaine de taille moyenne avec aucune couverture et un garde-corps en bois.

Réalisation d'une terrasse sur le toit marine avec aucune couverture et un garde-corps en matériaux mixtes.
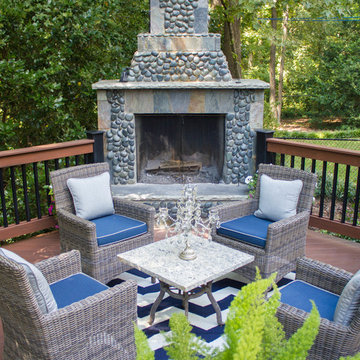
Heather Cooper Photography
Réalisation d'une terrasse arrière tradition avec un foyer extérieur, aucune couverture et un garde-corps en matériaux mixtes.
Réalisation d'une terrasse arrière tradition avec un foyer extérieur, aucune couverture et un garde-corps en matériaux mixtes.

Réalisation d'une grande terrasse au premier étage chalet avec une cour, une extension de toiture et un garde-corps en métal.
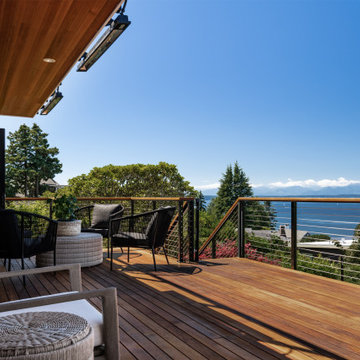
Photo by Andrew Giammarco Photography.
Aménagement d'une grande terrasse arrière et au premier étage classique avec une extension de toiture et un garde-corps en matériaux mixtes.
Aménagement d'une grande terrasse arrière et au premier étage classique avec une extension de toiture et un garde-corps en matériaux mixtes.

In the process of renovating this house for a multi-generational family, we restored the original Shingle Style façade with a flared lower edge that covers window bays and added a brick cladding to the lower story. On the interior, we introduced a continuous stairway that runs from the first to the fourth floors. The stairs surround a steel and glass elevator that is centered below a skylight and invites natural light down to each level. The home’s traditionally proportioned formal rooms flow naturally into more contemporary adjacent spaces that are unified through consistency of materials and trim details.

For our client, who had previous experience working with architects, we enlarged, completely gutted and remodeled this Twin Peaks diamond in the rough. The top floor had a rear-sloping ceiling that cut off the amazing view, so our first task was to raise the roof so the great room had a uniformly high ceiling. Clerestory windows bring in light from all directions. In addition, we removed walls, combined rooms, and installed floor-to-ceiling, wall-to-wall sliding doors in sleek black aluminum at each floor to create generous rooms with expansive views. At the basement, we created a full-floor art studio flooded with light and with an en-suite bathroom for the artist-owner. New exterior decks, stairs and glass railings create outdoor living opportunities at three of the four levels. We designed modern open-riser stairs with glass railings to replace the existing cramped interior stairs. The kitchen features a 16 foot long island which also functions as a dining table. We designed a custom wall-to-wall bookcase in the family room as well as three sleek tiled fireplaces with integrated bookcases. The bathrooms are entirely new and feature floating vanities and a modern freestanding tub in the master. Clean detailing and luxurious, contemporary finishes complete the look.

Aménagement d'une terrasse arrière et au rez-de-chaussée contemporaine avec aucune couverture et un garde-corps en matériaux mixtes.
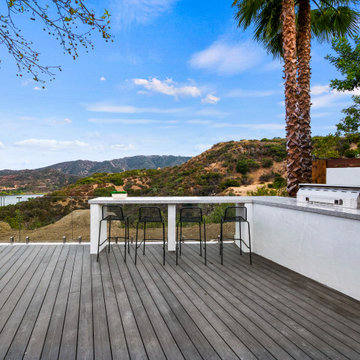
A distinctive private and gated modern home brilliantly designed including a gorgeous rooftop with spectacular views. Open floor plan with pocket glass doors leading you straight to the sparkling pool and a captivating splashing water fall, framing the backyard for a flawless living and entertaining experience. Custom European style kitchen cabinetry with Thermador and Wolf appliances and a built in coffee maker. Calcutta marble top island taking this chef's kitchen to a new level with unparalleled design elements. Three of the bedrooms are masters but the grand master suite in truly one of a kind with a huge walk-in closet and Stunning master bath. The combination of Large Italian porcelain and white oak wood flooring throughout is simply breathtaking. Smart home ready with camera system and sound.

Multi-tiered outdoor deck with hot tub feature give the owners numerous options for utilizing their backyard space.
Réalisation d'une terrasse arrière tradition avec une pergola et un garde-corps en matériaux mixtes.
Réalisation d'une terrasse arrière tradition avec une pergola et un garde-corps en matériaux mixtes.

waterfront outdoor dining
Exemple d'une terrasse latérale et au rez-de-chaussée bord de mer de taille moyenne avec une pergola et un garde-corps en câble.
Exemple d'une terrasse latérale et au rez-de-chaussée bord de mer de taille moyenne avec une pergola et un garde-corps en câble.
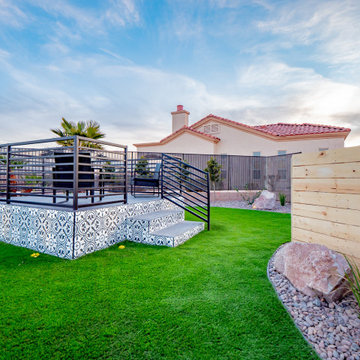
Exemple d'une terrasse arrière tendance avec aucune couverture et un garde-corps en métal.
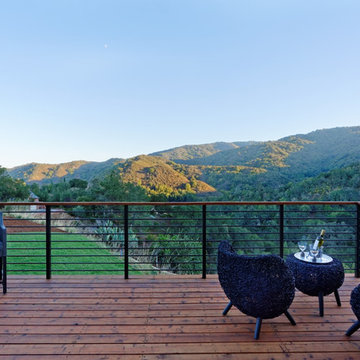
Designers: Revital Kaufman-Meron & Susan Bowen
Photos: LucidPic Photography - Rich Anderson
Staging: Karen Brorsen Staging, LLC
Aménagement d'une grande terrasse contemporaine avec un garde-corps en métal.
Aménagement d'une grande terrasse contemporaine avec un garde-corps en métal.
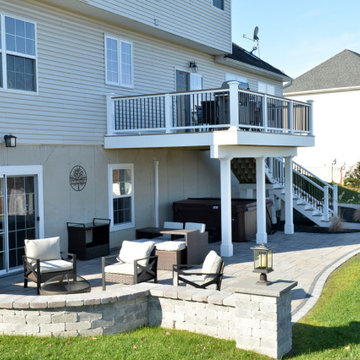
The goal for this custom two-story deck was to provide multiple spaces for hosting. The second story provides a great space for grilling and eating. The ground-level space has two separate seating areas - one covered and one surrounding a fire pit without covering.
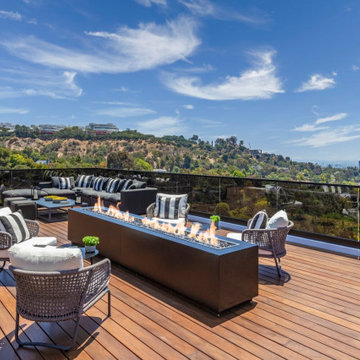
Bundy Drive Brentwood, Los Angeles modern home rooftop terrace lounge. Photo by Simon Berlyn.
Idées déco pour une terrasse sur le toit moderne avec un foyer extérieur, aucune couverture et un garde-corps en verre.
Idées déco pour une terrasse sur le toit moderne avec un foyer extérieur, aucune couverture et un garde-corps en verre.
Idées déco de terrasses bleues avec garde-corps
1

