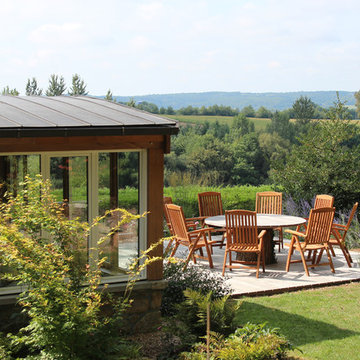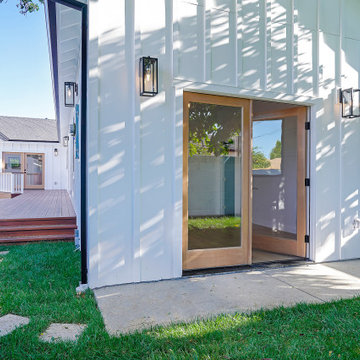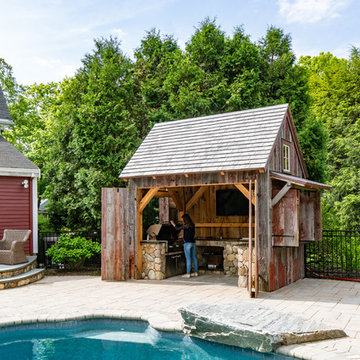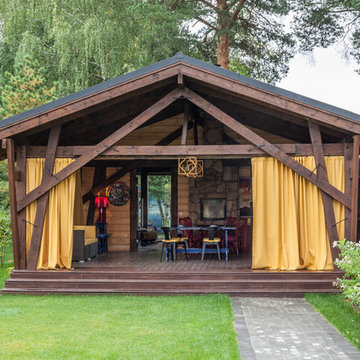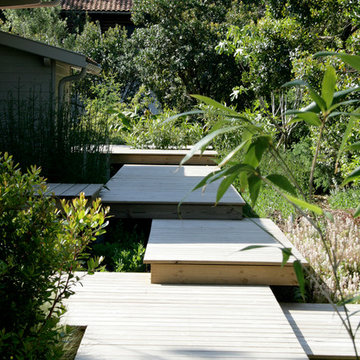Idées déco de terrasses campagne vertes
Trier par :
Budget
Trier par:Populaires du jour
1 - 20 sur 2 802 photos
1 sur 3
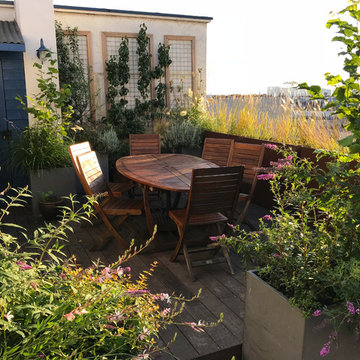
Exemple d'une terrasse sur le toit nature de taille moyenne avec une pergola.

Inspiration pour une terrasse rustique de taille moyenne avec une cuisine d'été, du gravier et aucune couverture.
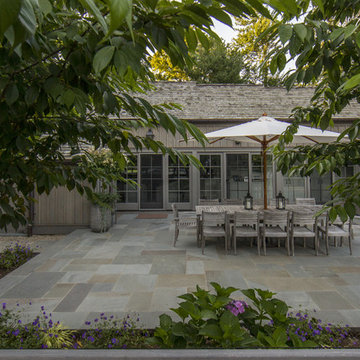
Out door Entertainment Area
Réalisation d'une terrasse arrière champêtre de taille moyenne avec des pavés en pierre naturelle et aucune couverture.
Réalisation d'une terrasse arrière champêtre de taille moyenne avec des pavés en pierre naturelle et aucune couverture.

Cette photo montre une terrasse arrière nature de taille moyenne avec une cuisine d'été, des pavés en brique et un gazebo ou pavillon.
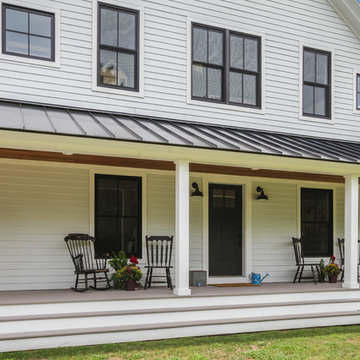
Coastal modern farmhouse with wrap around porch, great room, first floor master bedroom suite, cross gable roof, standing seam metal roof
Exemple d'une terrasse nature.
Exemple d'une terrasse nature.
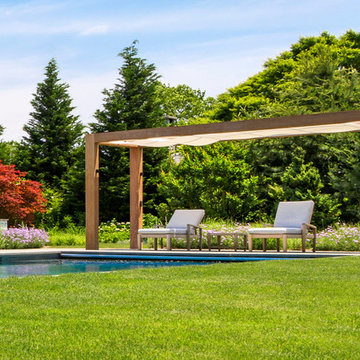
Working alongside Meryl Kramer Architect, ShadeFX customized an 18’ x 8’ retractable shade. The rope operated Sunbrella White fabric pairs perfectly with the wood structure protecting the best seats in the yard.
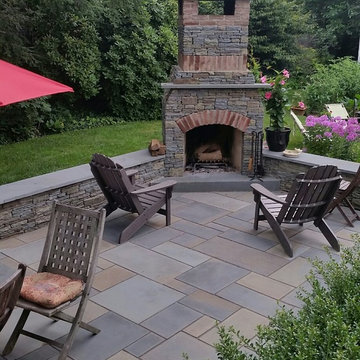
Karen Waitkus
Cette image montre une terrasse arrière rustique de taille moyenne avec un foyer extérieur et des pavés en pierre naturelle.
Cette image montre une terrasse arrière rustique de taille moyenne avec un foyer extérieur et des pavés en pierre naturelle.
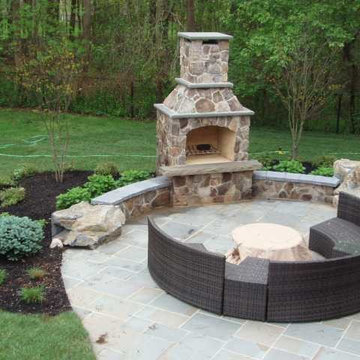
Outdoor fireplace with custom designed living space for maximum comfort and entertainment. Contact us for more outdoor fireplace projects in Staten Island and New Jersey.
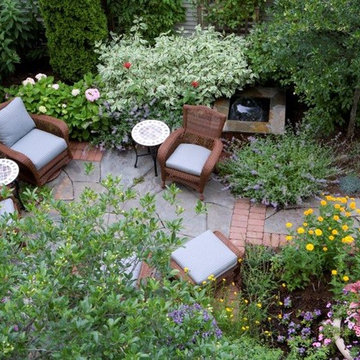
Cette photo montre une terrasse arrière nature de taille moyenne avec un point d'eau, des pavés en pierre naturelle et aucune couverture.
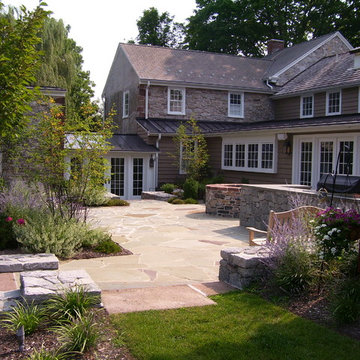
The property is one of the original farm houses located on the main street of a small town. It has been in the family for many years and our client just inherited the property. They were trying to have balance of preserving the old while realizing modern day living has its benefits too. The house had a large addition added using mostly old style materials, but designed with function and modern day luxuries. Our goal was to carry that theme to the outside.
Our first problem we had to address was how to transition between the first floor elevation changes. The lower room was the husband’s office. He stated in the future he may have clients over and it would be nice to have an area to sit outside. The wife’s main concern was to renew the four corner garden. She also felt it was very important to be able to see it from the kitchen area. Finally there was an old wishing well stuck right outside the kitchen. They both felt it would be neat to be able to incorporate this in some how. They wanted a patio area with a built in grill to accommodate there family and friends. They also wanted to keep a large play area for the kids.
We were able to pull this off successfully. We addressed the first issue by having a small lower level flagstone area. This area is large enough for 1 to 2 people to sit comfortably. It also provides a transition from his office to the larger patio area. We installed a simple small gravel sitting area opposite of the main patio. This provides our client a secluded place to relax or do business. Mrs.... told me she is amazed how much her and her husband enjoys this area. It is so peaceful looking at the small creek over a glass of wine.
We built a natural limestone retaining wall to create the patio terrace. The stone was chosen to extend the houses architectural elements into the landscape. Irregular broken flagstone was used to give it a more casual feel. We installed three Serviceberries into the patio terrace to replace some trees that were taken down during the remodeling. She was very concern that they would block the view of the four corner garden. We new they were crucial to nestle in the terrace, so we placed them for a couple days for her to decide. Fortunately she agreed they not only kept the view open, but helped frame the garden.
The four corner garden was designed to be viewed from afar and experienced up close. We wanted the space to have some formal structure while keeping with the casual farm house feel. Another natural limestone retaining wall was created. This leveled the garden terrace and helped associate it with the rest of the property. The four corner garden is nestled into the existing woods edge. This provides three distinct experiences to entering the garden; a more formal from the driveway, an open feel from the lower lawn, and a more natural / casual experience from the wooded area. The Plymouth brown gravel was used for the center of the garden. This helped highlight the stone post that was found during construction. The gravel also brings the sense of sound into the garden space. Lamb’s ear was chosen as a fun way to get kids interest in horticulture.
The balance of using the new to create the old feel is what makes this project a success. The property has already hosted a local historical society event and won an award for its preservation efforts. When Mrs.... can’t find her husband, she knows he is either reading the newspaper by the grill or resting in the hammock along the wood’s path.

Our clients wanted the ultimate modern farmhouse custom dream home. They found property in the Santa Rosa Valley with an existing house on 3 ½ acres. They could envision a new home with a pool, a barn, and a place to raise horses. JRP and the clients went all in, sparing no expense. Thus, the old house was demolished and the couple’s dream home began to come to fruition.
The result is a simple, contemporary layout with ample light thanks to the open floor plan. When it comes to a modern farmhouse aesthetic, it’s all about neutral hues, wood accents, and furniture with clean lines. Every room is thoughtfully crafted with its own personality. Yet still reflects a bit of that farmhouse charm.
Their considerable-sized kitchen is a union of rustic warmth and industrial simplicity. The all-white shaker cabinetry and subway backsplash light up the room. All white everything complimented by warm wood flooring and matte black fixtures. The stunning custom Raw Urth reclaimed steel hood is also a star focal point in this gorgeous space. Not to mention the wet bar area with its unique open shelves above not one, but two integrated wine chillers. It’s also thoughtfully positioned next to the large pantry with a farmhouse style staple: a sliding barn door.
The master bathroom is relaxation at its finest. Monochromatic colors and a pop of pattern on the floor lend a fashionable look to this private retreat. Matte black finishes stand out against a stark white backsplash, complement charcoal veins in the marble looking countertop, and is cohesive with the entire look. The matte black shower units really add a dramatic finish to this luxurious large walk-in shower.
Photographer: Andrew - OpenHouse VC
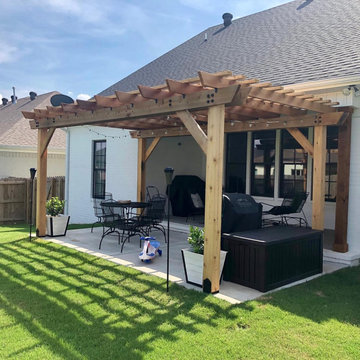
A cedar pergola for a family's back patio to help create a safe, enjoyable outdoor space.
Cette photo montre une terrasse arrière nature de taille moyenne avec des pavés en béton et une pergola.
Cette photo montre une terrasse arrière nature de taille moyenne avec des pavés en béton et une pergola.
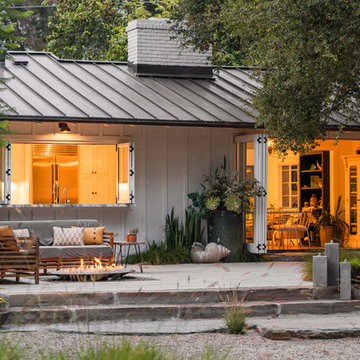
Cette photo montre une grande terrasse arrière nature avec un foyer extérieur, des pavés en béton et aucune couverture.
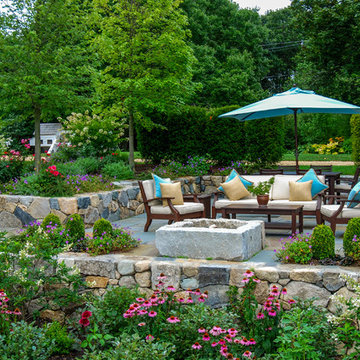
Full color bluestone patio with antique granite fire pit, and American granite wall.
Idées déco pour une terrasse arrière campagne de taille moyenne avec un foyer extérieur et des pavés en pierre naturelle.
Idées déco pour une terrasse arrière campagne de taille moyenne avec un foyer extérieur et des pavés en pierre naturelle.
Idées déco de terrasses campagne vertes
1
