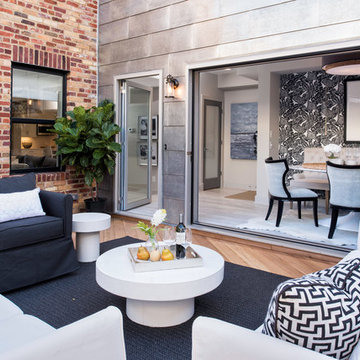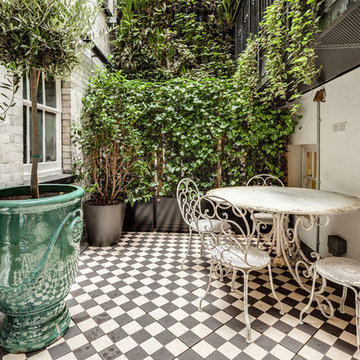Idées déco de terrasses classiques avec une cour
Trier par :
Budget
Trier par:Populaires du jour
1 - 20 sur 2 121 photos
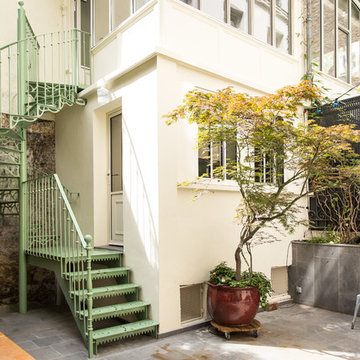
Cette image montre une terrasse traditionnelle avec une cour et aucune couverture.
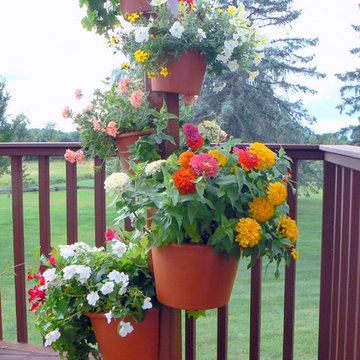
My Garden Post is an innovative vertical gardening system that allows you to grow an entire garden on only 4 square feet. It's ideal for balconies, decks, and patios. You can grow your favorite vegetables, flowers, and herbs with no weeding, bending, and never any dirty knees.
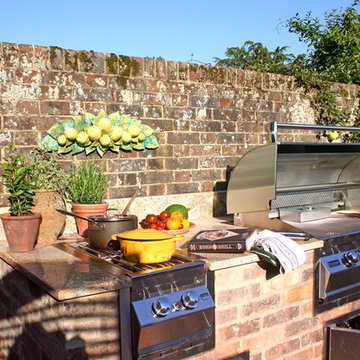
A countryside garden with a BBQ and side burner, Reclaimed brick used for the structure.
Inspiration pour une petite terrasse traditionnelle avec une cuisine d'été, une cour, des pavés en brique et aucune couverture.
Inspiration pour une petite terrasse traditionnelle avec une cuisine d'été, une cour, des pavés en brique et aucune couverture.

Idées déco pour une grande terrasse classique avec aucune couverture, un point d'eau, une cour et des pavés en pierre naturelle.
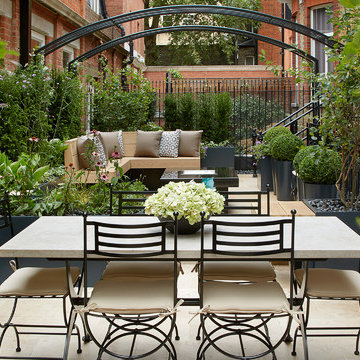
Cette image montre une terrasse traditionnelle avec une cour et aucune couverture.
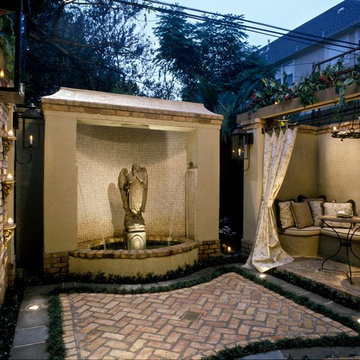
Aménagement d'une terrasse classique de taille moyenne avec un point d'eau, une cour, des pavés en brique et un gazebo ou pavillon.
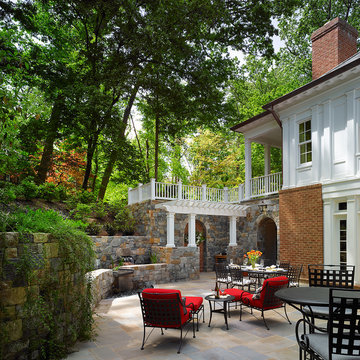
Our client was drawn to the property in Wesley Heights as it was in an established neighborhood of stately homes, on a quiet street with views of park. They wanted a traditional home for their young family with great entertaining spaces that took full advantage of the site.
The site was the challenge. The natural grade of the site was far from traditional. The natural grade at the rear of the property was about thirty feet above the street level. Large mature trees provided shade and needed to be preserved.
The solution was sectional. The first floor level was elevated from the street by 12 feet, with French doors facing the park. We created a courtyard at the first floor level that provide an outdoor entertaining space, with French doors that open the home to the courtyard.. By elevating the first floor level, we were able to allow on-grade parking and a private direct entrance to the lower level pub "Mulligans". An arched passage affords access to the courtyard from a shared driveway with the neighboring homes, while the stone fountain provides a focus.
A sweeping stone stair anchors one of the existing mature trees that was preserved and leads to the elevated rear garden. The second floor master suite opens to a sitting porch at the level of the upper garden, providing the third level of outdoor space that can be used for the children to play.
The home's traditional language is in context with its neighbors, while the design allows each of the three primary levels of the home to relate directly to the outside.
Builder: Peterson & Collins, Inc
Photos © Anice Hoachlander
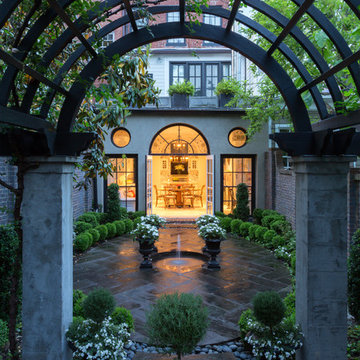
View of rear facade from garden
Photo by Sean Shanahan
Idée de décoration pour une terrasse tradition avec une cour et une pergola.
Idée de décoration pour une terrasse tradition avec une cour et une pergola.
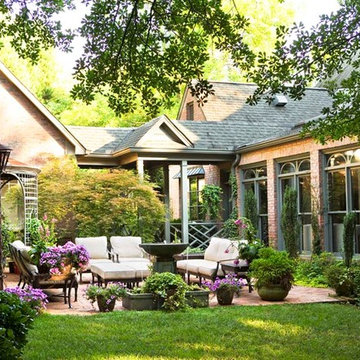
Linda McDougald, principal and lead designer of Linda McDougald Design l Postcard from Paris Home, re-designed and renovated her home, which now showcases an innovative mix of contemporary and antique furnishings set against a dramatic linen, white, and gray palette.
The English country home features floors of dark-stained oak, white painted hardwood, and Lagos Azul limestone. Antique lighting marks most every room, each of which is filled with exquisite antiques from France. At the heart of the re-design was an extensive kitchen renovation, now featuring a La Cornue Chateau range, Sub-Zero and Miele appliances, custom cabinetry, and Waterworks tile.
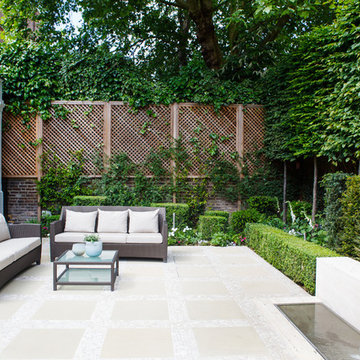
Cette photo montre une petite terrasse chic avec une cour et des pavés en pierre naturelle.
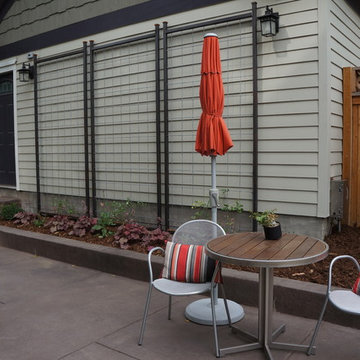
Idées déco pour une petite terrasse classique avec une cour, du béton estampé et aucune couverture.
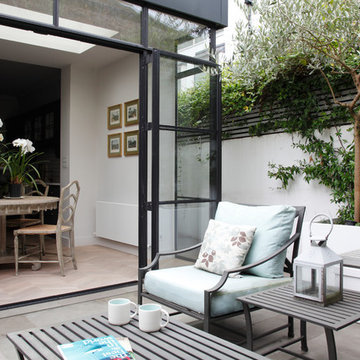
St. George's Terrace is our luxurious renovation of a grand, Grade II Listed garden apartment in the centre of Primrose Hill village, North London.
Meticulously renovated after 40 years in the same hands, we reinstated the grand salon, kitchen and dining room - added a Crittall style breakfast room, and dug out additional space at basement level to form a third bedroom and second bathroom.
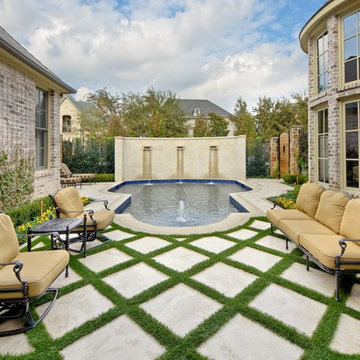
Aménagement d'une terrasse classique avec un point d'eau, une cour et aucune couverture.
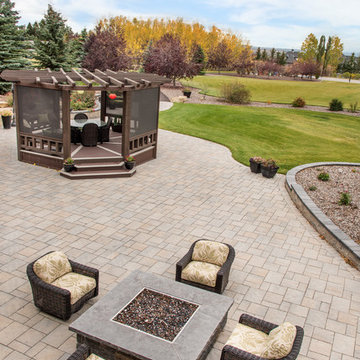
Exemple d'une très grande terrasse chic avec un foyer extérieur, une cour, des pavés en béton et un gazebo ou pavillon.
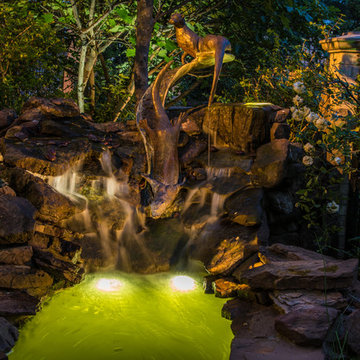
Again on these 2 playfull Otters we used a blending of colors to create a more natural yet surreal scene with the Otters sliding into there hidden pool at night. With the Help of Blain Evans of LA Custom Lawncare, we were able to get lights hidden in little alcoves and a small pool on top. This helps complete the scene. Its not just a water feature that has lights on it. The lighting becomes part of the art. Drawing you in to the scene full of imagination.
Red River Lights
Blain Evans, LA Custom Lawncare
Neil Johnson Photography
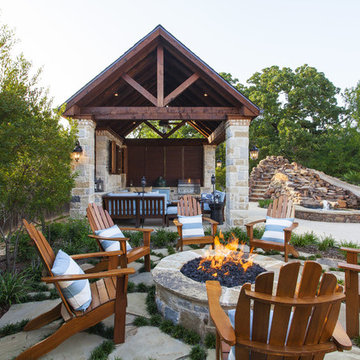
These home owners used Weatherwell Elite aluminum shutters to create privacy in their outdoor pavilion. The wood grain powder coat complements their rustic design scheme, and the operable louvers allow them to regulate the airflow.
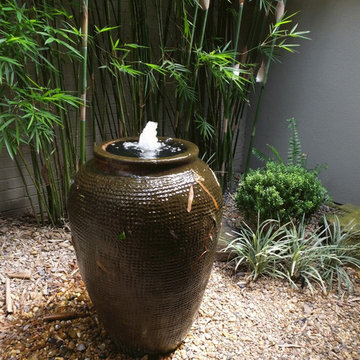
GTDM Photo
Cette photo montre une petite terrasse chic avec un point d'eau, une cour, aucune couverture et du gravier.
Cette photo montre une petite terrasse chic avec un point d'eau, une cour, aucune couverture et du gravier.
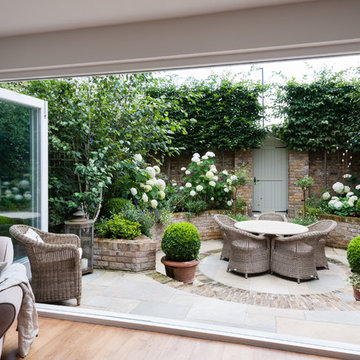
Walpole Garden, Chiswick
Photography by Caroline Mardon - www.carolinemardon.com
Cette image montre une petite terrasse traditionnelle avec une cour et des pavés en brique.
Cette image montre une petite terrasse traditionnelle avec une cour et des pavés en brique.
Idées déco de terrasses classiques avec une cour
1
