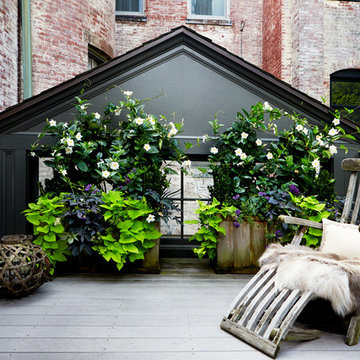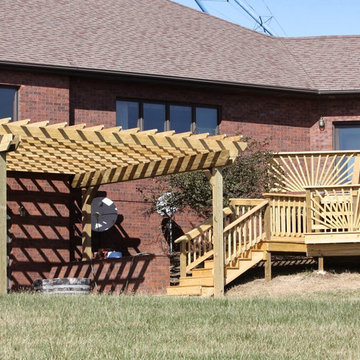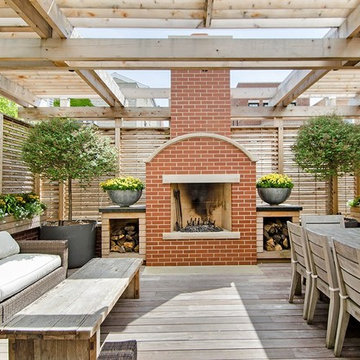Idées déco de terrasses classiques beiges
Trier par :
Budget
Trier par:Populaires du jour
1 - 20 sur 3 358 photos
1 sur 3

Genevieve de Manio Photography
Cette image montre une terrasse sur le toit traditionnelle avec une cuisine d'été et aucune couverture.
Cette image montre une terrasse sur le toit traditionnelle avec une cuisine d'été et aucune couverture.

Cette image montre un toit terrasse sur le toit traditionnel avec une extension de toiture.

Photography: Rett Peek
Idée de décoration pour une terrasse arrière tradition de taille moyenne avec du gravier et une pergola.
Idée de décoration pour une terrasse arrière tradition de taille moyenne avec du gravier et une pergola.

Linda Oyama Bryan
Cette photo montre une très grande terrasse arrière chic avec un gravier de granite et un gazebo ou pavillon.
Cette photo montre une très grande terrasse arrière chic avec un gravier de granite et un gazebo ou pavillon.

Architecture: Noble Johnson Architects
Interior Design: Rachel Hughes - Ye Peddler
Photography: Studiobuell | Garett Buell
Cette photo montre une très grande terrasse arrière chic avec des pavés en pierre naturelle et une extension de toiture.
Cette photo montre une très grande terrasse arrière chic avec des pavés en pierre naturelle et une extension de toiture.

Trees, wisteria and all other plantings designed and installed by Bright Green (brightgreen.co.uk) | Decking and pergola built by Luxe Projects London | Concrete dining table from Coach House | Spike lights and outdoor copper fairy lights from gardentrading.co.uk

Cette photo montre une grande terrasse arrière chic avec des pavés en pierre naturelle et aucune couverture.
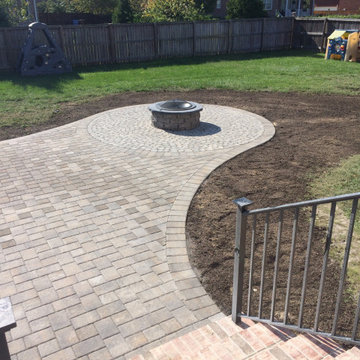
Cette image montre une grande terrasse arrière traditionnelle avec un foyer extérieur, des pavés en béton et aucune couverture.
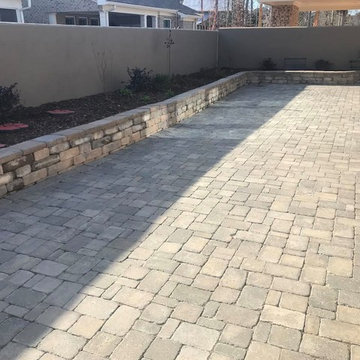
Idées déco pour une grande terrasse arrière classique avec des pavés en béton et aucune couverture.
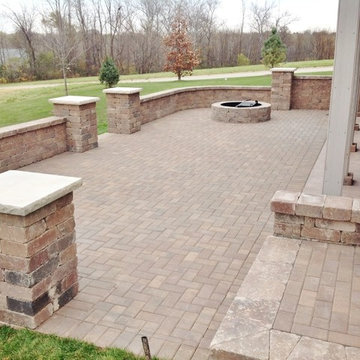
Product of LawnCare by Walter, Inc.
Exemple d'une grande terrasse arrière chic avec un foyer extérieur et des pavés en brique.
Exemple d'une grande terrasse arrière chic avec un foyer extérieur et des pavés en brique.
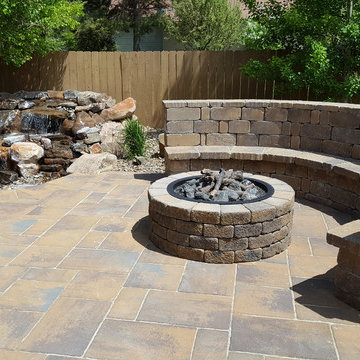
Idée de décoration pour une terrasse arrière tradition de taille moyenne avec un point d'eau, des pavés en béton et aucune couverture.
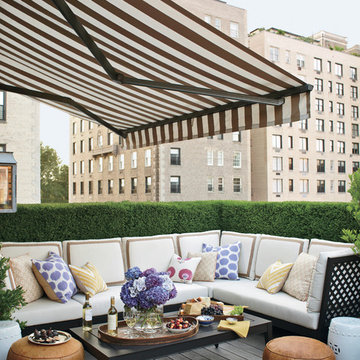
Max Kim-Bee
Idée de décoration pour un toit terrasse sur le toit tradition avec un auvent.
Idée de décoration pour un toit terrasse sur le toit tradition avec un auvent.
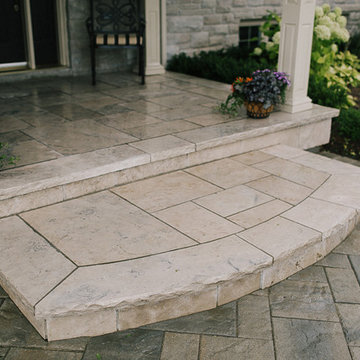
The natural stone steps and entrance provide a pleasing contrast to the interlock driveway.
Cette photo montre une terrasse avant chic de taille moyenne avec des pavés en pierre naturelle et une extension de toiture.
Cette photo montre une terrasse avant chic de taille moyenne avec des pavés en pierre naturelle et une extension de toiture.
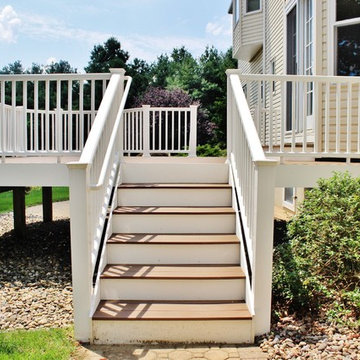
Have fun grilling and enjoying your family & friends with your own backyard deck. Our Robbinsville deck project is the perfect addition to your backyard!
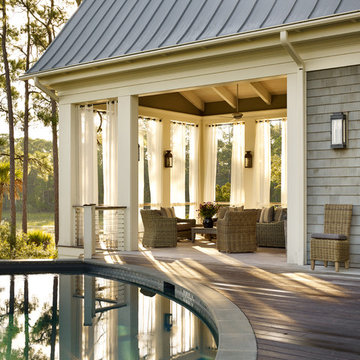
Emily Followill
Idées déco pour une terrasse arrière classique avec une extension de toiture.
Idées déco pour une terrasse arrière classique avec une extension de toiture.

This brick and limestone, 6,000-square-foot residence exemplifies understated elegance. Located in the award-wining Blaine School District and within close proximity to the Southport Corridor, this is city living at its finest!
The foyer, with herringbone wood floors, leads to a dramatic, hand-milled oval staircase; an architectural element that allows sunlight to cascade down from skylights and to filter throughout the house. The floor plan has stately-proportioned rooms and includes formal Living and Dining Rooms; an expansive, eat-in, gourmet Kitchen/Great Room; four bedrooms on the second level with three additional bedrooms and a Family Room on the lower level; a Penthouse Playroom leading to a roof-top deck and green roof; and an attached, heated 3-car garage. Additional features include hardwood flooring throughout the main level and upper two floors; sophisticated architectural detailing throughout the house including coffered ceiling details, barrel and groin vaulted ceilings; painted, glazed and wood paneling; laundry rooms on the bedroom level and on the lower level; five fireplaces, including one outdoors; and HD Video, Audio and Surround Sound pre-wire distribution through the house and grounds. The home also features extensively landscaped exterior spaces, designed by Prassas Landscape Studio.
This home went under contract within 90 days during the Great Recession.
Featured in Chicago Magazine: http://goo.gl/Gl8lRm
Jim Yochum
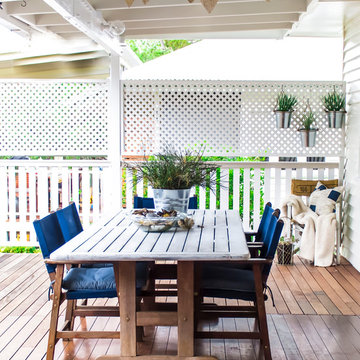
Our deck / My hubby is quite the handyman, he completed our deck extension all by himself. It's not quite finished just yet as we have some painting left to do but so proud of him!
Photography and Styling Rachael Honner
Idées déco de terrasses classiques beiges
1
