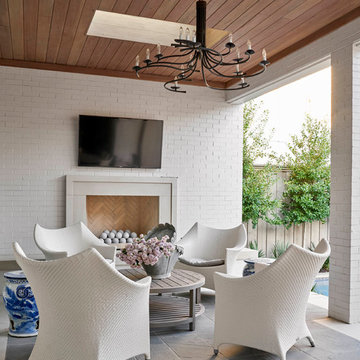Idées déco de terrasses classiques
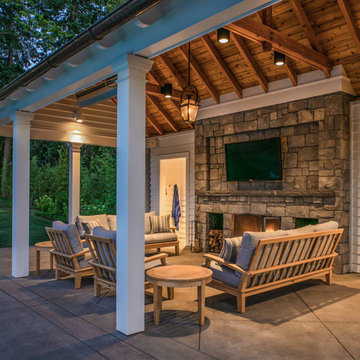
A pool house and outdoor entertaining area. A small kitchen sits in the right hand alcove and storage and a bathroom are access via the left hand alcove. Ambiance is provided by the basalt clad fireplace and gas lamp above. The space is fully wired for sound and video as well. A large gas space heater make the space useable for most of the year.
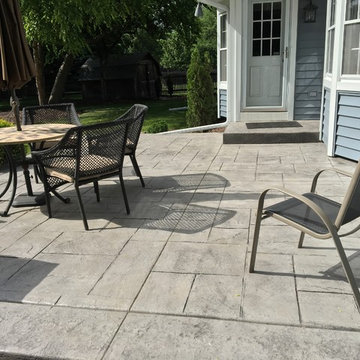
Aménagement d'une terrasse arrière classique de taille moyenne avec du béton estampé et aucune couverture.

Inspiration pour une grande terrasse arrière traditionnelle avec une cheminée, des pavés en béton et un gazebo ou pavillon.
Trouvez le bon professionnel près de chez vous

Existing mature pine trees canopy this outdoor living space. The homeowners had envisioned a space to relax with their large family and entertain by cooking and dining, cocktails or just a quiet time alone around the firepit. The large outdoor kitchen island and bar has more than ample storage space, cooking and prep areas, and dimmable pendant task lighting. The island, the dining area and the casual firepit lounge are all within conversation areas of each other. The overhead pergola creates just enough of a canopy to define the main focal point; the natural stone and Dekton finished outdoor island.
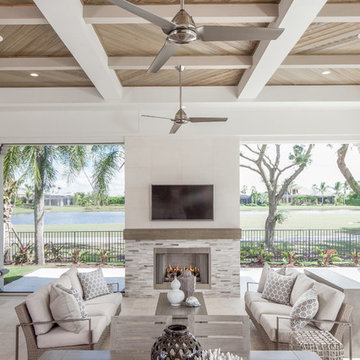
Rick Bethem Photography
Réalisation d'une terrasse arrière tradition avec une cheminée et une extension de toiture.
Réalisation d'une terrasse arrière tradition avec une cheminée et une extension de toiture.
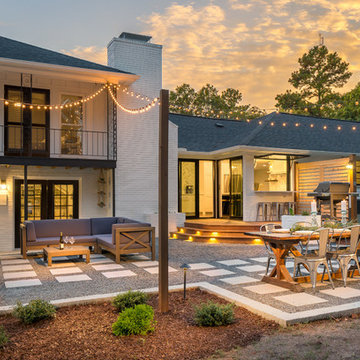
Transformed the existing patio to be more inviting for entertaining .
Cette image montre une terrasse arrière traditionnelle.
Cette image montre une terrasse arrière traditionnelle.
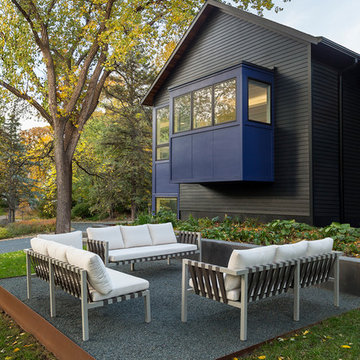
Cette image montre une terrasse arrière traditionnelle avec aucune couverture.
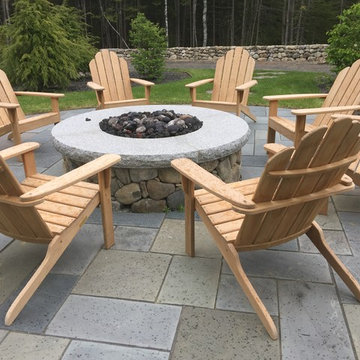
natural stone firepit with thermaled granite capstones. Square-rectangular bluestone terrace
Réalisation d'une terrasse arrière tradition de taille moyenne avec un foyer extérieur et des pavés en pierre naturelle.
Réalisation d'une terrasse arrière tradition de taille moyenne avec un foyer extérieur et des pavés en pierre naturelle.
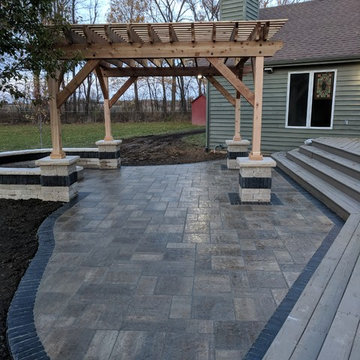
Aménagement d'une terrasse arrière classique de taille moyenne avec un foyer extérieur, du béton estampé et une pergola.
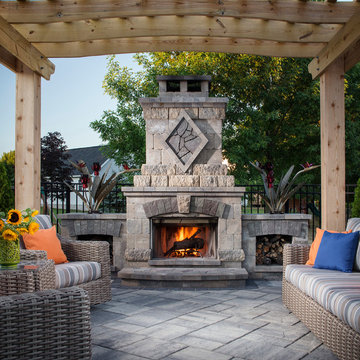
The outdoor fireplace and patio make a beautiful focal point in this exquisite backyard landscape renovation. Installed by Van Putte Landscape. - Photo Credit - Chipper Hatter.
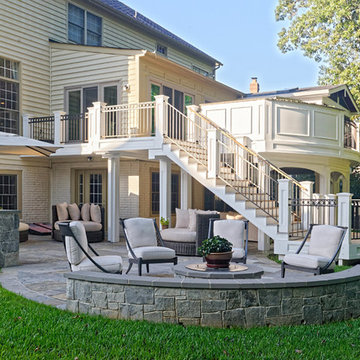
We designed and built this gorgeous outdoor living space featuring a mortared flagstone patio with fire pit, a deck built with TimberTech Legacy Flooring, custom trim, curved railings, stone veneer grill, and dry space below -- plus a screened porch with a tongue and groove Brazilian cherry hard wood gabled ceiling, recessed and chandelier lighting, fan and skylights.
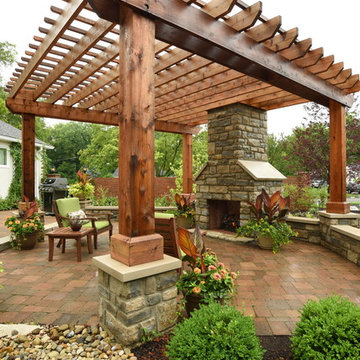
Idées déco pour une grande terrasse arrière classique avec des pavés en brique et une pergola.
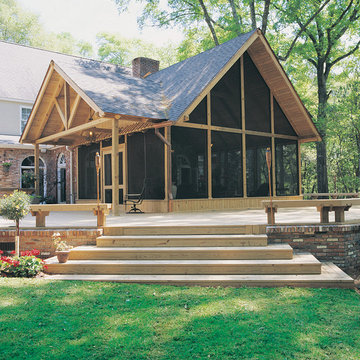
Photo Credit: YellaWood
Inspiration pour une terrasse arrière traditionnelle de taille moyenne avec aucune couverture.
Inspiration pour une terrasse arrière traditionnelle de taille moyenne avec aucune couverture.
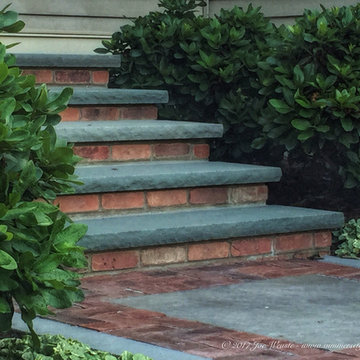
A set of brick and bluestone steps and landing that lead to the mudroom of this Warwick NY residence. The treads are constructed with a 2" thick rock faced bluestone. I used a custom color blended mortar for the brick joints, slightly rcessed. Below is a detail of the walkway. It is constructed with a weathered clay brick, bluestone borders and randomly placed bluestone inlays. The set of stps are softed with Rhododendron. We service the NY & NJ areas. http://www.summersetgardens.com/
845-590-7306
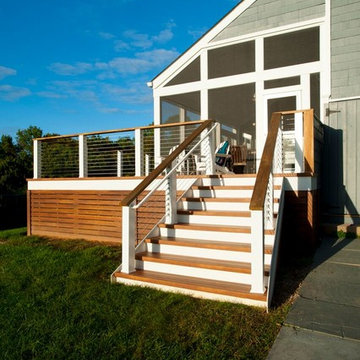
Idées déco pour une grande terrasse arrière classique avec aucune couverture et jupe de finition.
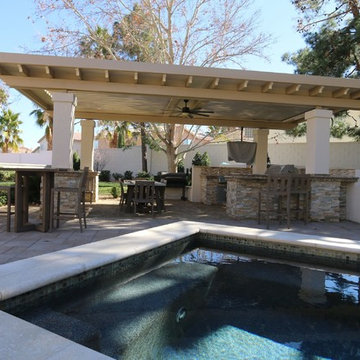
Roman style posts. Keller, TX
Réalisation d'une grande terrasse arrière tradition avec une cuisine d'été, du béton estampé et une pergola.
Réalisation d'une grande terrasse arrière tradition avec une cuisine d'été, du béton estampé et une pergola.
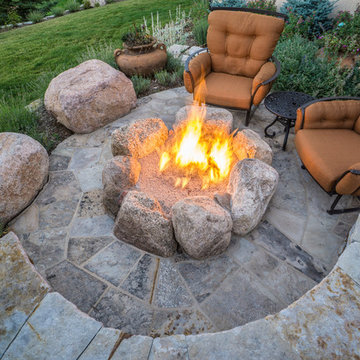
This stunning patio is constructed of all natural and local materials. The patio itself is Colorado Buff flagstone, the bench is built of Siloam stone, and the seating boulders and natural gas fire pit are Broadmoor boulders

American traditional Spring Valley home looking to add an outdoor living room designed and built to look original to the home building on the existing trim detail and infusing some fresh finish options.
Project highlights include: split brick with decorative craftsman columns, wet stamped concrete and coffered ceiling with oversized beams and T&G recessed ceiling. 2 French doors were added for access to the new living space.
We also included a wireless TV/Sound package and a complete pressure wash and repaint of home.
Photo Credit: TK Images
Idées déco de terrasses classiques
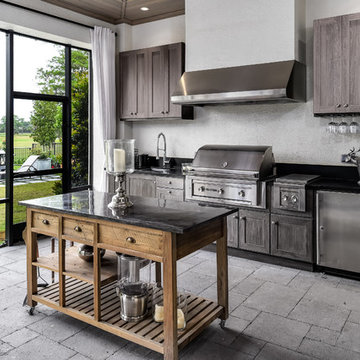
Aménagement d'une grande terrasse arrière classique avec une cuisine d'été, des pavés en béton et une extension de toiture.
4
