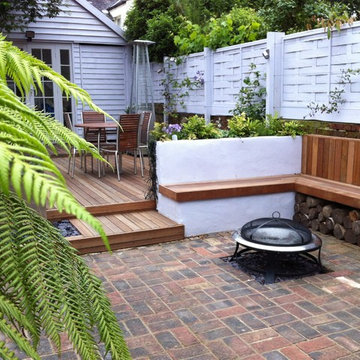Idées déco de terrasses contemporaines avec des pavés en brique
Trier par :
Budget
Trier par:Populaires du jour
1 - 20 sur 1 981 photos
1 sur 3
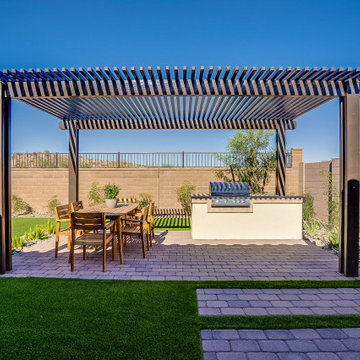
Aménagement d'une terrasse arrière contemporaine de taille moyenne avec des pavés en brique et une pergola.
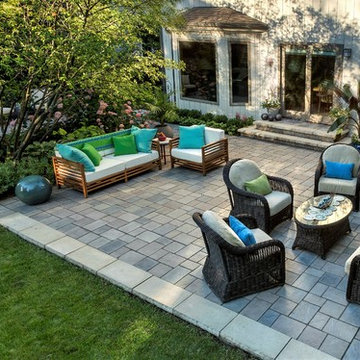
This is the view most closely related to the before shots. Landscape design by John Algozzini. Photography courtesy of Mike Crews.
Cette image montre une terrasse avec des plantes en pots arrière design de taille moyenne avec des pavés en brique et aucune couverture.
Cette image montre une terrasse avec des plantes en pots arrière design de taille moyenne avec des pavés en brique et aucune couverture.
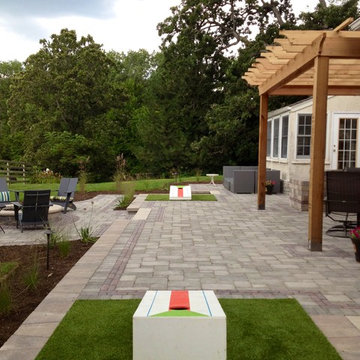
Custom, regulation sized bags court with artificial turf!
Cette image montre une grande terrasse arrière design avec un foyer extérieur, des pavés en brique et une pergola.
Cette image montre une grande terrasse arrière design avec un foyer extérieur, des pavés en brique et une pergola.
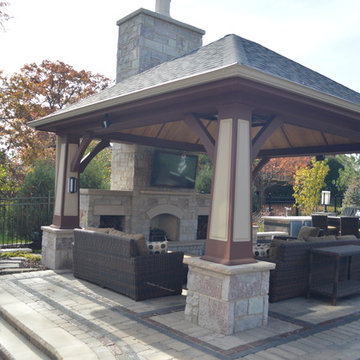
Lemont Pavilion, Natural Stone Pillars, Natural Stone Outdoor Kitchen and Bar with Granite Countertops, Natural Stone Natural Gas Fire Pit, Paver Patio
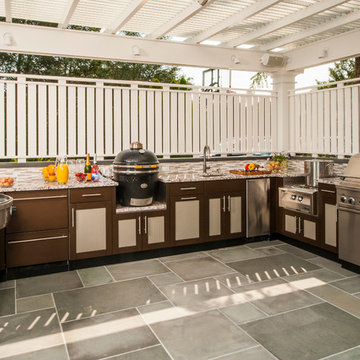
Aménagement d'une grande terrasse arrière contemporaine avec une cuisine d'été, des pavés en brique et un auvent.
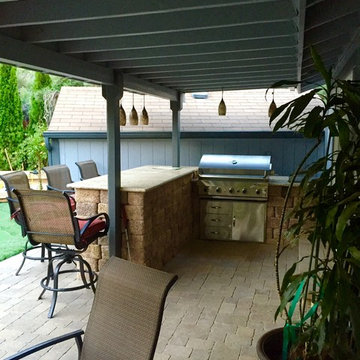
Réalisation d'une grande terrasse arrière design avec des pavés en brique et une extension de toiture.
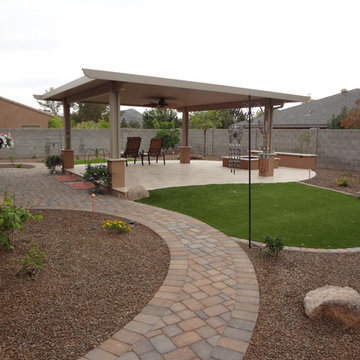
Exemple d'une grande terrasse arrière tendance avec un foyer extérieur, des pavés en brique et une pergola.
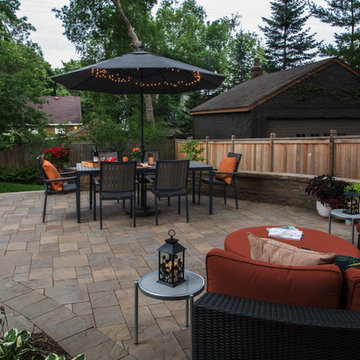
Natural paver stone patio laid out with a varied pattern. The diagonal lines, combined with the curving organic border create a spacious outdoor living space for relaxing and spending time with family and friends.
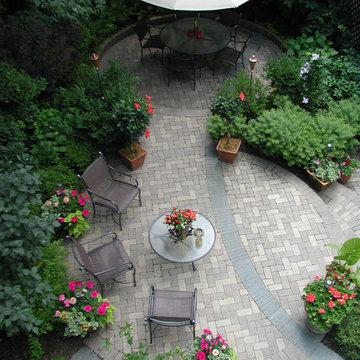
Beautifully landscaped private patio area featuring Whitacre Greer 50 series 4x8x2-1/4 clay pavers. Designed and installed by Christy Webber Landscapes.
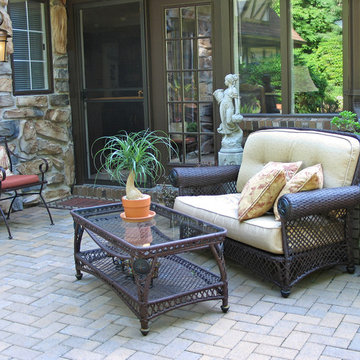
With a Tuscan villa influence, this outdoor collection has a single cylindrical amber glass shade that casts a warm glow, adding charm to your outdoor ambiance. Its flared cast aluminum frame has an unencumbered design with a regal bronze finish. Offered in incandescent and LED fixture options.
Measurements and Information:
Width 10"
Height 17"
Extends 13" from the wall
1 Light
Accommodates 100 watt medium base light bulb (not included)
Cast aluminum frame construction
Regal bronze finish
Amber glass
Approved for wet locations
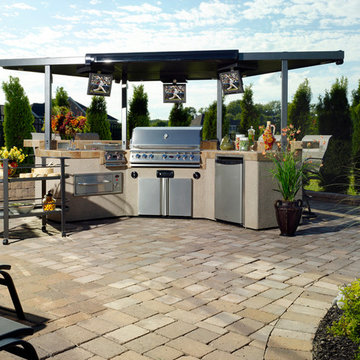
Entertaining outdoors in warm weather is a pleasure when all the conveniences of your kitchen are at your fingertips. This outdoor kitchen features a grill, stove, oven, refrigerator, and storage cabinets as well as three televisions that swivel for better viewing positions and flip up when not in use. A granite counter top offers the perfect prep space and the serving cart brings food and drinks right to your guests.
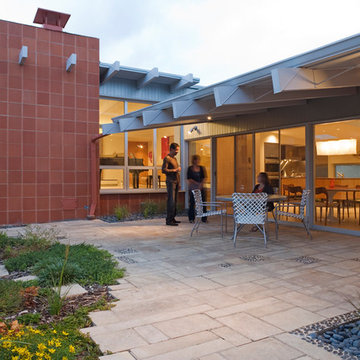
Fifty years ago, a sculptor, Jean Neufeld, moved into a new home at 40 South Bellaire Street in Hilltop. The home, designed by a noted passive solar Denver architect, was both her house and her studio. Today the home is a piece of sculpture – a testament to the original architect’s artistry; and amid the towering, new, custom homes of Hilltop, is a reminder that small things can be highly prized.
The ‘U’ shaped, 2100 SF existing house was designed to focus on a south facing courtyard. When recently purchased by the new owners, it still had its original red metal kitchen cabinets, birch cabinetry, shoji screen walls, and an earth toned palette of materials and colors. Much of the original owners’ furniture was sold with the house to the new owners, a young couple with a passion for collecting contemporary art and mid-century modern era furniture.
The original architect designed a house that speaks of economic stewardship, environmental quality, easy living and simple beauty. Our remodel and renovation extends on these intentions. Ultimately, the goal was finding the right balance between old and new by recognizing the inherent qualities in a house that quietly existed in the midst of a neighborhood that has lost sight of its heritage.
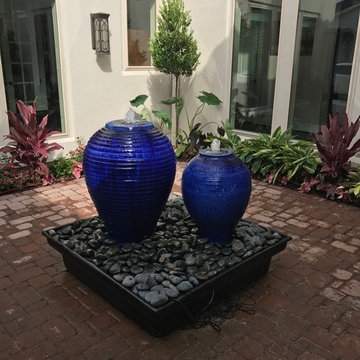
After
Inspiration pour une petite terrasse design avec une cour, des pavés en brique, un point d'eau et aucune couverture.
Inspiration pour une petite terrasse design avec une cour, des pavés en brique, un point d'eau et aucune couverture.
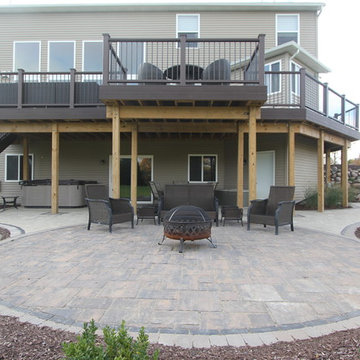
Aménagement d'une grande terrasse arrière contemporaine avec un foyer extérieur, des pavés en brique et une extension de toiture.
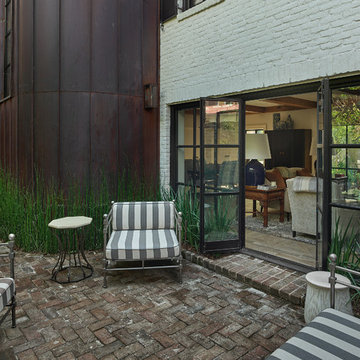
Photos by Holger Obenaus
Idée de décoration pour une petite terrasse design avec une cour, des pavés en brique et aucune couverture.
Idée de décoration pour une petite terrasse design avec une cour, des pavés en brique et aucune couverture.
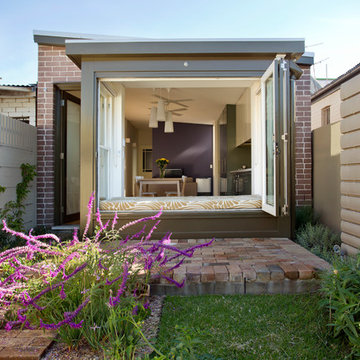
Photography: Karina Illovska
The garden now includes a carspace but to soften its impact and to create texture we used the recycled bricks from the original house as paving.

Hood House is a playful protector that respects the heritage character of Carlton North whilst celebrating purposeful change. It is a luxurious yet compact and hyper-functional home defined by an exploration of contrast: it is ornamental and restrained, subdued and lively, stately and casual, compartmental and open.
For us, it is also a project with an unusual history. This dual-natured renovation evolved through the ownership of two separate clients. Originally intended to accommodate the needs of a young family of four, we shifted gears at the eleventh hour and adapted a thoroughly resolved design solution to the needs of only two. From a young, nuclear family to a blended adult one, our design solution was put to a test of flexibility.
The result is a subtle renovation almost invisible from the street yet dramatic in its expressive qualities. An oblique view from the northwest reveals the playful zigzag of the new roof, the rippling metal hood. This is a form-making exercise that connects old to new as well as establishing spatial drama in what might otherwise have been utilitarian rooms upstairs. A simple palette of Australian hardwood timbers and white surfaces are complimented by tactile splashes of brass and rich moments of colour that reveal themselves from behind closed doors.
Our internal joke is that Hood House is like Lazarus, risen from the ashes. We’re grateful that almost six years of hard work have culminated in this beautiful, protective and playful house, and so pleased that Glenda and Alistair get to call it home.
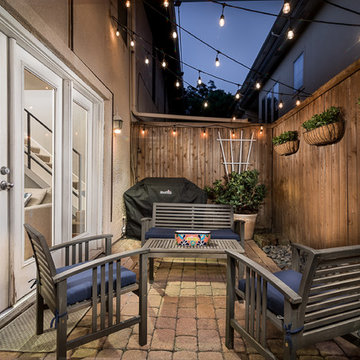
Viorel Bucur
Exemple d'une petite terrasse latérale tendance avec des pavés en brique.
Exemple d'une petite terrasse latérale tendance avec des pavés en brique.
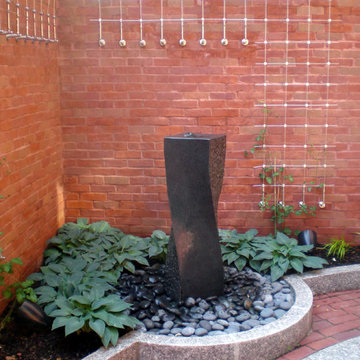
Aménagement d'une petite terrasse contemporaine avec un point d'eau, une cour et des pavés en brique.
Idées déco de terrasses contemporaines avec des pavés en brique
1
