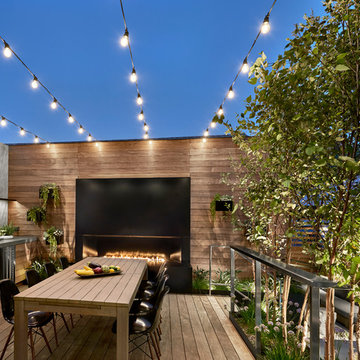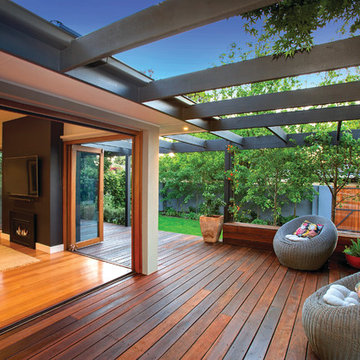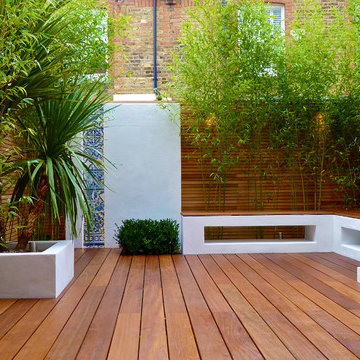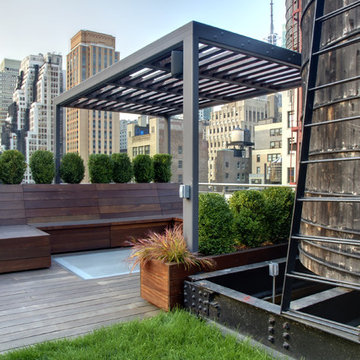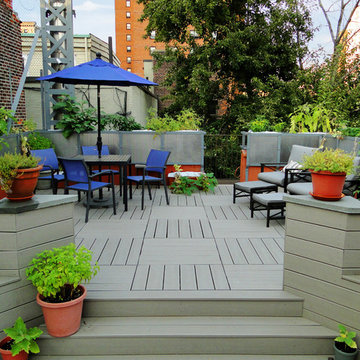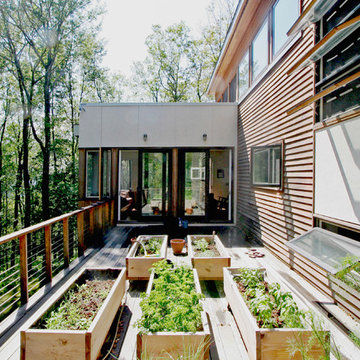Idées déco de terrasses contemporaines
Trier par :
Budget
Trier par:Populaires du jour
1 - 20 sur 439 photos

West Los Angeles
Cette image montre une terrasse arrière design avec des pavés en béton.
Cette image montre une terrasse arrière design avec des pavés en béton.

Stunning contemporary coastal home which saw native emotive plants soften the homes masculine form and help connect it to it's laid back beachside setting. We designed everything externally including the outdoor kitchen, pool & spa.
Architecture by Planned Living Architects
Construction by Powda Constructions
Photography by Derek Swalwell
Trouvez le bon professionnel près de chez vous
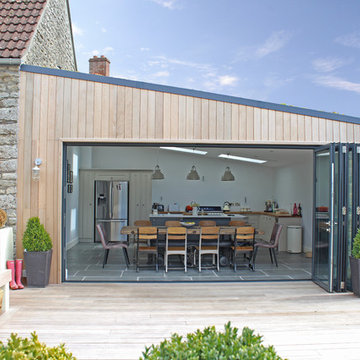
Federica Vasetti
Aménagement d'une terrasse arrière contemporaine avec aucune couverture.
Aménagement d'une terrasse arrière contemporaine avec aucune couverture.
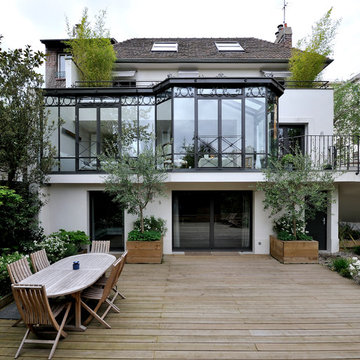
Stefan Meyer
Aménagement d'une terrasse avec des plantes en pots arrière contemporaine de taille moyenne avec aucune couverture.
Aménagement d'une terrasse avec des plantes en pots arrière contemporaine de taille moyenne avec aucune couverture.

This Boerum Hill, Brooklyn backyard features an ipe deck, knotty cedar fencing, artificial turf, a cedar pergola with corrugated metal roof, stepping stones, and loose Mexican beach stones. The contemporary outdoor furniture is from Restoration Hardware. Plantings are a lush mix of grasses, cherry trees, bamboo, roses, trumpet vines, variegated irises, hydrangeas, and sky pencil hollies.
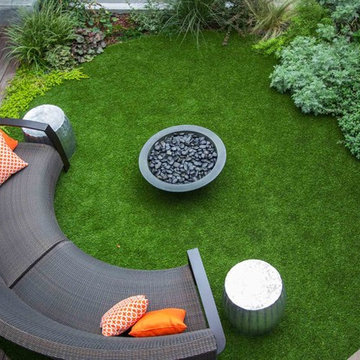
Michael Pring
Idée de décoration pour une terrasse design avec un foyer extérieur.
Idée de décoration pour une terrasse design avec un foyer extérieur.
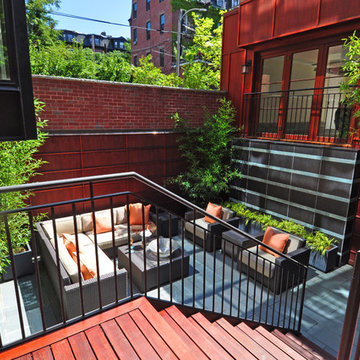
Idée de décoration pour une terrasse design avec une cour, des pavés en pierre naturelle et aucune couverture.
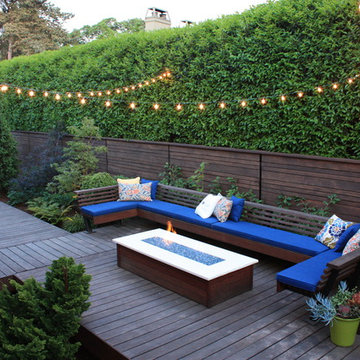
Chauncey Freeman
Réalisation d'une terrasse arrière design de taille moyenne.
Réalisation d'une terrasse arrière design de taille moyenne.
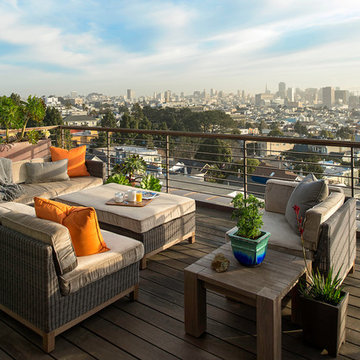
The vast view from this cozy deck allows for scenes of almost the entire city. There's a sense of being awestruck while also comfortable in this very tall verticle perch. Photo cred: Nick Novelli
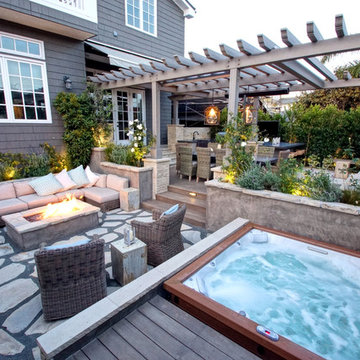
Dominik Wroblewski
Idée de décoration pour une terrasse en bois design avec une pergola.
Idée de décoration pour une terrasse en bois design avec une pergola.
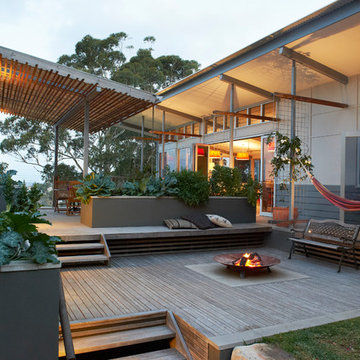
Brigid Arnott - photographer
Exemple d'une terrasse tendance avec un foyer extérieur.
Exemple d'une terrasse tendance avec un foyer extérieur.
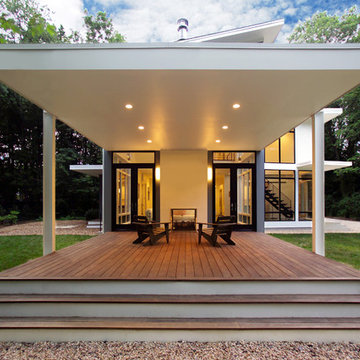
The new house sits back from the suburban road, a pipe-stem lot hidden in the trees. The owner/building had requested a modern, clean statement of his residence. A single rectangular volume houses the main program: living, dining, kitchen to the north, garage, private bedrooms and baths to the south. Secondary building blocks attached to the west and east faces contain special places: entry, stair, music room and master bath. The modern vocabulary of the house is a careful delineation of the parts - cantilevering roofs lift and extend beyond the planar stucco, siding and glazed wall surfaces. Where the house meets ground, crushed stone along the perimeter base mimics the roof lines above, the sharply defined edges of lawn held away from the foundation. It's the movement through the volumes of space, along surfaces, and out into the landscape, that unifies the house.
ProArc Photography
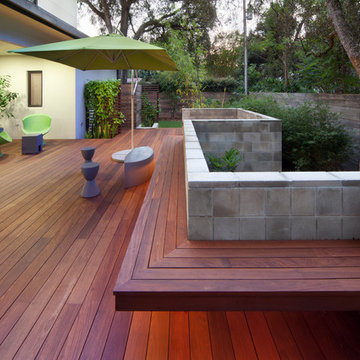
Project by E2 Homes
Landscape and Hardscape design by Evergreen Consulting
Architecture by Green Apple Architecture
Decks by Walk on Wood
Photos by Harvey Smith
Idées déco de terrasses contemporaines
1
