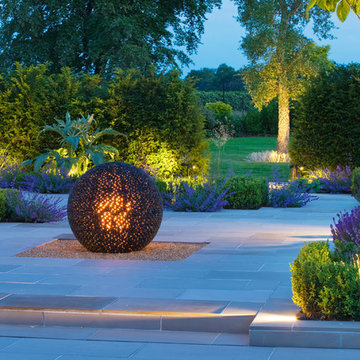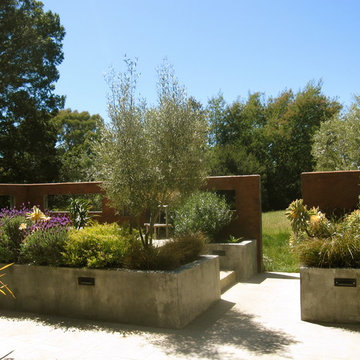Idées déco de terrasses contemporaines
Trier par :
Budget
Trier par:Populaires du jour
1 - 20 sur 1 294 photos
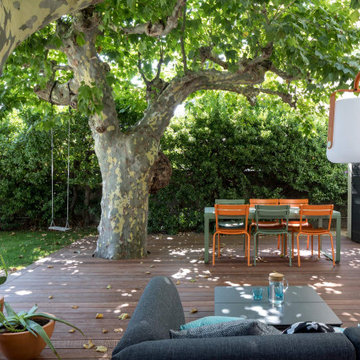
Idées déco pour une petite terrasse contemporaine avec aucune couverture.

Peter Murdock
Idées déco pour une terrasse sur le toit contemporaine avec aucune couverture.
Idées déco pour une terrasse sur le toit contemporaine avec aucune couverture.
Trouvez le bon professionnel près de chez vous
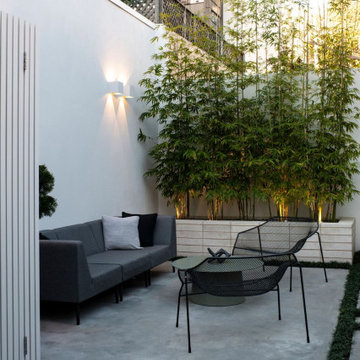
Exemple d'une petite terrasse arrière tendance avec une dalle de béton et aucune couverture.
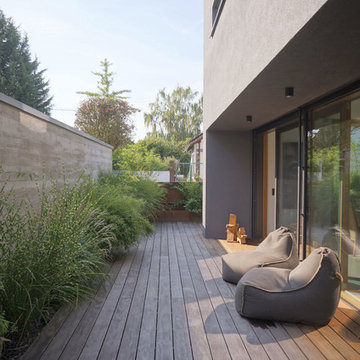
Architekten Lenzstrasse Dreizehn
Inspiration pour une terrasse latérale design.
Inspiration pour une terrasse latérale design.
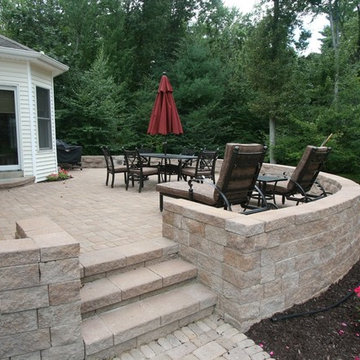
Customer was originally interested in a raised deck but for a relatively similar cost we gave him a raised paver patio framed up by retaining wall block, which were also used to provide a sitting wall. Plantings were also added..

This view of this Chicago rooftop deck from the guest bedroom. The cedar pergola is lit up at night underneath. On top of the pergola is live roof material which provide shade and beauty from above. The walls are sleek and contemporary using two three materials. Cedar, steel, and frosted acrylic panels. The modern rooftop is on a garage in wicker park. The decking on the rooftop is composite and built over a frame. Roof has irrigation system to water all plants.
Bradley Foto, Chris Bradley
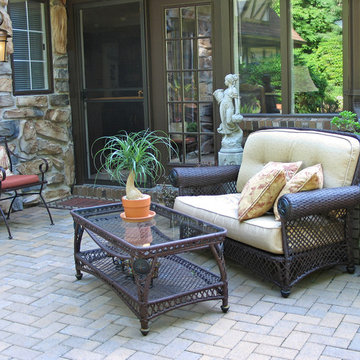
With a Tuscan villa influence, this outdoor collection has a single cylindrical amber glass shade that casts a warm glow, adding charm to your outdoor ambiance. Its flared cast aluminum frame has an unencumbered design with a regal bronze finish. Offered in incandescent and LED fixture options.
Measurements and Information:
Width 10"
Height 17"
Extends 13" from the wall
1 Light
Accommodates 100 watt medium base light bulb (not included)
Cast aluminum frame construction
Regal bronze finish
Amber glass
Approved for wet locations
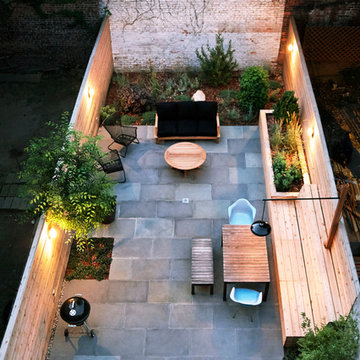
Photos by Lori Cannava
Cette image montre une petite terrasse arrière design avec aucune couverture et des pavés en pierre naturelle.
Cette image montre une petite terrasse arrière design avec aucune couverture et des pavés en pierre naturelle.
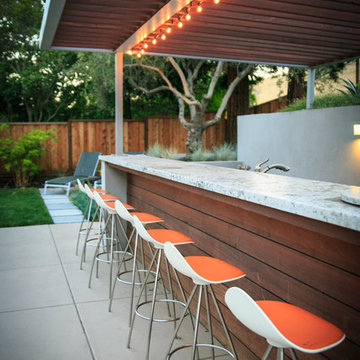
Idée de décoration pour une grande terrasse arrière design avec une cuisine d'été, des pavés en béton et aucune couverture.
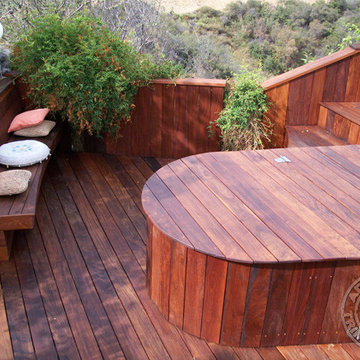
A beautiful Ipe deck overlooking a ravine. This deck has a built in bench to enjoy the view as well as a hot tub. The Advantage Ipe makes the transition between your home and nature flawless.
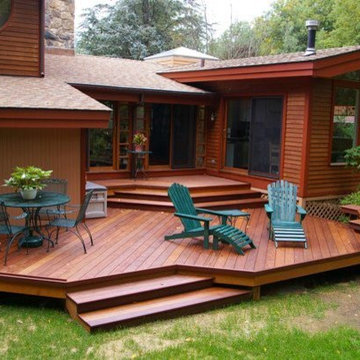
Ipe multi-level deck by Archadeck of Southern Fairfield and Westchester Counties, Stamford, CT 06902
Exemple d'une terrasse arrière tendance de taille moyenne.
Exemple d'une terrasse arrière tendance de taille moyenne.
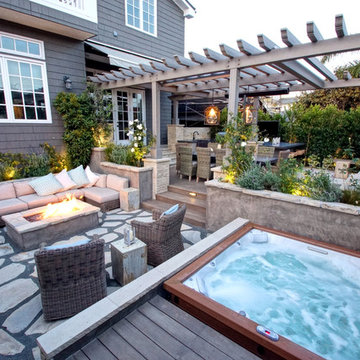
Dominik Wroblewski
Idée de décoration pour une terrasse en bois design avec une pergola.
Idée de décoration pour une terrasse en bois design avec une pergola.
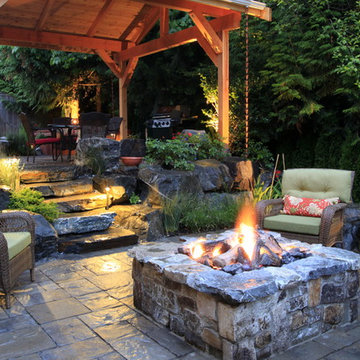
Exemple d'une grande terrasse arrière tendance avec des pavés en pierre naturelle et un gazebo ou pavillon.
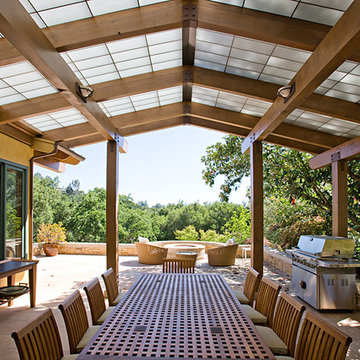
Idées déco pour une terrasse arrière contemporaine de taille moyenne avec une extension de toiture.
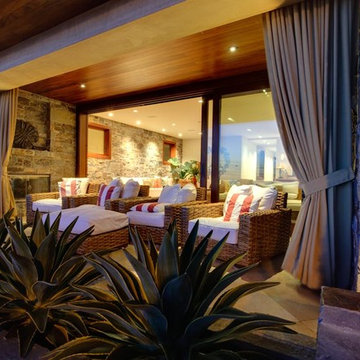
Photography: Geoff Captain Studios
Aménagement d'une terrasse contemporaine avec une extension de toiture.
Aménagement d'une terrasse contemporaine avec une extension de toiture.
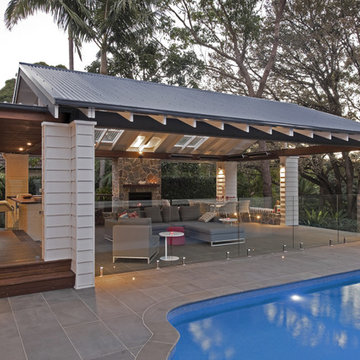
The Pavilion is a contemporary outdoor living addition to a Federation house in Roseville, NSW.
The existing house sits on a 1550sqm block of land and is a substantial renovated two storey family home. The 900sqm north facing rear yard slopes gently down from the back of the house and is framed by mature deciduous trees.
The client wanted to create something special “out the back”, to replace an old timber pergola and update the pebblecrete pool, surrounded by uneven brick paving and tubular pool fencing.
After years living in Asia, the client’s vision was for a year round, comfortable outdoor living space; shaded from the hot Australian sun, protected from the rain, and warmed by an outdoor fireplace and heaters during the cooler Sydney months.
The result is large outdoor living room, which provides generous space for year round outdoor living and entertaining and connects the house to both the pool and the deep back yard.
The Pavilion at Roseville is a new in-between space, blurring the distinction between inside and out. It celebrates the contemporary culture of outdoor living, gathering friends & family outside, around the bbq, pool and hearth.
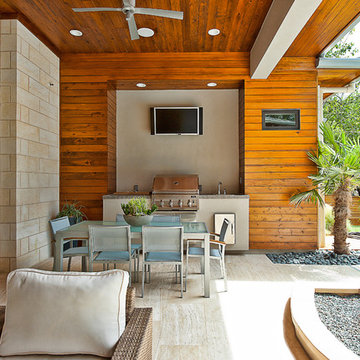
The driving impetus for this Tarrytown residence was centered around creating a green and sustainable home. The owner-Architect collaboration was unique for this project in that the client was also the builder with a keen desire to incorporate LEED-centric principles to the design process. The original home on the lot was deconstructed piece by piece, with 95% of the materials either reused or reclaimed. The home is designed around the existing trees with the challenge of expanding the views, yet creating privacy from the street. The plan pivots around a central open living core that opens to the more private south corner of the lot. The glazing is maximized but restrained to control heat gain. The residence incorporates numerous features like a 5,000-gallon rainwater collection system, shading features, energy-efficient systems, spray-foam insulation and a material palette that helped the project achieve a five-star rating with the Austin Energy Green Building program.
Idées déco de terrasses contemporaines
1

