Idées déco de terrasses de couleur bois avec des pavés en pierre naturelle
Trier par :
Budget
Trier par:Populaires du jour
1 - 20 sur 165 photos
1 sur 3

Réalisation d'une terrasse arrière design avec des pavés en pierre naturelle et une extension de toiture.

Idée de décoration pour une terrasse arrière tradition de taille moyenne avec des pavés en pierre naturelle et une pergola.
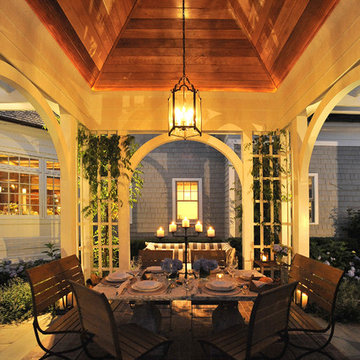
Architecture as a Backdrop for Living™
©2015 Carol Kurth Architecture, PC
www.carolkurtharchitects.com
(914) 234-2595 | Bedford, NY
Westchester Architect and Interior Designer
Photography by Peter Krupenye
Construction by Legacy Construction Northeast
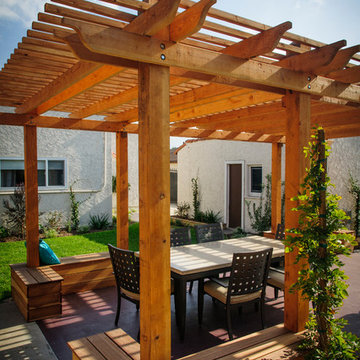
Cette photo montre une terrasse arrière chic de taille moyenne avec des pavés en pierre naturelle et une pergola.

Cette image montre une grande terrasse latérale marine avec des pavés en pierre naturelle et une extension de toiture.
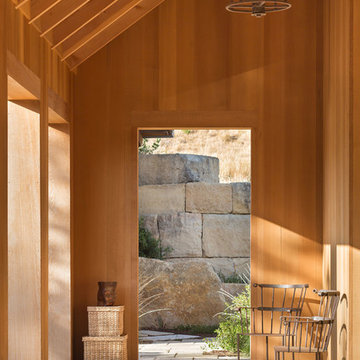
Architect: HSK
Landscape Designer: Charles Seha
Photo Credit: Blake Marvin
Cette image montre une terrasse rustique avec une cour, des pavés en pierre naturelle et une extension de toiture.
Cette image montre une terrasse rustique avec une cour, des pavés en pierre naturelle et une extension de toiture.
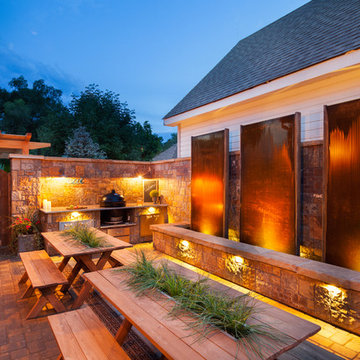
Glass Photography
Cette image montre une terrasse arrière chalet de taille moyenne avec une cuisine d'été, des pavés en pierre naturelle et aucune couverture.
Cette image montre une terrasse arrière chalet de taille moyenne avec une cuisine d'été, des pavés en pierre naturelle et aucune couverture.
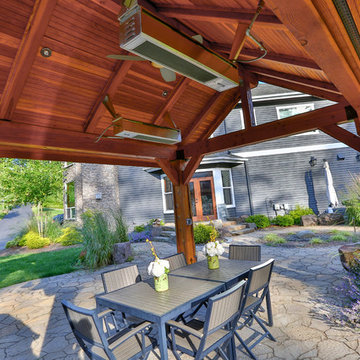
A cedar free-standing, gable style patio cover with beautiful landscaping and stone walkways that lead around the house. This project also has a day bed that is surrounded by landscaping and a water fountain.
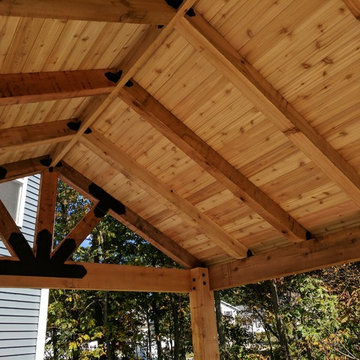
Exemple d'une petite terrasse arrière chic avec des pavés en pierre naturelle et une pergola.
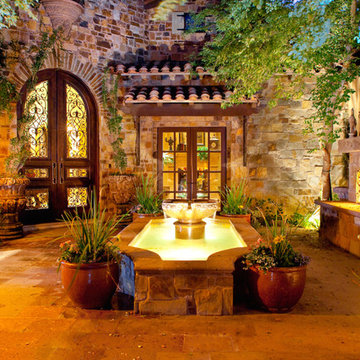
World Renowned Architecture Firm Fratantoni Design created this beautiful home! They design home plans for families all over the world in any size and style. They also have in-house Interior Designer Firm Fratantoni Interior Designers and world class Luxury Home Building Firm Fratantoni Luxury Estates! Hire one or all three companies to design and build and or remodel your home!
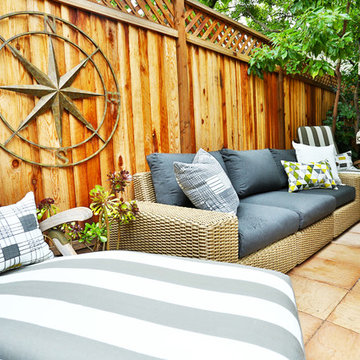
This patio space embodied a modern zen design in which our client could relax & engage with his guests in.
PC: Robert Hatch Photography
Inspiration pour une petite terrasse arrière design avec des pavés en pierre naturelle.
Inspiration pour une petite terrasse arrière design avec des pavés en pierre naturelle.
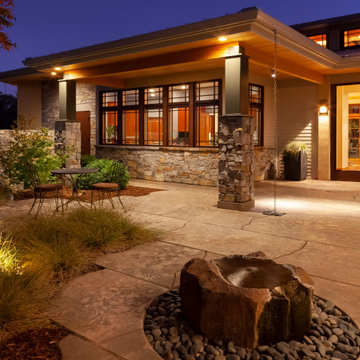
Cette image montre une grande terrasse avant craftsman avec un point d'eau, des pavés en pierre naturelle et aucune couverture.
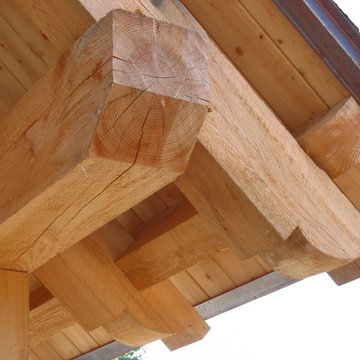
Resting upon a 120-acre rural hillside, this 17,500 square-foot residence has unencumbered mountain views to the east, south and west. The exterior design palette for the public side is a more formal Tudor style of architecture, including intricate brick detailing; while the materials for the private side tend toward a more casual mountain-home style of architecture with a natural stone base and hand-cut wood siding.
Primary living spaces and the master bedroom suite, are located on the main level, with guest accommodations on the upper floor of the main house and upper floor of the garage. The interior material palette was carefully chosen to match the stunning collection of antique furniture and artifacts, gathered from around the country. From the elegant kitchen to the cozy screened porch, this residence captures the beauty of the White Mountains and embodies classic New Hampshire living.
Photographer: MTA
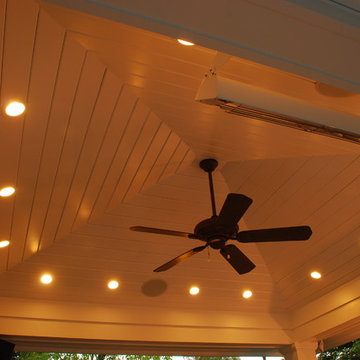
Aménagement d'une grande terrasse arrière classique avec une cuisine d'été, des pavés en pierre naturelle et un gazebo ou pavillon.
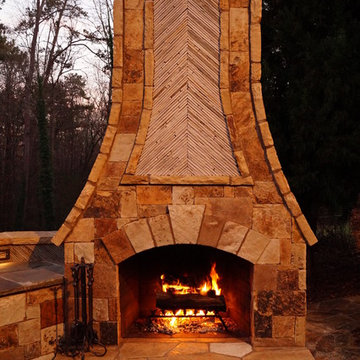
A fun, custom and unique creation we designed and constructed which incorporates many facets to your outdoor living experience! With symmetry in mind we still wanted to bring forth a "softness" to this ensemble. Soft arches and curves combined with a balanced layout and symmetrically cut stone. We used one of our favorite types of stone for the facade- an Oklahoma thick flagstone called "Ozark". We installed this in a dry stack pattern for all vertical surfaces other than the sides of the chimney and pizza oven where we used a buff colored mortar to create a shadow joint. A thick Pennsylvania Bluestone was used for the counter top. The intricate "thin flag feather" insets and backsplash is a Tennessee thin flgastone veneer called "Crab Orchard ( gray). This was painstakingly cut and installed piece by piece in a dry stack pattern. Extremely time consuming but gorgeous! The chimney sits app. 12' tall and the pizza oven sits app. 9' tall. Plenty of room in between for the Green Egg, sink, refrigerator, grill and cabinets. Low voltage night lighting was also incorporated into the backsplash as well as surrounding landscape. We also recommend a clean burning wood for pizza ovens. This one is stocked with European White Birch.
These photos do not do this project justice, yet due to the season we will be posting better ones come summer time. Copper planters will also be placed on top of the 16" wide backsplash cap.
Our company concentrates on presenting our clients with unique, top quality additions to their home and life with the best products and professional artisans. All styles and types of landscape and hardscape designs coupled with quality and service is our goal. 30 years serving the Atlanta and North Atlanta community. Visit us at arnoldmasonryandlandscape.com and contact us!
ARNOLD Masonry and Landscape
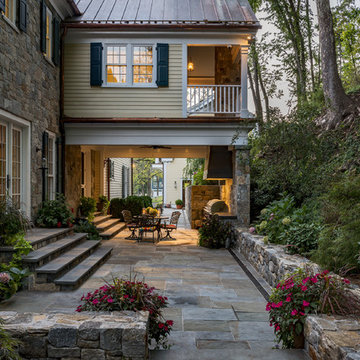
Rob Karosis
Exemple d'une terrasse chic avec des pavés en pierre naturelle et une extension de toiture.
Exemple d'une terrasse chic avec des pavés en pierre naturelle et une extension de toiture.
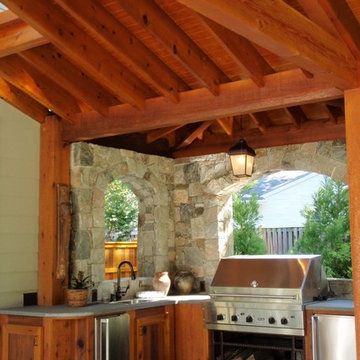
This magnificent outdoor kitchen brings the best of modern conveniences to the great outdoors. The field stone walls and cedar roof enclose the flagstone patio and its array of stainless steel appliances.

Teamwork makes the dream work, as they say. And what a dream; this is the acme of a Surrey suburban townhouse garden. The team behind the teamwork of this masterpiece in Oxshott, Surrey, are Raine Garden Design Ltd, Bushy Business Ltd, Hampshire Garden Lighting, and Forest Eyes Photography. Everywhere you look, some new artful detail demonstrating their collective expertise hits you. The beautiful and tasteful selection of materials. The very mature, regimented pleached beech hedge. The harmoniousness of the zoning; tidy yet so varied and interesting. The ancient olive, dating back to the reign of Victoria. The warmth and depth afforded by the layered lighting. The seamless extension of the Home from inside to out; because in this dream, the garden is Home as much as the house is.
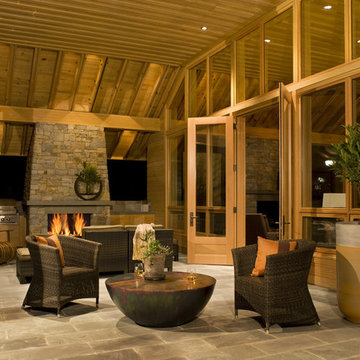
Won 2013 AIANC Design Award
Inspiration pour une terrasse traditionnelle avec un foyer extérieur, des pavés en pierre naturelle et une extension de toiture.
Inspiration pour une terrasse traditionnelle avec un foyer extérieur, des pavés en pierre naturelle et une extension de toiture.
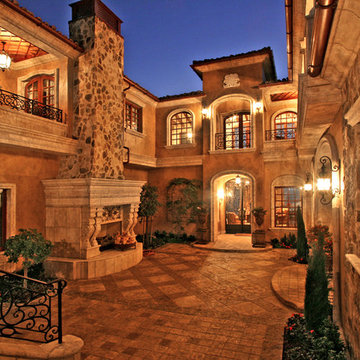
An elegant courtyard draws you into this beautiful Spanish mansion. A stone fireplace is the focal point of the space flanked on either side with traditional planters planted with ivy and red blossoms. The floor is a checkerboard of natural stone tiles and thresholds leading into the rooms of the house. Stone walls surround the courtyard which is overlooked by balconies, decorated with ornate rot iron railings and stone columns. The rot iron sconces frame the doorways and transform the space with warm golden light.
Idées déco de terrasses de couleur bois avec des pavés en pierre naturelle
1