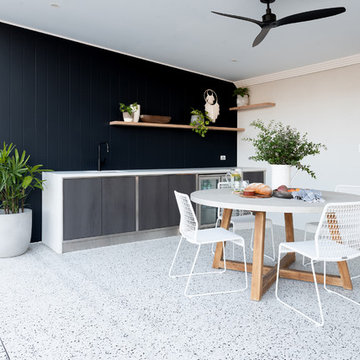Idées déco de terrasses de taille moyenne
Trier par :
Budget
Trier par:Populaires du jour
141 - 160 sur 104 862 photos
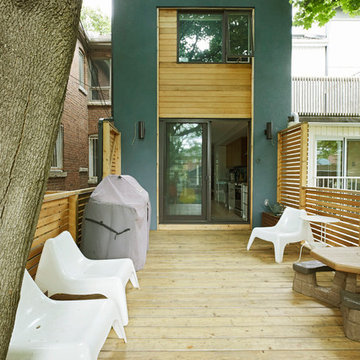
Idées déco pour une terrasse arrière moderne de taille moyenne avec aucune couverture.
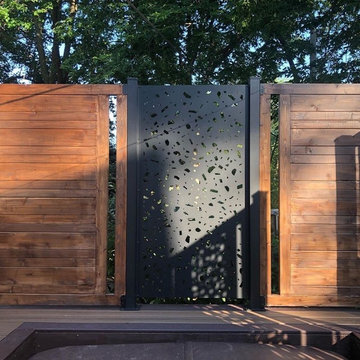
The homeowner wanted to create an enclosure around their built-in hot tub to add some privacy. The contractor, Husker Decks, designed a privacy wall with alternating materials. The aluminum privacy screen in 'River Rock' mixed with a horizontal wood wall in a rich stain blend to create a privacy wall that blends perfectly into the homeowner's backyard space and style.
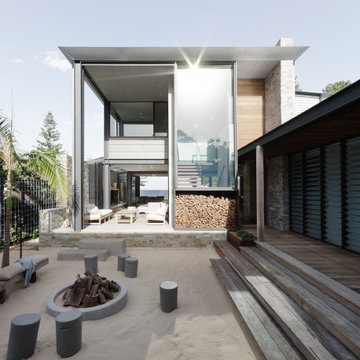
Courtyard - Sand Pit
Beach House at Avoca Beach by Architecture Saville Isaacs
Project Summary
Architecture Saville Isaacs
https://www.architecturesavilleisaacs.com.au/
The core idea of people living and engaging with place is an underlying principle of our practice, given expression in the manner in which this home engages with the exterior, not in a general expansive nod to view, but in a varied and intimate manner.
The interpretation of experiencing life at the beach in all its forms has been manifested in tangible spaces and places through the design of pavilions, courtyards and outdoor rooms.
Architecture Saville Isaacs
https://www.architecturesavilleisaacs.com.au/
A progression of pavilions and courtyards are strung off a circulation spine/breezeway, from street to beach: entry/car court; grassed west courtyard (existing tree); games pavilion; sand+fire courtyard (=sheltered heart); living pavilion; operable verandah; beach.
The interiors reinforce architectural design principles and place-making, allowing every space to be utilised to its optimum. There is no differentiation between architecture and interiors: Interior becomes exterior, joinery becomes space modulator, materials become textural art brought to life by the sun.
Project Description
Architecture Saville Isaacs
https://www.architecturesavilleisaacs.com.au/
The core idea of people living and engaging with place is an underlying principle of our practice, given expression in the manner in which this home engages with the exterior, not in a general expansive nod to view, but in a varied and intimate manner.
The house is designed to maximise the spectacular Avoca beachfront location with a variety of indoor and outdoor rooms in which to experience different aspects of beachside living.
Client brief: home to accommodate a small family yet expandable to accommodate multiple guest configurations, varying levels of privacy, scale and interaction.
A home which responds to its environment both functionally and aesthetically, with a preference for raw, natural and robust materials. Maximise connection – visual and physical – to beach.
The response was a series of operable spaces relating in succession, maintaining focus/connection, to the beach.
The public spaces have been designed as series of indoor/outdoor pavilions. Courtyards treated as outdoor rooms, creating ambiguity and blurring the distinction between inside and out.
A progression of pavilions and courtyards are strung off circulation spine/breezeway, from street to beach: entry/car court; grassed west courtyard (existing tree); games pavilion; sand+fire courtyard (=sheltered heart); living pavilion; operable verandah; beach.
Verandah is final transition space to beach: enclosable in winter; completely open in summer.
This project seeks to demonstrates that focusing on the interrelationship with the surrounding environment, the volumetric quality and light enhanced sculpted open spaces, as well as the tactile quality of the materials, there is no need to showcase expensive finishes and create aesthetic gymnastics. The design avoids fashion and instead works with the timeless elements of materiality, space, volume and light, seeking to achieve a sense of calm, peace and tranquillity.
Architecture Saville Isaacs
https://www.architecturesavilleisaacs.com.au/
Focus is on the tactile quality of the materials: a consistent palette of concrete, raw recycled grey ironbark, steel and natural stone. Materials selections are raw, robust, low maintenance and recyclable.
Light, natural and artificial, is used to sculpt the space and accentuate textural qualities of materials.
Passive climatic design strategies (orientation, winter solar penetration, screening/shading, thermal mass and cross ventilation) result in stable indoor temperatures, requiring minimal use of heating and cooling.
Architecture Saville Isaacs
https://www.architecturesavilleisaacs.com.au/
Accommodation is naturally ventilated by eastern sea breezes, but sheltered from harsh afternoon winds.
Both bore and rainwater are harvested for reuse.
Low VOC and non-toxic materials and finishes, hydronic floor heating and ventilation ensure a healthy indoor environment.
Project was the outcome of extensive collaboration with client, specialist consultants (including coastal erosion) and the builder.
The interpretation of experiencing life by the sea in all its forms has been manifested in tangible spaces and places through the design of the pavilions, courtyards and outdoor rooms.
The interior design has been an extension of the architectural intent, reinforcing architectural design principles and place-making, allowing every space to be utilised to its optimum capacity.
There is no differentiation between architecture and interiors: Interior becomes exterior, joinery becomes space modulator, materials become textural art brought to life by the sun.
Architecture Saville Isaacs
https://www.architecturesavilleisaacs.com.au/
https://www.architecturesavilleisaacs.com.au/
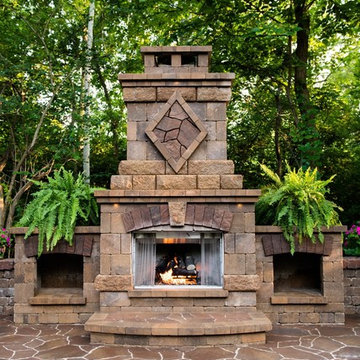
Réalisation d'une terrasse arrière chalet de taille moyenne avec une cheminée, des pavés en béton et aucune couverture.
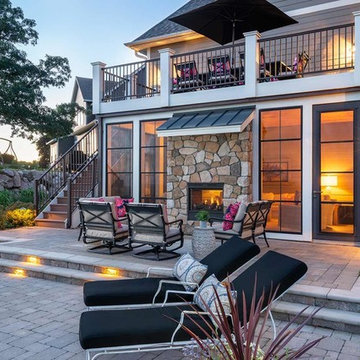
This walk-out patio shares a two-way fireplace with the living room, now that's indoor-outdoor living.
Idée de décoration pour une terrasse arrière tradition de taille moyenne avec une cheminée, des pavés en béton et aucune couverture.
Idée de décoration pour une terrasse arrière tradition de taille moyenne avec une cheminée, des pavés en béton et aucune couverture.
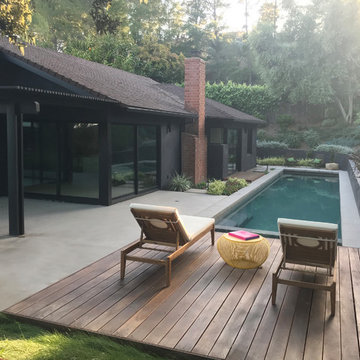
Backyard patio design with swimming pool / spa, pergola landscape planters and raised wood decks
Landscape design by Meg Rushing Coffee
Photo by Chris McCullough
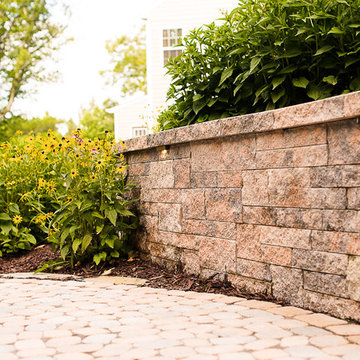
Idée de décoration pour une terrasse arrière tradition de taille moyenne avec un foyer extérieur, des pavés en béton et aucune couverture.
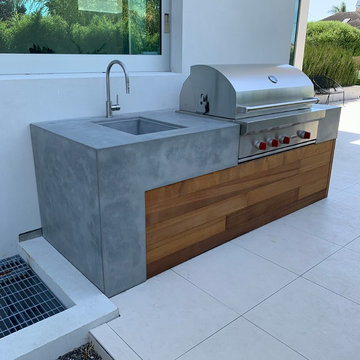
Custom concrete and wood bbq surround.
Idée de décoration pour une terrasse minimaliste de taille moyenne avec une cuisine d'été, une cour, du carrelage et aucune couverture.
Idée de décoration pour une terrasse minimaliste de taille moyenne avec une cuisine d'été, une cour, du carrelage et aucune couverture.
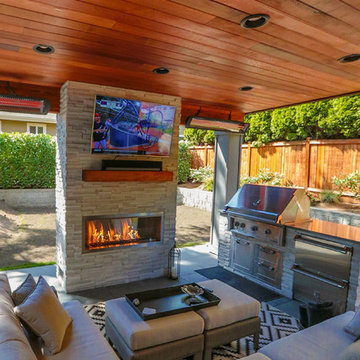
This project is a skillion style roof with an outdoor kitchen, entertainment, heaters, and gas fireplace! It has a super modern look with the white stone on the kitchen and fireplace that complements the house well.
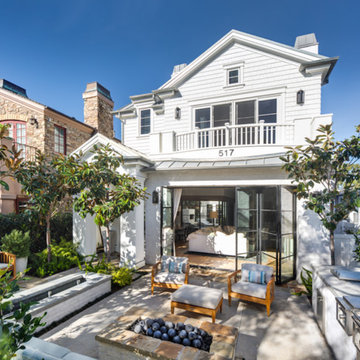
Cette photo montre une terrasse arrière tendance de taille moyenne avec un foyer extérieur, des pavés en béton et aucune couverture.
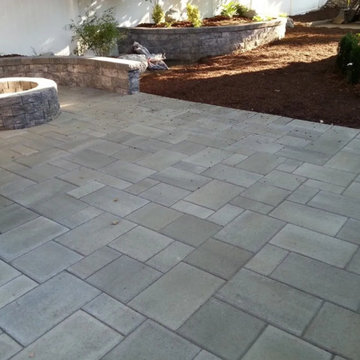
Your backyard will come to life with a outdoor fire pit or stone fireplace.
Exemple d'une terrasse arrière chic de taille moyenne avec un foyer extérieur, des pavés en béton et aucune couverture.
Exemple d'une terrasse arrière chic de taille moyenne avec un foyer extérieur, des pavés en béton et aucune couverture.
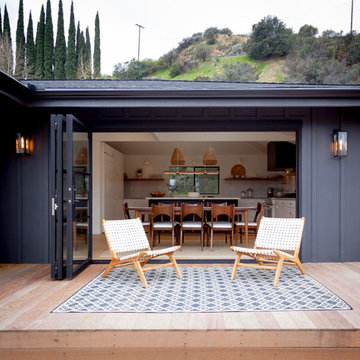
The exterior deck is built at the same level as the interior so as to provide an easy flow from interior to exterior. As well as as extension of the dining room. Interior Design by Amy Terranova
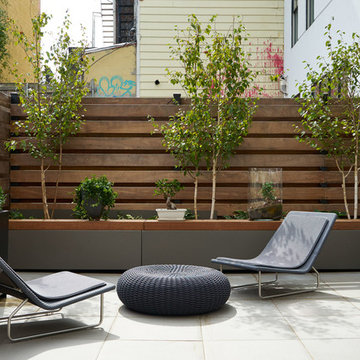
Joshua McHugh
Idée de décoration pour une terrasse avec des plantes en pots arrière design de taille moyenne avec des pavés en béton et aucune couverture.
Idée de décoration pour une terrasse avec des plantes en pots arrière design de taille moyenne avec des pavés en béton et aucune couverture.
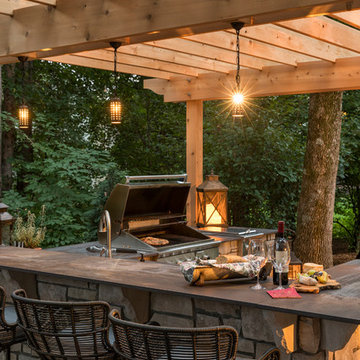
Existing mature pine trees canopy this outdoor living space. The homeowners had envisioned a space to relax with their large family and entertain by cooking and dining, cocktails or just a quiet time alone around the firepit. The large outdoor kitchen island and bar has more than ample storage space, cooking and prep areas, and dimmable pendant task lighting. The island, the dining area and the casual firepit lounge are all within conversation areas of each other. The overhead pergola creates just enough of a canopy to define the main focal point; the natural stone and Dekton finished outdoor island.
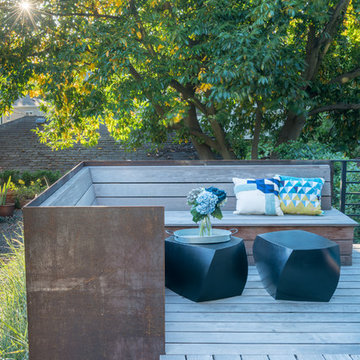
Photo by Meghan Montgomery.
Aménagement d'une terrasse arrière moderne de taille moyenne avec aucune couverture.
Aménagement d'une terrasse arrière moderne de taille moyenne avec aucune couverture.
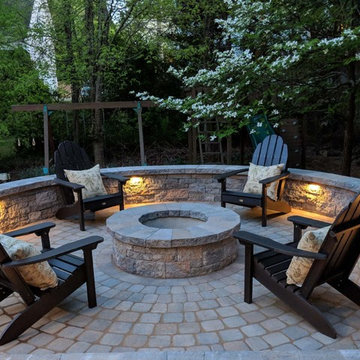
Inspiration pour une terrasse arrière traditionnelle de taille moyenne avec un foyer extérieur, des pavés en béton et aucune couverture.
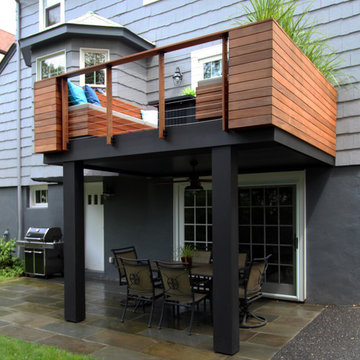
Cette photo montre une terrasse arrière tendance de taille moyenne avec un foyer extérieur.
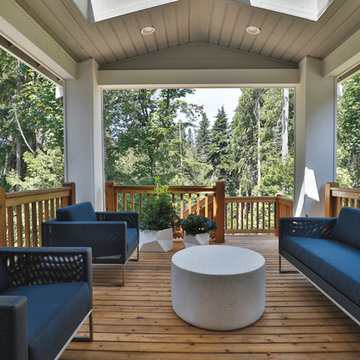
Idée de décoration pour une terrasse arrière tradition de taille moyenne avec une extension de toiture.
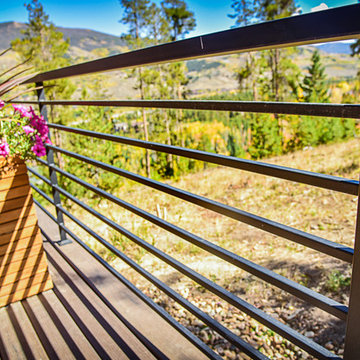
Amy Marie Imagery
Metal deck railing
Idée de décoration pour une terrasse avec des plantes en pots arrière minimaliste de taille moyenne avec aucune couverture.
Idée de décoration pour une terrasse avec des plantes en pots arrière minimaliste de taille moyenne avec aucune couverture.
Idées déco de terrasses de taille moyenne
8
