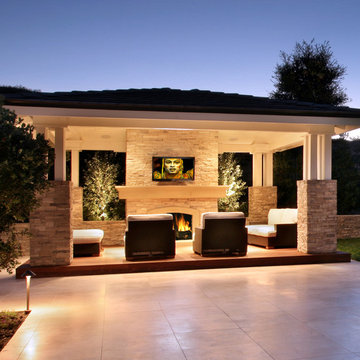Idées déco de terrasses de taille moyenne
Trier par :
Budget
Trier par:Populaires du jour
1 - 20 sur 1 197 photos
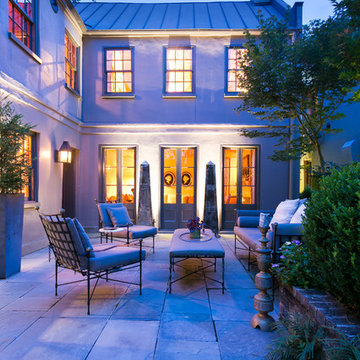
Colin Grey Voigt
Exemple d'une terrasse chic de taille moyenne avec une cour, une dalle de béton et aucune couverture.
Exemple d'une terrasse chic de taille moyenne avec une cour, une dalle de béton et aucune couverture.
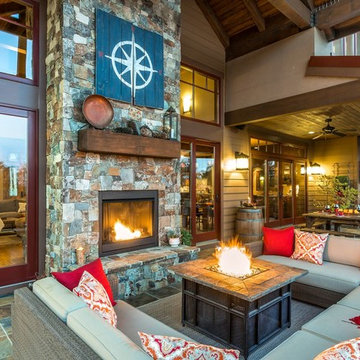
Réalisation d'une terrasse arrière tradition de taille moyenne avec un foyer extérieur, du carrelage et une extension de toiture.
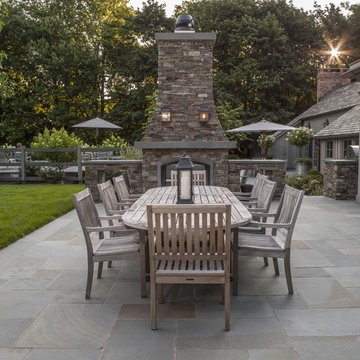
Idée de décoration pour une terrasse arrière champêtre de taille moyenne avec des pavés en pierre naturelle et aucune couverture.
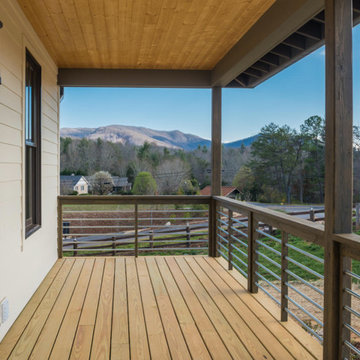
Perfectly settled in the shade of three majestic oak trees, this timeless homestead evokes a deep sense of belonging to the land. The Wilson Architects farmhouse design riffs on the agrarian history of the region while employing contemporary green technologies and methods. Honoring centuries-old artisan traditions and the rich local talent carrying those traditions today, the home is adorned with intricate handmade details including custom site-harvested millwork, forged iron hardware, and inventive stone masonry. Welcome family and guests comfortably in the detached garage apartment. Enjoy long range views of these ancient mountains with ample space, inside and out.
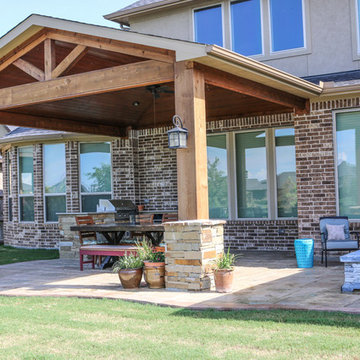
This addition redesigned the feel of this backyard! The Covered Patio boasts beautiful stackstone column bases and cedar structure with tongue and groove ceiling. Enhancing this outdoor living and dining space, stamped concrete with curve appeal adds variation from the traditional concrete slab.
The Outdoor Kitchen is nestled nicely underneath the patio cover leaving plenty of space for outdoor entertainment. The grill and granite countertops make preparing a meal easy to do while enjoying the gorgeous lake view!
The gable roof with high ceiling creates lovely appeal for this outdoor structure.
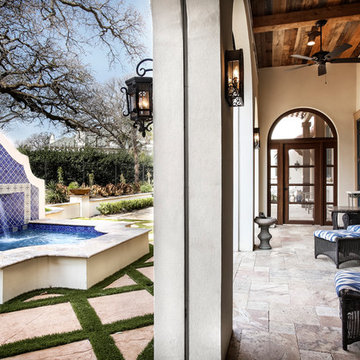
Photography by www.impressia.net
Cette image montre une terrasse arrière méditerranéenne de taille moyenne avec un point d'eau, des pavés en pierre naturelle et une extension de toiture.
Cette image montre une terrasse arrière méditerranéenne de taille moyenne avec un point d'eau, des pavés en pierre naturelle et une extension de toiture.
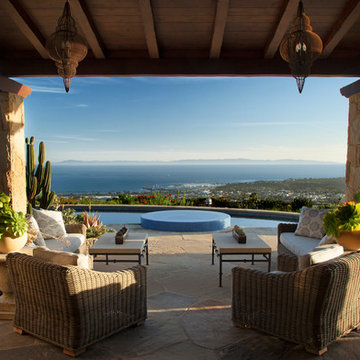
Situated on a 3.5 acre, oak-studded ridge atop Santa Barbara's Riviera, the Greene Compound is a 6,500 square foot custom residence with guest house and pool capturing spectacular views of the City, Coastal Islands to the south, and La Cumbre peak to the north. Carefully sited to kiss the tips of many existing large oaks, the home is rustic Mediterranean in style which blends integral color plaster walls with Santa Barbara sandstone and cedar board and batt.
Landscape Architect Lane Goodkind restored the native grass meadow and added a stream bio-swale which complements the rural setting. 20' mahogany, pocketing sliding doors maximize the indoor / outdoor Santa Barbara lifestyle by opening the living spaces to the pool and island view beyond. A monumental exterior fireplace and camp-style margarita bar add to this romantic living. Discreetly buried in the mission tile roof, solar panels help to offset the home's overall energy consumption. Truly an amazing and unique property, the Greene Residence blends in beautifully with the pastoral setting of the ridge while complementing and enhancing this Riviera neighborhood.

Design: modernedgedesign.com
Photo: Edmunds Studios Photography
Exemple d'une terrasse arrière tendance de taille moyenne avec un foyer extérieur, une pergola et une dalle de béton.
Exemple d'une terrasse arrière tendance de taille moyenne avec un foyer extérieur, une pergola et une dalle de béton.
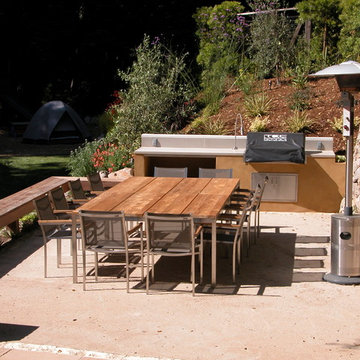
A modern outdoor kitchen with cast concrete countertop from Concreteworks and lime-plaster body. Modern outdoor furniture from Mamagreen. Paving is decomposed granite and stone wall is Napa brown stone. Photo by Galen Fultz
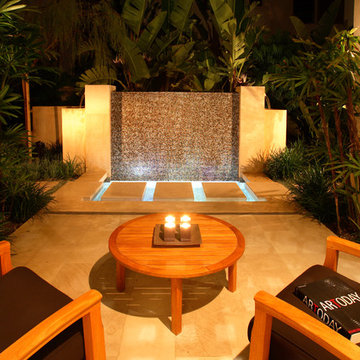
courtyard water feature that connects with pool in rear yard, floating steps, glass mosaic tile, dramatic landscape lighting
Inspiration pour une terrasse arrière design de taille moyenne avec des pavés en pierre naturelle.
Inspiration pour une terrasse arrière design de taille moyenne avec des pavés en pierre naturelle.
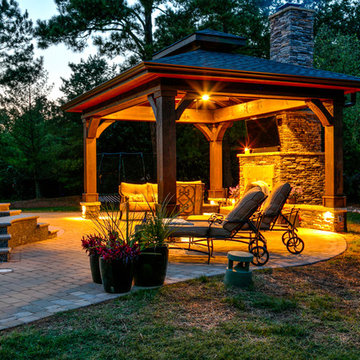
BruceSaundersPhotography.com
Inspiration pour une terrasse arrière traditionnelle de taille moyenne avec un foyer extérieur, des pavés en béton et un gazebo ou pavillon.
Inspiration pour une terrasse arrière traditionnelle de taille moyenne avec un foyer extérieur, des pavés en béton et un gazebo ou pavillon.
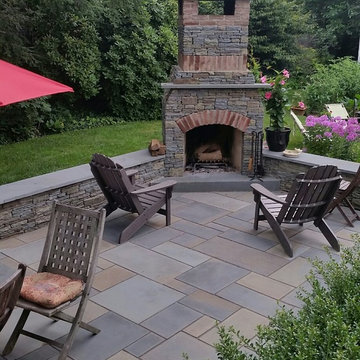
Karen Waitkus
Cette image montre une terrasse arrière rustique de taille moyenne avec un foyer extérieur et des pavés en pierre naturelle.
Cette image montre une terrasse arrière rustique de taille moyenne avec un foyer extérieur et des pavés en pierre naturelle.
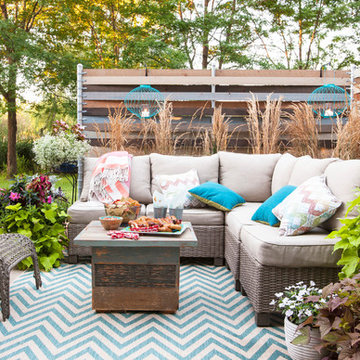
Aménagement d'une terrasse avec des plantes en pots arrière romantique de taille moyenne avec aucune couverture.
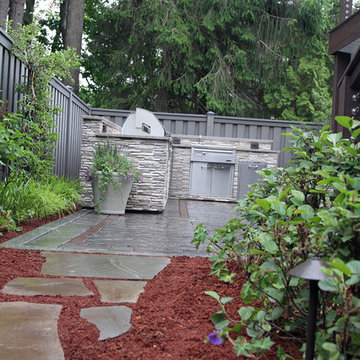
This landscape construction project involved the design and construction of a fully functional custom outdoor kitchen featuring Lynx appliances, Vetrazzo countertops, and stone veneer.
Includes a direct gas grill and side burner. Hot and cold fully functional sink with a cocktail station.
This project also features a Unilock Richcliff patio with a town hall accent.
Provost Companies is a landscaping company serving Canton, MA.
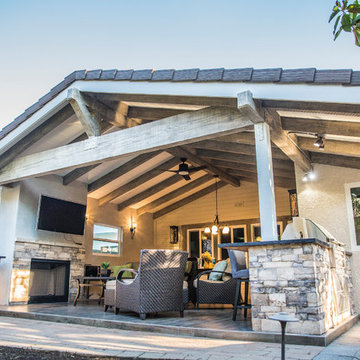
Cette image montre une terrasse en bois arrière traditionnelle de taille moyenne avec une cuisine d'été et une extension de toiture.
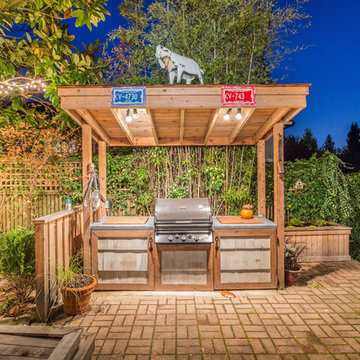
Photography: 360hometours.ca
A Charming Cape Cod Home in West Vancouver underwent a full renovation and redesign by Tina McCabe of McCabe Design & Interiors. The homeowners wanted to keep the original character of the home whilst giving their home a complete makeover. The kitchen space was expanded by opening up the kitchen and dining room, adding French doors off the kitchen to a new deck, and moving the powder room as much as the existing plumbing allowed. A custom kitchen design with custom cabinets and storage was created. A custom "princess bathroom" was created by adding more floor space from the adjacent bedroom and hallway, designing custom millworker, and specifying equisite tile from New Jersey. The home also received refinished hardwood floors, new moulding and millwork, pot lights throughout and custom lighting fixtures, wainscotting, and a new coat of paint. Finally, the laundry was moved upstairs from the basement for ease of use.
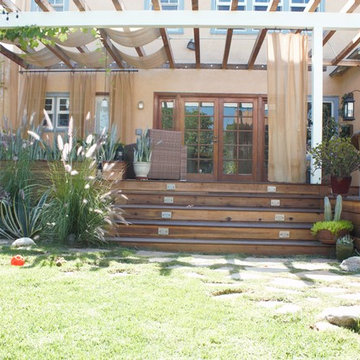
Make your house look special
Cette photo montre une terrasse avec des plantes en pots arrière chic de taille moyenne avec un auvent.
Cette photo montre une terrasse avec des plantes en pots arrière chic de taille moyenne avec un auvent.
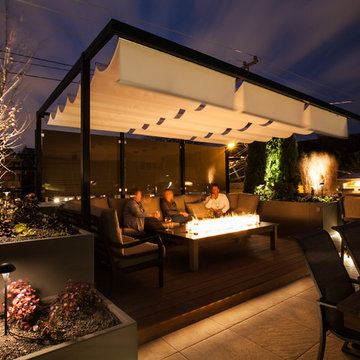
Custom everything on this one. A pergola with raised Ipe deck plank and 3 adjustable roof panels. Privacy panels at the rear to act as a wind blocker and gives you plenty of privacy.
Does it get any better than this?
Tyrone Mitchell Photography
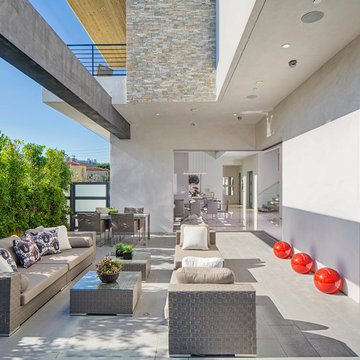
Backyard patio with sliding pocket doors and porcelain tile
#buildboswell
Cette image montre une terrasse latérale design de taille moyenne avec aucune couverture et du carrelage.
Cette image montre une terrasse latérale design de taille moyenne avec aucune couverture et du carrelage.
Idées déco de terrasses de taille moyenne
1
