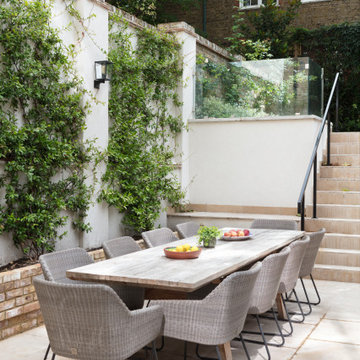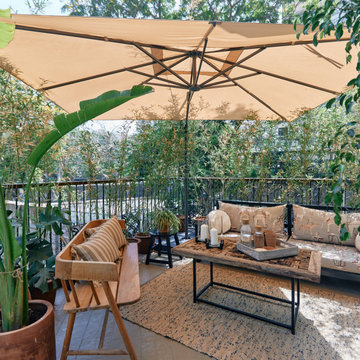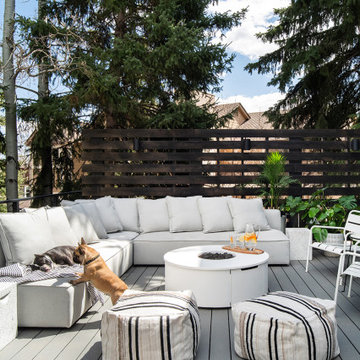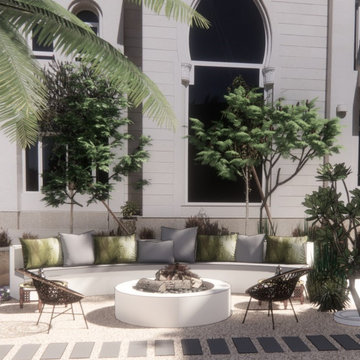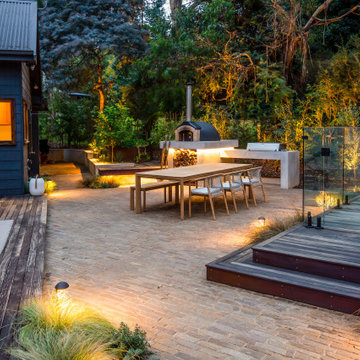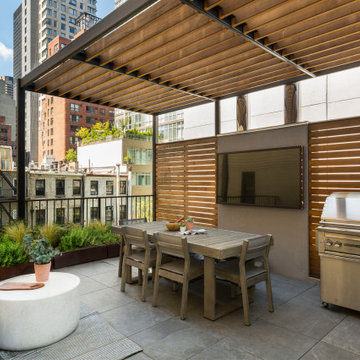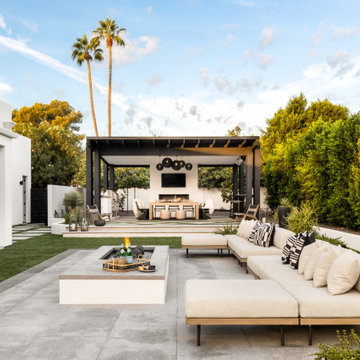Idées déco de terrasses design et contemporaines
Trier par :
Budget
Trier par:Populaires du jour
161 - 180 sur 165 041 photos
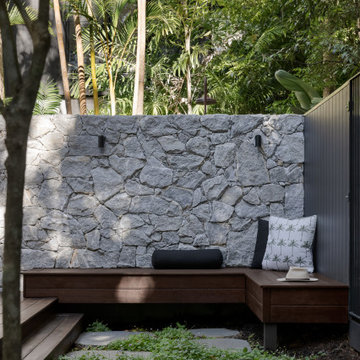
House Design - Chris Halliday Void Building Design
Construction - SX Constructions
Photos - Brock Beasley
Cette image montre une terrasse design.
Cette image montre une terrasse design.
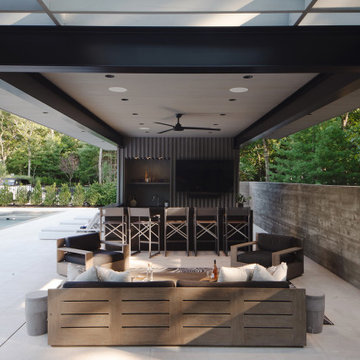
Modern Shaded Living Area, Pool Cabana and Outdoor Bar
Idées déco pour une petite terrasse latérale contemporaine avec une cuisine d'été, des pavés en pierre naturelle et un gazebo ou pavillon.
Idées déco pour une petite terrasse latérale contemporaine avec une cuisine d'été, des pavés en pierre naturelle et un gazebo ou pavillon.
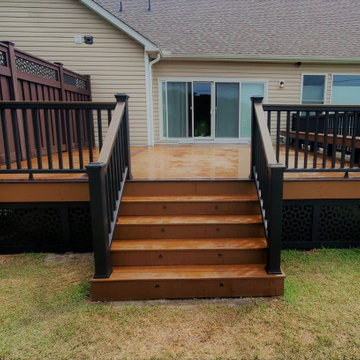
The Trex Deck was a new build from the footers up. Complete with pressure treated framing, Trex decking, Trex Railings, Trex Fencing and Trex Lattice. And no deck project is complete without lighting: lighted stairs and post caps.
Trouvez le bon professionnel près de chez vous

This project consisted of a contemporary glass box extension to the rear of a mid terrace house in Crouch End, north London.
The existing ground floor contained a rather dark and cramped kitchen and breakfast room closet wing. Our design solution to improve this space and the connection between the house and garden was to add a rear extension to allow for a larger, more usable kitchen and a light filled sitting area opening out in to the garden through a full height structural glass box.
The extension connects to the brick walls of the existing building with zinc clad roof and walls which include a hidden utility room cupboard projecting out in to the side passage of the garden. The structural glass box projects out from this and finishes above the zinc clad roof and secret gutter in order to allow light to penetrate deep in to the house.
A new patio including raised planters has been added to the garden. This area is finished in the same floor tiles as the new rear sitting area and kitchen in order to create a seamless connection between the garden and house.
Our design included detailed design and specification of the extension and new kitchen, finishes and lighting scheme and full project management and contract administration.
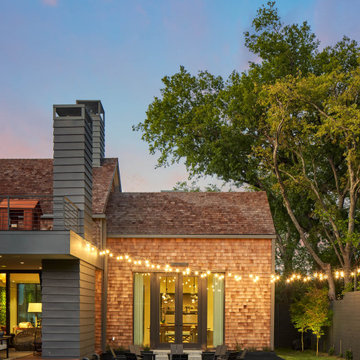
This Dallas home features a patio, sunken firepit, and upstairs turfed balcony.
Exemple d'une terrasse tendance.
Exemple d'une terrasse tendance.
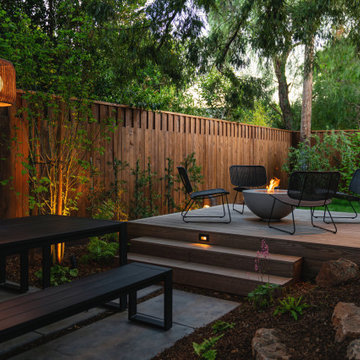
Photography: Travis Rhoads Photography
Inspiration pour une petite terrasse arrière design avec un foyer extérieur.
Inspiration pour une petite terrasse arrière design avec un foyer extérieur.
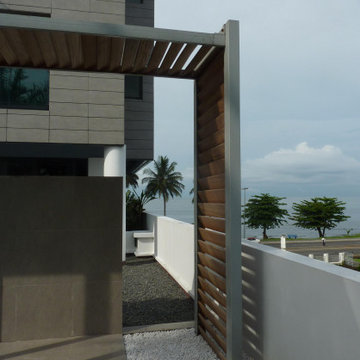
Façade arrière - Piscine & Aménagements paysagers
Idées déco pour une terrasse contemporaine.
Idées déco pour une terrasse contemporaine.

Il terrazzo ha un'atmosfera di quiete naturale da cui il caos della città sembra un ricordo remoto. Avvolto da piante multiformi porta all'interno della casa tutta la semplice bellezza e i profumi della natura mediterranea, come un piccolo hortus conclusus domestico, oggi più prezioso che mai.
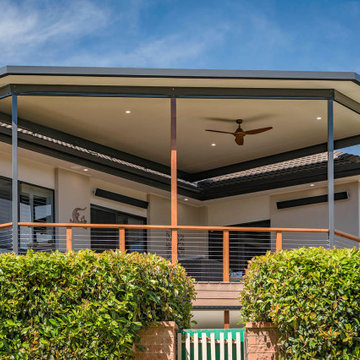
Cette image montre une grande terrasse arrière design avec une pergola et un garde-corps en câble.
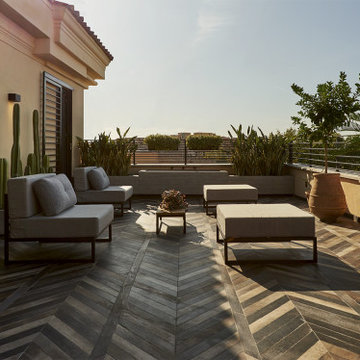
Idée de décoration pour une terrasse design avec une pergola et un garde-corps en métal.
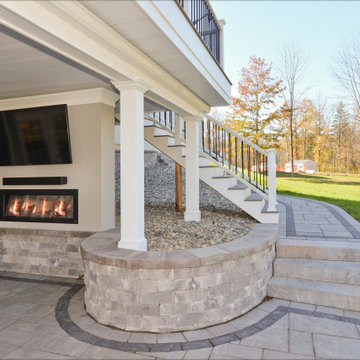
This stunning two-story deck is the perfect place to host many guests - all with different locations. The second-story provides an excellent place for grilling and eating. The ground-level space offers a fire feature and covered seating area. Extended by hardscaping beyond the covered ground-level space, there is a fire pit for even further gathering.
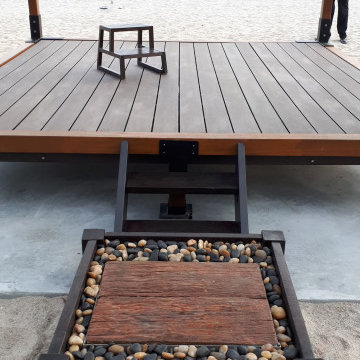
This unique double layer covered pergola was built for a resort client catering to beach massage clients. It features a hardwood pergola connected with modular Ez-Grid joinery. The top canopy layer consists of a 'filtered' sun shade fabric to keep guests cool underneath. The bottom canopy layer takes the function of a 100% rain proof retractable fabric to be activated when the weather turns bad. The pergola structure is complimented with a wood composite decking to withstand coastal environments.
Idées déco de terrasses design et contemporaines
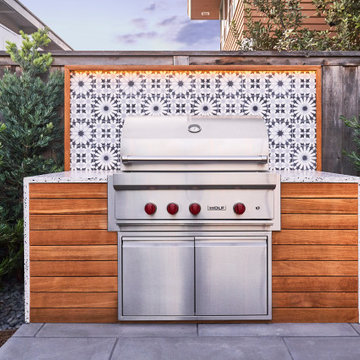
Custom outdoor kitchen with teak wood, waterfall concrete countertop and cement tiles. Bluestone pavers and Mexican Beach Pebble ground cover.
Cette photo montre une petite terrasse arrière tendance avec une cuisine d'été, des pavés en pierre naturelle et aucune couverture.
Cette photo montre une petite terrasse arrière tendance avec une cuisine d'été, des pavés en pierre naturelle et aucune couverture.
9
