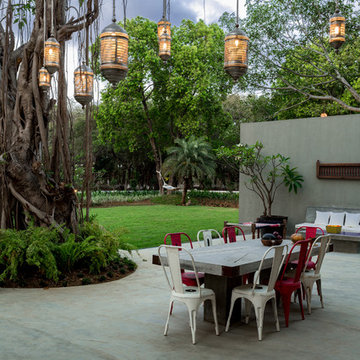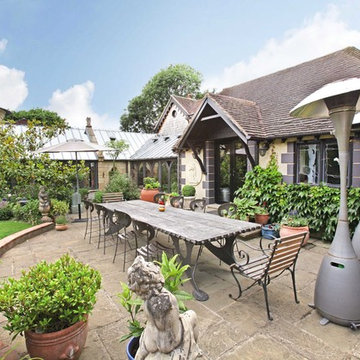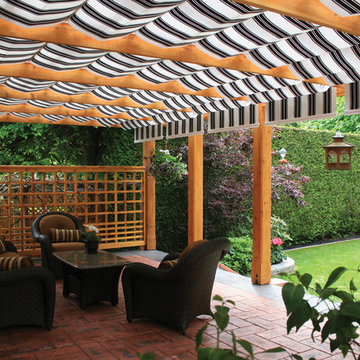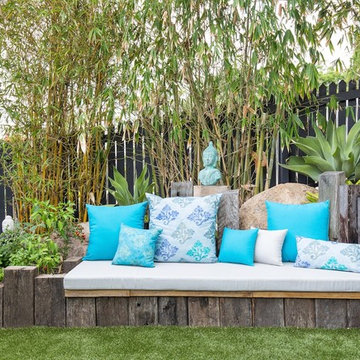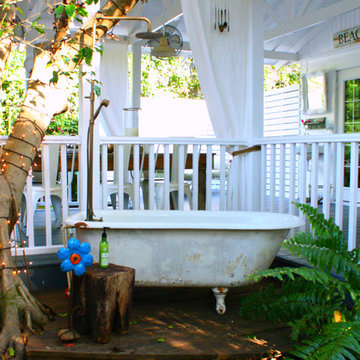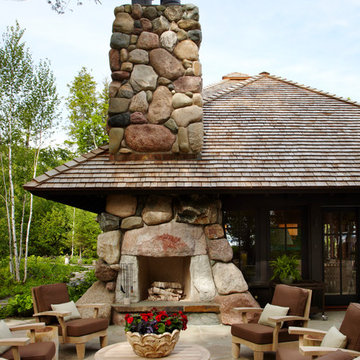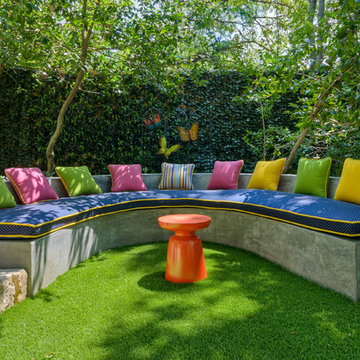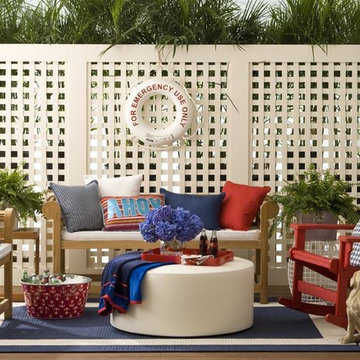Idées déco de terrasses éclectiques
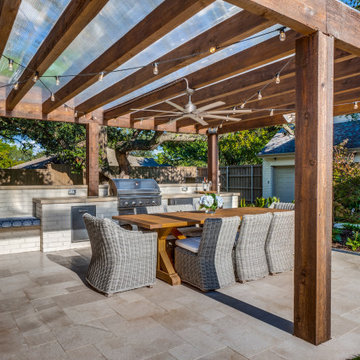
The multi-use area under the spacious cedar pergola. Here, you will see a custom outdoor fireplace and outdoor kitchen. We topped the pergola with a polygala polycarbonate cover to keep the area dry and add heightened shade.
This multi-faceted outdoor living combination space in Dallas by Archadeck of Northeast Dallas encompasses a covered patio space, expansive patio with overhead pergola, custom outdoor fireplace, outdoor kitchen and much more!
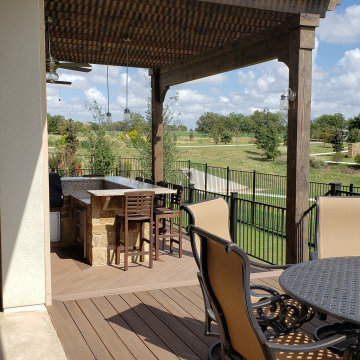
Our clients wanted the dramatic look of a pergola for their kitchen with additional coverage for shade and protection from rain, too. A pergola over a specific section sets off that area and defines it as an outdoor room. As you may know, some pergolas provide more shade than others. It all depends on the pergola design. This large two-beam pergola, attached to the house, is designed for shade with purlins that are close together. The pergola also has a translucent cover that filters UV rays, blocks heat, and shields the outdoor kitchen from rain.
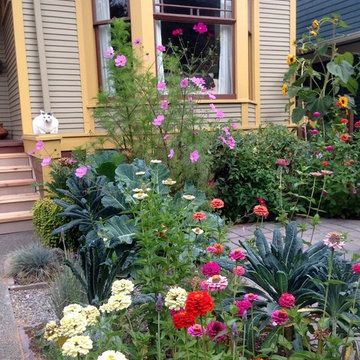
Edibles can be incorporated into designated veggie planters or planted directly into the garden. Incorporating fruit trees, blueberries, and huckleberries allow for convenient harvesting and munching by kids young and old.
Trouvez le bon professionnel près de chez vous
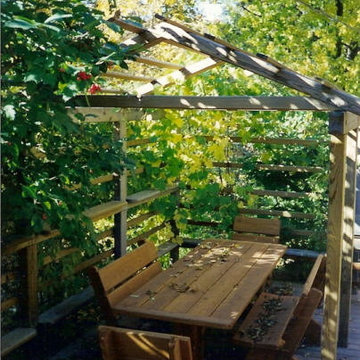
The following many photos are a representative sampling of our past work.
Idée de décoration pour une petite terrasse arrière bohème avec des pavés en brique et une pergola.
Idée de décoration pour une petite terrasse arrière bohème avec des pavés en brique et une pergola.
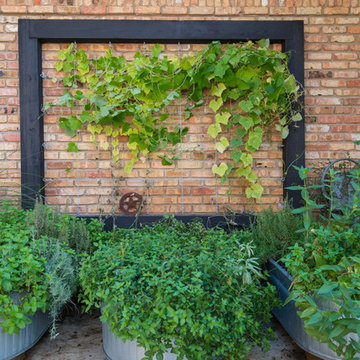
Michael Hunter
Exemple d'un jardin potager et terrasse latéral éclectique avec du béton estampé.
Exemple d'un jardin potager et terrasse latéral éclectique avec du béton estampé.
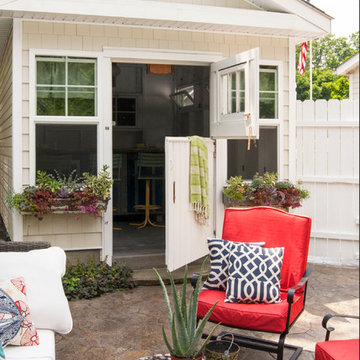
Adrienne DeRosa © 2014 Houzz Inc.
The construction of the couple's pool house came along in much the same way as many other aspects of their home. Built mostly of salvaged materials and parts, the size and shape of the pool house was dictated by wall sections that Raymond had found in a dumpster on a job site. As Jennifer adds, "a friend of ours was taking his deck apart and gave us all the lumber for free, and that became our roofing material. My neighbor across the street from us just happened to come over and tell me how he needed to get a new shed door. I asked him if I could take a look at it, and here it was an old dutch door. I asked if I could have it and bless his heart, he gave it to me."
The pool house's roof and shingle-style siding mirror that of the main house, thanks to left over material from when the home was built years ago. "Since we own Sharkey and Son Construction we had the ability to do it all ourselves," Jennifer says. "So we poured the concrete floor and put the walls up. It's still a work in progress with things I have to do to it, but it's definitely a fun story to tell since 90% of it was free."
Photo: Adrienne DeRosa © 2014 Houzz
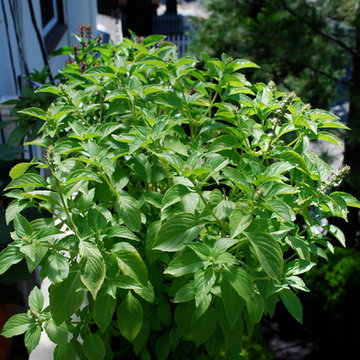
'Mrs. Burns' Lemon' basil thrives in a sunny window box off the front deck, steps away from the kitchen. Photo by Steve Masley
Idées déco pour une terrasse éclectique.
Idées déco pour une terrasse éclectique.
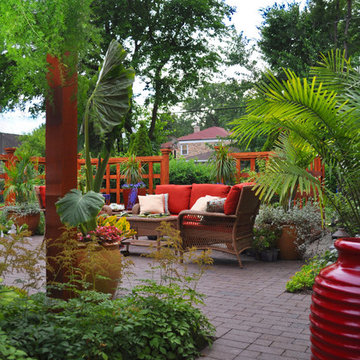
This landscape project received a 2013 Hardscape North America Design Award, and a 2014 ILCA Award of Excellence. It has also been featured in Chicagoland Gardening Magazine and Total Landscape Care Magazine.
This specific view is looking out from the kitchen window into the garden space. The project features a wide assortment of perennials as well as containers to liven up this urban landscape.
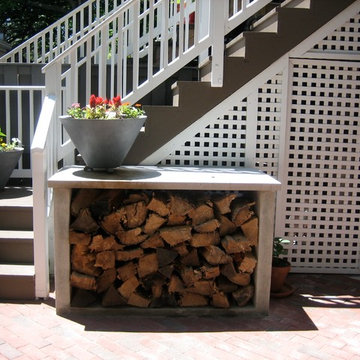
Firewood storage unit made of parged CMU and limestone.
Cette image montre une terrasse bohème.
Cette image montre une terrasse bohème.
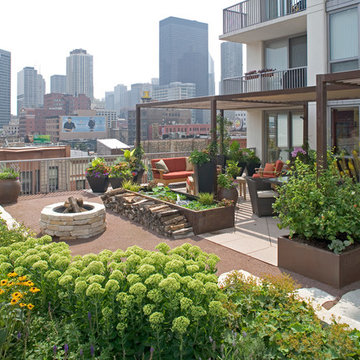
Photographer: Martin Konopacki
Exemple d'un toit terrasse sur le toit éclectique avec un foyer extérieur.
Exemple d'un toit terrasse sur le toit éclectique avec un foyer extérieur.
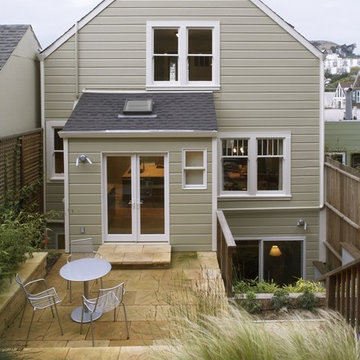
Door leads from expanded kitchen out to patio. Landscaping steps down on right to admit sunlight into the new master suite on the lower level. Limestone seating and paving outside relates to limestone counters and backsplash inside.
Idées déco de terrasses éclectiques
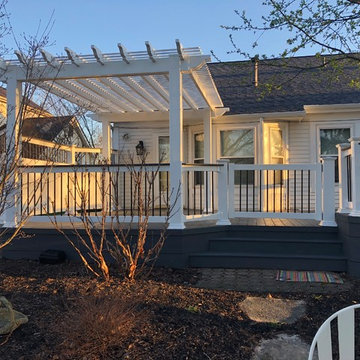
We also installed a beautiful white vinyl pergola from the same company that made their railing, Mt. Hope Fence. To maximize the amount of shade they could expect from the pergola, we adjusted the lathing across the top of the pergola to a 30-degree angle. The angle of the lathing and the pergola’s orientation to the sun’s path affect the amount of shade a pergola will provide.
5
