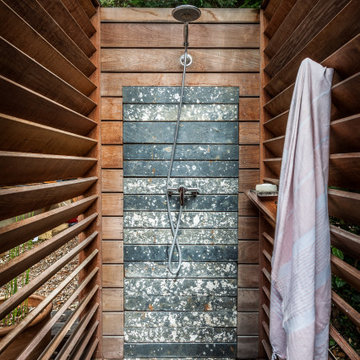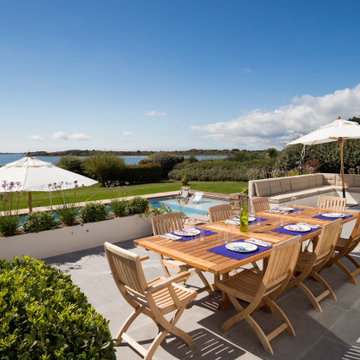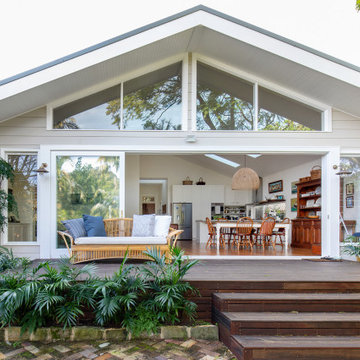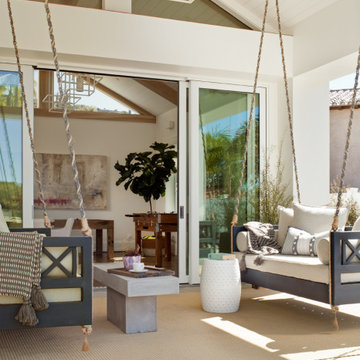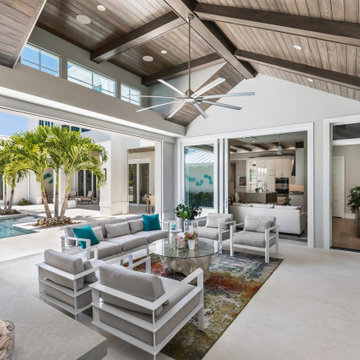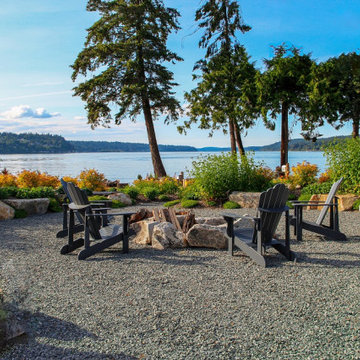Idées déco de terrasses bord de mer
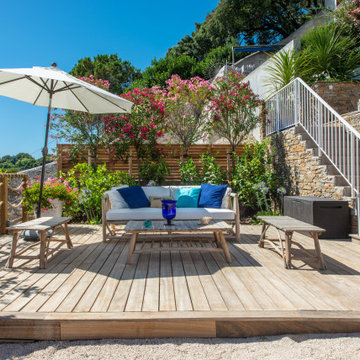
Exemple d'une terrasse au rez-de-chaussée bord de mer avec un garde-corps en matériaux mixtes.
Trouvez le bon professionnel près de chez vous

L'espace pergola offre un peu d'ombrage aux banquettes sur mesure
Cette image montre une terrasse sur le toit marine avec une pergola.
Cette image montre une terrasse sur le toit marine avec une pergola.

The Club Woven by Summer Classics is the resin version of the aluminum Club Collection. Executed in durable woven wrought aluminum it is ideal for any outdoor space. Club Woven is hand woven in exclusive N-dura resin polyethylene in Oyster. French Linen, or Mahogany. The comfort of Club with the classic look and durability of resin will be perfect for any outdoor space.

Outdoor living at its finest. Stained ceilings, rock mantle and bluestone flooring complement each other and provide durability in the weather.
Exemple d'une grande terrasse arrière bord de mer avec une cuisine d'été, des pavés en pierre naturelle et une extension de toiture.
Exemple d'une grande terrasse arrière bord de mer avec une cuisine d'été, des pavés en pierre naturelle et une extension de toiture.
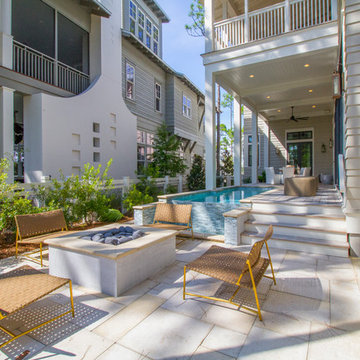
Derek Makekau
Cette photo montre une terrasse en bois arrière bord de mer avec un foyer extérieur et une extension de toiture.
Cette photo montre une terrasse en bois arrière bord de mer avec un foyer extérieur et une extension de toiture.
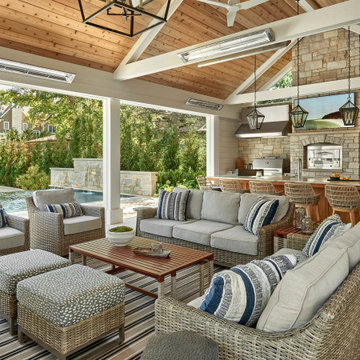
Aménagement d'une grande terrasse arrière bord de mer avec une cuisine d'été, des pavés en pierre naturelle et une extension de toiture.
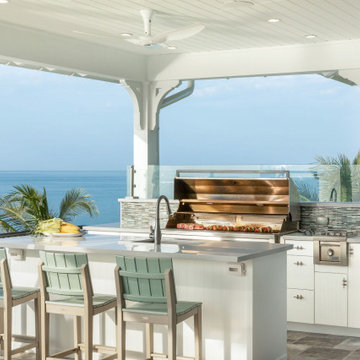
Inspiration pour une terrasse marine avec une cuisine d'été et une extension de toiture.

Landscape/exterior design - Molly Wood Garden Design
Design - Mindy Gayer Design
Photo - Lane Dittoe
Réalisation d'une terrasse arrière marine avec des pavés en brique et un gazebo ou pavillon.
Réalisation d'une terrasse arrière marine avec des pavés en brique et un gazebo ou pavillon.

Inspiration pour une grande terrasse arrière marine avec une cuisine d'été et une extension de toiture.
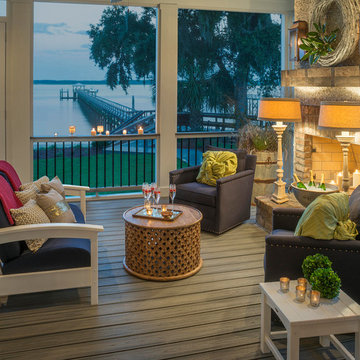
Trex Transcend decking in Island Mist is designed to mimic driftwood and provides homeowners with a tropical feel in their backyard.
Réalisation d'une terrasse marine.
Réalisation d'une terrasse marine.
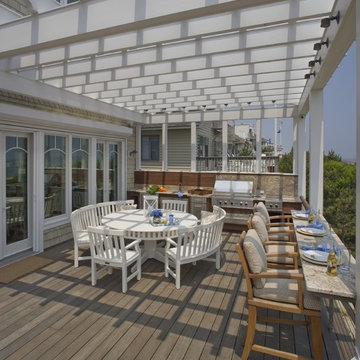
Idée de décoration pour une grande terrasse arrière marine avec une pergola.
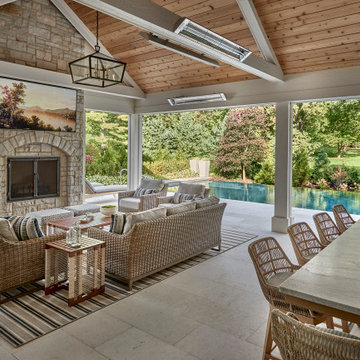
Island with counter stools.
Inspiration pour une grande terrasse arrière marine avec une cheminée, des pavés en pierre naturelle et une extension de toiture.
Inspiration pour une grande terrasse arrière marine avec une cheminée, des pavés en pierre naturelle et une extension de toiture.
Idées déco de terrasses bord de mer
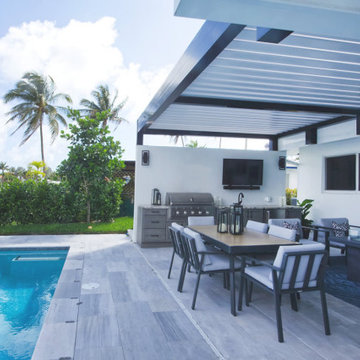
First, the patio was confined by two sides of the home’s exterior, and on the third side by a stem wall that blocked the view of the neighboring home and provided a barrier between the patio and the pool’s mechanicals. This walled-in challenge has been turned into an advantage by mounting the pergola frame on top of the flat-roofed home and the stem wall.
This design meant there would be no footings required to support the pergola, and ensured the open side of the patio left unobstructed views of the Intercoastal Waterway and adjacent pool.
1
