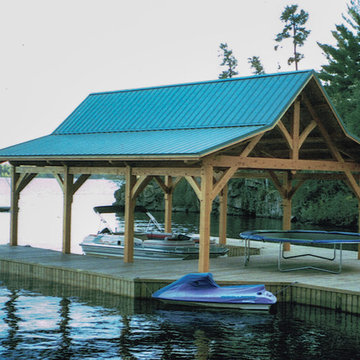Idées déco de terrasses bord de mer
Trier par :
Budget
Trier par:Populaires du jour
1 - 20 sur 1 397 photos
1 sur 3
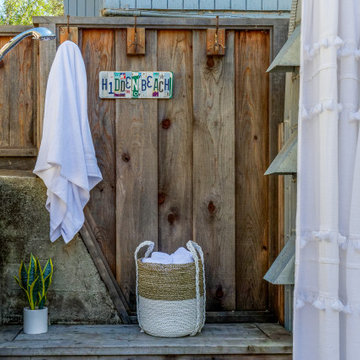
This beach home was originally built in 1936. It's a great property, just steps from the sand, but it needed a major overhaul from the foundation to a new copper roof. Inside, we designed and created an open concept living, kitchen and dining area, perfect for hosting or lounging. The result? A home remodel that surpassed the homeowner's dreams.
Outside, adding a custom shower and quality materials like Trex decking added function and style to the exterior. And with panoramic views like these, you want to spend as much time outdoors as possible!
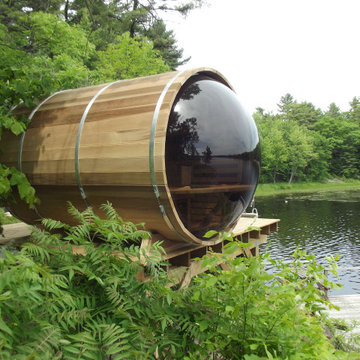
PRODUCT DESCRIPTION:
The ALEKO® barrel sauna design is both stylish and functional, providing maximum usable space while minimizing excessive cubic feet. The compact size enables a simple and fast heat time. This beautifully designed indoor or outdoor sauna’s entrance features a tempered glass door with a wooden door handle, making it a stylish addition to any home. The toughened brown, tempered glass door contributes to a quiet, relaxing environment, and remains undamaged by temperature changes. This sauna is uniquely designed with a glass dome wall, giving you an open view of your surroundings. The 4.5 KW ETL certified electric heater with heated rocks is made for dry or wet sauna experiences. The accompanying bucket and scoop allow you to activate the steam by pouring water over the hot stones, boosting temperature and humidity for maximum health benefits and relaxation. Assembly is simple and can be accomplished in just a few hours with the help of our instruction manual. Included with Sauna Purchase: Sauna with (1) Bench / (1) Level, Wooden Bucket with Scoop, Thermometer/Hydrometer, Anti-explosive Lamp, Heater Fence, ETL approved 4.5 KW Electrical Heater with Touch Screen Control Panel and 44 pounds of Sauna Stones. To comply with safety guidelines, our heaters are designed to heat for a maximum of 60 minutes at a time. To heat your sauna for longer than 60 minutes, simply reset the timer for additional time. Dimensions: 71 x 71 inches. *Shingle Roof Not Included.*
Sauna is packaged in multiple pieces. Some assembly is required as instructed in the manual.
FEATURES:
High quality 5 person versatile wet or dry steam capable indoor or outdoor sauna with (1) bench (1) level
Made with durable Red Cedar Wood, partially pre-assembled construction with built-in venting holes, a brown toughened glass door and a transparent dome wall that opens up your view to the surroundings
Sauna Benefits:
Sleep better, stimulate blood circulation, increase metabolism, prevent heart disease, relax tired muscles/joints, heal colds and flu.
Sauna Benefits:
Eliminate fatigue, clean and nourish skin, reduce fat and keep fit, relieve muscle and joint pain, flush toxins from the body
Included with Sauna Purchase: Wooden Bucket with Scoop, Thermometer/Hydrometer, Anti-explosive Lamp, Heater Fence, ETL approved 4.5 KW Electrical Heater with Touch Screen Control Panel and 44 pounds of Sauna Stones. Dimensions: 71 x 71 inches
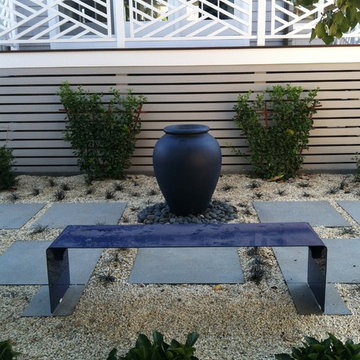
Custom colored Luna Fountain (urn) with matching bench set on granite pavers with gravel mulch. Photo taken by Barbara Wilson, RLA
A small residential, seaside property located on Saugatuck Island in Wesport was rebuilt after devastating damage by a hurricane. All that remained from the original property was the pool and pool terrace. The house was raised approximately 5 feet to meet new FEMA codes and rebuilt under the design team of the owner, a well-known interior designer. Barbara was part of the landscape architectural team that helped create a sense of place for the new house. The landscape design included the addition of new walls and steps to the front door, new custom fencing surrounding the pool, an outdoor shower, landscape lighting, a custom fountain in the back yard, a sandbox (used as a relief area for the dog) and all new plantings. She coordinating obtaining bids and then supervised installation of the project.
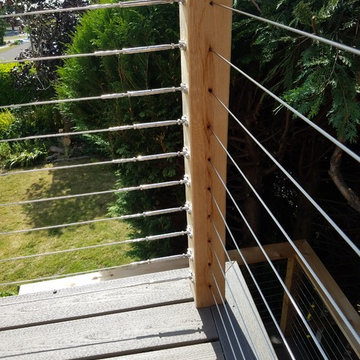
Using LUX Cable railing hardware this Lovely couple from Bellingham self installed our system and it turned out great! Well done Mike and Kerry!
Idée de décoration pour une grande terrasse arrière marine.
Idée de décoration pour une grande terrasse arrière marine.
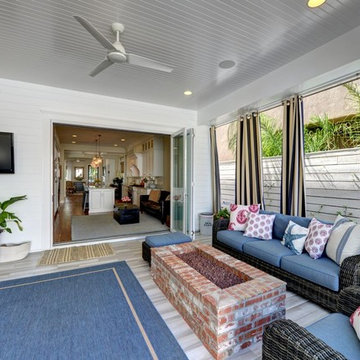
Réalisation d'une terrasse arrière marine de taille moyenne avec un foyer extérieur, du carrelage et un gazebo ou pavillon.
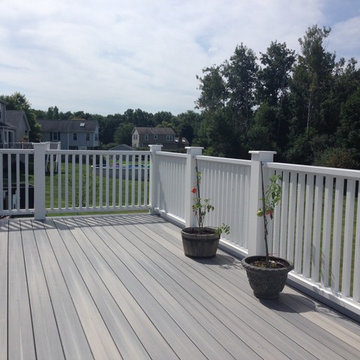
Exemple d'une terrasse arrière bord de mer de taille moyenne avec aucune couverture.

This unique design wastes not an inch of the trailer it's built on. The shower is constructed in such a way that it extends outward from the rest of the bathroom and is supported by the tongue of the trailer.
This tropical modern coastal Tiny Home is built on a trailer and is 8x24x14 feet. The blue exterior paint color is called cabana blue. The large circular window is quite the statement focal point for this how adding a ton of curb appeal. The round window is actually two round half-moon windows stuck together to form a circle. There is an indoor bar between the two windows to make the space more interactive and useful- important in a tiny home. There is also another interactive pass-through bar window on the deck leading to the kitchen making it essentially a wet bar. This window is mirrored with a second on the other side of the kitchen and the are actually repurposed french doors turned sideways. Even the front door is glass allowing for the maximum amount of light to brighten up this tiny home and make it feel spacious and open. This tiny home features a unique architectural design with curved ceiling beams and roofing, high vaulted ceilings, a tiled in shower with a skylight that points out over the tongue of the trailer saving space in the bathroom, and of course, the large bump-out circle window and awning window that provides dining spaces.
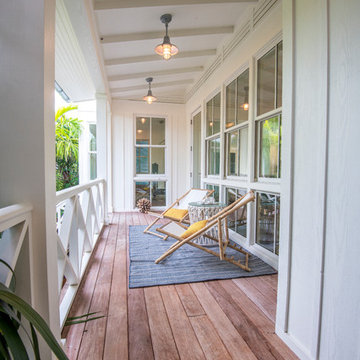
Inspiration pour une terrasse marine de taille moyenne avec une extension de toiture.
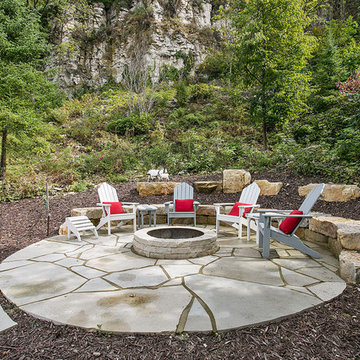
Exemple d'une petite terrasse arrière bord de mer avec des pavés en pierre naturelle, un foyer extérieur et aucune couverture.
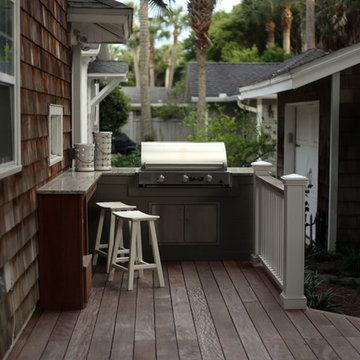
Photo by Celeste Burns Photography
Cette photo montre une terrasse arrière bord de mer avec une cuisine d'été et aucune couverture.
Cette photo montre une terrasse arrière bord de mer avec une cuisine d'été et aucune couverture.
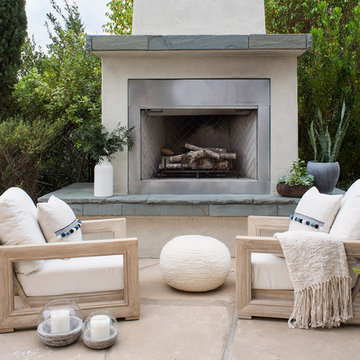
The residence received a full gut renovation to create a modern coastal retreat vacation home. This was achieved by using a neutral color pallet of sands and blues with organic accents juxtaposed with custom furniture’s clean lines and soft textures.
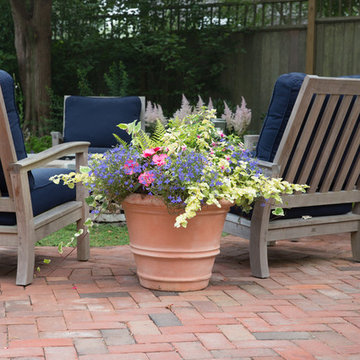
Cary Hazlegrove / Nantucket Stocks
Cette image montre une terrasse arrière marine de taille moyenne avec un foyer extérieur, des pavés en brique et aucune couverture.
Cette image montre une terrasse arrière marine de taille moyenne avec un foyer extérieur, des pavés en brique et aucune couverture.
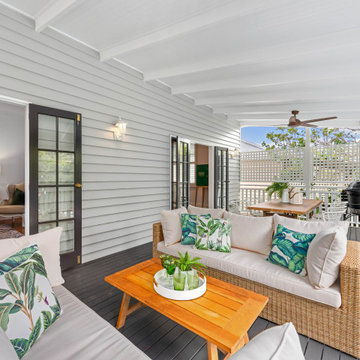
Cette photo montre une terrasse arrière et au premier étage bord de mer de taille moyenne avec une pergola et un garde-corps en bois.
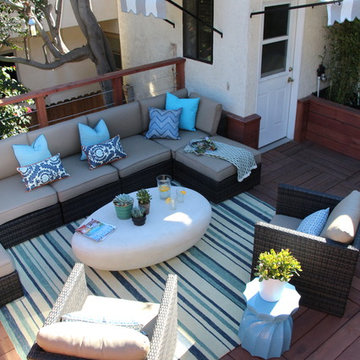
Built By SoCalContractor.com
Exemple d'une terrasse arrière bord de mer de taille moyenne avec un foyer extérieur.
Exemple d'une terrasse arrière bord de mer de taille moyenne avec un foyer extérieur.
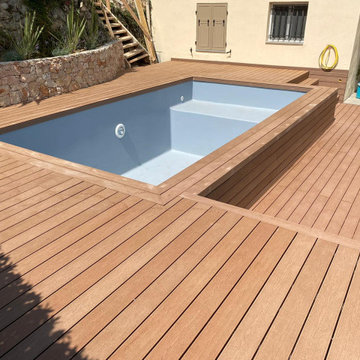
Terrasse en composite réalisée par la société MG Couverture avec nos lames de terrasse Silvadec.
Réalisation d'une terrasse au rez-de-chaussée marine de taille moyenne avec une cour et aucune couverture.
Réalisation d'une terrasse au rez-de-chaussée marine de taille moyenne avec une cour et aucune couverture.
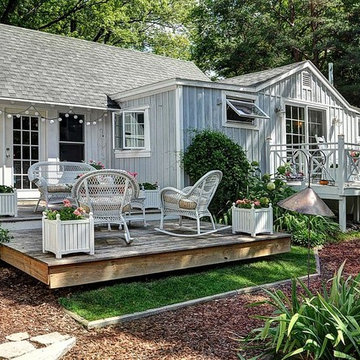
The Deck and Balcony on the side of the house incorporate white wood in many ways from the doors and windows to the railings and planters to the white wicker furniture.
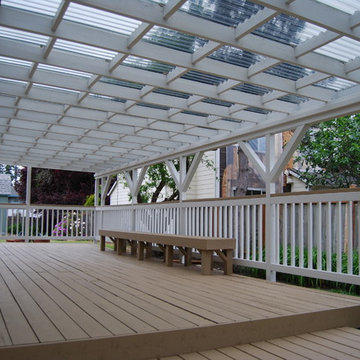
Completed deck. Here you can see the top of the patio is completely covered yet the sun shines through!
Inspiration pour une grande terrasse arrière marine avec une pergola.
Inspiration pour une grande terrasse arrière marine avec une pergola.
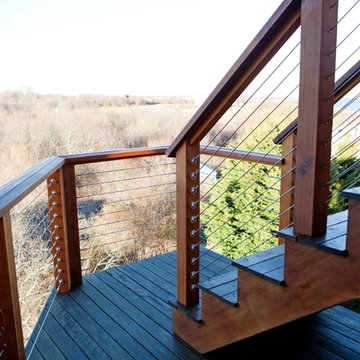
Aménagement d'un ponton arrière bord de mer de taille moyenne avec aucune couverture.
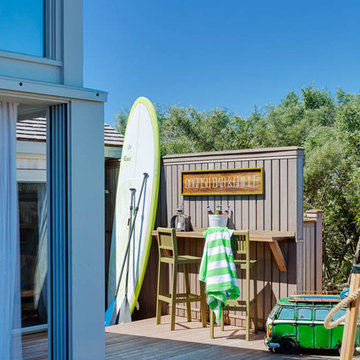
This quaint beach cottage is nestled on the coastal shores of Martha's Vineyard.
Exemple d'un ponton arrière bord de mer de taille moyenne avec aucune couverture.
Exemple d'un ponton arrière bord de mer de taille moyenne avec aucune couverture.
Idées déco de terrasses bord de mer
1
