Idées déco de terrasses bord de mer
Trier par :
Budget
Trier par:Populaires du jour
1 - 20 sur 2 423 photos
1 sur 3

L'espace pergola offre un peu d'ombrage aux banquettes sur mesure
Cette image montre une terrasse sur le toit marine avec une pergola.
Cette image montre une terrasse sur le toit marine avec une pergola.
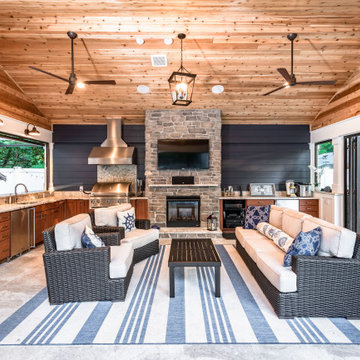
A new pool house structure for a young family, featuring a space for family gatherings and entertaining. The highlight of the structure is the featured 2 sliding glass walls, which opens the structure directly to the adjacent pool deck. The space also features a fireplace, indoor kitchen, and bar seating with additional flip-up windows.

Cette image montre une grande terrasse latérale marine avec une cuisine d'été, une dalle de béton et une pergola.
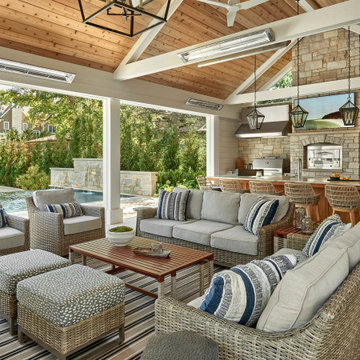
Aménagement d'une grande terrasse arrière bord de mer avec une cuisine d'été, des pavés en pierre naturelle et une extension de toiture.

The master bedroom looks out over the outdoor living room. The deck was designed to be approximately 2 feet lower than the floor level of the main house so you are able to look over the outdoor furniture without it blocking your view.

The original house was demolished to make way for a two-story house on the sloping lot, with an accessory dwelling unit below. The upper level of the house, at street level, has three bedrooms, a kitchen and living room. The “great room” opens onto an ocean-view deck through two large pocket doors. The master bedroom can look through the living room to the same view. The owners, acting as their own interior designers, incorporated lots of color with wallpaper accent walls in each bedroom, and brilliant tiles in the bathrooms, kitchen, and at the fireplace tiles in the bathrooms, kitchen, and at the fireplace.
Architect: Thompson Naylor Architects
Photographs: Jim Bartsch Photographer

Cette image montre une grande terrasse arrière et au rez-de-chaussée marine avec un foyer extérieur, une pergola et un garde-corps en matériaux mixtes.

Outdoor living at its finest. Stained ceilings, rock mantle and bluestone flooring complement each other and provide durability in the weather.
Exemple d'une grande terrasse arrière bord de mer avec une cuisine d'été, des pavés en pierre naturelle et une extension de toiture.
Exemple d'une grande terrasse arrière bord de mer avec une cuisine d'été, des pavés en pierre naturelle et une extension de toiture.
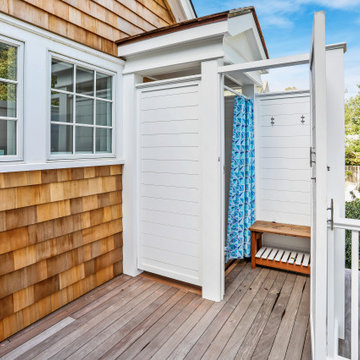
Beautiful Bay Head New Jersey Home remodeled by Baine Contracting. Photography by Osprey Perspectives.
Réalisation d'une terrasse marine avec aucune couverture.
Réalisation d'une terrasse marine avec aucune couverture.
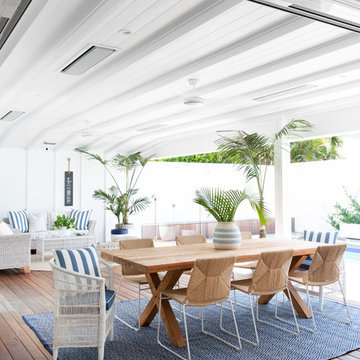
Donna Guyler Design
Cette photo montre une terrasse arrière bord de mer avec une extension de toiture.
Cette photo montre une terrasse arrière bord de mer avec une extension de toiture.
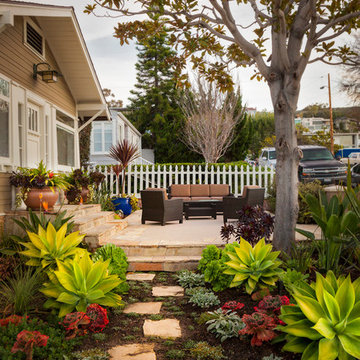
Hers is a friendly neighborhood - and she wanted a courtyard that would be receptive to neighbors and take advantage of the ocean view. Photography - Bill Thompson.
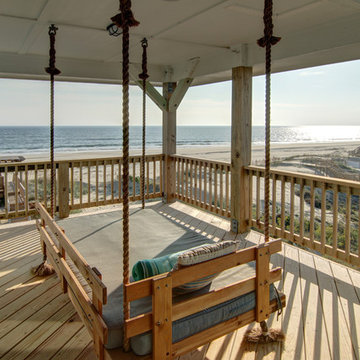
Aménagement d'une terrasse arrière bord de mer de taille moyenne avec une extension de toiture.
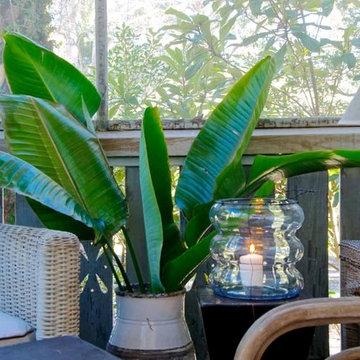
Furnishings and accents provided by Pearl Home (Jax Beach) among other resources
www.pearlhome.biz
Wally Sears (photographer) / Julia Starr Sanford (designer)
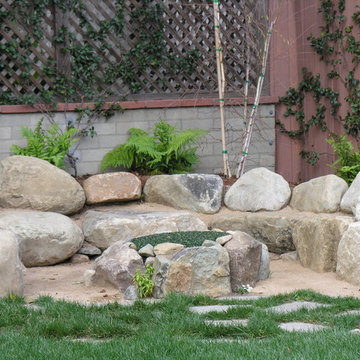
Natural boulder custom fire pit with built-in seating created out of boulders.
Idées déco pour une terrasse bord de mer.
Idées déco pour une terrasse bord de mer.
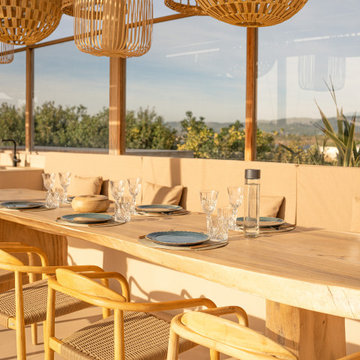
Idées déco pour une grande terrasse latérale bord de mer avec une cuisine d'été, une dalle de béton et une pergola.

The outdoor living room was designed to provide lots of seating. The insect screens retract, opening the space to the sun deck in the centre of the outdoor area. Beautiful furniture add style and comfort to the space for year round enjoyment. The shutters add privacy and a sculptural element to the space.

The owner of the charming family home wanted to cover the old pool deck converted into an outdoor patio to add a dried and shaded area outside the home. This newly covered deck should be resistant, functional, and large enough to accommodate friends or family gatherings without a pole blocking the splendid river view.
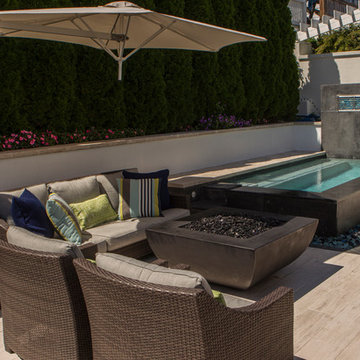
Vanishing edge therapeutic spa and decorative privacy walls with perimeter plantings to provide screening and tranquility.
Cette image montre une terrasse arrière marine de taille moyenne avec un foyer extérieur, des pavés en béton et aucune couverture.
Cette image montre une terrasse arrière marine de taille moyenne avec un foyer extérieur, des pavés en béton et aucune couverture.
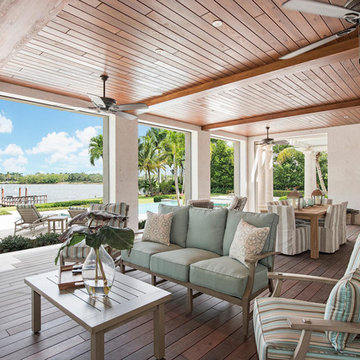
Inspiration pour une grande terrasse arrière marine avec une extension de toiture et une cuisine d'été.
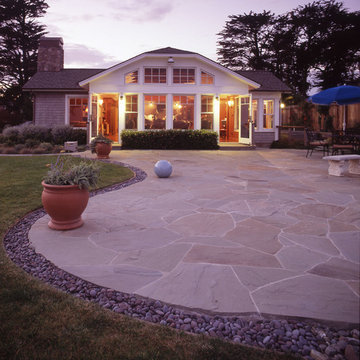
Tom Story | This family beach house and guest cottage sits perched above the Santa Cruz Yacht Harbor. A portion of the main house originally housed 1930’s era changing rooms for a Beach Club which included distinguished visitors such as Will Rogers. An apt connection for the new owners also have Oklahoma ties. The structures were limited to one story due to historic easements, therefore both buildings have fully developed basements featuring large windows and French doors to access European style exterior terraces and stairs up to grade. The main house features 5 bedrooms and 5 baths. Custom cabinetry throughout in built-in furniture style. A large design team helped to bring this exciting project to fruition. The house includes Passive Solar heated design, Solar Electric and Solar Hot Water systems. 4,500sf/420m House + 1300 sf Cottage - 6bdrm
Idées déco de terrasses bord de mer
1