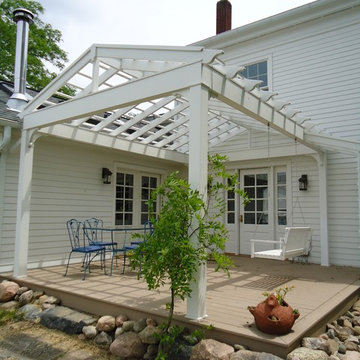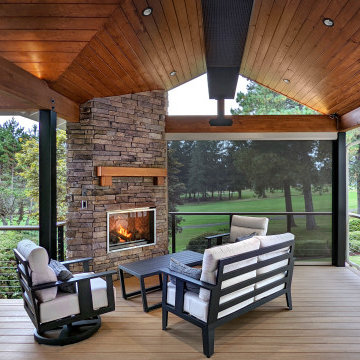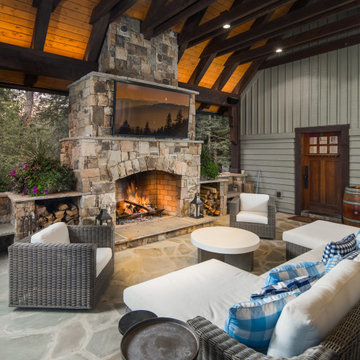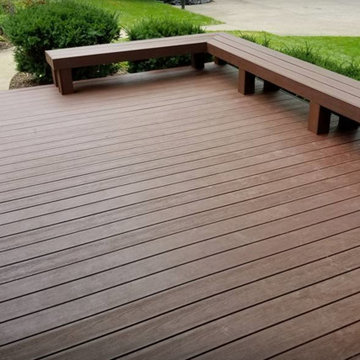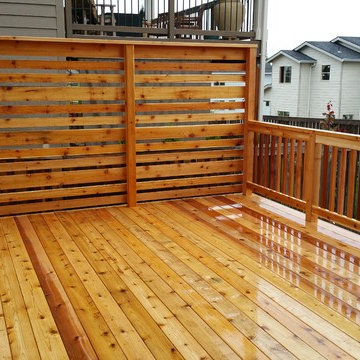Idées déco de terrasses craftsman
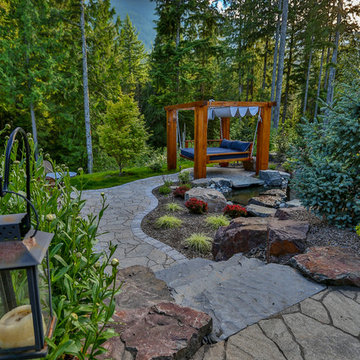
A cedar free-standing, gable style patio cover with beautiful landscaping and stone walkways that lead around the house. This project also has a day bed that is surrounded by landscaping and a water fountain.
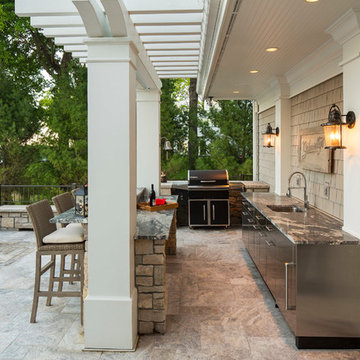
The top tier of this backyard landscape is complete with an outdoor kitchen, hot tub, outdoor living space and outdoor eating area. The kitchen provides plenty of storage space along with a refrigerator, sink, and barbecue.
Trouvez le bon professionnel près de chez vous
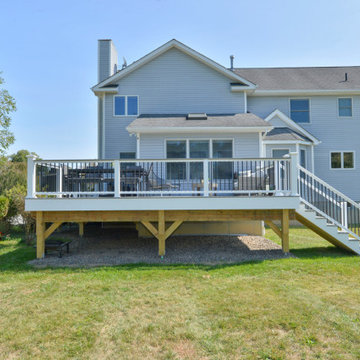
Exemple d'une grande terrasse arrière et au premier étage craftsman avec aucune couverture et un garde-corps en matériaux mixtes.
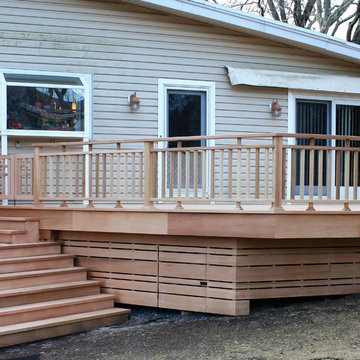
Custom cedar deck ,detailing thru every step of the project . The 2 x 6 decking was routed at every butt joint and all screws where countersunk ,plugged and sanded , The spindle package has no screws or nails instead was assembled entirely with a festool dominoe machine and built in shop and then transported and installed on site , the gates at each end of the deck were also built off site and have no fastners . While in the shop working on gates and rails we decided this deck deserved some custom treatments so the router table was utilized to fabricate custom cedar skirt molding for posts and crush blocks
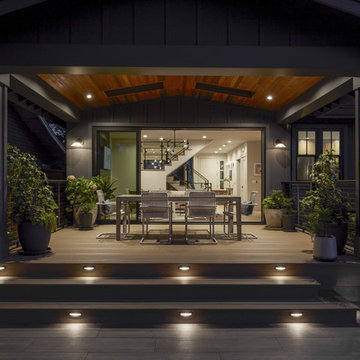
William Short Photography
For a third year in a row, AZEK® Building Products is proud to partner with Sunset magazine on its inspirational 2018 Silicon Valley Idea House, located in the beautiful town of Los Gatos, California. The design team utilized Weathered Teak™ from AZEK® Deck's Vintage Collection® to enhance the indoor-outdoor theme of this year's home. It's featured in three locations on the home including the front porch, back deck and lower-level patio. De Mattei Construction also used AZEK's Evolutions Rail® Contemporary and Bronze Riser lights to complete the stunning backyard entertainment area.
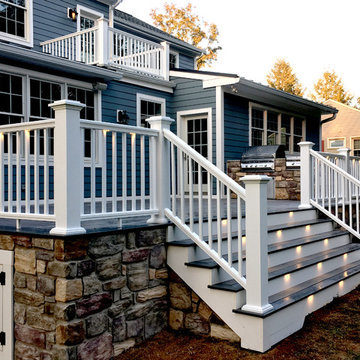
Farmhouse deck with gray decking and white rails to compliment the existing home finish. Stone veneer to match the existing foundation finish.
Aménagement d'une terrasse arrière craftsman de taille moyenne avec une cuisine d'été.
Aménagement d'une terrasse arrière craftsman de taille moyenne avec une cuisine d'été.
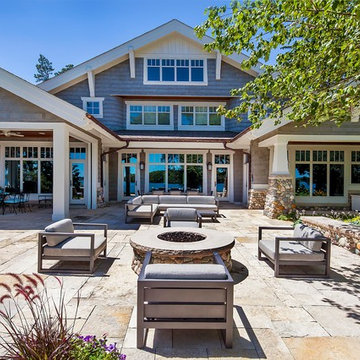
Inspired by the surrounding landscape, the Craftsman/Prairie style is one of the few truly American architectural styles. It was developed around the turn of the century by a group of Midwestern architects and continues to be among the most comfortable of all American-designed architecture more than a century later, one of the main reasons it continues to attract architects and homeowners today. Oxbridge builds on that solid reputation, drawing from Craftsman/Prairie and classic Farmhouse styles. Its handsome Shingle-clad exterior includes interesting pitched rooflines, alternating rows of cedar shake siding, stone accents in the foundation and chimney and distinctive decorative brackets. Repeating triple windows add interest to the exterior while keeping interior spaces open and bright. Inside, the floor plan is equally impressive. Columns on the porch and a custom entry door with sidelights and decorative glass leads into a spacious 2,900-square-foot main floor, including a 19 by 24-foot living room with a period-inspired built-ins and a natural fireplace. While inspired by the past, the home lives for the present, with open rooms and plenty of storage throughout. Also included is a 27-foot-wide family-style kitchen with a large island and eat-in dining and a nearby dining room with a beadboard ceiling that leads out onto a relaxing 240-square-foot screen porch that takes full advantage of the nearby outdoors and a private 16 by 20-foot master suite with a sloped ceiling and relaxing personal sitting area. The first floor also includes a large walk-in closet, a home management area and pantry to help you stay organized and a first-floor laundry area. Upstairs, another 1,500 square feet awaits, with a built-ins and a window seat at the top of the stairs that nod to the home’s historic inspiration. Opt for three family bedrooms or use one of the three as a yoga room; the upper level also includes attic access, which offers another 500 square feet, perfect for crafts or a playroom. More space awaits in the lower level, where another 1,500 square feet (and an additional 1,000) include a recreation/family room with nine-foot ceilings, a wine cellar and home office.
Photographer: Jeff Garland
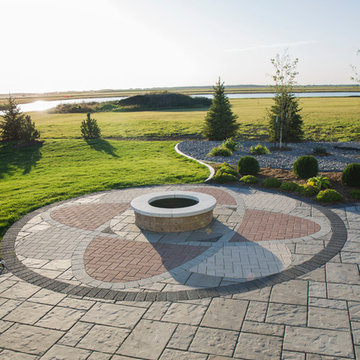
Megan Sogn
Idées déco pour une terrasse arrière craftsman de taille moyenne avec un foyer extérieur et des pavés en brique.
Idées déco pour une terrasse arrière craftsman de taille moyenne avec un foyer extérieur et des pavés en brique.
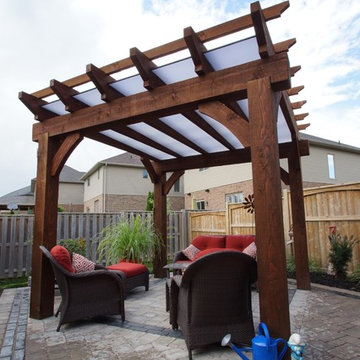
Inspiration pour une terrasse arrière craftsman de taille moyenne avec des pavés en pierre naturelle et une pergola.
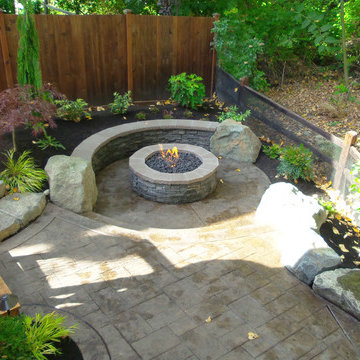
Sublime Garden Design
Idée de décoration pour une terrasse arrière craftsman de taille moyenne avec un foyer extérieur, du béton estampé et aucune couverture.
Idée de décoration pour une terrasse arrière craftsman de taille moyenne avec un foyer extérieur, du béton estampé et aucune couverture.
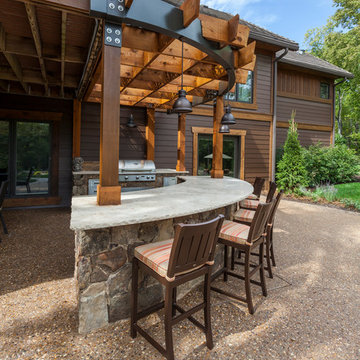
Several beautiful features make this jacuzzi spa and swimming pool inviting for family and guests. The spa cantilevers over the pool . There is a four foot infinity edge water feature pouring into the pool. A lazy river water feature made out of moss boulders also falls over the pool's edge adding a pleasant, natural running water sound to the surroundings. The pool deck is exposed aggregate. Seat bench walls and the exterior of the hot tub made of moss rock veneer and capped with flagstone. The coping was custom fabricated on site out of flagstone. Retaining walls were installed to border the softscape pictured. We also installed an outdoor kitchen and pergola next to the home.
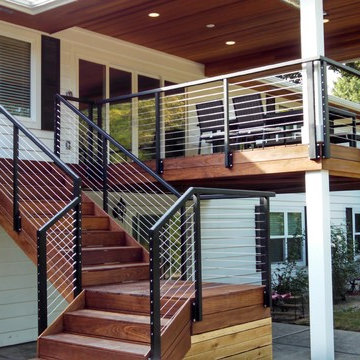
Idées déco pour une terrasse arrière craftsman de taille moyenne avec une extension de toiture.
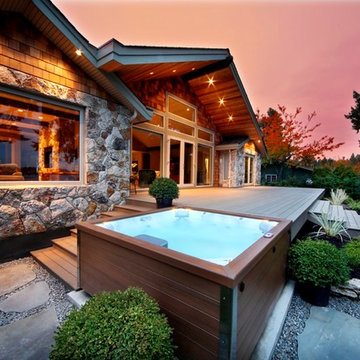
Idée de décoration pour une terrasse en bois arrière craftsman de taille moyenne avec aucune couverture.
Idées déco de terrasses craftsman
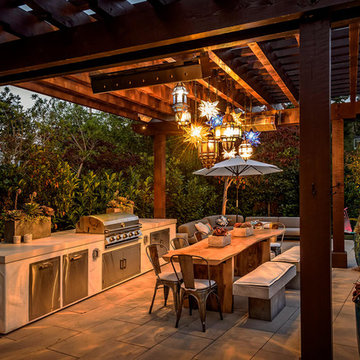
Cette photo montre une terrasse arrière craftsman avec une cuisine d'été, des pavés en béton et une pergola.
1
