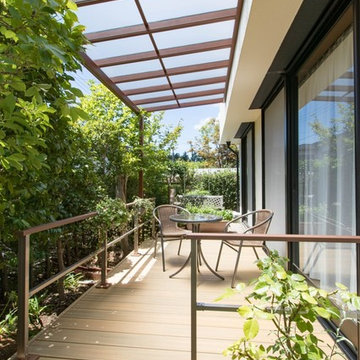Idées déco de terrasses latérales
Trier par :
Budget
Trier par:Populaires du jour
1 - 20 sur 11 990 photos
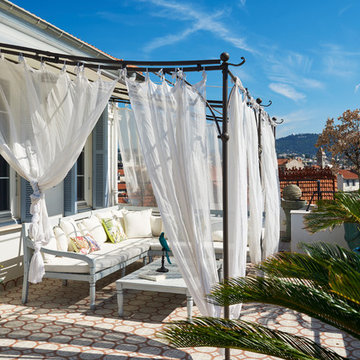
Anthony Lanneretonne
Idée de décoration pour une terrasse latérale méditerranéenne avec une pergola.
Idée de décoration pour une terrasse latérale méditerranéenne avec une pergola.

Un projet de patio urbain en pein centre de Nantes. Un petit havre de paix désormais, élégant et dans le soucis du détail. Du bois et de la pierre comme matériaux principaux. Un éclairage différencié mettant en valeur les végétaux est mis en place.
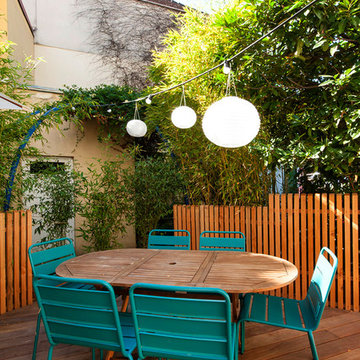
Inspiration pour une terrasse latérale traditionnelle de taille moyenne avec aucune couverture.
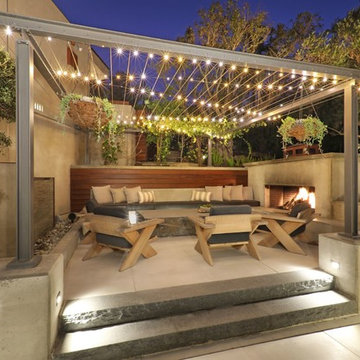
Idée de décoration pour une grande terrasse latérale design avec une cheminée, une dalle de béton et une pergola.

A busy Redwood City family wanted a space to enjoy their family and friends and this Napa Style outdoor living space is exactly what they had in mind.
Bernard Andre Photography
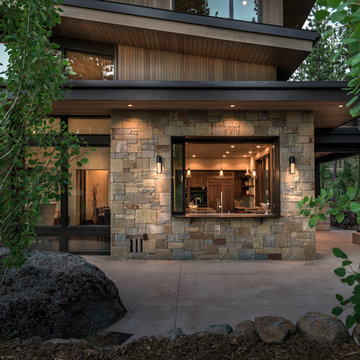
Vance Fox
Cette photo montre une terrasse latérale montagne de taille moyenne avec une dalle de béton.
Cette photo montre une terrasse latérale montagne de taille moyenne avec une dalle de béton.

"Best of Houzz"
symmetry ARCHITECTS [architecture] |
tatum BROWN homes [builder] |
danny PIASSICK [photography]
Cette image montre une grande terrasse latérale traditionnelle avec un foyer extérieur, une extension de toiture et des pavés en béton.
Cette image montre une grande terrasse latérale traditionnelle avec un foyer extérieur, une extension de toiture et des pavés en béton.
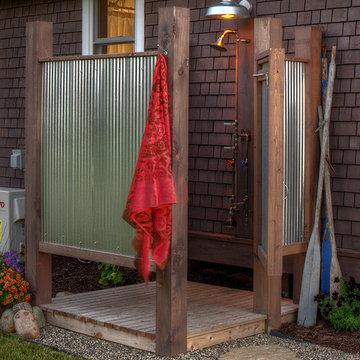
Cette image montre une terrasse latérale traditionnelle de taille moyenne.
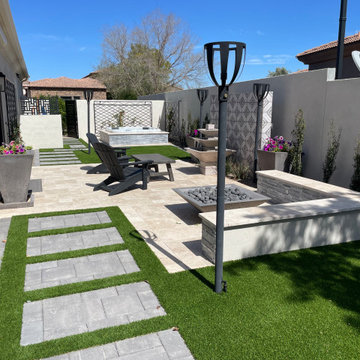
Side yard renovation went from a non use dirt side yard to this functional & beautiful outdoor living space! The side yard includes 3 elements.
1. Patio Fire Pit with Seat Wall
2. Water Feature with Decorative Wall
3. Built In Spa with Custom Masonry Shell
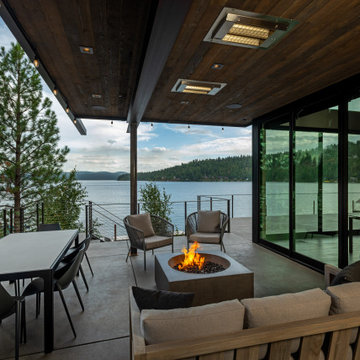
A beautiful and modern take on a lake cabin for a sweet family to make wonderful memories.
Cette photo montre une terrasse latérale tendance avec un foyer extérieur et une extension de toiture.
Cette photo montre une terrasse latérale tendance avec un foyer extérieur et une extension de toiture.
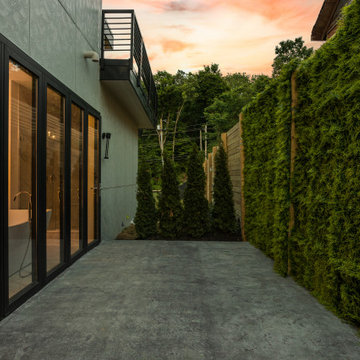
Exterior private patio, off of the master bathroom. Featuring bi folding aluminium black full panel door to a stamped concrete dark powder release concrete patio. The patio is complete with arborvitaes and a fake ivy wall.
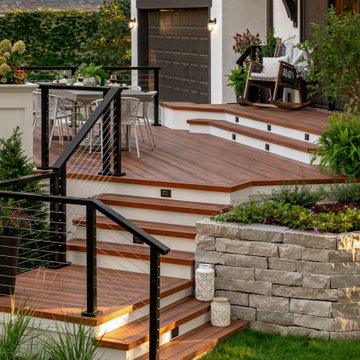
This stunning, tiered, composite deck was installed to complement the modern Tudor style home. It is complete with cable railings, an entertaining space, a stacked stone retaining wall, a raised planting bed, built in planters and a bluestone paver patio and walkway.

The awning windows in the kitchen blend the inside with the outside; a welcome feature where it sits in Hawaii.
An awning/pass-through kitchen window leads out to an attached outdoor mango wood bar with seating on the deck.
This tropical modern coastal Tiny Home is built on a trailer and is 8x24x14 feet. The blue exterior paint color is called cabana blue. The large circular window is quite the statement focal point for this how adding a ton of curb appeal. The round window is actually two round half-moon windows stuck together to form a circle. There is an indoor bar between the two windows to make the space more interactive and useful- important in a tiny home. There is also another interactive pass-through bar window on the deck leading to the kitchen making it essentially a wet bar. This window is mirrored with a second on the other side of the kitchen and the are actually repurposed french doors turned sideways. Even the front door is glass allowing for the maximum amount of light to brighten up this tiny home and make it feel spacious and open. This tiny home features a unique architectural design with curved ceiling beams and roofing, high vaulted ceilings, a tiled in shower with a skylight that points out over the tongue of the trailer saving space in the bathroom, and of course, the large bump-out circle window and awning window that provides dining spaces.
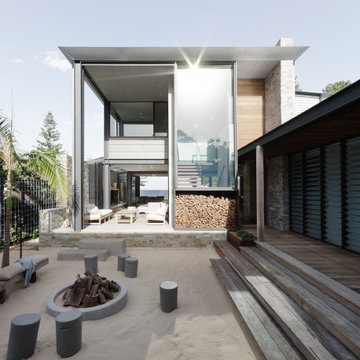
Courtyard - Sand Pit
Beach House at Avoca Beach by Architecture Saville Isaacs
Project Summary
Architecture Saville Isaacs
https://www.architecturesavilleisaacs.com.au/
The core idea of people living and engaging with place is an underlying principle of our practice, given expression in the manner in which this home engages with the exterior, not in a general expansive nod to view, but in a varied and intimate manner.
The interpretation of experiencing life at the beach in all its forms has been manifested in tangible spaces and places through the design of pavilions, courtyards and outdoor rooms.
Architecture Saville Isaacs
https://www.architecturesavilleisaacs.com.au/
A progression of pavilions and courtyards are strung off a circulation spine/breezeway, from street to beach: entry/car court; grassed west courtyard (existing tree); games pavilion; sand+fire courtyard (=sheltered heart); living pavilion; operable verandah; beach.
The interiors reinforce architectural design principles and place-making, allowing every space to be utilised to its optimum. There is no differentiation between architecture and interiors: Interior becomes exterior, joinery becomes space modulator, materials become textural art brought to life by the sun.
Project Description
Architecture Saville Isaacs
https://www.architecturesavilleisaacs.com.au/
The core idea of people living and engaging with place is an underlying principle of our practice, given expression in the manner in which this home engages with the exterior, not in a general expansive nod to view, but in a varied and intimate manner.
The house is designed to maximise the spectacular Avoca beachfront location with a variety of indoor and outdoor rooms in which to experience different aspects of beachside living.
Client brief: home to accommodate a small family yet expandable to accommodate multiple guest configurations, varying levels of privacy, scale and interaction.
A home which responds to its environment both functionally and aesthetically, with a preference for raw, natural and robust materials. Maximise connection – visual and physical – to beach.
The response was a series of operable spaces relating in succession, maintaining focus/connection, to the beach.
The public spaces have been designed as series of indoor/outdoor pavilions. Courtyards treated as outdoor rooms, creating ambiguity and blurring the distinction between inside and out.
A progression of pavilions and courtyards are strung off circulation spine/breezeway, from street to beach: entry/car court; grassed west courtyard (existing tree); games pavilion; sand+fire courtyard (=sheltered heart); living pavilion; operable verandah; beach.
Verandah is final transition space to beach: enclosable in winter; completely open in summer.
This project seeks to demonstrates that focusing on the interrelationship with the surrounding environment, the volumetric quality and light enhanced sculpted open spaces, as well as the tactile quality of the materials, there is no need to showcase expensive finishes and create aesthetic gymnastics. The design avoids fashion and instead works with the timeless elements of materiality, space, volume and light, seeking to achieve a sense of calm, peace and tranquillity.
Architecture Saville Isaacs
https://www.architecturesavilleisaacs.com.au/
Focus is on the tactile quality of the materials: a consistent palette of concrete, raw recycled grey ironbark, steel and natural stone. Materials selections are raw, robust, low maintenance and recyclable.
Light, natural and artificial, is used to sculpt the space and accentuate textural qualities of materials.
Passive climatic design strategies (orientation, winter solar penetration, screening/shading, thermal mass and cross ventilation) result in stable indoor temperatures, requiring minimal use of heating and cooling.
Architecture Saville Isaacs
https://www.architecturesavilleisaacs.com.au/
Accommodation is naturally ventilated by eastern sea breezes, but sheltered from harsh afternoon winds.
Both bore and rainwater are harvested for reuse.
Low VOC and non-toxic materials and finishes, hydronic floor heating and ventilation ensure a healthy indoor environment.
Project was the outcome of extensive collaboration with client, specialist consultants (including coastal erosion) and the builder.
The interpretation of experiencing life by the sea in all its forms has been manifested in tangible spaces and places through the design of the pavilions, courtyards and outdoor rooms.
The interior design has been an extension of the architectural intent, reinforcing architectural design principles and place-making, allowing every space to be utilised to its optimum capacity.
There is no differentiation between architecture and interiors: Interior becomes exterior, joinery becomes space modulator, materials become textural art brought to life by the sun.
Architecture Saville Isaacs
https://www.architecturesavilleisaacs.com.au/
https://www.architecturesavilleisaacs.com.au/
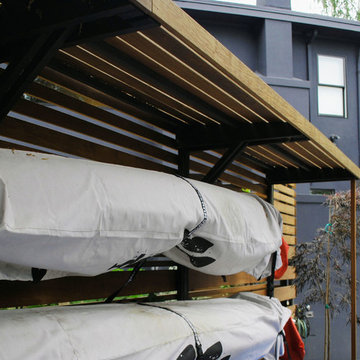
The hot tub patio privacy screen doubles as a kayak rack on the driveway side of the enclosure.
Idée de décoration pour une petite terrasse latérale minimaliste.
Idée de décoration pour une petite terrasse latérale minimaliste.
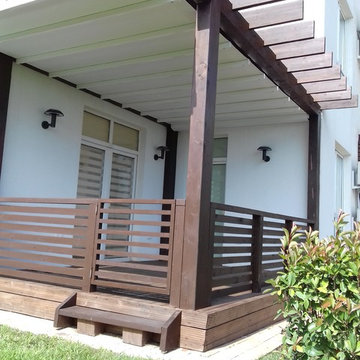
Автоматическая пергола. Прекрасно защищает от палящего солнца, а в непогоду и от дождя!
Idée de décoration pour une petite terrasse latérale méditerranéenne avec une pergola.
Idée de décoration pour une petite terrasse latérale méditerranéenne avec une pergola.
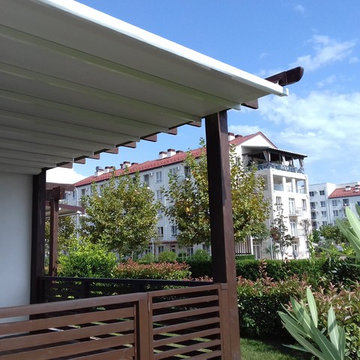
Автоматическая пергола. Прекрасно защищает от палящего солнца, а в непогоду и от дождя!
Idée de décoration pour une petite terrasse latérale méditerranéenne avec une pergola.
Idée de décoration pour une petite terrasse latérale méditerranéenne avec une pergola.
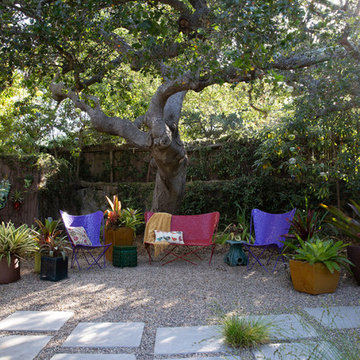
Wonderful seating area under a Great Oak
Inspiration pour une grande terrasse latérale design avec un foyer extérieur et du gravier.
Inspiration pour une grande terrasse latérale design avec un foyer extérieur et du gravier.
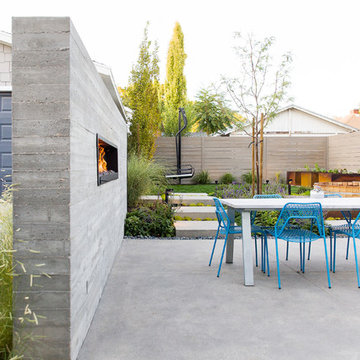
Grey Giraffe
Cette image montre une terrasse latérale design avec une cheminée, une dalle de béton et aucune couverture.
Cette image montre une terrasse latérale design avec une cheminée, une dalle de béton et aucune couverture.
Idées déco de terrasses latérales
1
