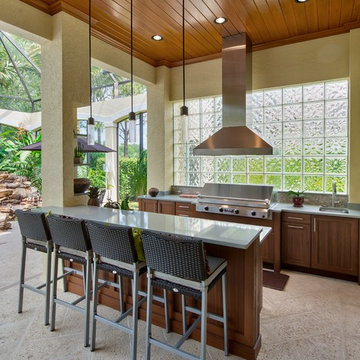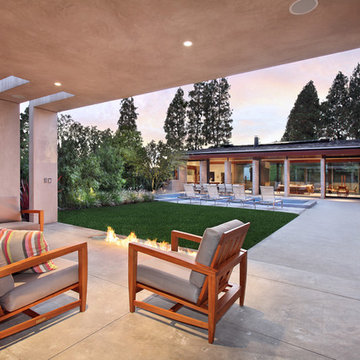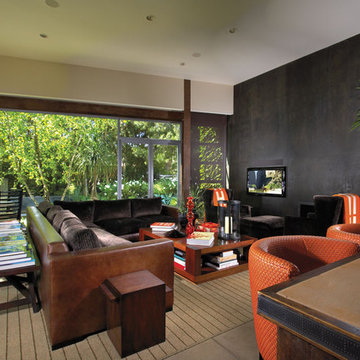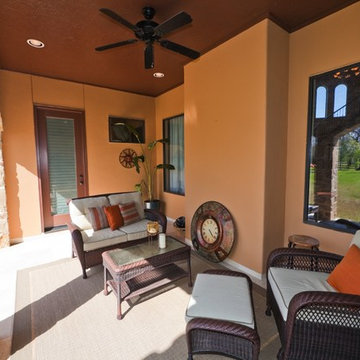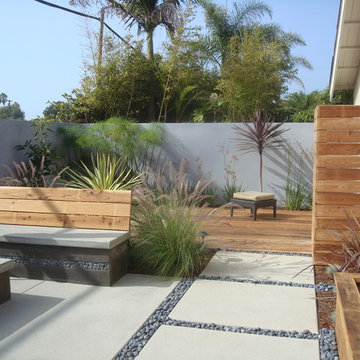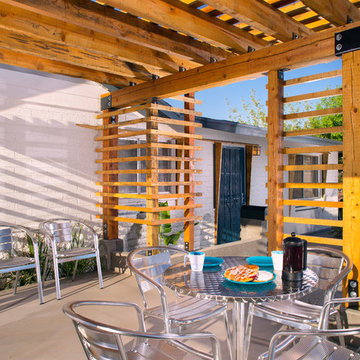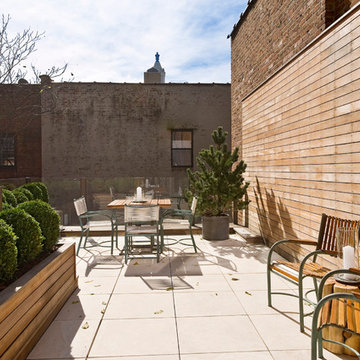Idées déco de terrasses marrons
Trier par :
Budget
Trier par:Populaires du jour
1 - 20 sur 45 photos
1 sur 3
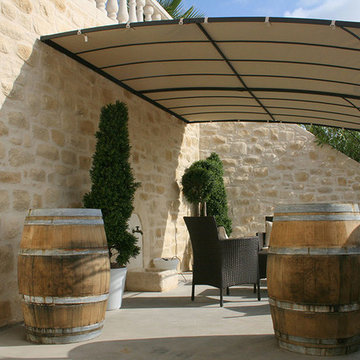
Idées déco pour une terrasse avec des plantes en pots méditerranéenne avec une dalle de béton et un auvent.
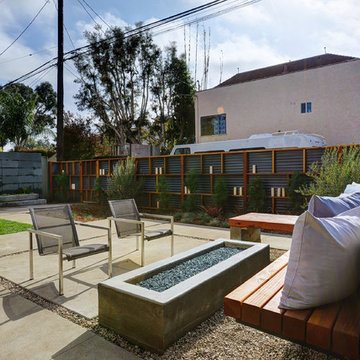
Cette photo montre une terrasse arrière tendance avec un foyer extérieur, des pavés en béton et aucune couverture.
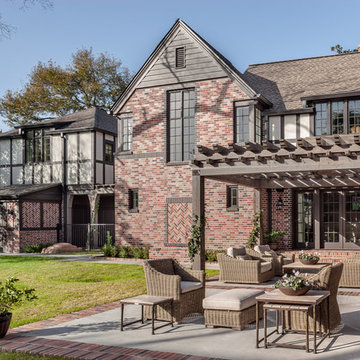
Beautiful back patio covered with a cedar trellis. Built by Texas Fine Home Builders, Houston
Réalisation d'une très grande terrasse arrière tradition avec des pavés en brique et une pergola.
Réalisation d'une très grande terrasse arrière tradition avec des pavés en brique et une pergola.
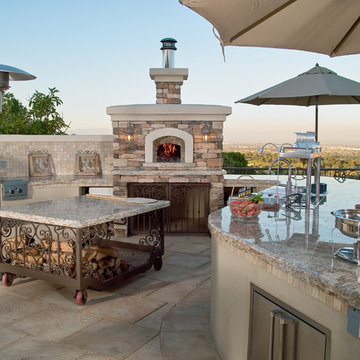
This is a gorgeous outdoor kitchen space next to a pool area with an amazing skyline view of the Port of Los Angeles in San Pedro, California. This very complete kitchen features a Fogazzo Model 1050 wood fired oven, large 54" gas barbecue, warming drawers, gas heaters, and seating for up to 16 guests. It has been featured in many magazines and newspaper articles.
Sergio de Paula/Fogazzo
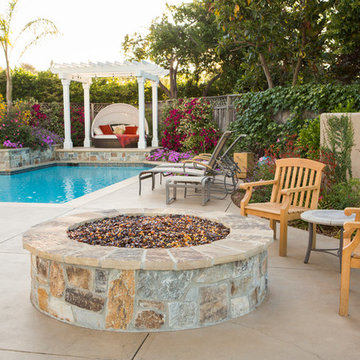
© Lauren Devon www.laurendevon.com
Cette image montre une grande terrasse arrière traditionnelle avec une pergola et des pavés en pierre naturelle.
Cette image montre une grande terrasse arrière traditionnelle avec une pergola et des pavés en pierre naturelle.
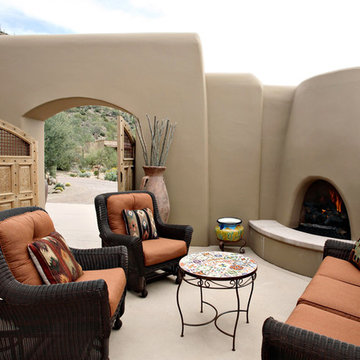
Idée de décoration pour une terrasse sud-ouest américain avec une cour et un foyer extérieur.
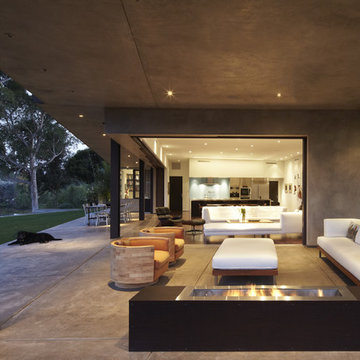
An outdoor living room is created by the overhang of the floor above.
Idée de décoration pour une terrasse arrière minimaliste de taille moyenne avec un foyer extérieur, une dalle de béton et une extension de toiture.
Idée de décoration pour une terrasse arrière minimaliste de taille moyenne avec un foyer extérieur, une dalle de béton et une extension de toiture.
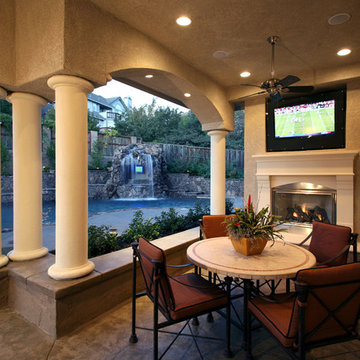
In association with Martin Perri Interiors, Sight And Sounds created an outdoor space with high-definition displays and quality audio. Photo courtesy Douglas Johnson.
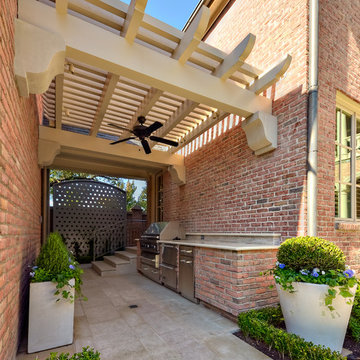
This small space between the garage and main house has been turned into a functional and attractive outdoor kitchen. Just steps from the kitchen, the built-in grill and counter provides a great space for those summer cook outs and entertaining. Harold Leidner Landscape Architects.
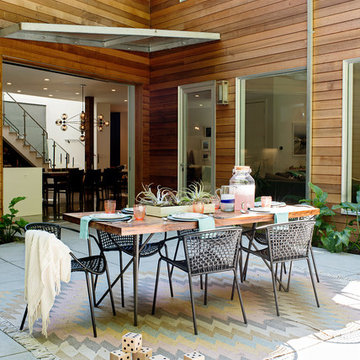
Réalisation d'une terrasse design avec une dalle de béton et aucune couverture.
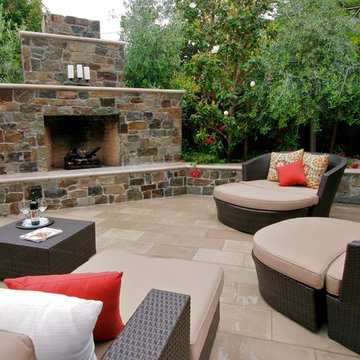
Amy Gallo
Réalisation d'une terrasse design avec un foyer extérieur et aucune couverture.
Réalisation d'une terrasse design avec un foyer extérieur et aucune couverture.
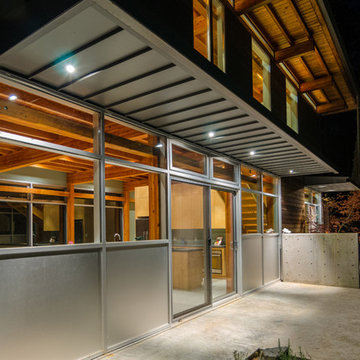
We feel fortunate to have had the opportunity to work on this clean NW Contemporary home. Due to its remote location, our goal was to pre-fabricate as much as possible and shorten the installation time on site. We were able to cut and pre-fit all the glue-laminated timber frame structural elements, the Douglas Fir tongue and groove ceilings, and even the open riser Maple stair.
The pictures mostly speak for themselves; but it is worth noting, we were very pleased with the final result. Despite its simple modern aesthetic with exposed concrete walls and miles of glass on the view side, the wood ceilings and the warm lighting give a cozy, comfy feel to the spaces.
The owners were very involved with the design and build, including swinging hammers with us, so it was a real labor of love. The owners, and ourselves, walked away from the project with a great pride and deep feeling of satisfied accomplishment.
Design by Level Design
Photography by C9 Photography
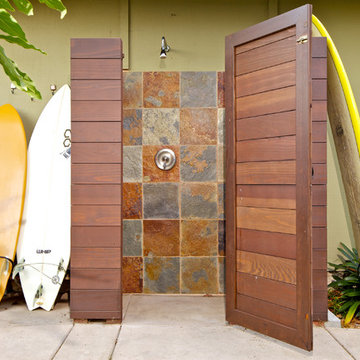
Brent Haywood Photography
Réalisation d'une terrasse avec une douche extérieure marine.
Réalisation d'une terrasse avec une douche extérieure marine.
Idées déco de terrasses marrons
1
