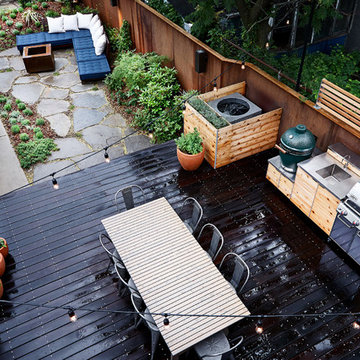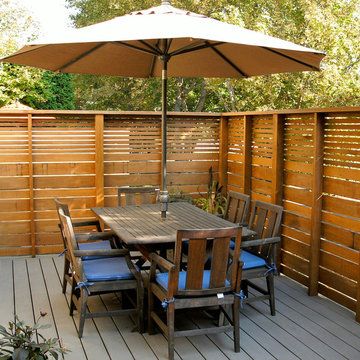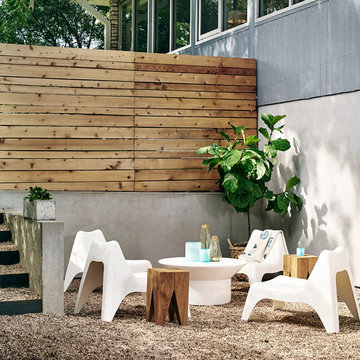Idées déco de terrasses
Trier par :
Budget
Trier par:Populaires du jour
1 - 20 sur 240 photos
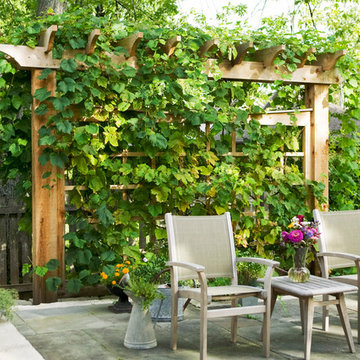
Wilmette Residence Landscape - Privacy Screen, Freestanding Cedar Trellis with Vine, Bluestone Terrace and Stone Steps
Cette photo montre un mur végétal de terrasse arrière chic avec des pavés en pierre naturelle.
Cette photo montre un mur végétal de terrasse arrière chic avec des pavés en pierre naturelle.

Photo: Chris Cooper
Aménagement d'une terrasse classique avec aucune couverture.
Aménagement d'une terrasse classique avec aucune couverture.
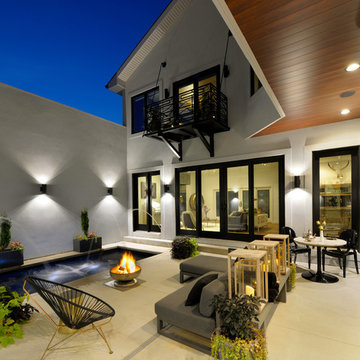
Michael Jacob
Cette photo montre une terrasse arrière tendance avec un point d'eau, une extension de toiture et une dalle de béton.
Cette photo montre une terrasse arrière tendance avec un point d'eau, une extension de toiture et une dalle de béton.
Trouvez le bon professionnel près de chez vous
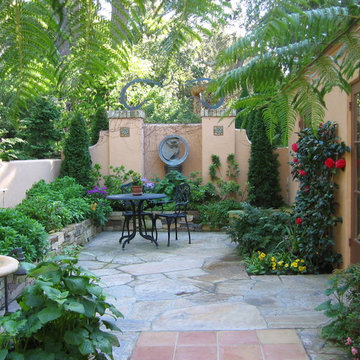
Courtyard Patio
Sculpture by Richard McDonald
Aménagement d'une terrasse méditerranéenne avec une cour.
Aménagement d'une terrasse méditerranéenne avec une cour.
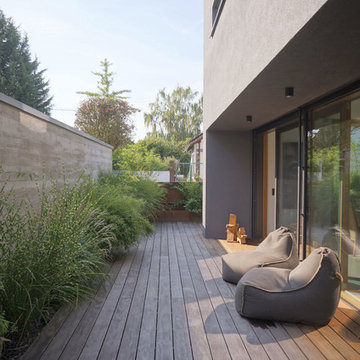
Architekten Lenzstrasse Dreizehn
Inspiration pour une terrasse latérale design.
Inspiration pour une terrasse latérale design.
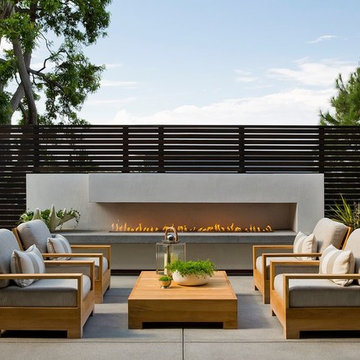
Cette image montre une terrasse design avec une dalle de béton et aucune couverture.
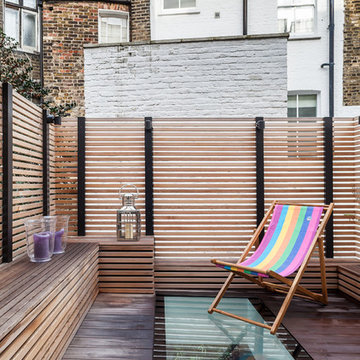
This tall, thin Pimlico townhouse was split across five stories with a dingy neglected courtyard garden to the rear. Our clients hired us to design a whole-house renovation and kitchen extension.
Neighbouring houses had been denied planning permission for similar works, so we had our work cut out to ensure that our kitchen extension design would get planning consent. To start with, we conducted an extensive daylight analysis to prove that the new addition to the property would have no adverse effect on neighbours. We also drew up a 3D computer model to demonstrate that the frameless glass extension wouldn’t overpower the original building.
To increase the sense of unity throughout the house, a key feature of our design was to incorporate integral rooflights across three of the stories, so that from the second floor terrace it was possible to look all the way down into the kitchen through aligning rooflights. This also ensured that the basement kitchen wouldn’t feel cramped or closed in by introducing more natural light.
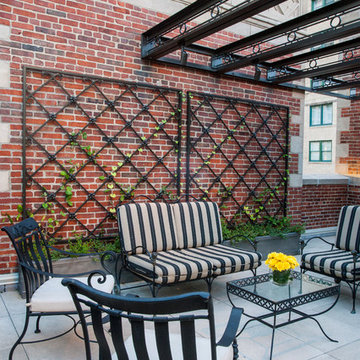
This space was completely empty, void of everything except the flooring tiles. All the containers and plantings, the patterned turf in the flooring, ornaments, and fixtures were part of the design. It spans three sides of the penthouse, extending the dining and living space out into the open.
Outdoor rooms are created with the alignment of fixtures and placement of furniture. The custom designed water feature is both a wall to separate the dining and living spaces and a work of art on its own. A shade system offers relief from the scorching sun without permanently blocking the view from the dining room. A frosted glass wall on the edge of the kitchen brings privacy and still allows light to filter into the space. The south wall is lined with planters to add some privacy and at night are lit as a focal point.
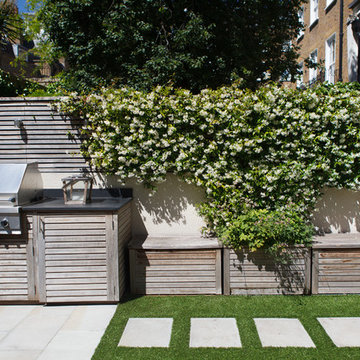
Idée de décoration pour une petite terrasse arrière tradition avec aucune couverture.

This view of this Chicago rooftop deck from the guest bedroom. The cedar pergola is lit up at night underneath. On top of the pergola is live roof material which provide shade and beauty from above. The walls are sleek and contemporary using two three materials. Cedar, steel, and frosted acrylic panels. The modern rooftop is on a garage in wicker park. The decking on the rooftop is composite and built over a frame. Roof has irrigation system to water all plants.
Bradley Foto, Chris Bradley

Living room opens onto the rear deck. Photo: Justin Alexander
Inspiration pour une terrasse arrière design de taille moyenne avec un auvent.
Inspiration pour une terrasse arrière design de taille moyenne avec un auvent.
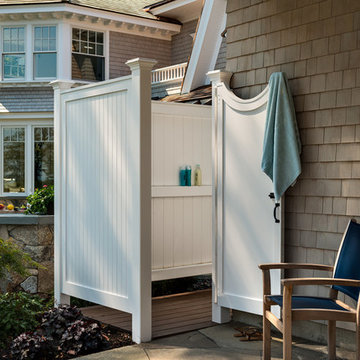
TMS Architects
Aménagement d'une terrasse arrière bord de mer avec aucune couverture et des pavés en pierre naturelle.
Aménagement d'une terrasse arrière bord de mer avec aucune couverture et des pavés en pierre naturelle.
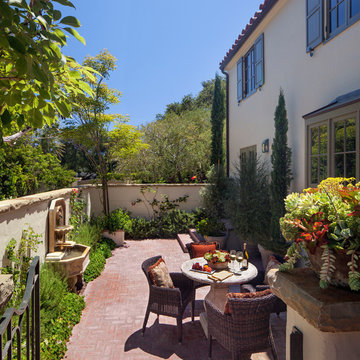
Patio and exterior.
Aménagement d'une terrasse méditerranéenne avec des pavés en brique.
Aménagement d'une terrasse méditerranéenne avec des pavés en brique.
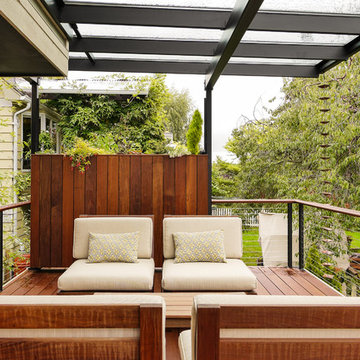
Nice combination of glass, metal and ipee, iron wood decking for northwest living. Beautiful backyard retreat
Aménagement d'une terrasse contemporaine avec une pergola.
Aménagement d'une terrasse contemporaine avec une pergola.
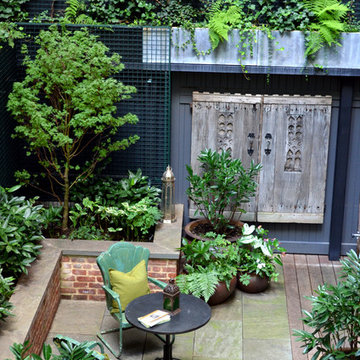
A dark backyard was given a new life with dramatic additions of built in planting beds, custom cut salvaged pavers, green screen trellis and a ton of charm. The reclaimed barn doors add a focal point to the east wall while the custom built two-tier planting system allows vines to fill this garden which spans two floors of the client's home.
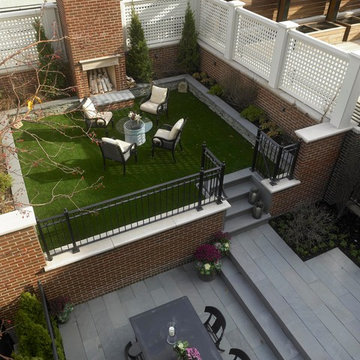
©Nathan Kirkman Photography 2013
Cette image montre une terrasse traditionnelle avec un foyer extérieur.
Cette image montre une terrasse traditionnelle avec un foyer extérieur.
Idées déco de terrasses
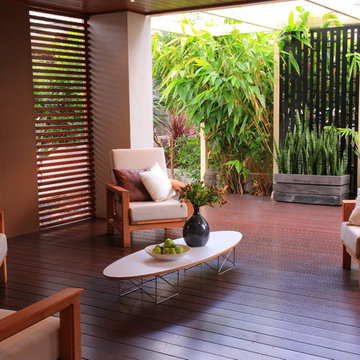
Images By Peter Brennan
Integrated outdoor sitting room with outdoor fireplace. Three blocks of Bifold doors link the indoor living areas and invite you out onto the hardwood decking with linear pond with fountain bubblers. Privacy created with tiger grass and stylised bamboo laser cut steel panel screens timber battens are also used.
1
