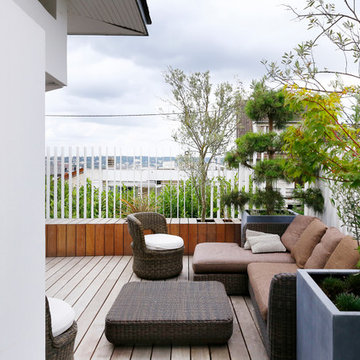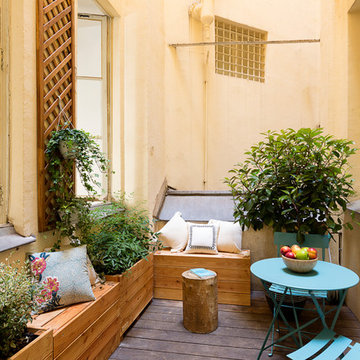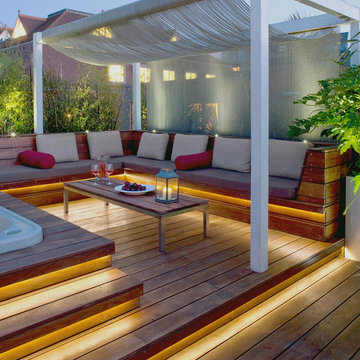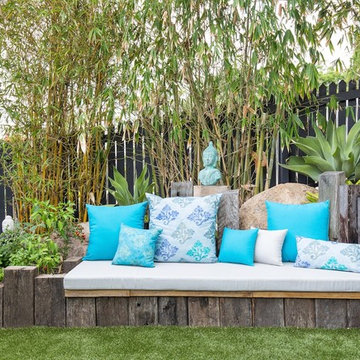Idées déco de terrasses
Trier par :
Budget
Trier par:Populaires du jour
1 - 20 sur 584 photos

Adrien DUQUESNEL
Cette photo montre une terrasse sur le toit scandinave avec une pergola.
Cette photo montre une terrasse sur le toit scandinave avec une pergola.
Trouvez le bon professionnel près de chez vous
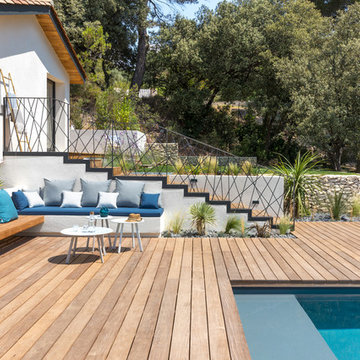
Gabrielle VOINOT
Cette photo montre une terrasse méditerranéenne avec aucune couverture.
Cette photo montre une terrasse méditerranéenne avec aucune couverture.

L'espace pergola offre un peu d'ombrage aux banquettes sur mesure
Cette image montre une terrasse sur le toit marine avec une pergola.
Cette image montre une terrasse sur le toit marine avec une pergola.

Idée de décoration pour une petite terrasse arrière design avec des pavés en pierre naturelle et une pergola.
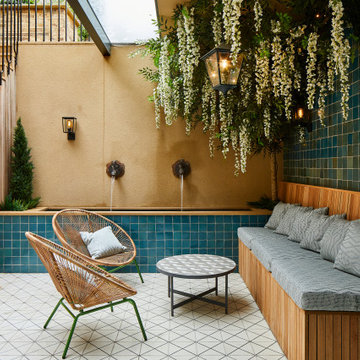
Basement courtyard with seating, storage and water feature
Exemple d'une terrasse méditerranéenne avec un point d'eau, une cour et du carrelage.
Exemple d'une terrasse méditerranéenne avec un point d'eau, une cour et du carrelage.

Michelle Lee Wilson Photography
Cette photo montre une terrasse arrière tendance avec un foyer extérieur.
Cette photo montre une terrasse arrière tendance avec un foyer extérieur.

Tony Soluri Photography
Inspiration pour une terrasse arrière design avec une cuisine d'été.
Inspiration pour une terrasse arrière design avec une cuisine d'été.

Aménagement d'une terrasse sur le toit méditerranéenne de taille moyenne avec aucune couverture.
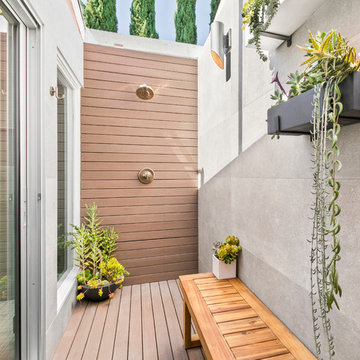
The outdoor area features wooden deck floors and accent shower wall, combined with concrete look Bottega Acero tiles from Spazio LA Tile Gallery. The hanging planters with succulents complete the "urban jungle" look.
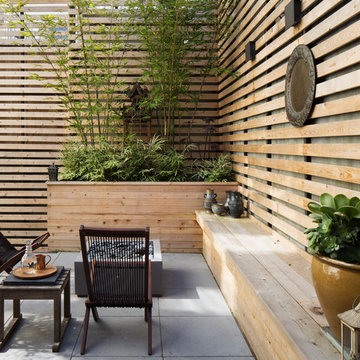
photo credit: Paul Dyer
Exemple d'une terrasse asiatique avec un foyer extérieur, des pavés en béton et aucune couverture.
Exemple d'une terrasse asiatique avec un foyer extérieur, des pavés en béton et aucune couverture.
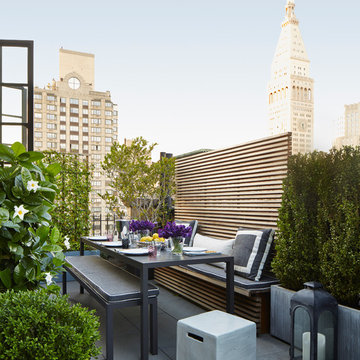
Max Kim-Bee
Idées déco pour une terrasse avec des plantes en pots contemporaine avec aucune couverture.
Idées déco pour une terrasse avec des plantes en pots contemporaine avec aucune couverture.
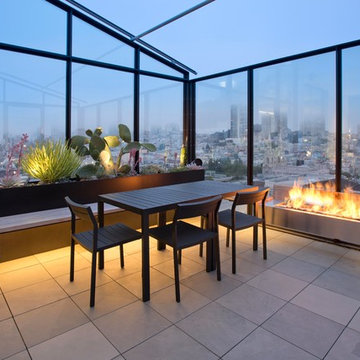
Glass-walled patio with succulents.
LIGHTING: Kim Cladas Lighting and Design
PHOTO: Indivar Sivanathan Photo & Design
Réalisation d'un toit terrasse sur le toit design avec un foyer extérieur, une extension de toiture et tous types de couvertures.
Réalisation d'un toit terrasse sur le toit design avec un foyer extérieur, une extension de toiture et tous types de couvertures.

Designed By: Richard Bustos Photos By: Jeri Koegel
Ron and Kathy Chaisson have lived in many homes throughout Orange County, including three homes on the Balboa Peninsula and one at Pelican Crest. But when the “kind of retired” couple, as they describe their current status, decided to finally build their ultimate dream house in the flower streets of Corona del Mar, they opted not to skimp on the amenities. “We wanted this house to have the features of a resort,” says Ron. “So we designed it to have a pool on the roof, five patios, a spa, a gym, water walls in the courtyard, fire-pits and steam showers.”
To bring that five-star level of luxury to their newly constructed home, the couple enlisted Orange County’s top talent, including our very own rock star design consultant Richard Bustos, who worked alongside interior designer Trish Steel and Patterson Custom Homes as well as Brandon Architects. Together the team created a 4,500 square-foot, five-bedroom, seven-and-a-half-bathroom contemporary house where R&R get top billing in almost every room. Two stories tall and with lots of open spaces, it manages to feel spacious despite its narrow location. And from its third floor patio, it boasts panoramic ocean views.
“Overall we wanted this to be contemporary, but we also wanted it to feel warm,” says Ron. Key to creating that look was Richard, who selected the primary pieces from our extensive portfolio of top-quality furnishings. Richard also focused on clean lines and neutral colors to achieve the couple’s modern aesthetic, while allowing both the home’s gorgeous views and Kathy’s art to take center stage.
As for that mahogany-lined elevator? “It’s a requirement,” states Ron. “With three levels, and lots of entertaining, we need that elevator for keeping the bar stocked up at the cabana, and for our big barbecue parties.” He adds, “my wife wears high heels a lot of the time, so riding the elevator instead of taking the stairs makes life that much better for her.”
Idées déco de terrasses
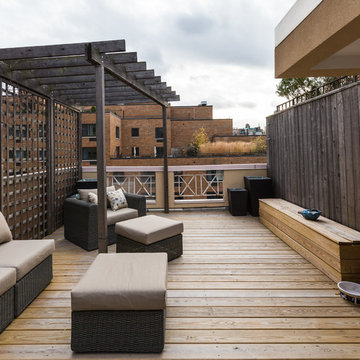
The rooftop deck was refined with green hardwood. It was also used to construct a wooden bench with storage space for outdoor accessories. A TV was installed adjacent to the outdoor living space, maximizing the entertainment potential of the deck.
1
