Idées déco de terrasses rétro avec un foyer extérieur
Trier par :
Budget
Trier par:Populaires du jour
1 - 20 sur 367 photos
1 sur 3

Reverse Shed Eichler
This project is part tear-down, part remodel. The original L-shaped plan allowed the living/ dining/ kitchen wing to be completely re-built while retaining the shell of the bedroom wing virtually intact. The rebuilt entertainment wing was enlarged 50% and covered with a low-slope reverse-shed roof sloping from eleven to thirteen feet. The shed roof floats on a continuous glass clerestory with eight foot transom. Cantilevered steel frames support wood roof beams with eaves of up to ten feet. An interior glass clerestory separates the kitchen and livingroom for sound control. A wall-to-wall skylight illuminates the north wall of the kitchen/family room. New additions at the back of the house add several “sliding” wall planes, where interior walls continue past full-height windows to the exterior, complimenting the typical Eichler indoor-outdoor ceiling and floor planes. The existing bedroom wing has been re-configured on the interior, changing three small bedrooms into two larger ones, and adding a guest suite in part of the original garage. A previous den addition provided the perfect spot for a large master ensuite bath and walk-in closet. Natural materials predominate, with fir ceilings, limestone veneer fireplace walls, anigre veneer cabinets, fir sliding windows and interior doors, bamboo floors, and concrete patios and walks. Landscape design by Bernard Trainor: www.bernardtrainor.com (see “Concrete Jungle” in April 2014 edition of Dwell magazine). Microsoft Media Center installation of the Year, 2008: www.cybermanor.com/ultimate_install.html (automated shades, radiant heating system, and lights, as well as security & sound).
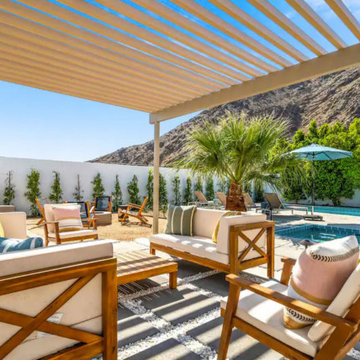
Mid-century modern residential renovation for a Palm Springs vacation rental home. Intended for short term rental use with gorgeous patio space with mountain views. Includes full pool, sunken spa, lounge space with metal trellis and fire pit area.
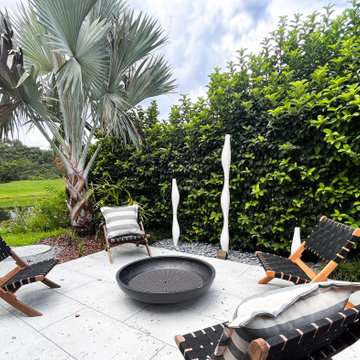
Introducing our Pablo Bay Modern Tropical garden ???
Lush plantings and mid-century inspired living spaces come together seamlessly to create a sophisticated yet laid back outdoor tropical oasis.

Photography by Meghan Montgomery
Cette image montre une petite terrasse avant vintage avec un foyer extérieur, des pavés en pierre naturelle et aucune couverture.
Cette image montre une petite terrasse avant vintage avec un foyer extérieur, des pavés en pierre naturelle et aucune couverture.
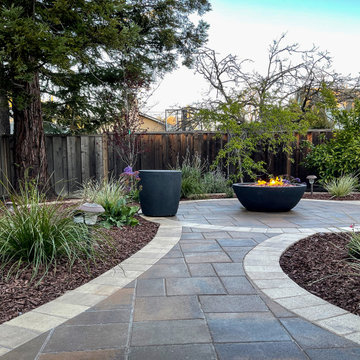
Belagard Pavers - Catalina Grana Toscana and Aspen border.
Exemple d'une terrasse arrière rétro de taille moyenne avec un foyer extérieur, des pavés en béton et aucune couverture.
Exemple d'une terrasse arrière rétro de taille moyenne avec un foyer extérieur, des pavés en béton et aucune couverture.
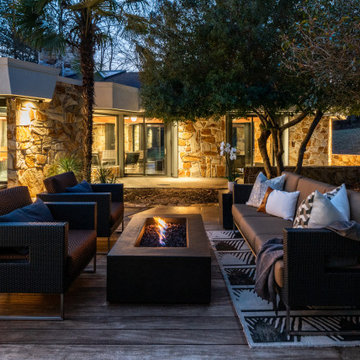
Cette photo montre une terrasse arrière rétro de taille moyenne avec un foyer extérieur et une dalle de béton.
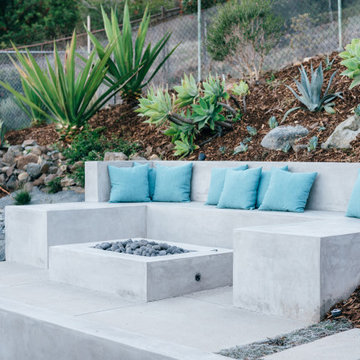
built-in concrete fire pit with seating overlooks a new pool and expanded outdoor living area
Réalisation d'une petite terrasse arrière vintage avec un foyer extérieur, une dalle de béton et aucune couverture.
Réalisation d'une petite terrasse arrière vintage avec un foyer extérieur, une dalle de béton et aucune couverture.
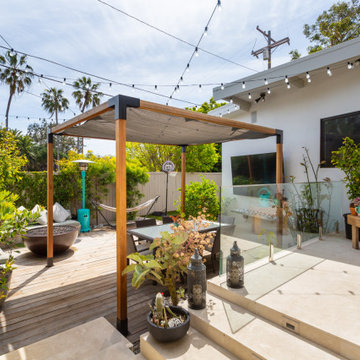
Idées déco pour une terrasse en bois arrière rétro de taille moyenne avec un foyer extérieur et un gazebo ou pavillon.
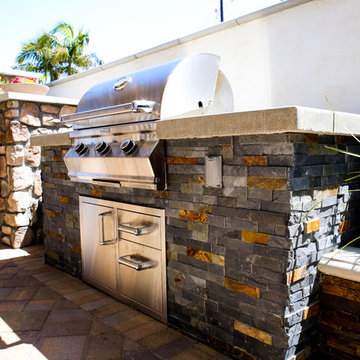
This backyard patio installation holds a wide range of new commodities for this family. A custom fireplace next to a custom built BBQ are the centers of attention in this vast outdoor pace. The details of this area include stone finishes and a tremendous patio cover.
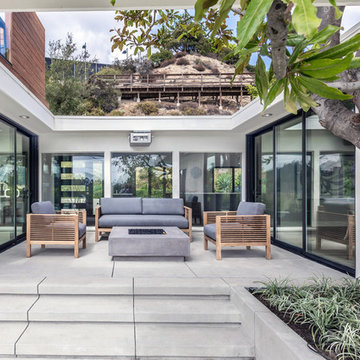
This "courtyard" space originally had slate tiling , 7 inches lower then the door walls, narrow steps, and a outdated fire pit. The new design features modern floating concrete steps extended creating more space, the decking area is now the same height as the interior floors for a smooth transition when walking inside and out, poured in place concrete walls replacing the previous small boulders, and a new modern concrete fire pit with back fire glass.
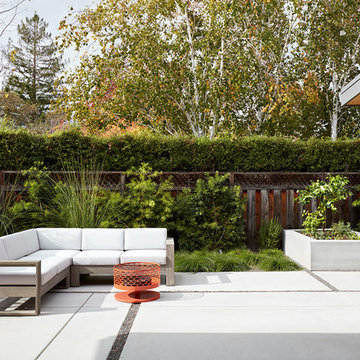
Mariko Reed
Idées déco pour une terrasse arrière rétro de taille moyenne avec un foyer extérieur, une dalle de béton et une extension de toiture.
Idées déco pour une terrasse arrière rétro de taille moyenne avec un foyer extérieur, une dalle de béton et une extension de toiture.
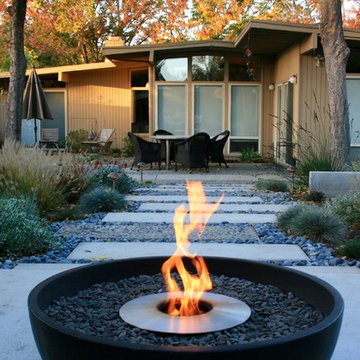
Cette photo montre une terrasse arrière rétro de taille moyenne avec un foyer extérieur.
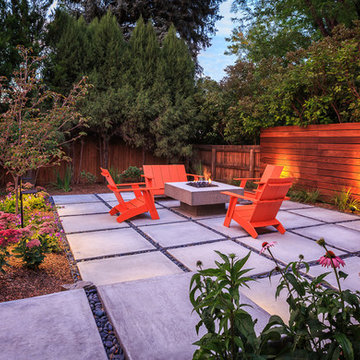
photo by Chris Clemens
Inspiration pour une terrasse arrière vintage de taille moyenne avec un foyer extérieur et des pavés en béton.
Inspiration pour une terrasse arrière vintage de taille moyenne avec un foyer extérieur et des pavés en béton.
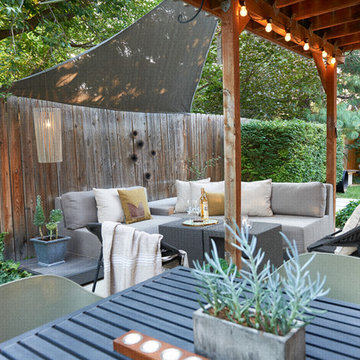
Photographer: Kirsten Hepburn
Cette photo montre une terrasse arrière rétro de taille moyenne avec un foyer extérieur, une dalle de béton et un auvent.
Cette photo montre une terrasse arrière rétro de taille moyenne avec un foyer extérieur, une dalle de béton et un auvent.
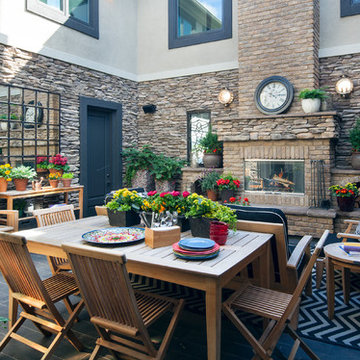
Exemple d'une terrasse arrière rétro de taille moyenne avec un foyer extérieur et aucune couverture.
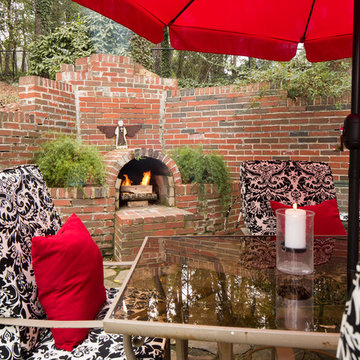
Tommy Daspit
See more photos and details on the blog: See more photos and details on the blog! - http://www.tommydaspit.com/blog/2015/2/3/3861-cove-dr-mountain-brook-al-real-estate-photos
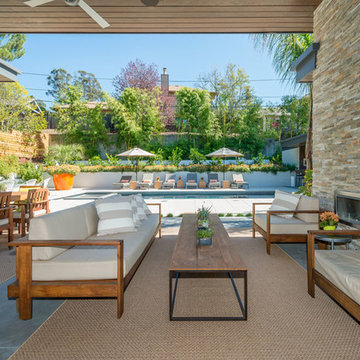
Exemple d'une terrasse arrière rétro de taille moyenne avec un foyer extérieur, une dalle de béton et une extension de toiture.
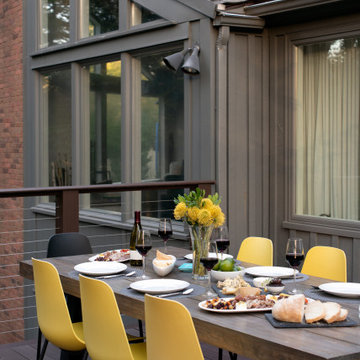
Created a multi-level outdoor living space to match the mid-century modern style of the home with upper deck and lower patio. Porcelain pavers create a clean pattern to offset the modern furniture, which is neutral in color and simple in shape to balance with the bold-colored accents.
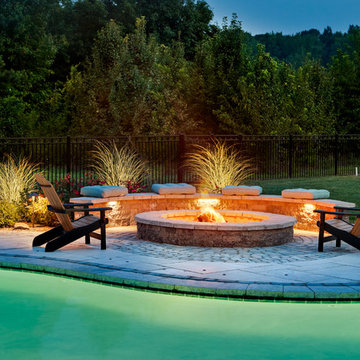
Traditional Style Fire Feature - Custom fire pit using Techo-Bloc's Mini-Creta wall & Portofino cap.
Cette photo montre une terrasse arrière rétro de taille moyenne avec un foyer extérieur, des pavés en brique et aucune couverture.
Cette photo montre une terrasse arrière rétro de taille moyenne avec un foyer extérieur, des pavés en brique et aucune couverture.
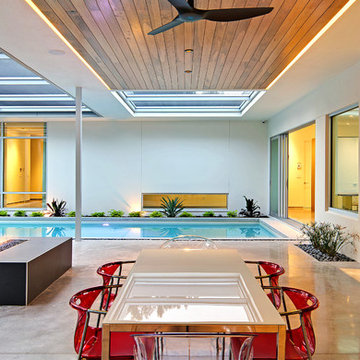
Ryan Gamma Photography
Inspiration pour une grande terrasse arrière vintage avec un foyer extérieur, une dalle de béton et une extension de toiture.
Inspiration pour une grande terrasse arrière vintage avec un foyer extérieur, une dalle de béton et une extension de toiture.
Idées déco de terrasses rétro avec un foyer extérieur
1