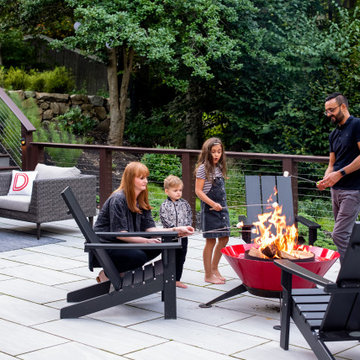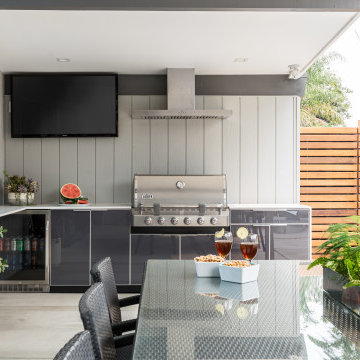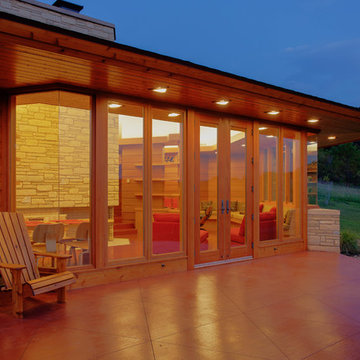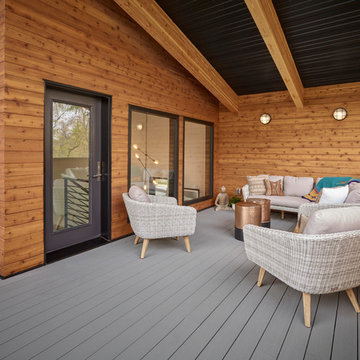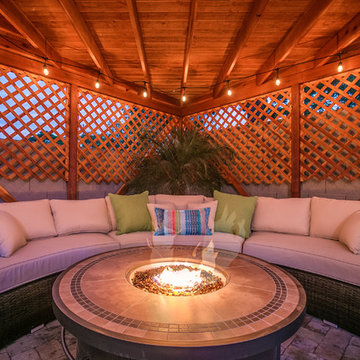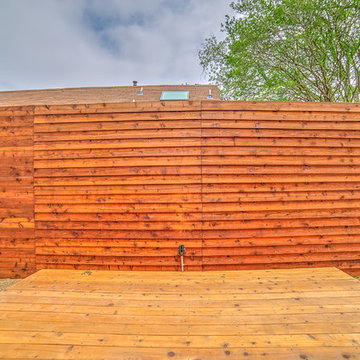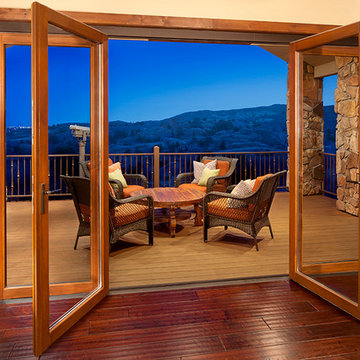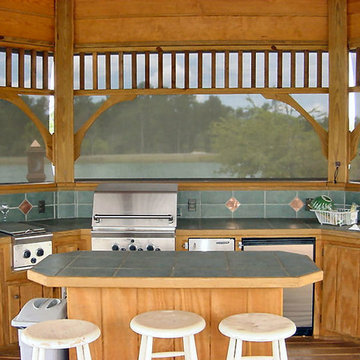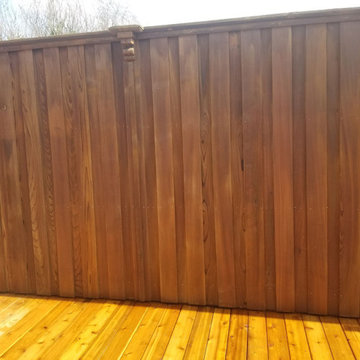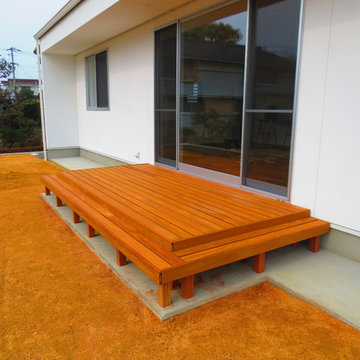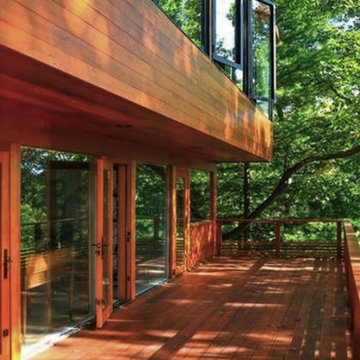Idées déco de terrasses rétro de couleur bois
Trier par :
Budget
Trier par:Populaires du jour
1 - 20 sur 21 photos
1 sur 3
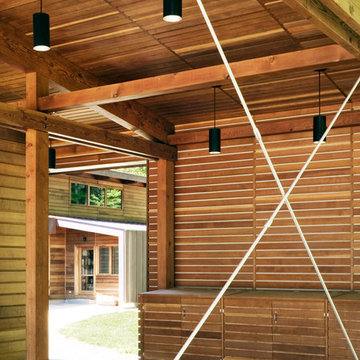
Cette photo montre une grande terrasse arrière rétro avec un gazebo ou pavillon.
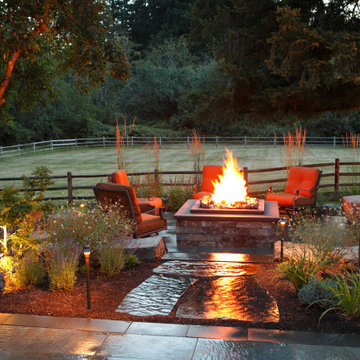
Our client wanted a simple fireplace area that was tucked away yet still accessible. We created this separate space by using Japanese Maples, small shrubs and perennials. The brick around the fireplace echoed the house's traditional style and tied the whole space together.
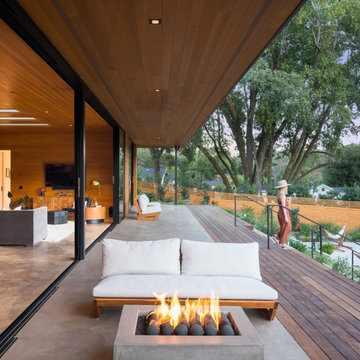
Cette photo montre une terrasse arrière rétro de taille moyenne avec un foyer extérieur.
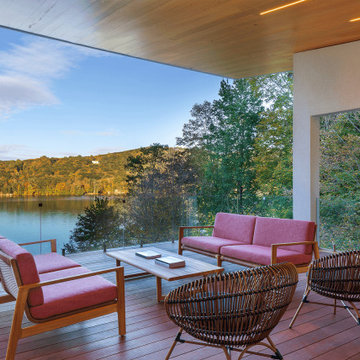
Modern Lake House with expansive views and plenty of outdoor space to enjoy the pristine location in Sherman Connecticut.
Aménagement d'une terrasse rétro de taille moyenne.
Aménagement d'une terrasse rétro de taille moyenne.
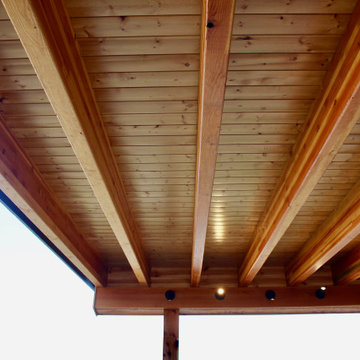
We remodeled this unassuming mid-century home from top to bottom. An entire third floor and two outdoor decks were added. As a bonus, we made the whole thing accessible with an elevator linking all three floors.
The 3rd floor was designed to be built entirely above the existing roof level to preserve the vaulted ceilings in the main level living areas. Floor joists spanned the full width of the house to transfer new loads onto the existing foundation as much as possible. This minimized structural work required inside the existing footprint of the home. A portion of the new roof extends over the custom outdoor kitchen and deck on the north end, allowing year-round use of this space.
Exterior finishes feature a combination of smooth painted horizontal panels, and pre-finished fiber-cement siding, that replicate a natural stained wood. Exposed beams and cedar soffits provide wooden accents around the exterior. Horizontal cable railings were used around the rooftop decks. Natural stone installed around the front entry enhances the porch. Metal roofing in natural forest green, tie the whole project together.
On the main floor, the kitchen remodel included minimal footprint changes, but overhauling of the cabinets and function. A larger window brings in natural light, capturing views of the garden and new porch. The sleek kitchen now shines with two-toned cabinetry in stained maple and high-gloss white, white quartz countertops with hints of gold and purple, and a raised bubble-glass chiseled edge cocktail bar. The kitchen’s eye-catching mixed-metal backsplash is a fun update on a traditional penny tile.
The dining room was revamped with new built-in lighted cabinetry, luxury vinyl flooring, and a contemporary-style chandelier. Throughout the main floor, the original hardwood flooring was refinished with dark stain, and the fireplace revamped in gray and with a copper-tile hearth and new insert.
During demolition our team uncovered a hidden ceiling beam. The clients loved the look, so to meet the planned budget, the beam was turned into an architectural feature, wrapping it in wood paneling matching the entry hall.
The entire day-light basement was also remodeled, and now includes a bright & colorful exercise studio and a larger laundry room. The redesign of the washroom includes a larger showering area built specifically for washing their large dog, as well as added storage and countertop space.
This is a project our team is very honored to have been involved with, build our client’s dream home.
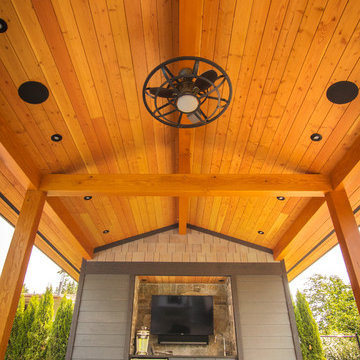
Detached covered patio with mini kitchen and tv. Wood built with exposed beams and wood ceilings
Exemple d'une terrasse arrière rétro de taille moyenne avec une dalle de béton et un gazebo ou pavillon.
Exemple d'une terrasse arrière rétro de taille moyenne avec une dalle de béton et un gazebo ou pavillon.
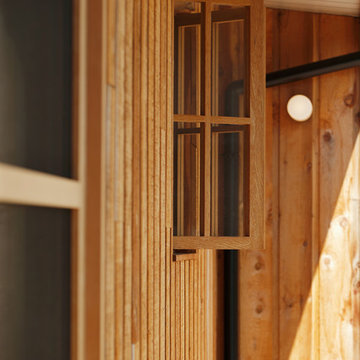
Photo by Shinichiro Uchida
Aménagement d'une terrasse rétro.
Aménagement d'une terrasse rétro.
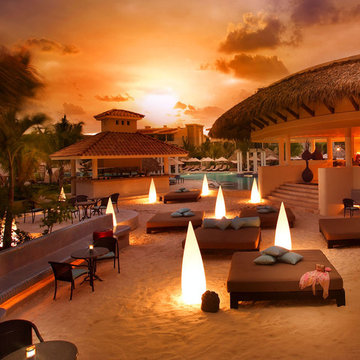
Terraza iluminada con lámparas para exterior fabricadas en PE antivandálico color blanco opalino liso. Esta lámpara está pensanda para estar fija en el suelo, junto a la toma prevista.Ideal para exteriores con encanto, exclusivos como jardines, terrazas, hoteles o restaurantes. Resistente UVA.
Idées déco de terrasses rétro de couleur bois
1
