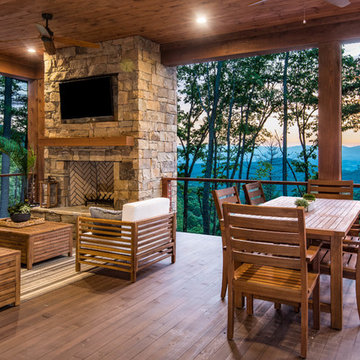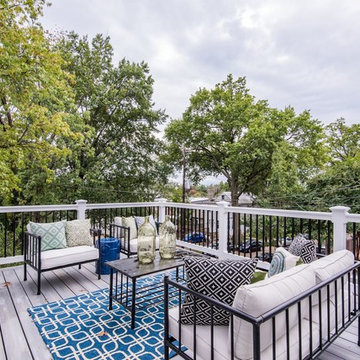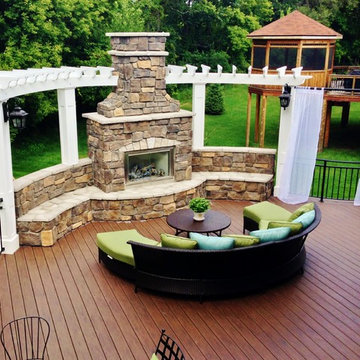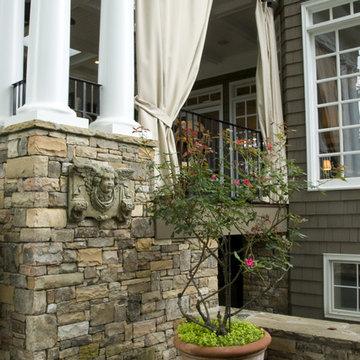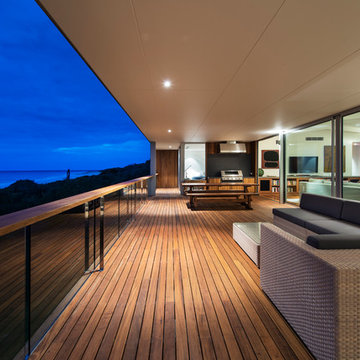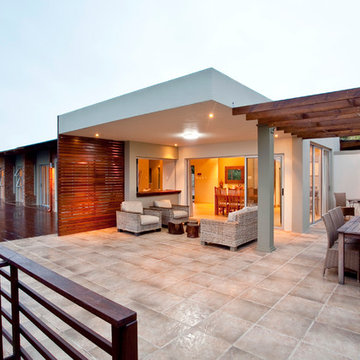Idées déco de terrasses
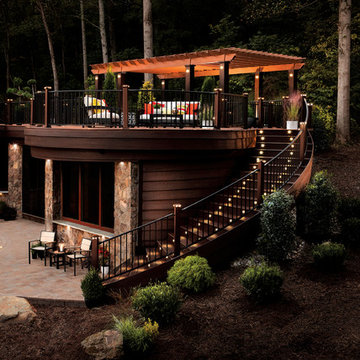
Designed using Trex Transcend decking in Lava Rock – a rich reddish-black shade with subtle shading and natural shade variations creating distinctive hardwood-like streaking and intense tropical hues and Trex Transcend decking in Tiki Torch – a warm, earthy shade features rich, reddish-brown hardwood streaking, and is designed to off the look of real tropical hardwoods with slight variations of color and streaking.
Additional Trex products featured include Trex Elevations, Trex Reveal railing, Trex Pergola, Trex Outdoor Furniture and Trex Outdoor Lighting – stair riser lights, post cap lights and recessed lights.
Trouvez le bon professionnel près de chez vous
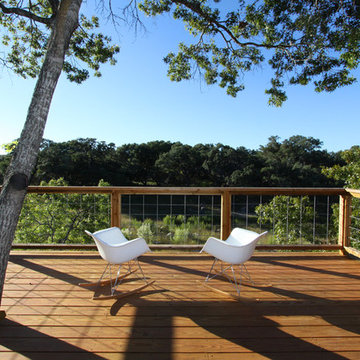
The wood deck cantilevers over a limestone bluff and overlooks Ranger Creek below and a private nature preserve beyond.
PHOTO: Ignacio Salas-Humara
Cette photo montre une terrasse moderne.
Cette photo montre une terrasse moderne.
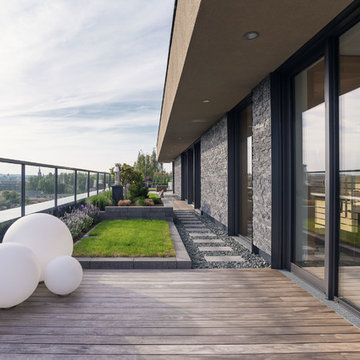
Felix Meyer
Aménagement d'une terrasse contemporaine avec un garde-corps en verre.
Aménagement d'une terrasse contemporaine avec un garde-corps en verre.
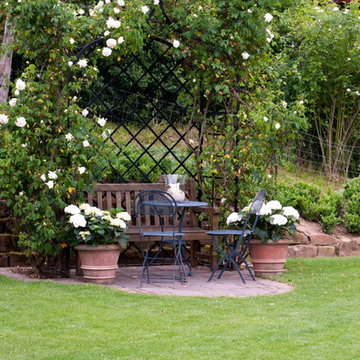
Kunkel GmbH Otzberg
Cette image montre une terrasse latérale rustique avec des pavés en pierre naturelle et aucune couverture.
Cette image montre une terrasse latérale rustique avec des pavés en pierre naturelle et aucune couverture.
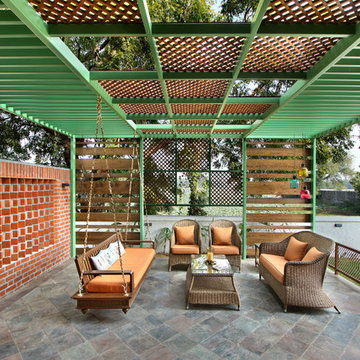
Tejas Shah
Idée de décoration pour une terrasse arrière tradition de taille moyenne.
Idée de décoration pour une terrasse arrière tradition de taille moyenne.
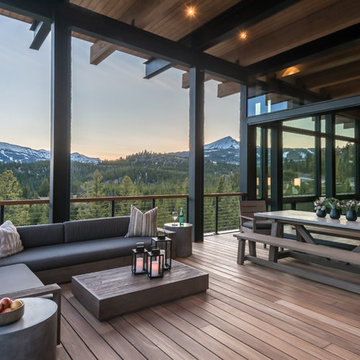
SAV Digital Environments -
Audrey Hall Photography -
Reid Smith Architects
Réalisation d'une grande terrasse design avec une extension de toiture et un garde-corps en câble.
Réalisation d'une grande terrasse design avec une extension de toiture et un garde-corps en câble.
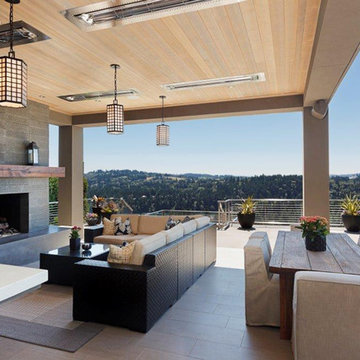
Breathtaking views set off this wonderful outdoor living space.
www.cfmfloors.com
A beautiful Northwest Contemporary home from one of our customers Interior Designer Leslie Minervini with Minervini Interiors. Stunning attention to detail was taken on this home and we were so pleased to have been a part of this stunning project.
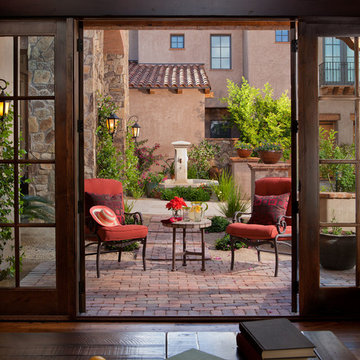
View from the office to a brick patio and courtyard space.
Idée de décoration pour une terrasse arrière méditerranéenne.
Idée de décoration pour une terrasse arrière méditerranéenne.
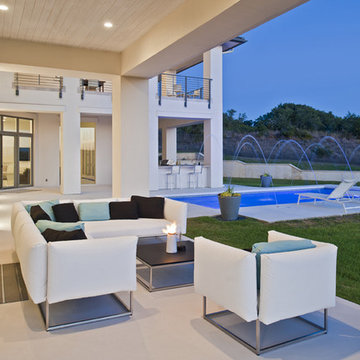
This soft contemporary home was uniquely designed to evoke a coastal design feeling while maintaining a Hill Country style native to its environment. The final design resulted in a beautifully minimalistic, transparent, and inviting home. The light exterior stucco paired with geometric forms and contemporary details such as galvanized brackets, frameless glass and linear railings achieves the precise coastal contemporary look the clients desired. The open floor plan visually connects multiple rooms to each other, creating a seamless flow from the formal living, kitchen and family rooms and ties the upper floor to the lower. This transparent theme even begins at the front door and extends all the way through to the exterior porches and views beyond via large frameless glazing. The overall design is kept basic in form, allowing the architecture to shine through in the detailing.
Built by Olympia Homes
Interior Design by Joy Kling
Photography by Merrick Ales
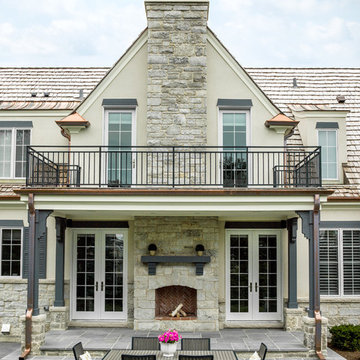
Cynthia Lynn Photography
Idées déco pour une terrasse arrière classique avec des pavés en pierre naturelle, une extension de toiture et une cheminée.
Idées déco pour une terrasse arrière classique avec des pavés en pierre naturelle, une extension de toiture et une cheminée.
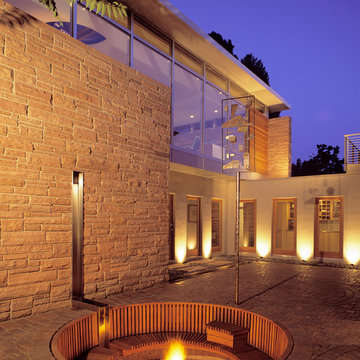
The existing 1950’s ranch house was remodeled by this firm during a 4-year period commencing in 1997. Following the Phase I remodel and master bedroom loft addition, the property was sold to the present owners, a retired geologist and freelance artist. The geologist discovered the largest gas reserve in Wyoming, which he named ‘Jonah’.
The new owners program included a guest bedroom suite and an office. The owners wanted the addition to express their informal lifestyle of entertaining small and large groups in a setting that would recall their worldly travels.
The new 2 story, 1,475 SF guest house frames the courtyard and contains an upper level office loft and a main level guest bedroom, sitting room and bathroom suite. All rooms open to the courtyard or rear Zen garden. The centralized fire pit / water feature defines the courtyard while creating an axial alignment with the circular skylight in the guest house loft. At the time of Jonahs’ discovery, sunlight tracks through the skylight, directly into the center of the courtyard fire pit, giving the house a subliminal yet personal attachment to the present owners.
Different types and textures of stone are used throughout the guest house to respond to the owner’s geological background. A rotating work-station, the courtyard ‘room’, a stainless steel Japanese soaking tub, the communal fire pit, and the juxtaposition of refined materials and textured stone reinforce the owner’s extensive travel and communal experiences.
Photo: Frank Ooms
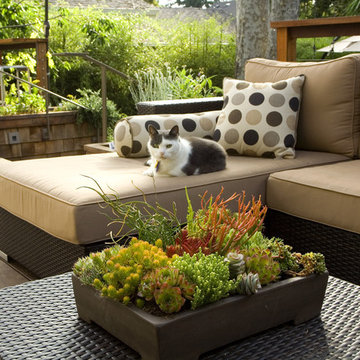
Photography: ©ShadesOfGreen
Inspiration pour une terrasse design.
Inspiration pour une terrasse design.
Idées déco de terrasses
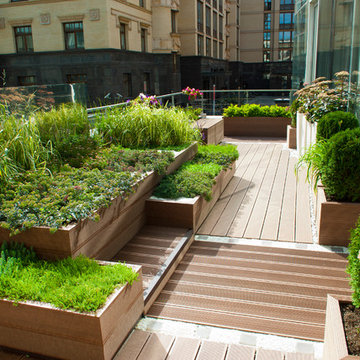
Садик на балконе
Réalisation d'une terrasse avec des plantes en pots design avec aucune couverture.
Réalisation d'une terrasse avec des plantes en pots design avec aucune couverture.
1
