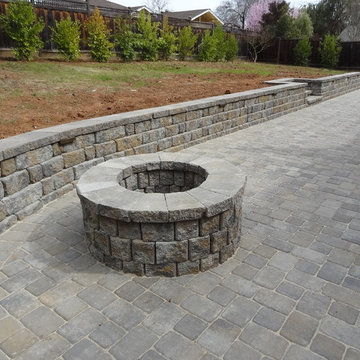Idées déco de terrasses grises avec des pavés en béton
Trier par:Populaires du jour
1 - 20 sur 2 768 photos
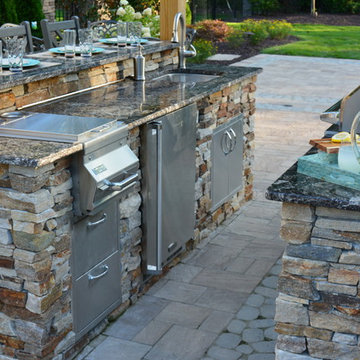
Aménagement d'une grande terrasse arrière craftsman avec une cuisine d'été, des pavés en béton et une pergola.
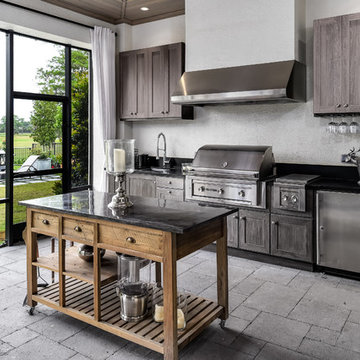
Aménagement d'une grande terrasse arrière classique avec une cuisine d'été, des pavés en béton et une extension de toiture.
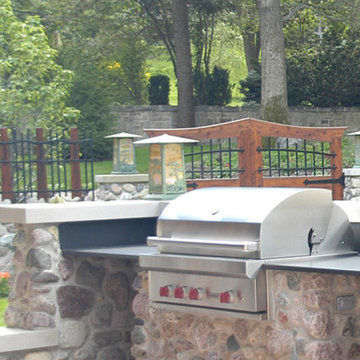
Idée de décoration pour une grande terrasse arrière craftsman avec une cuisine d'été, des pavés en béton et aucune couverture.
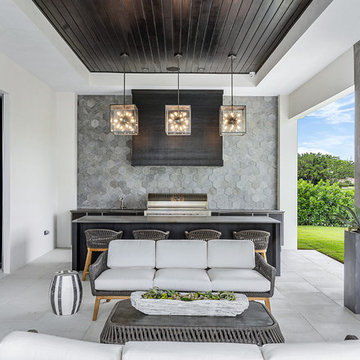
Cette photo montre une terrasse arrière bord de mer avec des pavés en béton et une extension de toiture.
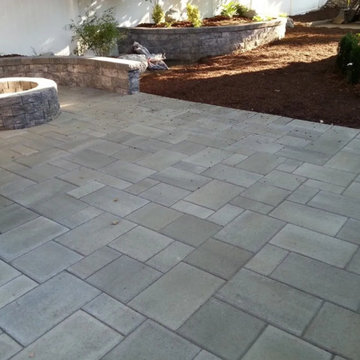
Your backyard will come to life with a outdoor fire pit or stone fireplace.
Exemple d'une terrasse arrière chic de taille moyenne avec un foyer extérieur, des pavés en béton et aucune couverture.
Exemple d'une terrasse arrière chic de taille moyenne avec un foyer extérieur, des pavés en béton et aucune couverture.
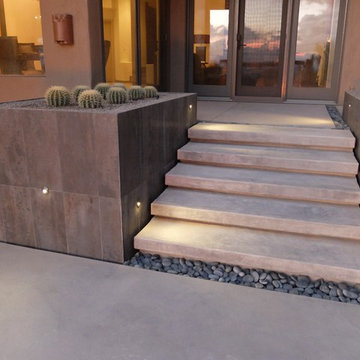
These clients decided to make this home their Catalina Mountain homestead, after living abroad for many years. The prior yard enclosed only a small portion of their available property, and a wall obstructed their city lights view of northern Tucson. We expanded the yard outward to take advantage of the space and to also integrate the topography change into a 360 vanishing edge pool.
The home previously had log columns in keeping with a territorial motif. To bring it up to date, concrete cylindrical columns were put in their place, which allowed us to expand the shaded locations throughout the yard in an updated way, as seen by the new retractable canvas shade structures.
Constructed by Mike Rowland, you can see how well he pulled off the projects precise detailing of Bianchi's Design. Note the cantilevered concrete steps, the slot of fire in the midst of the spa, the stair treads that don't quite touch the adjacent walls, and the columns that float just above the pool water.
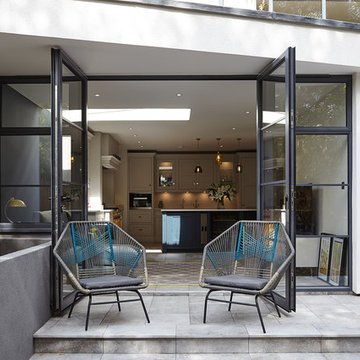
Matt Spour Photographer
Idée de décoration pour une terrasse arrière design avec des pavés en béton et aucune couverture.
Idée de décoration pour une terrasse arrière design avec des pavés en béton et aucune couverture.
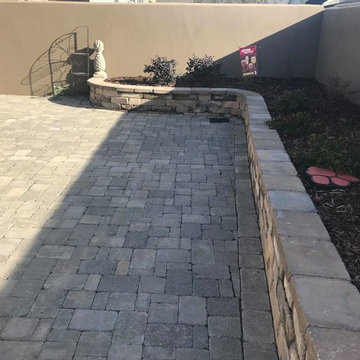
Exemple d'une grande terrasse arrière chic avec des pavés en béton et aucune couverture.
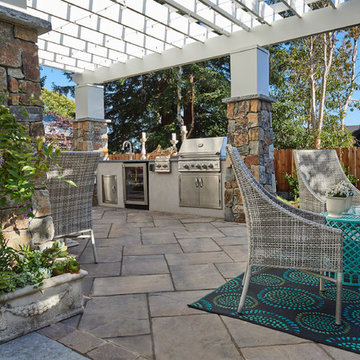
Complete outdoor living remodel including: front yard, side walkway, backyard, patio and driveway.
Inspiration pour une terrasse arrière avec une cuisine d'été, des pavés en béton et une pergola.
Inspiration pour une terrasse arrière avec une cuisine d'été, des pavés en béton et une pergola.
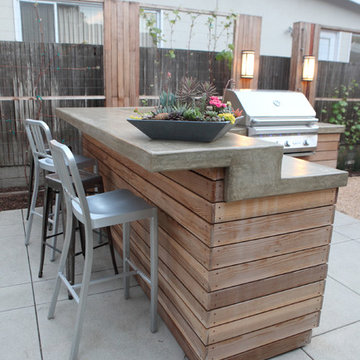
Trellises of edible grape surround an outdoor bar and BBQ.
Photos: Orly Olivier
Idées déco pour une grande terrasse arrière bord de mer avec une cuisine d'été et des pavés en béton.
Idées déco pour une grande terrasse arrière bord de mer avec une cuisine d'été et des pavés en béton.
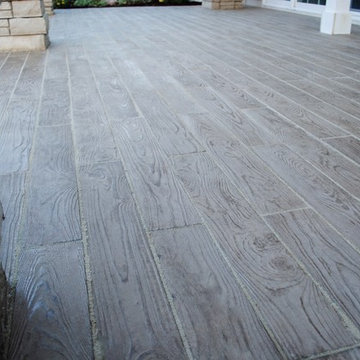
This patio may look like wood, but it is in fact a concrete paver! The paver is a Techo-Bloc product called Borealis. Its natural wood grain surface mimics the beauty of wood, yet gives us the durability of concrete pavers. The pavers were laid directly over the existing concrete patio, which was still in good shape with minimal cracking and settling.
The lovely couple that lives here wanted a new cedar pergola. But what they ended up with was that and an entirely new and cool back patio space that will last for years and years!
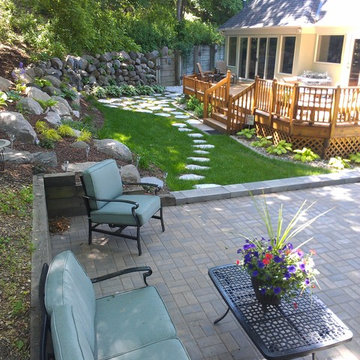
Andy Freeland
Exemple d'une terrasse arrière chic de taille moyenne avec un foyer extérieur, des pavés en béton et aucune couverture.
Exemple d'une terrasse arrière chic de taille moyenne avec un foyer extérieur, des pavés en béton et aucune couverture.
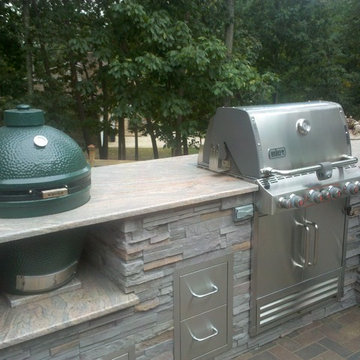
While the client was having the front yard renovated, they also discussed having an outdoor kitchen installed in their backyard. The outdoor kitchen was covered with a cultured stone veneer and had a granite counter top and dining ledge. The outdoor kitchen included many upgrades including a built-in grill, sink, ice box, big green egg, refrigerator and extra storage. This picture is a close up of the big green egg and built-in grill. The project was completed by The Sharper Cut, Inc. Landscapes in Upper Marlboro, MD.
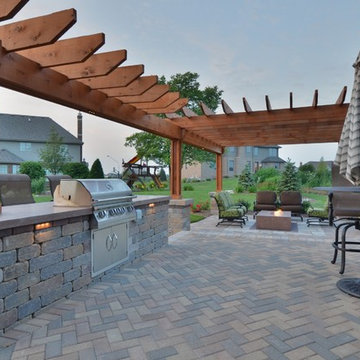
Custom cast concrete natural gas fire table
Réalisation d'une terrasse arrière tradition de taille moyenne avec une cuisine d'été, des pavés en béton et une pergola.
Réalisation d'une terrasse arrière tradition de taille moyenne avec une cuisine d'été, des pavés en béton et une pergola.

This classic San Francisco backyard was transformed into an inviting and usable outdoor living space. New expansive double french doors open onto the custom concrete paver and Ipe wood patio. A generous L-shaped outdoor kitchen island frames the patio area and allows for ample storage and prep space.
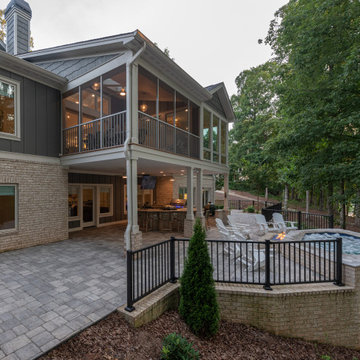
Originally built in 1990 the Heady Lakehouse began as a 2,800SF family retreat and now encompasses over 5,635SF. It is located on a steep yet welcoming lot overlooking a cove on Lake Hartwell that pulls you in through retaining walls wrapped with White Brick into a courtyard laid with concrete pavers in an Ashlar Pattern. This whole home renovation allowed us the opportunity to completely enhance the exterior of the home with all new LP Smartside painted with Amherst Gray with trim to match the Quaker new bone white windows for a subtle contrast. You enter the home under a vaulted tongue and groove white washed ceiling facing an entry door surrounded by White brick.
Once inside you’re encompassed by an abundance of natural light flooding in from across the living area from the 9’ triple door with transom windows above. As you make your way into the living area the ceiling opens up to a coffered ceiling which plays off of the 42” fireplace that is situated perpendicular to the dining area. The open layout provides a view into the kitchen as well as the sunroom with floor to ceiling windows boasting panoramic views of the lake. Looking back you see the elegant touches to the kitchen with Quartzite tops, all brass hardware to match the lighting throughout, and a large 4’x8’ Santorini Blue painted island with turned legs to provide a note of color.
The owner’s suite is situated separate to one side of the home allowing a quiet retreat for the homeowners. Details such as the nickel gap accented bed wall, brass wall mounted bed-side lamps, and a large triple window complete the bedroom. Access to the study through the master bedroom further enhances the idea of a private space for the owners to work. It’s bathroom features clean white vanities with Quartz counter tops, brass hardware and fixtures, an obscure glass enclosed shower with natural light, and a separate toilet room.
The left side of the home received the largest addition which included a new over-sized 3 bay garage with a dog washing shower, a new side entry with stair to the upper and a new laundry room. Over these areas, the stair will lead you to two new guest suites featuring a Jack & Jill Bathroom and their own Lounging and Play Area.
The focal point for entertainment is the lower level which features a bar and seating area. Opposite the bar you walk out on the concrete pavers to a covered outdoor kitchen feature a 48” grill, Large Big Green Egg smoker, 30” Diameter Evo Flat-top Grill, and a sink all surrounded by granite countertops that sit atop a white brick base with stainless steel access doors. The kitchen overlooks a 60” gas fire pit that sits adjacent to a custom gunite eight sided hot tub with travertine coping that looks out to the lake. This elegant and timeless approach to this 5,000SF three level addition and renovation allowed the owner to add multiple sleeping and entertainment areas while rejuvenating a beautiful lake front lot with subtle contrasting colors.
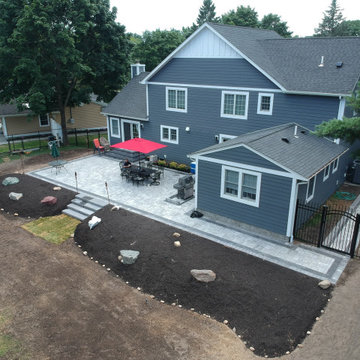
Smithtown Cambridge Paver Patio, Long Island, NY 11787 - #longisland #paver #patios - Stone Creations of Long Island, Deer Park, NY 11729 - (631) 678-6896
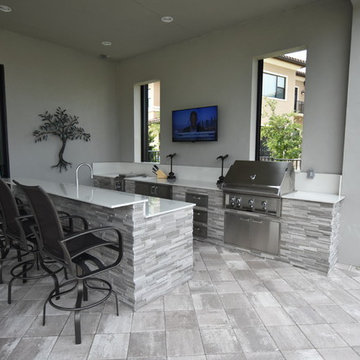
Inspiration pour une terrasse arrière design avec une cuisine d'été, des pavés en béton et une extension de toiture.
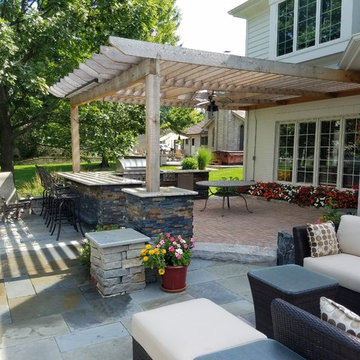
Aménagement d'une terrasse arrière classique de taille moyenne avec une cuisine d'été, des pavés en béton et une pergola.
Idées déco de terrasses grises avec des pavés en béton
1
