Idées déco de terrasses grises avec une pergola
Trier par :
Budget
Trier par:Populaires du jour
1 - 20 sur 1 918 photos
1 sur 3

Adrien DUQUESNEL
Cette photo montre une terrasse sur le toit scandinave avec une pergola.
Cette photo montre une terrasse sur le toit scandinave avec une pergola.
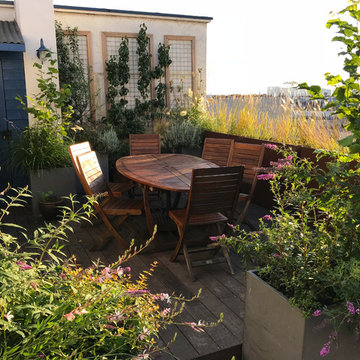
Exemple d'une terrasse sur le toit nature de taille moyenne avec une pergola.
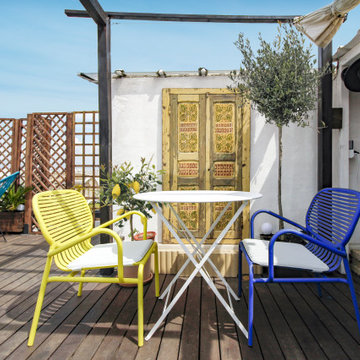
Cette photo montre une terrasse méditerranéenne de taille moyenne avec une pergola.

The upper deck includes Ipe flooring, an outdoor kitchen with concrete countertops, and a custom decorative metal railing that connects to the lower deck's artificial turf area. The ground level features custom concrete pavers, fire pit, open framed pergola with day bed and under decking system.

PixelProFoto
Cette photo montre une grande terrasse latérale rétro avec une dalle de béton et une pergola.
Cette photo montre une grande terrasse latérale rétro avec une dalle de béton et une pergola.

Idées déco pour une terrasse arrière campagne de taille moyenne avec une cuisine d'été, du carrelage et une pergola.

Photography: Rett Peek
Idée de décoration pour une terrasse arrière tradition de taille moyenne avec du gravier et une pergola.
Idée de décoration pour une terrasse arrière tradition de taille moyenne avec du gravier et une pergola.
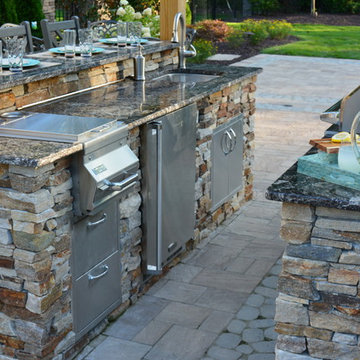
Aménagement d'une grande terrasse arrière craftsman avec une cuisine d'été, des pavés en béton et une pergola.

deck and patio design
Inspiration pour une terrasse sur le toit traditionnelle avec une pergola.
Inspiration pour une terrasse sur le toit traditionnelle avec une pergola.

Centered on an arched pergola, the gas grill is convenient to bar seating, the refrigerator and the trash receptacle. The pergola ties into other wood structures on site and the circular bar reflects a large circular bluestone insert on the patio.

Picture perfect Outdoor Living Space for the family to enjoy and even for the perfect date night under the stars!
100' perimeter geometric style pool & spa combo in Sugar Land. Key features of the project:
- Centered and slightly raised geometric style spa
- Travertine ledger stone and coping throughout the pool & raised wall feature
- "California Smoke" Comfort Decking around the pool and under the pergola
- 15' wide tanning ledge that is incorporated into the pool steps
- Two large fire bowls
- 10 x 16 Pergola with polycarbonate clear cover
- Artificial turf borders most the pool area in
- Plaster color: Marquis Saphire
#HotTubs #SwimSpas #CustomPools #HoustonPoolBuilder #Top50Builder #Top50Service #Outdoorkitchens #Outdoorliving
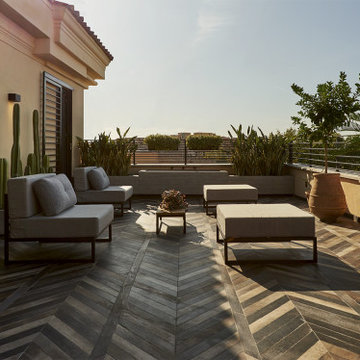
Idée de décoration pour une terrasse design avec une pergola et un garde-corps en métal.
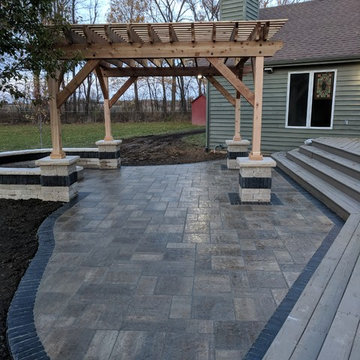
Aménagement d'une terrasse arrière classique de taille moyenne avec un foyer extérieur, du béton estampé et une pergola.
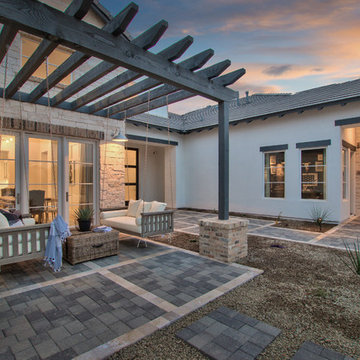
Cette image montre une terrasse arrière rustique avec des pavés en béton et une pergola.
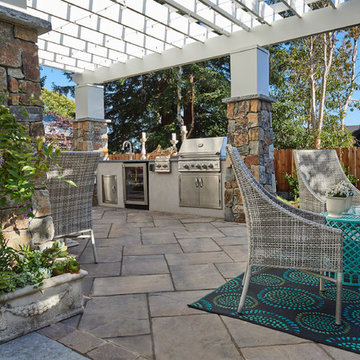
Complete outdoor living remodel including: front yard, side walkway, backyard, patio and driveway.
Inspiration pour une terrasse arrière avec une cuisine d'été, des pavés en béton et une pergola.
Inspiration pour une terrasse arrière avec une cuisine d'été, des pavés en béton et une pergola.

Multi-tiered outdoor deck with hot tub feature give the owners numerous options for utilizing their backyard space.
Réalisation d'une terrasse arrière tradition avec une pergola et un garde-corps en matériaux mixtes.
Réalisation d'une terrasse arrière tradition avec une pergola et un garde-corps en matériaux mixtes.
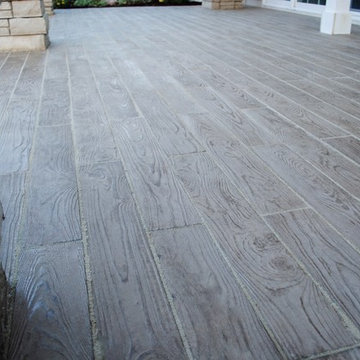
This patio may look like wood, but it is in fact a concrete paver! The paver is a Techo-Bloc product called Borealis. Its natural wood grain surface mimics the beauty of wood, yet gives us the durability of concrete pavers. The pavers were laid directly over the existing concrete patio, which was still in good shape with minimal cracking and settling.
The lovely couple that lives here wanted a new cedar pergola. But what they ended up with was that and an entirely new and cool back patio space that will last for years and years!
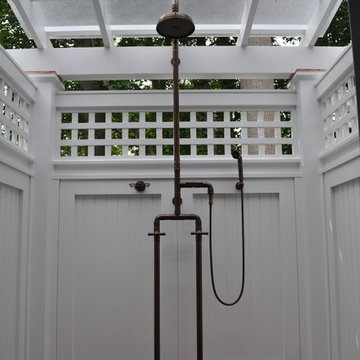
Fine Creations Works in Wood LLC,
Idées déco pour une terrasse latérale classique de taille moyenne avec une pergola.
Idées déco pour une terrasse latérale classique de taille moyenne avec une pergola.
Idées déco de terrasses grises avec une pergola
1

