Idées déco de terrasses jaunes avec garde-corps
Trier par :
Budget
Trier par:Populaires du jour
1 - 20 sur 80 photos

Gemütlichen Sommerabenden steht nichts mehr im Wege.
Exemple d'une terrasse latérale et au rez-de-chaussée tendance de taille moyenne avec aucune couverture et un garde-corps en matériaux mixtes.
Exemple d'une terrasse latérale et au rez-de-chaussée tendance de taille moyenne avec aucune couverture et un garde-corps en matériaux mixtes.
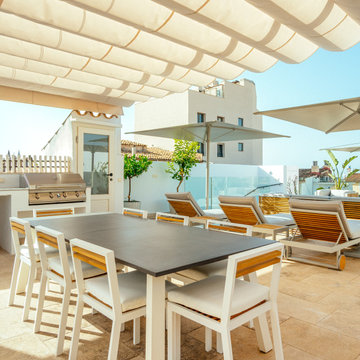
Inspiration pour une terrasse méditerranéenne avec un garde-corps en verre.

Aménagement d'une terrasse au premier étage éclectique de taille moyenne avec une cour, une pergola et un garde-corps en bois.
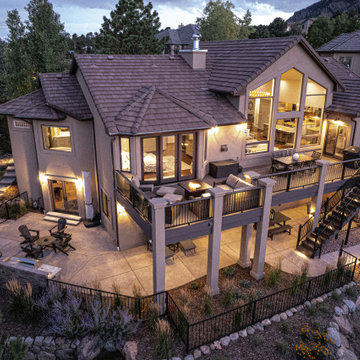
This deck utilizes Azek composite decking and includes a dry below decking system, which keeps the deck below nice and dry.
Exemple d'une grande terrasse arrière et au premier étage chic avec un foyer extérieur, aucune couverture et un garde-corps en métal.
Exemple d'une grande terrasse arrière et au premier étage chic avec un foyer extérieur, aucune couverture et un garde-corps en métal.
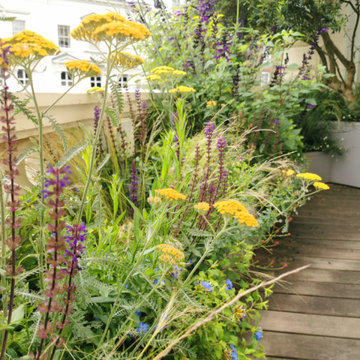
A naturalistic planting scheme for a roof terrace in Notting Hill. The drought tolerant planting provides year round interest and is a fantastic source of food for pollinators.
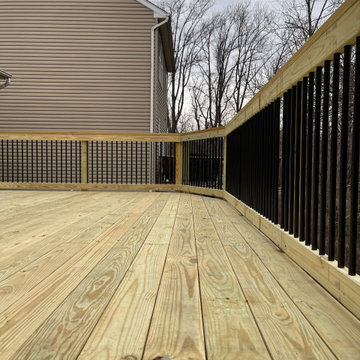
To accent your brand new deck, consider replacing traditional wooden balusters with matte black members!
Idées déco pour une grande terrasse arrière et au premier étage craftsman avec un garde-corps en matériaux mixtes.
Idées déco pour une grande terrasse arrière et au premier étage craftsman avec un garde-corps en matériaux mixtes.
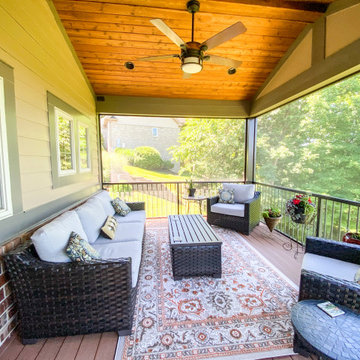
An upper level screen room addition with a door leading from the kitchen. A screen room is the perfect place to enjoy your evenings without worrying about mosquitoes and bugs.
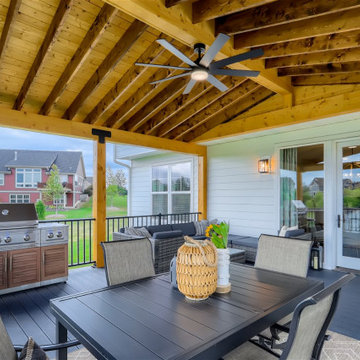
This porch addition is open on the upper deck and enclosed on the lower level. It is the perfect retreat right off the kitchen for eating and enjoying the outdoors. the lower level is a great hangout space off the basement.
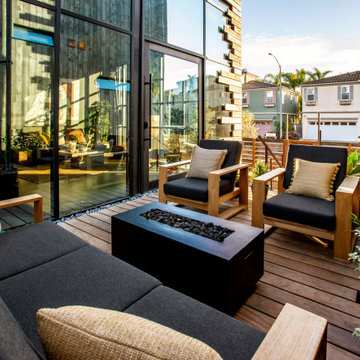
Aménagement d'une terrasse latérale et au rez-de-chaussée industrielle de taille moyenne avec un foyer extérieur, aucune couverture et un garde-corps en bois.
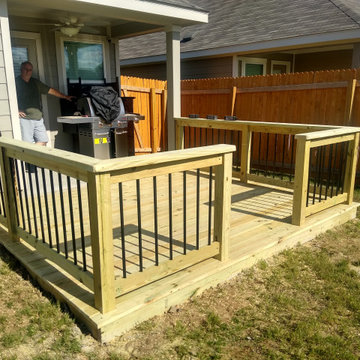
Cette image montre une petite terrasse arrière et au rez-de-chaussée traditionnelle avec aucune couverture et un garde-corps en bois.

Aménagement d'une terrasse sur le toit contemporaine avec une pergola et un garde-corps en métal.

Multi-tiered outdoor deck with hot tub feature give the owners numerous options for utilizing their backyard space.
Réalisation d'une terrasse arrière tradition avec une pergola et un garde-corps en matériaux mixtes.
Réalisation d'une terrasse arrière tradition avec une pergola et un garde-corps en matériaux mixtes.

Outdoor kitchen complete with grill, refrigerators, sink, and ceiling heaters. Wood soffits add to a warm feel.
Design by: H2D Architecture + Design
www.h2darchitects.com
Built by: Crescent Builds
Photos by: Julie Mannell Photography
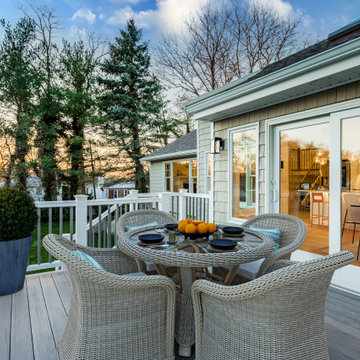
Fantastic Elevated Deck off the interior kitchen. Entertain anytime of year ! Composite railings with lighting in the lower rail to light your way out to the backyard! BBQ at its best !
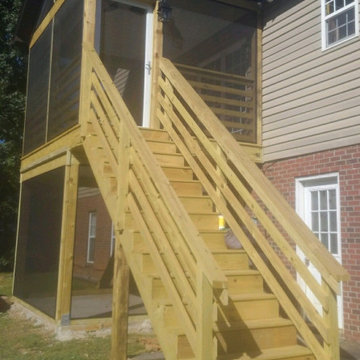
We removed old deck, Built new deck, and roof. Then installed screen, handrails, doors, and trim.
Exemple d'une terrasse arrière et au premier étage chic de taille moyenne avec une extension de toiture et un garde-corps en bois.
Exemple d'une terrasse arrière et au premier étage chic de taille moyenne avec une extension de toiture et un garde-corps en bois.

Louisa, San Clemente Coastal Modern Architecture
The brief for this modern coastal home was to create a place where the clients and their children and their families could gather to enjoy all the beauty of living in Southern California. Maximizing the lot was key to unlocking the potential of this property so the decision was made to excavate the entire property to allow natural light and ventilation to circulate through the lower level of the home.
A courtyard with a green wall and olive tree act as the lung for the building as the coastal breeze brings fresh air in and circulates out the old through the courtyard.
The concept for the home was to be living on a deck, so the large expanse of glass doors fold away to allow a seamless connection between the indoor and outdoors and feeling of being out on the deck is felt on the interior. A huge cantilevered beam in the roof allows for corner to completely disappear as the home looks to a beautiful ocean view and Dana Point harbor in the distance. All of the spaces throughout the home have a connection to the outdoors and this creates a light, bright and healthy environment.
Passive design principles were employed to ensure the building is as energy efficient as possible. Solar panels keep the building off the grid and and deep overhangs help in reducing the solar heat gains of the building. Ultimately this home has become a place that the families can all enjoy together as the grand kids create those memories of spending time at the beach.
Images and Video by Aandid Media.
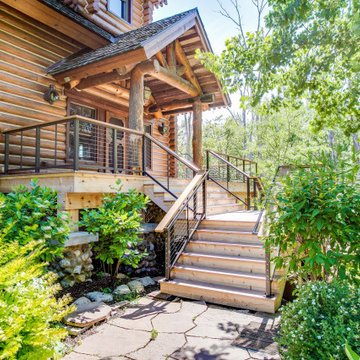
Beautifully rustic modern home gets a 2,000 sq ft deck rebuild with DesignRail® railing. Ipe cap rail, CableRail infill
Cette photo montre une terrasse montagne avec un garde-corps en câble.
Cette photo montre une terrasse montagne avec un garde-corps en câble.

Réalisation d'une terrasse latérale et au rez-de-chaussée bohème de taille moyenne avec un foyer extérieur, aucune couverture et un garde-corps en métal.
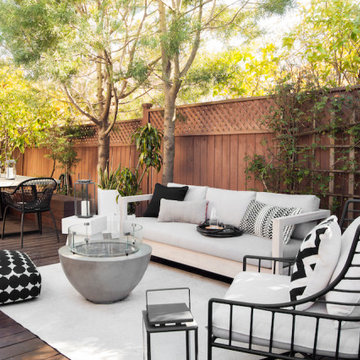
Exemple d'une terrasse arrière et au rez-de-chaussée tendance de taille moyenne avec aucune couverture et un garde-corps en bois.
Idées déco de terrasses jaunes avec garde-corps
1
