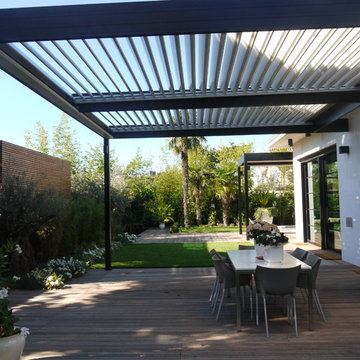Idées déco de terrasses latérales avec une pergola
Trier par :
Budget
Trier par:Populaires du jour
1 - 20 sur 1 285 photos
1 sur 3

Cette image montre une grande terrasse latérale marine avec une cuisine d'été, une dalle de béton et une pergola.

PixelProFoto
Cette photo montre une grande terrasse latérale rétro avec une dalle de béton et une pergola.
Cette photo montre une grande terrasse latérale rétro avec une dalle de béton et une pergola.
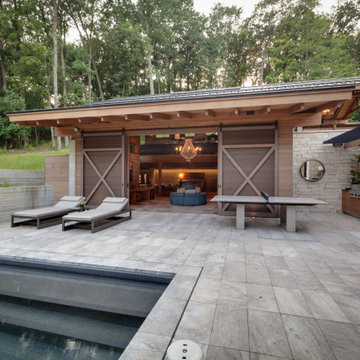
The owners requested a Private Resort that catered to their love for entertaining friends and family, a place where 2 people would feel just as comfortable as 42. Located on the western edge of a Wisconsin lake, the site provides a range of natural ecosystems from forest to prairie to water, allowing the building to have a more complex relationship with the lake - not merely creating large unencumbered views in that direction. The gently sloping site to the lake is atypical in many ways to most lakeside lots - as its main trajectory is not directly to the lake views - allowing for focus to be pushed in other directions such as a courtyard and into a nearby forest.
The biggest challenge was accommodating the large scale gathering spaces, while not overwhelming the natural setting with a single massive structure. Our solution was found in breaking down the scale of the project into digestible pieces and organizing them in a Camp-like collection of elements:
- Main Lodge: Providing the proper entry to the Camp and a Mess Hall
- Bunk House: A communal sleeping area and social space.
- Party Barn: An entertainment facility that opens directly on to a swimming pool & outdoor room.
- Guest Cottages: A series of smaller guest quarters.
- Private Quarters: The owners private space that directly links to the Main Lodge.
These elements are joined by a series green roof connectors, that merge with the landscape and allow the out buildings to retain their own identity. This Camp feel was further magnified through the materiality - specifically the use of Doug Fir, creating a modern Northwoods setting that is warm and inviting. The use of local limestone and poured concrete walls ground the buildings to the sloping site and serve as a cradle for the wood volumes that rest gently on them. The connections between these materials provided an opportunity to add a delicate reading to the spaces and re-enforce the camp aesthetic.
The oscillation between large communal spaces and private, intimate zones is explored on the interior and in the outdoor rooms. From the large courtyard to the private balcony - accommodating a variety of opportunities to engage the landscape was at the heart of the concept.
Overview
Chenequa, WI
Size
Total Finished Area: 9,543 sf
Completion Date
May 2013
Services
Architecture, Landscape Architecture, Interior Design
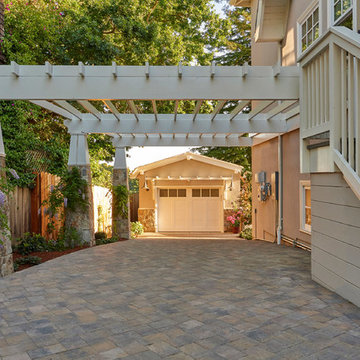
Complete outdoor living remodel including: front yard, side walkway, backyard, patio and driveway.
Inspiration pour une terrasse latérale avec des pavés en béton et une pergola.
Inspiration pour une terrasse latérale avec des pavés en béton et une pergola.
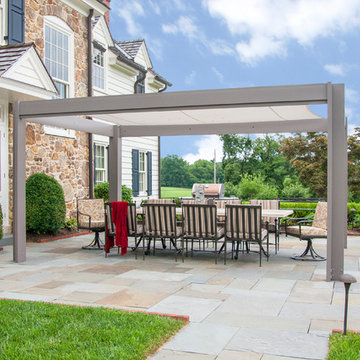
This contemporary aluminum pergola kit design by Brown Jordan Structures offers its exclusive Suncloth fabric providing protection from the suns rays while creating a beautiful outdoor room. A powder coated finish in Titanium and a low maintenance structural aluminum material provides a lifetime of enjoyment and use. Paired with Brown Jordan Furniture, this outdoor dining area is simple yet refined. With this easy to install Serenity-Solis pergola kit you will be ready to enjoy your patio and guests every day.
Unique "L" shaped support posts add a charming subtle accent.
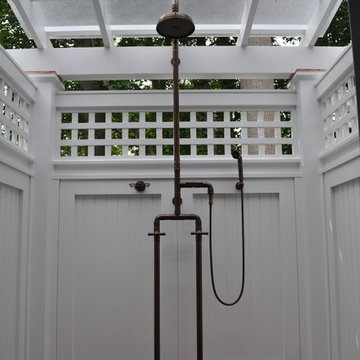
Fine Creations Works in Wood LLC,
Idées déco pour une terrasse latérale classique de taille moyenne avec une pergola.
Idées déco pour une terrasse latérale classique de taille moyenne avec une pergola.
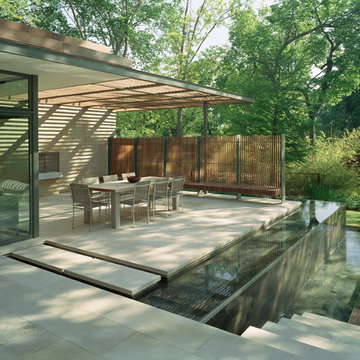
The House by the Creek is an example of design subtlety, finely executed detailing, and preservation of a riparian corridor. The project sits on a wooded lot in an established Dallas neighborhood bordered by Turtle Creek and a busy four-lane street yet feels serene because of heavy tree cover and the orientation of the home. The project modestly uses high quality materials that blend easily with the landscape: slate from India, Texas limestone, almondrilla wood, stainless steel, and copper. Experience of Tary Arterburn while at mesa.
Awards
• Texas Chapter ASLA
2006 Honor Award – Constructed Design Residential
• National Chapter ASLA
2006 Honor Award – General Design
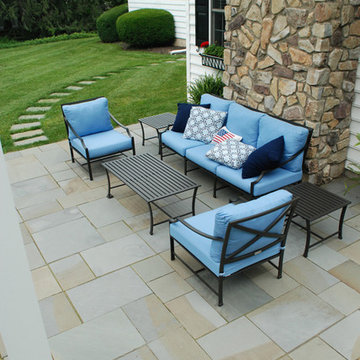
A pergola covers a flagstone outdoor living room with comfortably coordinated furniture
Idées déco pour une petite terrasse latérale classique avec une cuisine d'été, des pavés en pierre naturelle et une pergola.
Idées déco pour une petite terrasse latérale classique avec une cuisine d'été, des pavés en pierre naturelle et une pergola.
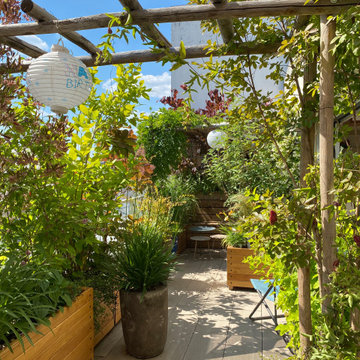
Foisonnement végétal
Réalisation d'une terrasse avec des plantes en pots latérale de taille moyenne avec une pergola.
Réalisation d'une terrasse avec des plantes en pots latérale de taille moyenne avec une pergola.
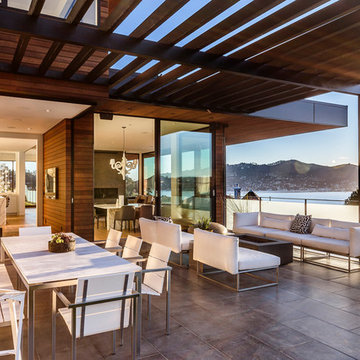
Idées déco pour une terrasse latérale contemporaine avec un foyer extérieur, du carrelage et une pergola.
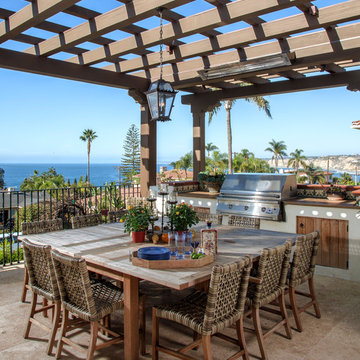
Kim Grant, Architect;
Elizabeth Barkett, Interior Designer - Ross Thiele & Sons Ltd.;
Theresa Clark, Landscape Architect;
Gail Owens, Photographer
Idée de décoration pour une terrasse latérale méditerranéenne de taille moyenne avec une pergola et du carrelage.
Idée de décoration pour une terrasse latérale méditerranéenne de taille moyenne avec une pergola et du carrelage.
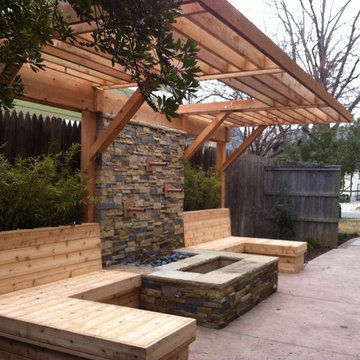
Idées déco pour une terrasse latérale classique de taille moyenne avec un foyer extérieur, une dalle de béton et une pergola.
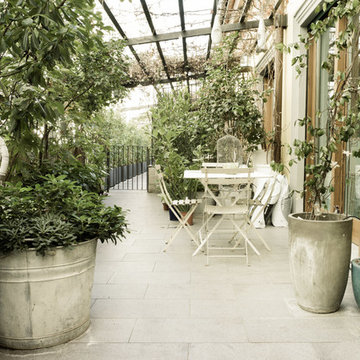
Ilaria Pagnan © 2015 Houzz
Aménagement d'une terrasse latérale romantique avec une pergola.
Aménagement d'une terrasse latérale romantique avec une pergola.
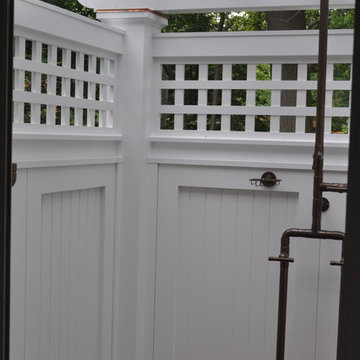
Fine Creations Works in Wood LLC,
Idées déco pour une terrasse latérale classique de taille moyenne avec une pergola.
Idées déco pour une terrasse latérale classique de taille moyenne avec une pergola.
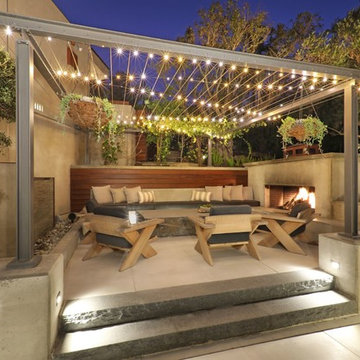
Idée de décoration pour une grande terrasse latérale design avec une cheminée, une dalle de béton et une pergola.
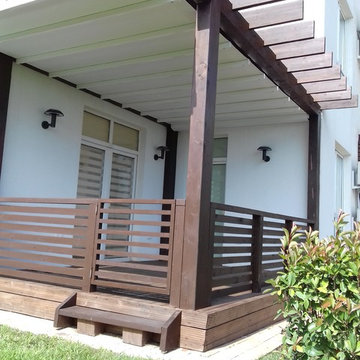
Автоматическая пергола. Прекрасно защищает от палящего солнца, а в непогоду и от дождя!
Idée de décoration pour une petite terrasse latérale méditerranéenne avec une pergola.
Idée de décoration pour une petite terrasse latérale méditerranéenne avec une pergola.
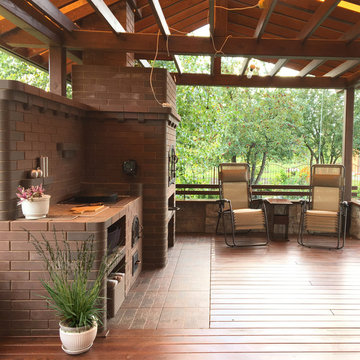
Летняя кухня - это место, которое превращает "рутину" огородной поры в праздник, а сбор урожая и приготовление пищи - в повод для вечеринки.
.
В полуденный зной навес из окрашенного монолитного поликарбоната защищает от солнечных лучей, а в осеннее время, когда приходит пасмурная пора - теплый медовый оттенок делает освещение уютным и радостным.
.
Автор: Мария Кузякова
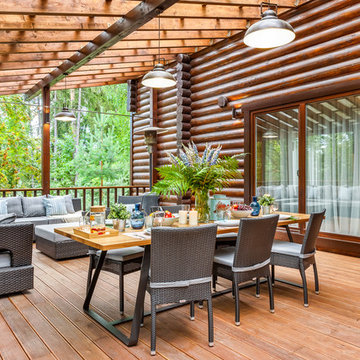
Открытая терраса в загородном бревенчатом доме. Авторы Диана Генералова, Марина Каманина, фотограф Михаил Калинин
Cette image montre une grande terrasse latérale chalet avec une pergola.
Cette image montre une grande terrasse latérale chalet avec une pergola.
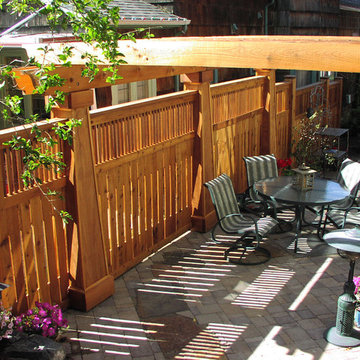
A Kirkland Washington homeowner requested a patio built for privacy and a place where they could entertain. This fence and pergola converted an unused side yard into a lovely outdoor dinning area. Sturdy, quality wood and fine craftsmanship were top priority.
Idées déco de terrasses latérales avec une pergola
1
