Idées déco de terrasses latérales
Trier par :
Budget
Trier par:Populaires du jour
1 - 20 sur 11 989 photos
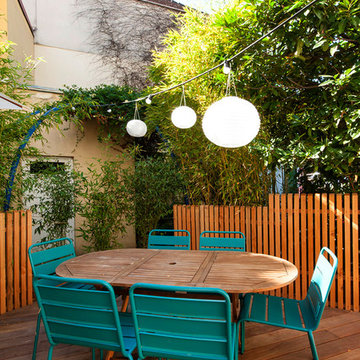
Inspiration pour une terrasse latérale traditionnelle de taille moyenne avec aucune couverture.
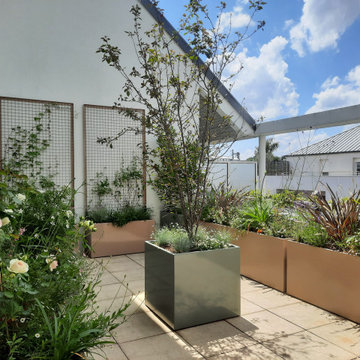
Réalisation d'une terrasse latérale design avec une dalle de béton et aucune couverture.
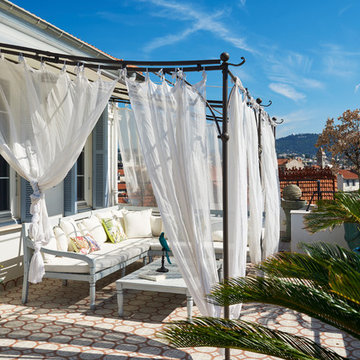
Anthony Lanneretonne
Idée de décoration pour une terrasse latérale méditerranéenne avec une pergola.
Idée de décoration pour une terrasse latérale méditerranéenne avec une pergola.

PixelProFoto
Cette photo montre une grande terrasse latérale rétro avec une dalle de béton et une pergola.
Cette photo montre une grande terrasse latérale rétro avec une dalle de béton et une pergola.
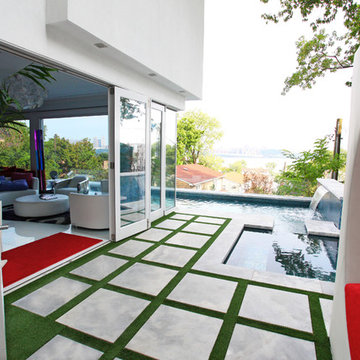
Award winning pool designer Brian T. Stratton | The Pool Artist designed this beautiful custom concrete / gunite swimming pool. Luxury pool designer nj, international pool design, new jersey swimming pool designer, pool artist, swimming pool engineer, swimming pool architect nj, water designer, eleuthera Bahamas pool designer, infinity edge pool design, custom spa design, California pool designer, Mississippi pool designer, south Carolina pool designer, new York pool designer, Pennsylvania pool designer

Camilla Quiddington
Inspiration pour une terrasse latérale traditionnelle de taille moyenne avec un auvent.
Inspiration pour une terrasse latérale traditionnelle de taille moyenne avec un auvent.
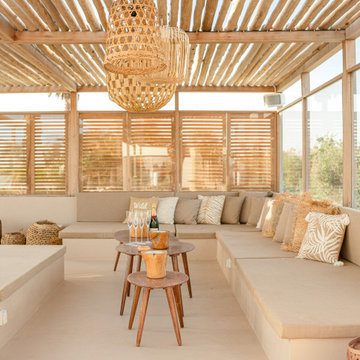
Exemple d'une grande terrasse latérale bord de mer avec une cuisine d'été, une dalle de béton et une pergola.
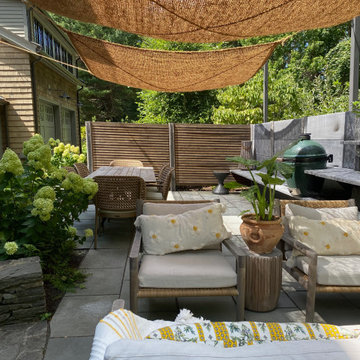
Dining, cooking and lounging - the best of indoor-outdoor living - all happen in this shaded terrace.
Cette image montre une terrasse latérale traditionnelle avec des pavés en pierre naturelle.
Cette image montre une terrasse latérale traditionnelle avec des pavés en pierre naturelle.
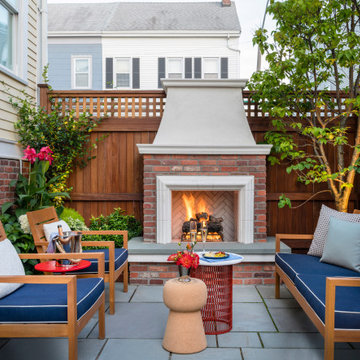
To create a colonial outdoor living space, we gut renovated this patio, incorporating heated bluestones, a custom traditional fireplace and bespoke furniture. The space was divided into three distinct zones for cooking, dining, and lounging. Firing up the built-in gas grill or a relaxing by the fireplace, this space brings the inside out.
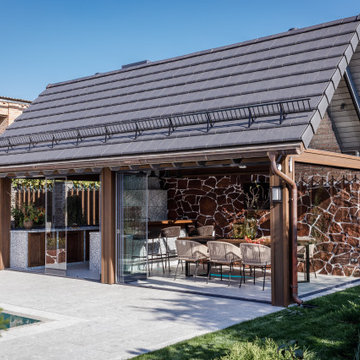
Exemple d'une grande terrasse latérale tendance avec une cuisine d'été, du carrelage et un gazebo ou pavillon.

This unique design wastes not an inch of the trailer it's built on. The shower is constructed in such a way that it extends outward from the rest of the bathroom and is supported by the tongue of the trailer.
This tropical modern coastal Tiny Home is built on a trailer and is 8x24x14 feet. The blue exterior paint color is called cabana blue. The large circular window is quite the statement focal point for this how adding a ton of curb appeal. The round window is actually two round half-moon windows stuck together to form a circle. There is an indoor bar between the two windows to make the space more interactive and useful- important in a tiny home. There is also another interactive pass-through bar window on the deck leading to the kitchen making it essentially a wet bar. This window is mirrored with a second on the other side of the kitchen and the are actually repurposed french doors turned sideways. Even the front door is glass allowing for the maximum amount of light to brighten up this tiny home and make it feel spacious and open. This tiny home features a unique architectural design with curved ceiling beams and roofing, high vaulted ceilings, a tiled in shower with a skylight that points out over the tongue of the trailer saving space in the bathroom, and of course, the large bump-out circle window and awning window that provides dining spaces.
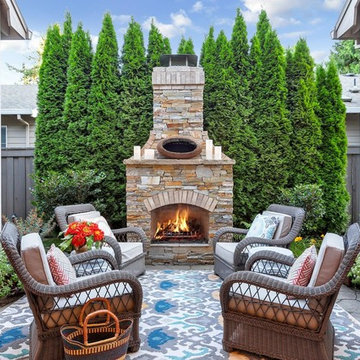
Inspiration pour une petite terrasse latérale traditionnelle avec une cheminée et aucune couverture.
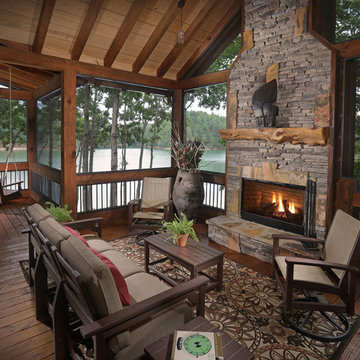
Exemple d'une terrasse latérale montagne avec une cheminée et une extension de toiture.
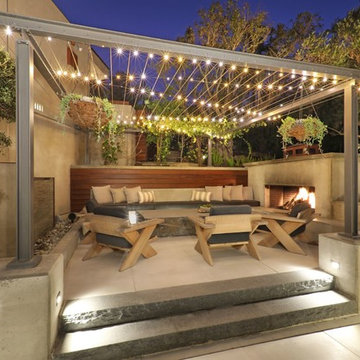
Idée de décoration pour une grande terrasse latérale design avec une cheminée, une dalle de béton et une pergola.
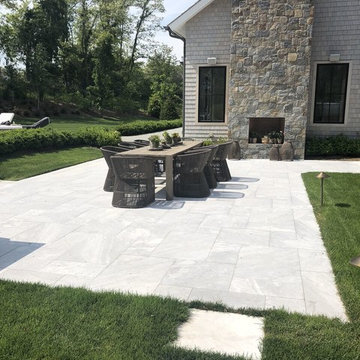
Deep Blue® sandblasted pavers create a relaxing side patio for the family to gather and enjoy each other's company.
The natural whites and gray of the stone compliment the natural elements of the area, as well as the multi-color outdoor fireplace.
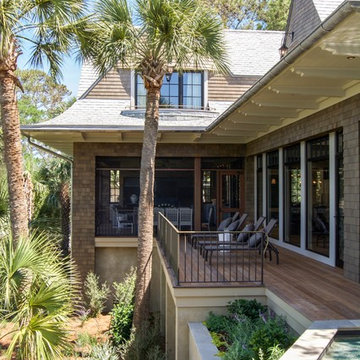
This Kiawah marsh front home in the “Settlement” was sculpted into its unique setting among live oaks that populate the long, narrow piece of land. The unique composition afforded a 35-foot wood and glass bridge joining the master suite with the main house, granting the owners a private escape within their own home. A helical stair tower provides an enchanting secondary entrance whose foyer is illuminated by sunshine spilling from three floors above.
Photography: Kelly Elliott
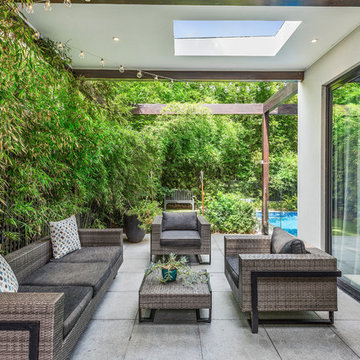
Aménagement d'une terrasse latérale contemporaine avec des pavés en béton et une extension de toiture.
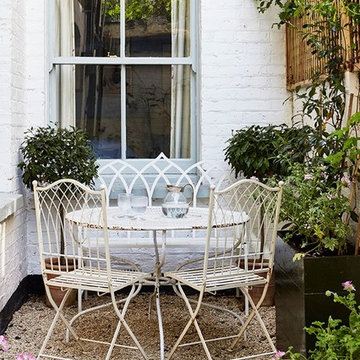
Rachel Stirling
Exemple d'une petite terrasse latérale avec du gravier et aucune couverture.
Exemple d'une petite terrasse latérale avec du gravier et aucune couverture.

Designed to compliment the existing single story home in a densely wooded setting, this Pool Cabana serves as outdoor kitchen, dining, bar, bathroom/changing room, and storage. Photos by Ross Pushinaitus.

A busy Redwood City family wanted a space to enjoy their family and friends and this Napa Style outdoor living space is exactly what they had in mind.
Bernard Andre Photography
Idées déco de terrasses latérales
1