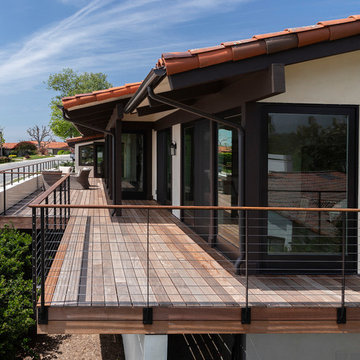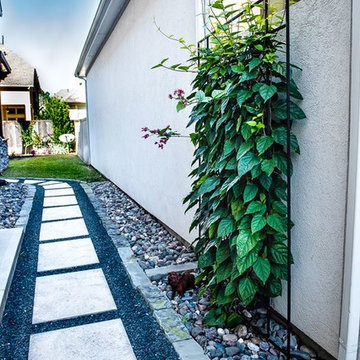Idées déco de terrasses latérales
Trier par :
Budget
Trier par:Populaires du jour
61 - 80 sur 11 990 photos
1 sur 2
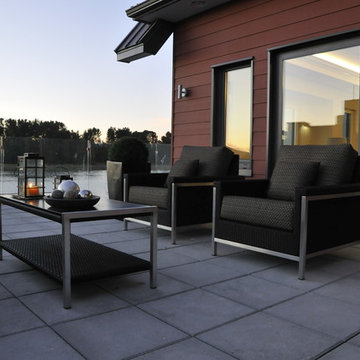
6 stunning waterfront homes along the river in serene Ladner, BC. Interior and exterior residential new construction painting by Warline Painting Ltd. Photos by Ina VanTonder.
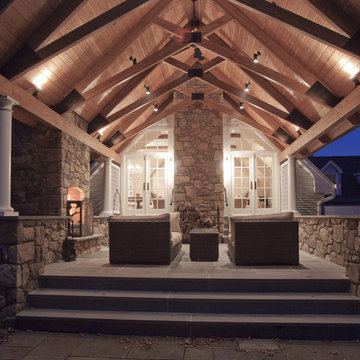
A relaxing place, with a mountain escape feel, but without the commute.This is a perfect place to spend your Friday evening after a hectic week.
Réalisation d'une grande terrasse latérale tradition avec un foyer extérieur, une extension de toiture et des pavés en pierre naturelle.
Réalisation d'une grande terrasse latérale tradition avec un foyer extérieur, une extension de toiture et des pavés en pierre naturelle.

Exterior; Photo Credit: Bruce Martin
Aménagement d'une terrasse latérale contemporaine avec une extension de toiture.
Aménagement d'une terrasse latérale contemporaine avec une extension de toiture.
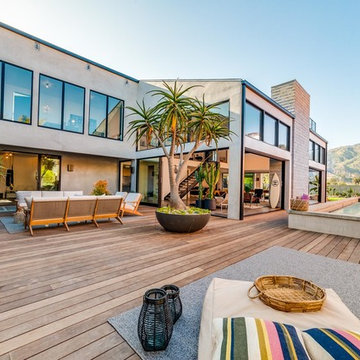
Réalisation d'une très grande terrasse latérale design avec un foyer extérieur et aucune couverture.
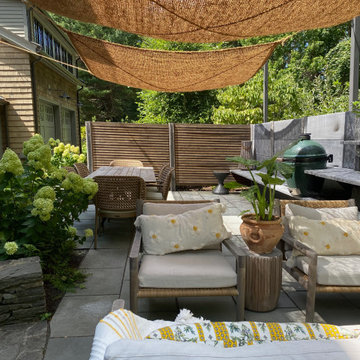
Dining, cooking and lounging - the best of indoor-outdoor living - all happen in this shaded terrace.
Cette image montre une terrasse latérale traditionnelle avec des pavés en pierre naturelle.
Cette image montre une terrasse latérale traditionnelle avec des pavés en pierre naturelle.
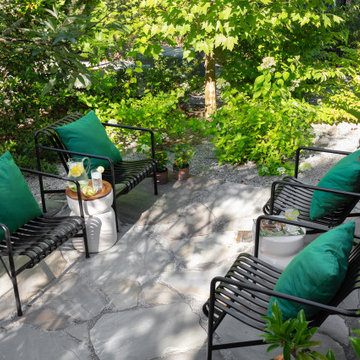
Photography: Rustic White
Aménagement d'une petite terrasse latérale contemporaine avec des pavés en pierre naturelle et aucune couverture.
Aménagement d'une petite terrasse latérale contemporaine avec des pavés en pierre naturelle et aucune couverture.
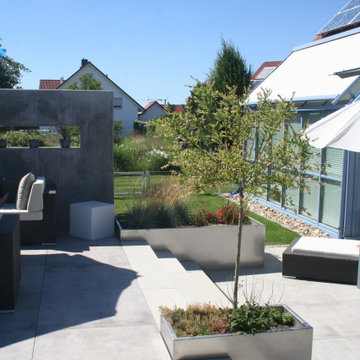
Cette image montre une grande terrasse latérale et au rez-de-chaussée design avec des solutions pour vis-à-vis.

広いタイルテラスと人工木ウッドデッキです。
植栽で近隣からの目隠しも意識しています。
Idée de décoration pour une très grande terrasse latérale et au rez-de-chaussée minimaliste avec une cuisine d'été et une extension de toiture.
Idée de décoration pour une très grande terrasse latérale et au rez-de-chaussée minimaliste avec une cuisine d'été et une extension de toiture.
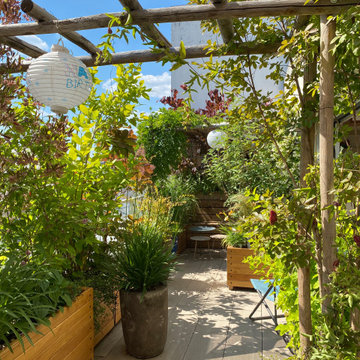
Foisonnement végétal
Réalisation d'une terrasse avec des plantes en pots latérale de taille moyenne avec une pergola.
Réalisation d'une terrasse avec des plantes en pots latérale de taille moyenne avec une pergola.

The awning windows in the kitchen blend the inside with the outside; a welcome feature where it sits in Hawaii.
An awning/pass-through kitchen window leads out to an attached outdoor mango wood bar with seating on the deck.
This tropical modern coastal Tiny Home is built on a trailer and is 8x24x14 feet. The blue exterior paint color is called cabana blue. The large circular window is quite the statement focal point for this how adding a ton of curb appeal. The round window is actually two round half-moon windows stuck together to form a circle. There is an indoor bar between the two windows to make the space more interactive and useful- important in a tiny home. There is also another interactive pass-through bar window on the deck leading to the kitchen making it essentially a wet bar. This window is mirrored with a second on the other side of the kitchen and the are actually repurposed french doors turned sideways. Even the front door is glass allowing for the maximum amount of light to brighten up this tiny home and make it feel spacious and open. This tiny home features a unique architectural design with curved ceiling beams and roofing, high vaulted ceilings, a tiled in shower with a skylight that points out over the tongue of the trailer saving space in the bathroom, and of course, the large bump-out circle window and awning window that provides dining spaces.
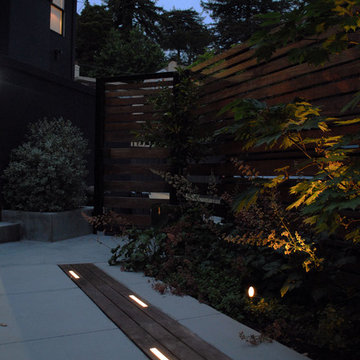
The hot tub patio is designed to provide flexible furnishing options. When open or unfurnished the ground plane details and lighting bring the space alive. This area can also accommodate chaise lounge chairs or larger dining assemblies. The plantings envelop and calm the space.
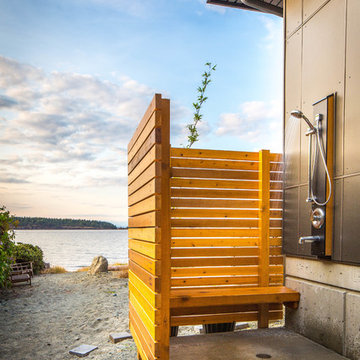
From the beach to the shower is the way to live. Here is a custom built wood outdoor shower with a bench on a solid concrete slab that is properly drained. It even has a lower faucet for washing the dog after a play on the beach.
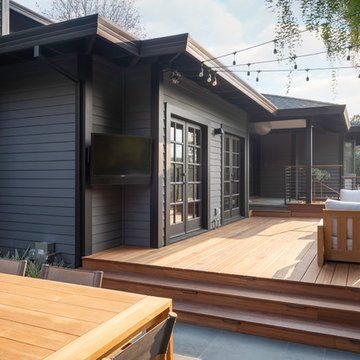
Batu decking
Aménagement d'une terrasse latérale classique de taille moyenne.
Aménagement d'une terrasse latérale classique de taille moyenne.
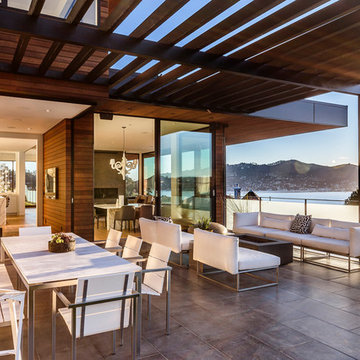
Idées déco pour une terrasse latérale contemporaine avec un foyer extérieur, du carrelage et une pergola.
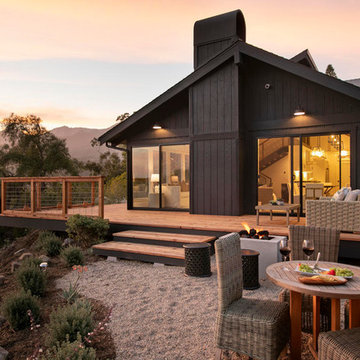
Cette image montre une terrasse en bois latérale traditionnelle de taille moyenne avec un foyer extérieur et aucune couverture.
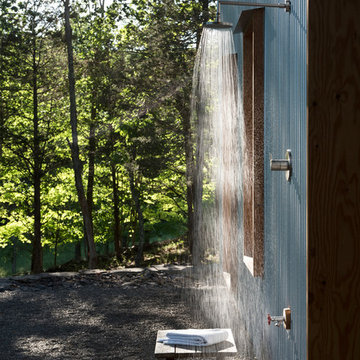
Aménagement d'une terrasse avec une douche extérieure latérale contemporaine de taille moyenne avec du gravier et aucune couverture.
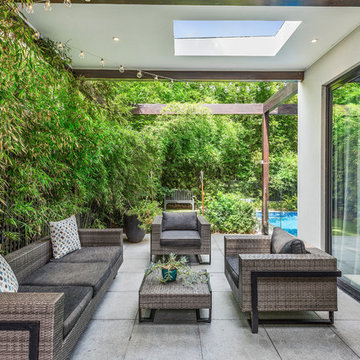
Aménagement d'une terrasse latérale contemporaine avec des pavés en béton et une extension de toiture.
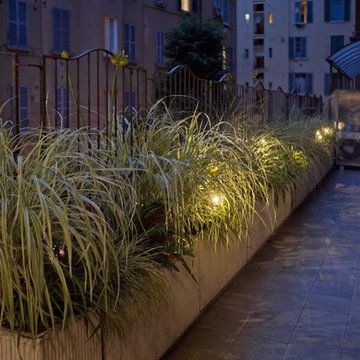
Un giardino deve rappresentare un sogno ad occhi aperti, non un disegno. La terrazza su cui si affacciano quasi tutti gli ambienti della casa è stata pensata come una stanza verde e contemporaneamente come una quinta. Si è scelto di creare un giardino selvaggio di miscanthus e carex, realizzando coni ottici dall’interno delle stanze. Una parete vegetale, mediante l’installazione di vasi in ceramica realizzati da Marlik Ceramic, una giovane designer iraniana. I tiranti in corda uniscono i vasi e creano un disegno geometrico. Ad architettura rigorosa e semplice contrasta bene un giardino disordinato: un ordine dell’architettura nella natura senza ordine
Idées déco de terrasses latérales
4
