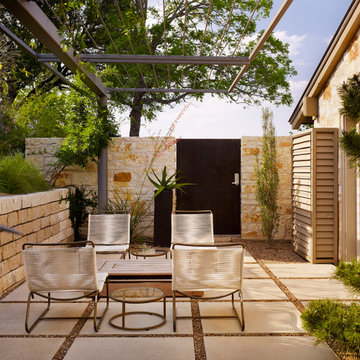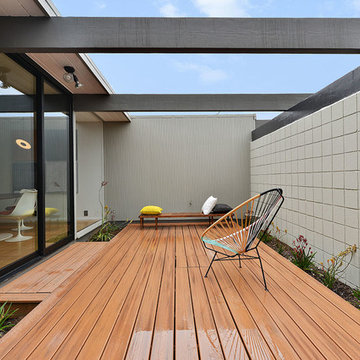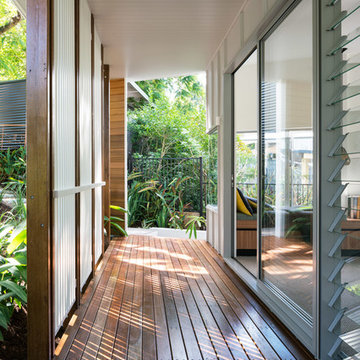Idées déco de terrasses latérales rétro
Trier par :
Budget
Trier par:Populaires du jour
1 - 20 sur 152 photos
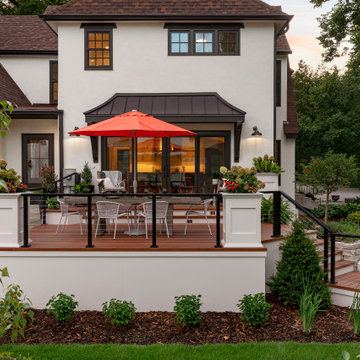
Cette image montre une terrasse latérale et au rez-de-chaussée vintage de taille moyenne avec une extension de toiture et un garde-corps en câble.

Eichler in Marinwood - At the larger scale of the property existed a desire to soften and deepen the engagement between the house and the street frontage. As such, the landscaping palette consists of textures chosen for subtlety and granularity. Spaces are layered by way of planting, diaphanous fencing and lighting. The interior engages the front of the house by the insertion of a floor to ceiling glazing at the dining room.
Jog-in path from street to house maintains a sense of privacy and sequential unveiling of interior/private spaces. This non-atrium model is invested with the best aspects of the iconic eichler configuration without compromise to the sense of order and orientation.
photo: scott hargis
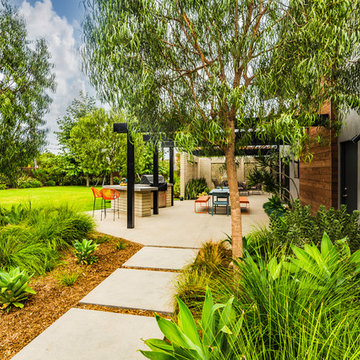
PixelProFoto
Exemple d'une grande terrasse latérale rétro avec une dalle de béton, une pergola et une cheminée.
Exemple d'une grande terrasse latérale rétro avec une dalle de béton, une pergola et une cheminée.
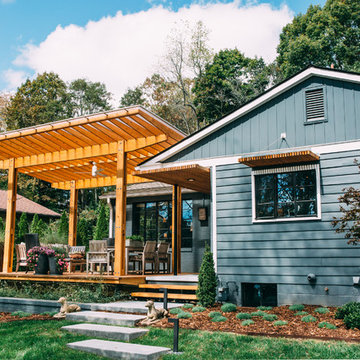
This addition of a cypress and polycarbonite covered deck add 6 months to outdoor entertaining.
Réalisation d'une terrasse avec des plantes en pots latérale vintage de taille moyenne avec une pergola.
Réalisation d'une terrasse avec des plantes en pots latérale vintage de taille moyenne avec une pergola.
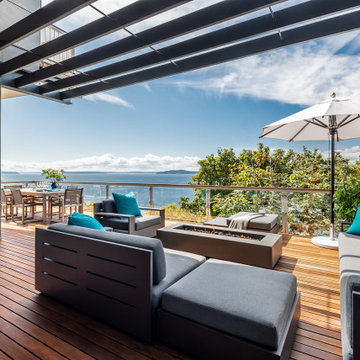
Expansive deck with outdoor living room and dining room. Outdoor sofas surround the firepit. Steel trellis above and IPE deck below. The custom steel and glass deck rail was designed with the view in mind.
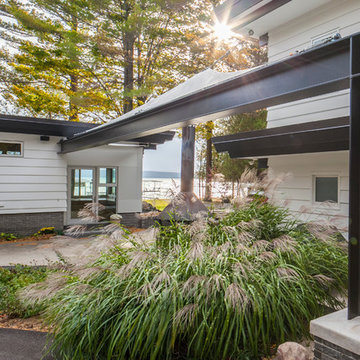
Idées déco pour une grande terrasse latérale rétro avec un foyer extérieur, une dalle de béton et un auvent.
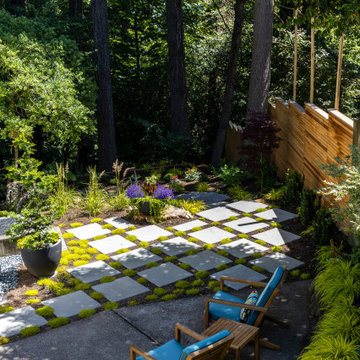
Architectural slabs merge the old and new and provide visual interest. 2020
Exemple d'une petite terrasse latérale rétro avec une dalle de béton.
Exemple d'une petite terrasse latérale rétro avec une dalle de béton.
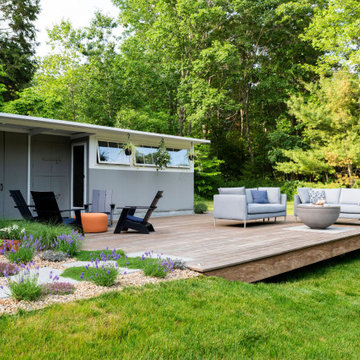
Continuing through plantings of lavender and thyme, bluestone pavers lead to a generous, cantilevered deck. The fire bowl itself perches on a bluestone plinth.
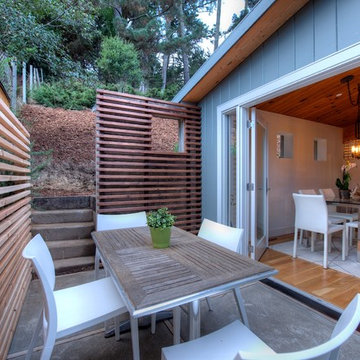
MOONEShome - Karin Narodny
Cette photo montre une terrasse latérale rétro de taille moyenne avec une extension de toiture.
Cette photo montre une terrasse latérale rétro de taille moyenne avec une extension de toiture.
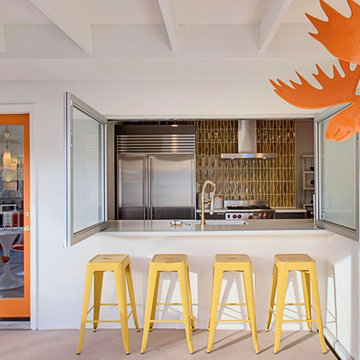
Midcentury Modern Indoor/Outdoor Living
Cette photo montre une terrasse latérale rétro de taille moyenne avec une dalle de béton et une extension de toiture.
Cette photo montre une terrasse latérale rétro de taille moyenne avec une dalle de béton et une extension de toiture.
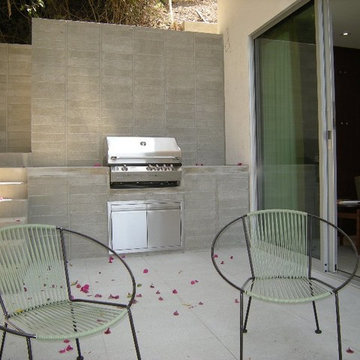
Side patio and built-in barbecue of Pasinetti House, Beverly Hills 2008. Sliders by Fleetwood. Ecotech Italian porcelain terrazzo floor tiles courtesy of Walker Zanger. Photograph by Tim Braseth.
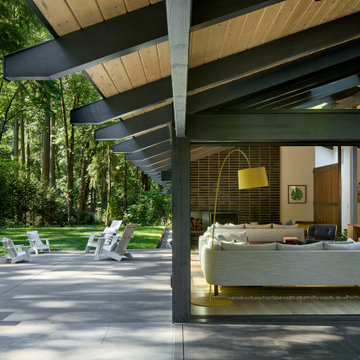
Exemple d'une grande terrasse latérale rétro avec un foyer extérieur, une dalle de béton et une extension de toiture.
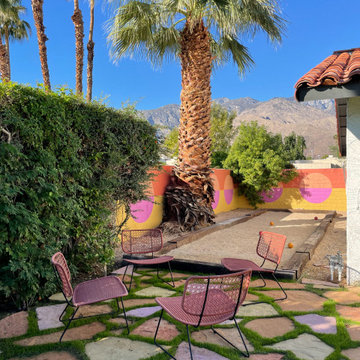
Idée de décoration pour une grande terrasse latérale vintage avec des pavés en pierre naturelle.
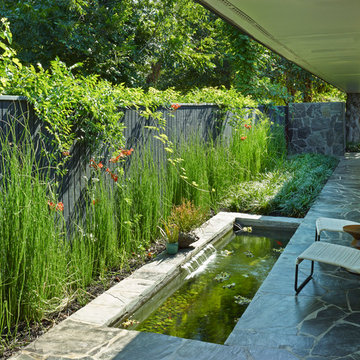
Tim Hursley
Idées déco pour une terrasse latérale rétro de taille moyenne avec un point d'eau, des pavés en pierre naturelle et un auvent.
Idées déco pour une terrasse latérale rétro de taille moyenne avec un point d'eau, des pavés en pierre naturelle et un auvent.
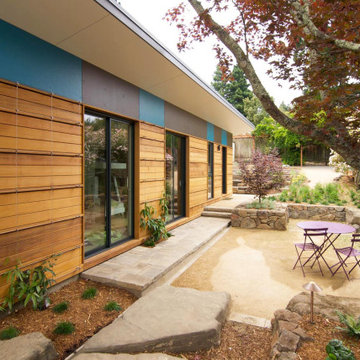
Bathed in mid-day sun and nestled between the historic garage (right) and the children's rooms (left) this courtyard of stone and decomposed granite serves as a perfect lunch spot and outdoor play area.
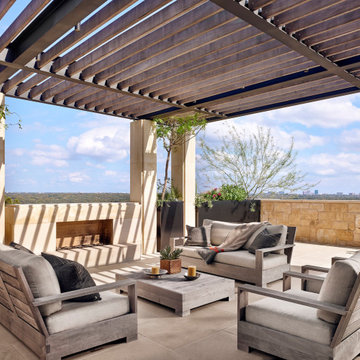
Cette photo montre une terrasse latérale rétro de taille moyenne avec une cheminée et une pergola.
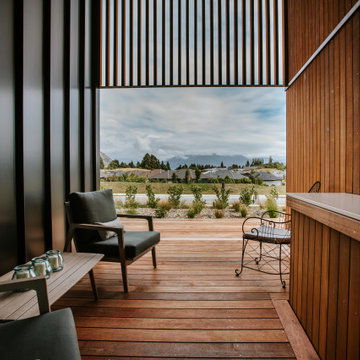
Designed to be the perfect Alpine Escape, this home has room for friends and family arriving from out of town to enjoy all that the Wanaka and Central Otago region has to offer. Features include natural timber cladding, designer kitchen, 3 bedrooms, 2 bathrooms, separate laundry and even a drying room. This home is the perfect escape, with all you need to easily deal with the clean from a long day on the slopes or the lake, and then its time to relax!
Idées déco de terrasses latérales rétro
1
