Idées déco de terrasses latérales vertes
Trier par :
Budget
Trier par:Populaires du jour
1 - 20 sur 1 779 photos
1 sur 3
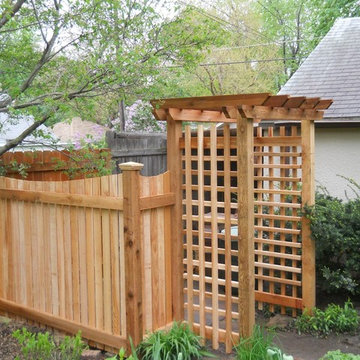
Réalisation d'une terrasse latérale tradition de taille moyenne avec des pavés en pierre naturelle et une pergola.
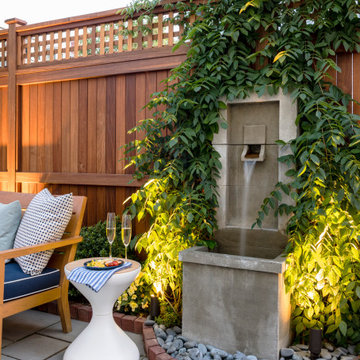
To create a colonial outdoor living space, we gut renovated this patio, incorporating heated bluestones, a custom traditional fireplace and bespoke furniture. The space was divided into three distinct zones for cooking, dining, and lounging. Firing up the built-in gas grill or a relaxing by the fireplace, this space brings the inside out.
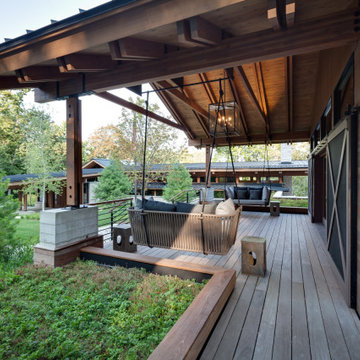
The owners requested a Private Resort that catered to their love for entertaining friends and family, a place where 2 people would feel just as comfortable as 42. Located on the western edge of a Wisconsin lake, the site provides a range of natural ecosystems from forest to prairie to water, allowing the building to have a more complex relationship with the lake - not merely creating large unencumbered views in that direction. The gently sloping site to the lake is atypical in many ways to most lakeside lots - as its main trajectory is not directly to the lake views - allowing for focus to be pushed in other directions such as a courtyard and into a nearby forest.
The biggest challenge was accommodating the large scale gathering spaces, while not overwhelming the natural setting with a single massive structure. Our solution was found in breaking down the scale of the project into digestible pieces and organizing them in a Camp-like collection of elements:
- Main Lodge: Providing the proper entry to the Camp and a Mess Hall
- Bunk House: A communal sleeping area and social space.
- Party Barn: An entertainment facility that opens directly on to a swimming pool & outdoor room.
- Guest Cottages: A series of smaller guest quarters.
- Private Quarters: The owners private space that directly links to the Main Lodge.
These elements are joined by a series green roof connectors, that merge with the landscape and allow the out buildings to retain their own identity. This Camp feel was further magnified through the materiality - specifically the use of Doug Fir, creating a modern Northwoods setting that is warm and inviting. The use of local limestone and poured concrete walls ground the buildings to the sloping site and serve as a cradle for the wood volumes that rest gently on them. The connections between these materials provided an opportunity to add a delicate reading to the spaces and re-enforce the camp aesthetic.
The oscillation between large communal spaces and private, intimate zones is explored on the interior and in the outdoor rooms. From the large courtyard to the private balcony - accommodating a variety of opportunities to engage the landscape was at the heart of the concept.
Overview
Chenequa, WI
Size
Total Finished Area: 9,543 sf
Completion Date
May 2013
Services
Architecture, Landscape Architecture, Interior Design
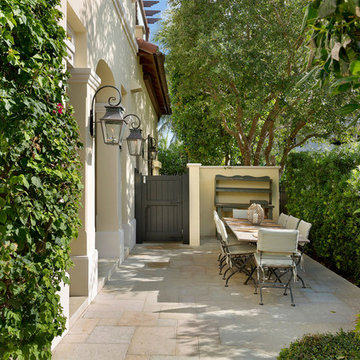
Patio
Aménagement d'une terrasse latérale méditerranéenne de taille moyenne avec du béton estampé et aucune couverture.
Aménagement d'une terrasse latérale méditerranéenne de taille moyenne avec du béton estampé et aucune couverture.
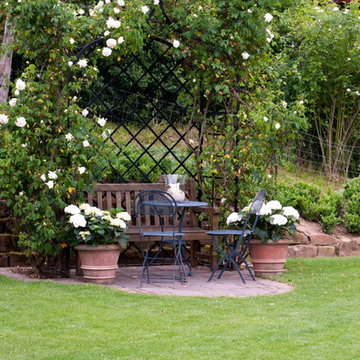
Kunkel GmbH Otzberg
Cette image montre une terrasse latérale rustique avec des pavés en pierre naturelle et aucune couverture.
Cette image montre une terrasse latérale rustique avec des pavés en pierre naturelle et aucune couverture.
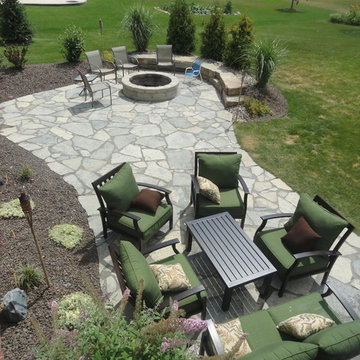
Frank Spiker
Exemple d'une terrasse avec des plantes en pots latérale montagne de taille moyenne avec des pavés en pierre naturelle.
Exemple d'une terrasse avec des plantes en pots latérale montagne de taille moyenne avec des pavés en pierre naturelle.
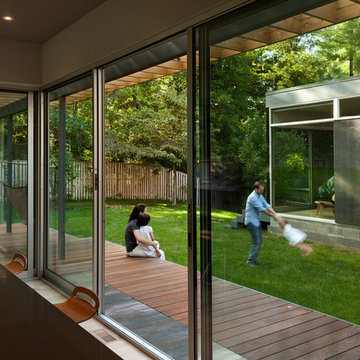
From KUBE Architecture:
"They [owners] wanted a house of openness and light, where their children could be free to explore and play independently, still within view of their parents. The solution was to create a courtyard house, with large sliding glass doors to bring the inside out and outside in."
Greg Powers Photography
Contractor: Housecraft
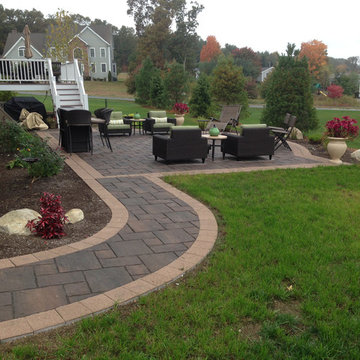
This patio uses a Unilock paver that can be made permeable. This patio is not permeable because it was not built on crushed stone.
Cette image montre une terrasse latérale design de taille moyenne avec du béton estampé et aucune couverture.
Cette image montre une terrasse latérale design de taille moyenne avec du béton estampé et aucune couverture.
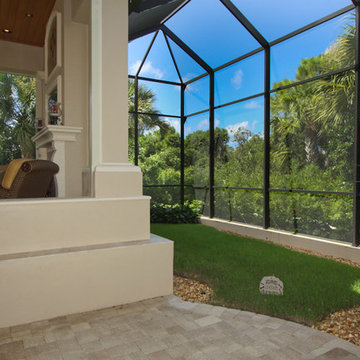
Every dog's dream! This dog run comes complete with a private entrance and screened in enclosure.
Aménagement d'une terrasse latérale exotique avec des pavés en brique.
Aménagement d'une terrasse latérale exotique avec des pavés en brique.
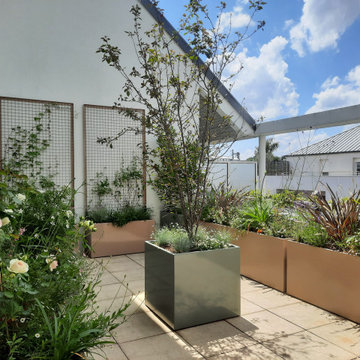
Réalisation d'une terrasse latérale design avec une dalle de béton et aucune couverture.

Réalisation d'une terrasse latérale et au rez-de-chaussée bohème de taille moyenne avec un foyer extérieur, aucune couverture et un garde-corps en métal.
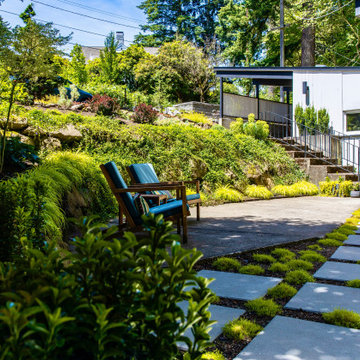
Chartreuse-colored foliage brightens the patio space and lush moss creates a velvety carpet underfoot. 2021
Aménagement d'une petite terrasse latérale rétro avec une dalle de béton.
Aménagement d'une petite terrasse latérale rétro avec une dalle de béton.
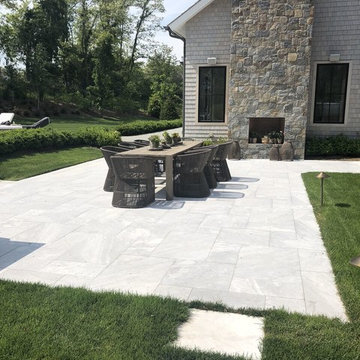
Deep Blue® sandblasted pavers create a relaxing side patio for the family to gather and enjoy each other's company.
The natural whites and gray of the stone compliment the natural elements of the area, as well as the multi-color outdoor fireplace.
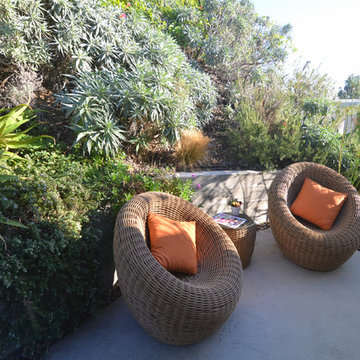
Aménagement d'une petite terrasse latérale rétro avec une dalle de béton et aucune couverture.
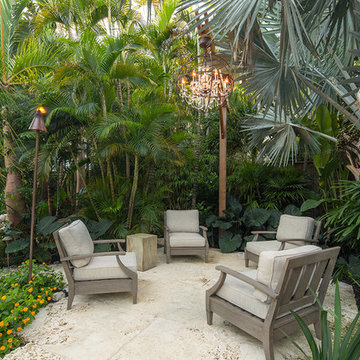
Tamara Alvarez
Aménagement d'une grande terrasse latérale exotique.
Aménagement d'une grande terrasse latérale exotique.
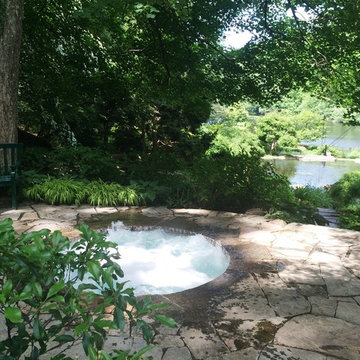
in ground fiberglass spa and terrace area
Cette image montre une petite terrasse latérale traditionnelle avec des pavés en pierre naturelle.
Cette image montre une petite terrasse latérale traditionnelle avec des pavés en pierre naturelle.
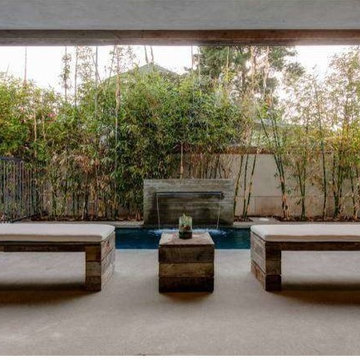
The best feature of this photo is the water feature which can be turned on and off by the Home Automation system installed in the house.
Lighting Control, Control4, Home Automation, Home Automation Los Angeles, Speakers, Technospeak,
Technospeak Corporation – Los Angeles Home Media Design
Technospeak Corporation – Manhattan Beach Home Media Design
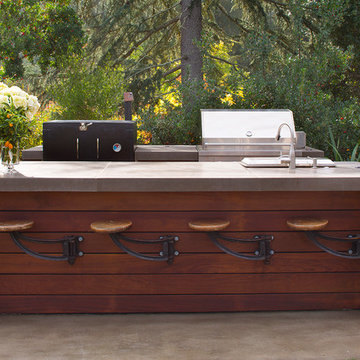
A custom outdoor kitchen features weather resistant Ipe wood cabinetry topped with stained concrete counters and repurposed vintage swivel seating.
Inspiration pour une grande terrasse latérale design avec une dalle de béton et aucune couverture.
Inspiration pour une grande terrasse latérale design avec une dalle de béton et aucune couverture.
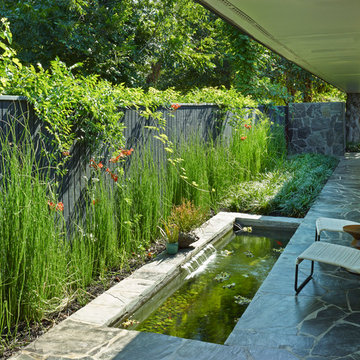
Tim Hursley
Idées déco pour une terrasse latérale rétro de taille moyenne avec un point d'eau, des pavés en pierre naturelle et un auvent.
Idées déco pour une terrasse latérale rétro de taille moyenne avec un point d'eau, des pavés en pierre naturelle et un auvent.
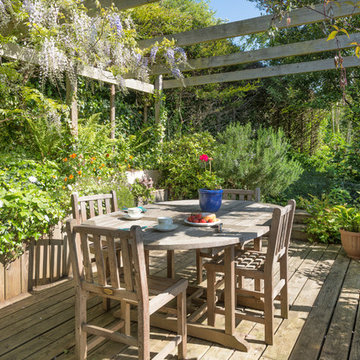
A pretty detached Georgian House (c1830) with delightful gardens and terraces with southerly views over Dartmouth and beyond. Colin Cadle Photography, Photo Styling Jan Cadle
Idées déco de terrasses latérales vertes
1