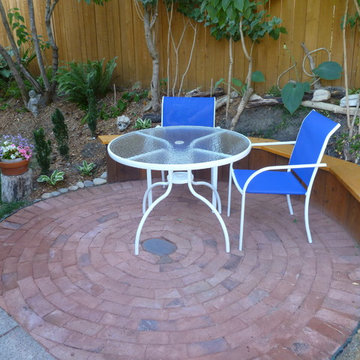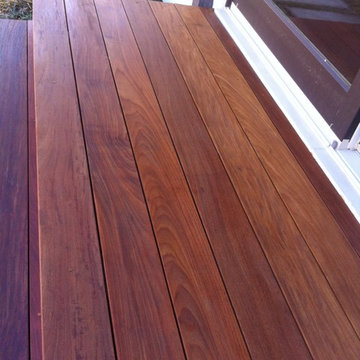Idées déco de terrasses latérales violettes
Trier par :
Budget
Trier par:Populaires du jour
1 - 20 sur 34 photos
1 sur 3
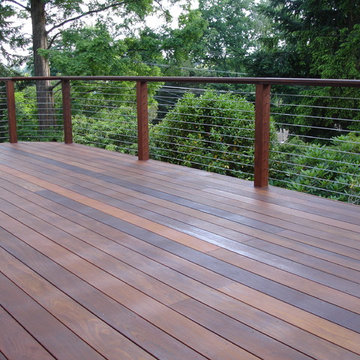
Cette photo montre une terrasse latérale tendance de taille moyenne avec aucune couverture.
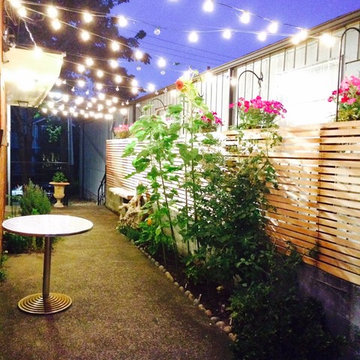
Custom designed fence incorporating hanging potted plants and market lights creating a lovely corridor welcoming guests and passers by.
Aménagement d'une petite terrasse latérale avec une dalle de béton et un auvent.
Aménagement d'une petite terrasse latérale avec une dalle de béton et un auvent.

Eichler in Marinwood - At the larger scale of the property existed a desire to soften and deepen the engagement between the house and the street frontage. As such, the landscaping palette consists of textures chosen for subtlety and granularity. Spaces are layered by way of planting, diaphanous fencing and lighting. The interior engages the front of the house by the insertion of a floor to ceiling glazing at the dining room.
Jog-in path from street to house maintains a sense of privacy and sequential unveiling of interior/private spaces. This non-atrium model is invested with the best aspects of the iconic eichler configuration without compromise to the sense of order and orientation.
photo: scott hargis
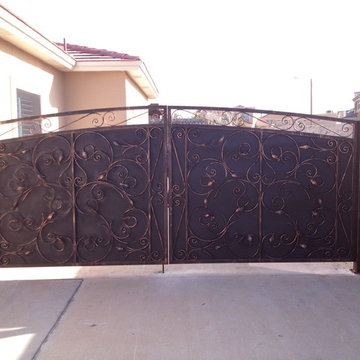
This gate idea was a collaboration between David and the customer. The customer wanted an original design but did not have and idea of exactly what to do.
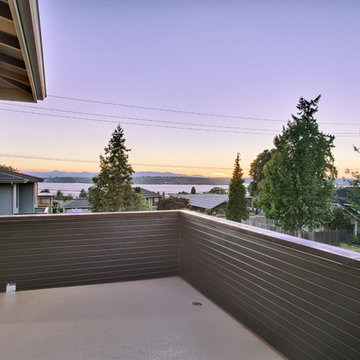
Soundview Photography
Aménagement d'une terrasse latérale contemporaine avec aucune couverture.
Aménagement d'une terrasse latérale contemporaine avec aucune couverture.
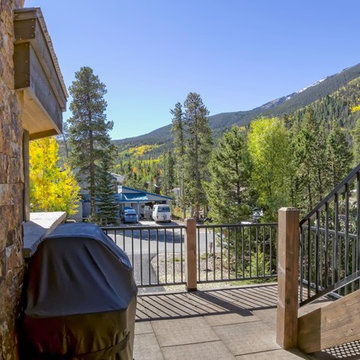
Michael Yearout
Exemple d'une petite terrasse latérale craftsman avec une cuisine d'été et une extension de toiture.
Exemple d'une petite terrasse latérale craftsman avec une cuisine d'été et une extension de toiture.
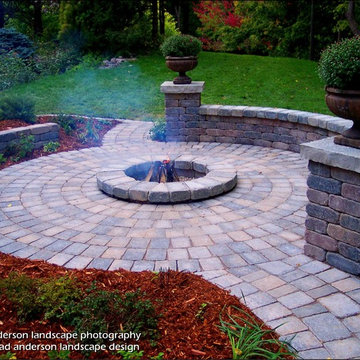
Simple Paver Firepit Patio. Wrap-around sitting wall with columns. Credit: Tad Anderson. All rights exclusively reserved.
Cette image montre une terrasse latérale traditionnelle avec un foyer extérieur et des pavés en béton.
Cette image montre une terrasse latérale traditionnelle avec un foyer extérieur et des pavés en béton.
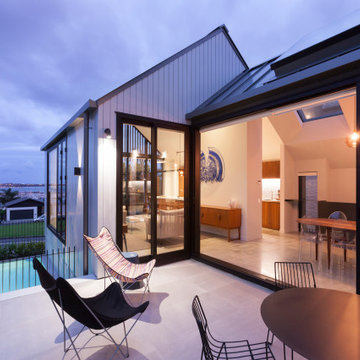
sliding door,butterfly chair,outdoor dining
Exemple d'une terrasse latérale moderne de taille moyenne.
Exemple d'une terrasse latérale moderne de taille moyenne.
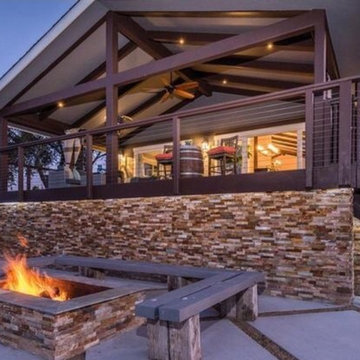
Idée de décoration pour une terrasse latérale tradition avec un foyer extérieur et une extension de toiture.
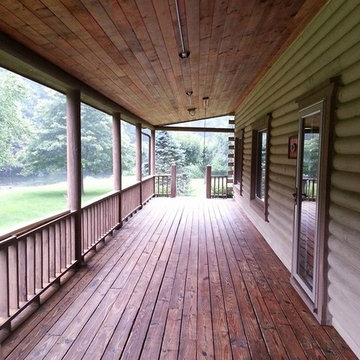
Cette image montre une terrasse latérale de taille moyenne avec une extension de toiture.
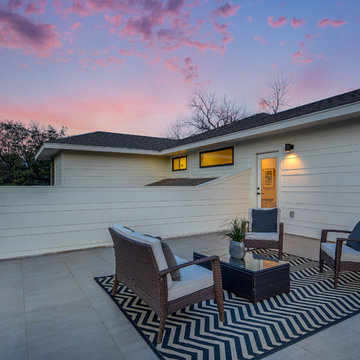
Shutterbug
Réalisation d'une terrasse latérale minimaliste de taille moyenne avec du carrelage.
Réalisation d'une terrasse latérale minimaliste de taille moyenne avec du carrelage.
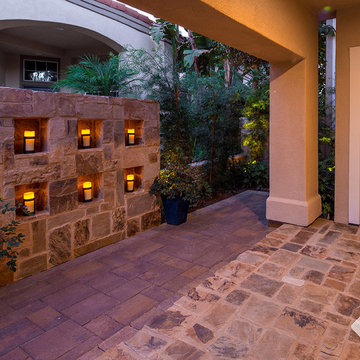
This backyard remodel in Mission Viejo, CA. This remodel consists of new outdoor elements all designed and installed by System Pavers. Elements featured in project include: natural stone paver sitting wall, dual candle wall, and fire pit, paver patio, courtyard, side yard and driveway, and energy efficient LED lighting throughout the front and back of the home
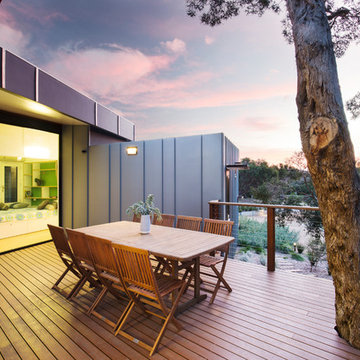
Potho credit: Peter Nevett
Aménagement d'une terrasse latérale et au rez-de-chaussée contemporaine de taille moyenne avec aucune couverture et un garde-corps en câble.
Aménagement d'une terrasse latérale et au rez-de-chaussée contemporaine de taille moyenne avec aucune couverture et un garde-corps en câble.
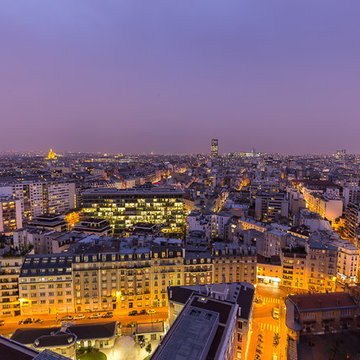
Décoration Parisienne
Idée de décoration pour une terrasse latérale design de taille moyenne.
Idée de décoration pour une terrasse latérale design de taille moyenne.
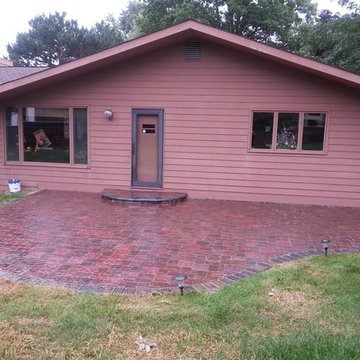
Cette image montre une terrasse latérale minimaliste de taille moyenne avec des pavés en brique.
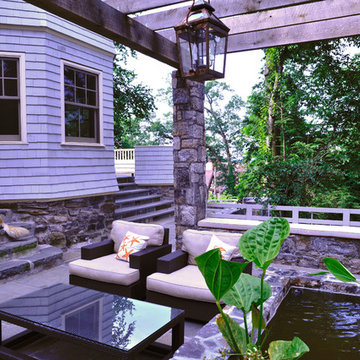
Réalisation d'une terrasse latérale de taille moyenne avec un point d'eau, des pavés en pierre naturelle et une pergola.
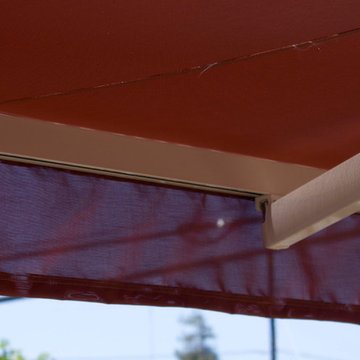
The new custom fabric retractable awning is made from a screen type fabric to allow some light to come through so that the container garden plants still receive some sunlight. But, this also allows the awning to keep most of the direct sun off of the side of the house to keep it cool and reduce energy consumption. Here you can see the screen like material. At the right angle, you can see through it.
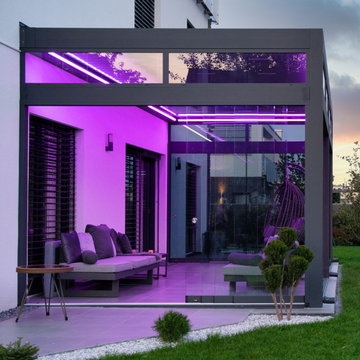
Exemple d'une terrasse latérale et au rez-de-chaussée tendance de taille moyenne avec une extension de toiture.
Idées déco de terrasses latérales violettes
1
