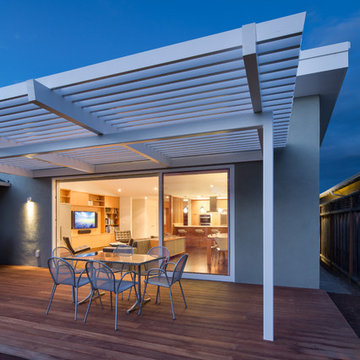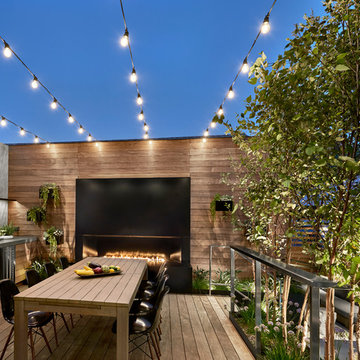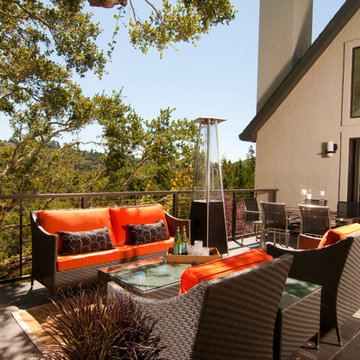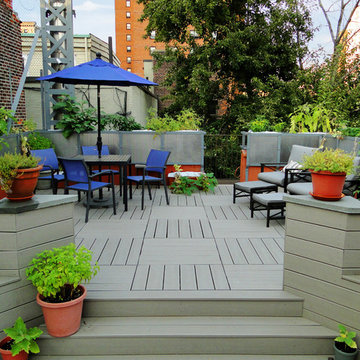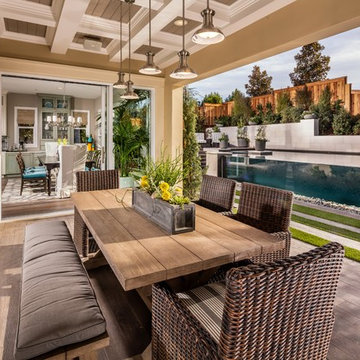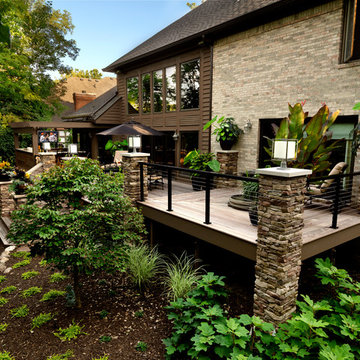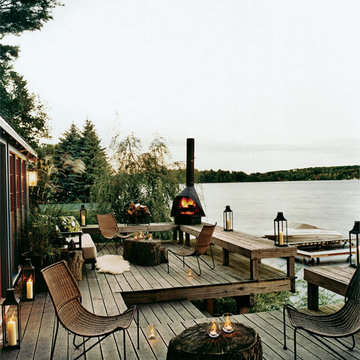Idées déco de terrasses marrons
Trier par :
Budget
Trier par:Populaires du jour
1 - 20 sur 189 photos
1 sur 3

This is a larger roof terrace designed by Templeman Harrsion. The design is a mix of planted beds, decked informal and formal seating areas and a lounging area.

Camilla Quiddington
Inspiration pour une terrasse latérale traditionnelle de taille moyenne avec un auvent.
Inspiration pour une terrasse latérale traditionnelle de taille moyenne avec un auvent.
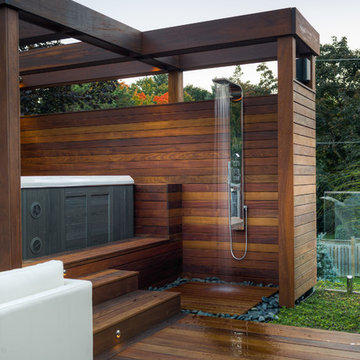
McNeill photography
Idée de décoration pour une terrasse avec une douche extérieure arrière design de taille moyenne avec aucune couverture.
Idée de décoration pour une terrasse avec une douche extérieure arrière design de taille moyenne avec aucune couverture.
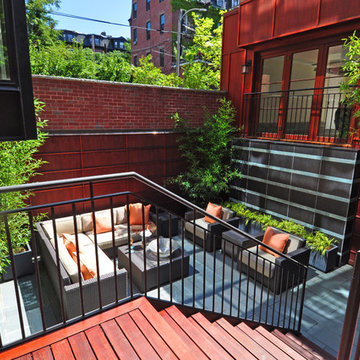
Idée de décoration pour une terrasse design avec une cour, des pavés en pierre naturelle et aucune couverture.
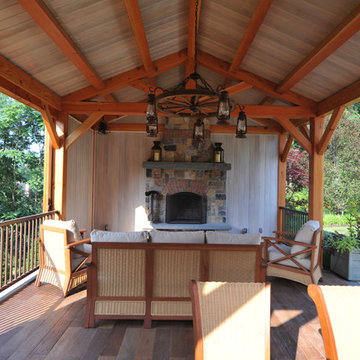
Edward Clark Landscape Architect, LLC
Wicklow & Laurano Landscape Contractor
Idées déco pour une terrasse en bois arrière classique de taille moyenne avec un foyer extérieur et un gazebo ou pavillon.
Idées déco pour une terrasse en bois arrière classique de taille moyenne avec un foyer extérieur et un gazebo ou pavillon.

This 1925 Jackson street penthouse boasts 2,600 square feet with an additional 1,000 square foot roof deck. Having only been remodeled a few times the space suffered from an outdated, wall heavy floor plan. Updating the flow was critical to the success of this project. An enclosed kitchen was opened up to become the hub for gathering and entertaining while an antiquated closet was relocated for a sumptuous master bath. The necessity for roof access to the additional outdoor living space allowed for the introduction of a spiral staircase. The sculptural stairs provide a source for natural light and yet another focal point.

This Small Chicago Garage rooftop is a typical size for the city, but the new digs on this garage are like no other. With custom Molded planters by CGD, Aog grill, FireMagic fridge and accessories, Imported Porcelain tiles, IPE plank decking, Custom Steel Pergola with the look of umbrellas suspended in mid air. and now this space and has been transformed from drab to FAB!
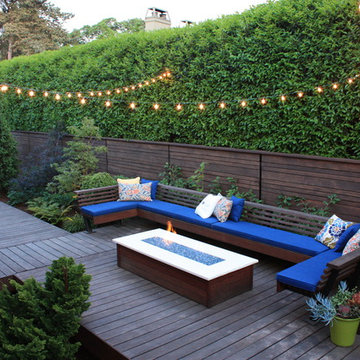
Chauncey Freeman
Réalisation d'une terrasse arrière design de taille moyenne.
Réalisation d'une terrasse arrière design de taille moyenne.

Photograph by Art Gray
Idées déco pour une terrasse sur le toit moderne avec un foyer extérieur et aucune couverture.
Idées déco pour une terrasse sur le toit moderne avec un foyer extérieur et aucune couverture.

Photo: Laura Garner Design & Realty © 2016 Houzz
Idée de décoration pour un toit terrasse sur le toit tradition de taille moyenne avec une pergola.
Idée de décoration pour un toit terrasse sur le toit tradition de taille moyenne avec une pergola.
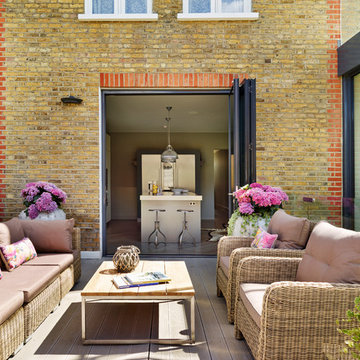
Kitchen Architecture’s bulthaup b3 furniture in kaolin laminate and grey aluminium with 10 mm and 90 mm stainless steel work surfaces.
Cette image montre une terrasse en bois arrière design avec aucune couverture.
Cette image montre une terrasse en bois arrière design avec aucune couverture.
Idées déco de terrasses marrons
1

