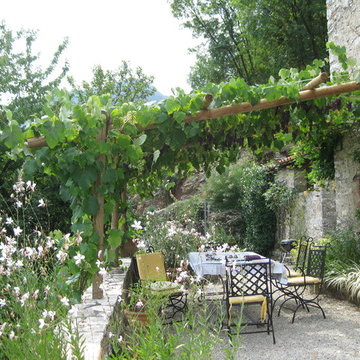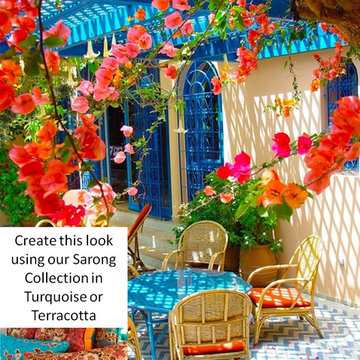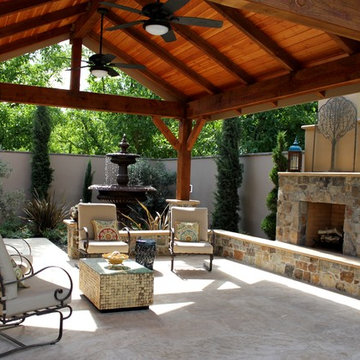Idées déco de terrasses méditerranéennes
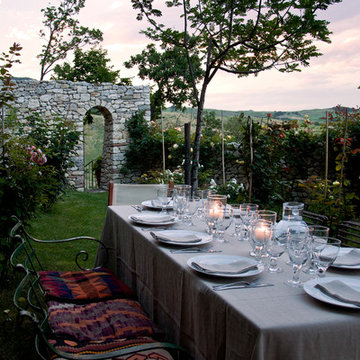
Hideaway, Le Marche - San Marino, Italy
A historical Hideaway.
Image courtesy on the realtor, Leo Trippi.
A well-hidden place where the spirit finds its peace, nested between the Romagna, the Marches and Tuscany. Entering the gate, one leaves behind the pace of chaotic lives, and abandons itself to the joy of living of this ancient land. It is meant to be understood as a site of experience, where nature, culture, history and pleasure are elevated to the centre of things in order to finally rediscover it in oneself. A sort of “back to the simplicity”, aiming to dedicate oneself to observation and drawing from it valuable experiences for one’s life. Each of the three houses presents itself as an unexpected world in its own right, closed in on itself and yet a harmonious part of the whole, waiting to be enlivened by lively laughter, animated conversation and playfulness. This territory is a paradise for lovers of nature and the great outdoors. The sheer variety of places and landscapes enables visitors to take excursions on foot, on horseback or by mountain bike. History and architecture enthusiasts can follow an itinerary of strongholds and castles dotted around the area. Lovers of gourmet food will discover a full range of traditional dishes and quality local produce all year round. The rich variety of museums enables exploration into the rural arts, medieval architecture, archaeological finds and contemporary art.
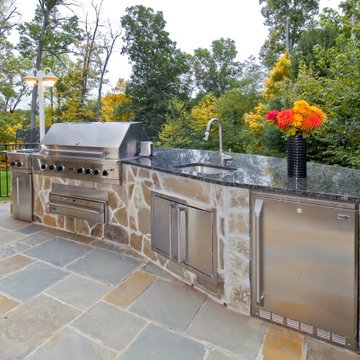
2010 NATIONAL NARI REGIONAL AWARD WINNER
Project Scope
The owners of this 7,000 square foot colonial in Oakton, Virginia, were seeking a multi-level Mediterranean-style indoor/outdoor living space off the back of their home. They turned to Michael Nash Design, Build & Homes for a design solution that would include a stone patio, a second-story deck, a screened-in porch and linking staircases.
While the structure was designed primarily for family dining and entertaining, it also had to accommodate periodic social gatherings of one hundred guests or more. To meet these needs, the project would include a fully-equipped outdoor kitchen, several serving counters with permanent refrigeration, and well-delineated socializing and dining zones.
The existing home’s setting offered several impressive assets the new outdoor living area was designed to exploit. The sprawling acreage features old stand trees, wooded paths and a private lake. Beautifully landscaped, it unfolds as an idyllic panorama that naturally draws people to the outdoors.
Challenges
Since the rear elevation was situated on a slope that drops away from the house, the Michael Nash team had to raise the grade two feet within in a 2,000 square foot area extending out from the back of the house. Infrastructure plans also called for a sophisticated drainage system that had to accommodate a whole series of water “runoff” considerations to be integrated into the decking itself. Excavation included constructing retaining walls to bolster the elevated grade—which also had to support a concrete slab, the primary foundation for the entire complex.
Solutions
The ground level decking consists of a 2,000 square foot flagstone patio level with the home’s lower level doors. There is a decorative water fountain mid-patio—an ornate collectible acquired in Florida. Food preparation is concentrated within a specially designed semi-circular wall that creates an “outdoor kitchen” equipped with a 60” Viking barbecue grill, a prep sink, a warming drawer, refrigerator and appropriate storage. There is a granite surfaced dining counter with seating for eight.
Wrought iron railing and approximately 20 decorative columns (some encasing steel vertical supports) are incorporated into the design scheme. Many of the columns house accent lights.
The top level—supported by horizontal steel beams– is a 2,500 square foot deck constructed entirely of Trex decking. The open air decking is, again, directly accessible from rooms on the second level of the house including the kitchen, sunroom and family room.
The platform’s most prominent feature is a U-shaped “kitchenette” with cedar shake shingle roofing. Like its counterpart one level below, the facility is equipped with grill, refrigerator and stainless steel cabinetry.
One portion of the deck has been allocated for a 16’ x 16’ octagonal screened-in porch crowned by a pair of 2’ x 4’ skylights. The porch can be accessed from the home’s conservatory via a set of French doors. With its mosaic tile flooring, stained cedar panel ceiling and honed granite counters, the interior is elegant and calming. Hand-painted stenciling and a wall-mounted water feature provide distinctive detailing.
Finally, the design introduced elements to highlight and reinforce an awareness of the lovely bucolic setting. Fountains and water features combined with textured surfaces and mosaic tiling and backsplashes to present a villa-like ambiance well-suited to the Virginia countryside.
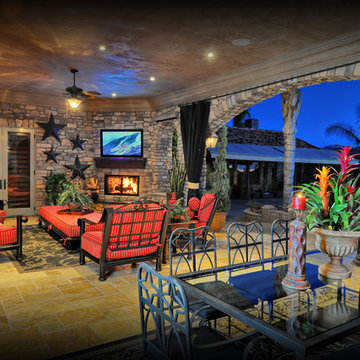
Inspiration pour une terrasse méditerranéenne avec une extension de toiture.
Trouvez le bon professionnel près de chez vous
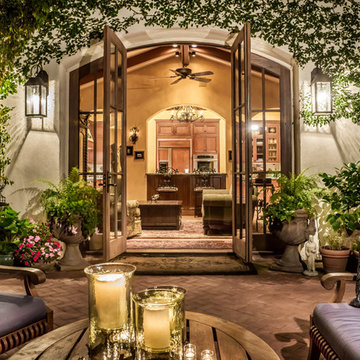
A view from the exterior spaces to the interior spaces.
Photo Credit: Mark Pinkerton, vi360
Cette photo montre une grande terrasse méditerranéenne avec aucune couverture, une cour et des pavés en brique.
Cette photo montre une grande terrasse méditerranéenne avec aucune couverture, une cour et des pavés en brique.
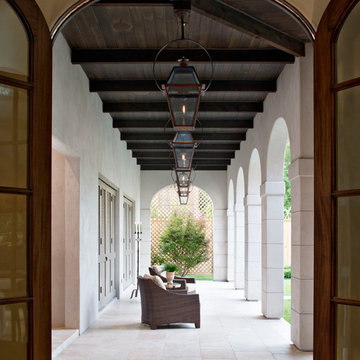
Photo Credit: Chipper Hatter
Architect: Kevin Harris Architect, LLC
Builder: Jarrah Builders
Outdoor loggia accompany with architectural arch design, dark wood beams and bronze finish lightings in a single symmetry.
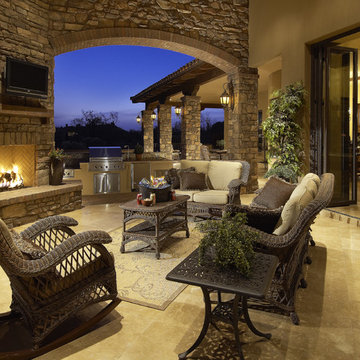
This beautiful manufactured stone veneer combination includes richly textured field stones and ledge stones and was inspired by the centuries old villas we saw across the Italian countryside. This style of manufactured stone veneer can add a bit of Italian ambiance to your villa. The manufactured stone veneer installed on this gorgeous home exterior is Italian Villa - Color: Chablis with a mortar wash applied.
MMark Boisclair Photography
Calvis Wyant Luxury Homes, Builder http://www.calviswyant.com
Gina Spiller, Designer http://www.ginaspillerdesign.com - See more Stone Veneer projects from Coronado Stone Products
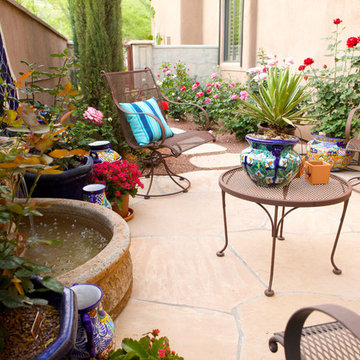
Private Outdoor Sitting Area
Idée de décoration pour une terrasse latérale méditerranéenne avec des pavés en béton et aucune couverture.
Idée de décoration pour une terrasse latérale méditerranéenne avec des pavés en béton et aucune couverture.
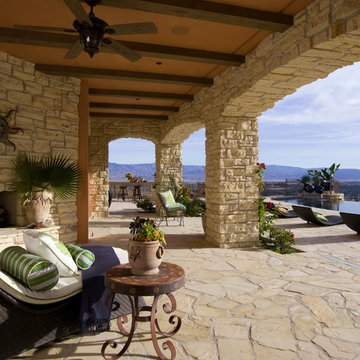
LoriDennis.com Interior Design KenHayden.com Photo
Inspiration pour une terrasse méditerranéenne avec un foyer extérieur et une extension de toiture.
Inspiration pour une terrasse méditerranéenne avec un foyer extérieur et une extension de toiture.
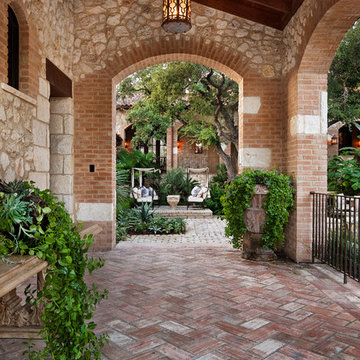
Cette image montre une grande terrasse latérale méditerranéenne avec des pavés en brique et une extension de toiture.
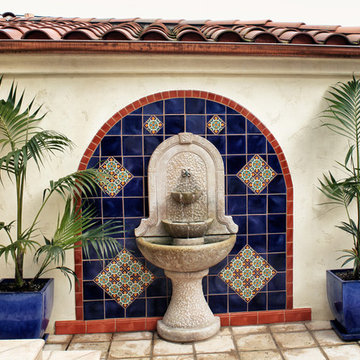
Inspiration pour une terrasse méditerranéenne avec un point d'eau et aucune couverture.
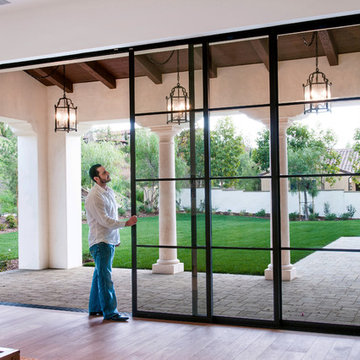
Steel door pocket sliders opening up the family room and kitchen to the backyard with a 21' wide by 11' tall sliders which open up and conceal in side the walls on both ends. Incredibly simple to use with amazing openness.
Product manufactured by EuroLine Steel Windows
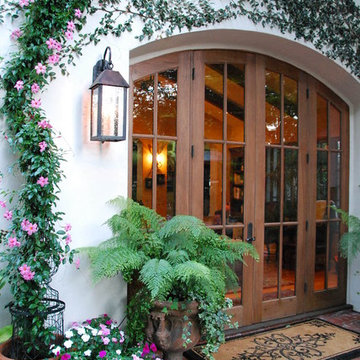
A great example of how you can use design a garden to enhance the architecture of a home.
Photo Credit: Catherine E Smith, Casa Smith Designs, LLC
Cette photo montre une grande terrasse arrière méditerranéenne avec des pavés en brique.
Cette photo montre une grande terrasse arrière méditerranéenne avec des pavés en brique.
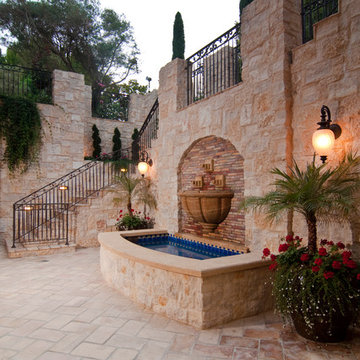
photos by Bernardo Grijalva
Inspiration pour une terrasse méditerranéenne avec un point d'eau, une cour et aucune couverture.
Inspiration pour une terrasse méditerranéenne avec un point d'eau, une cour et aucune couverture.

Cette image montre une terrasse arrière méditerranéenne de taille moyenne avec une pergola, des pavés en pierre naturelle et une cheminée.
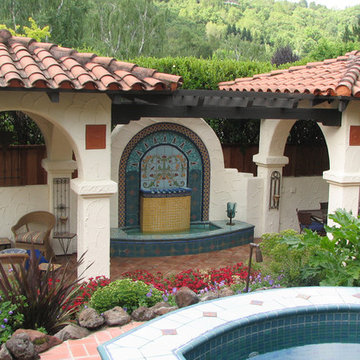
This client started with their home remodel and then hired us to create the exterior as an extension of the interior living space. The backyard was sloped and did not provide much flat area. We built a completely private inner courtyard with an over-sized entry door, tile patio, and a colorful custom water feature to create an intimate gathering space. The backyard redesign (pictured here) included a small pool with spa addition, fireplace, shade structures and built in wall fountain.
Photo Credit - Cynthia Montgomery
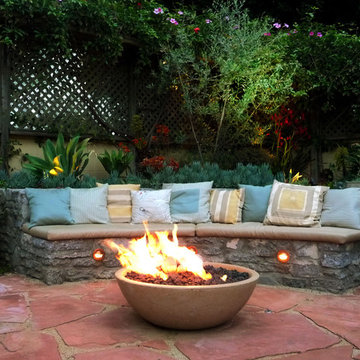
The fire pit is the focal point of this outdoor seating area. It creates an intimate place to gather in the cool California evenings. The circular shape of the stone bench continues into the flower beds and encircles the fire pit creating a cozy area surrounded by the fragrance of the plants and herbs.
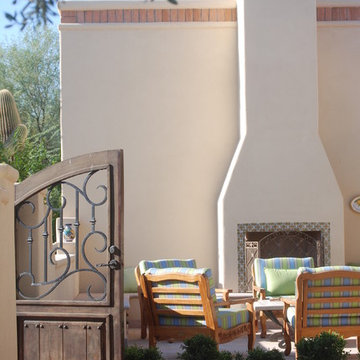
Cozy seating surround a fireplace.
Idées déco pour une terrasse méditerranéenne avec une cour et un foyer extérieur.
Idées déco pour une terrasse méditerranéenne avec une cour et un foyer extérieur.
Idées déco de terrasses méditerranéennes
6
