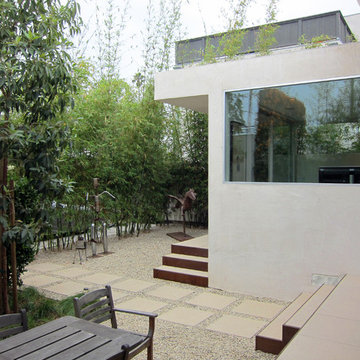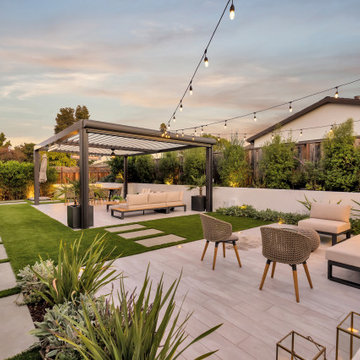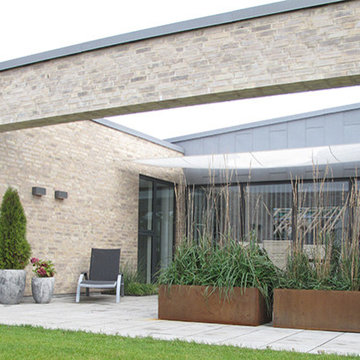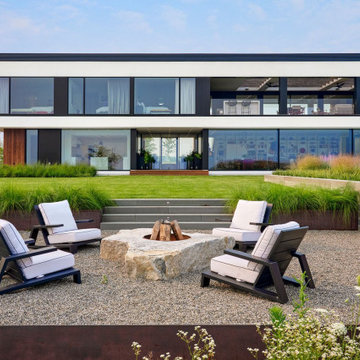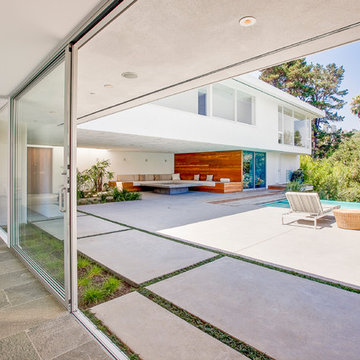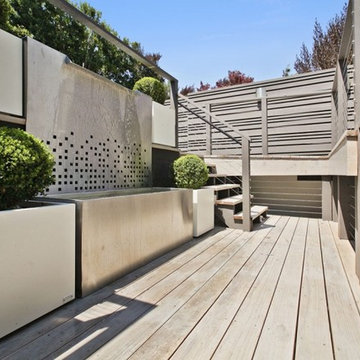Idées déco de terrasses modernes beiges
Trier par :
Budget
Trier par:Populaires du jour
1 - 20 sur 1 216 photos
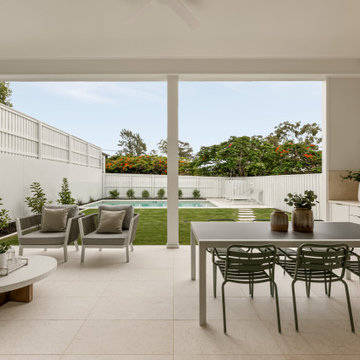
Idées déco pour une terrasse moderne avec du carrelage et une extension de toiture.

Inspiration pour une terrasse arrière minimaliste de taille moyenne avec aucune couverture et du carrelage.
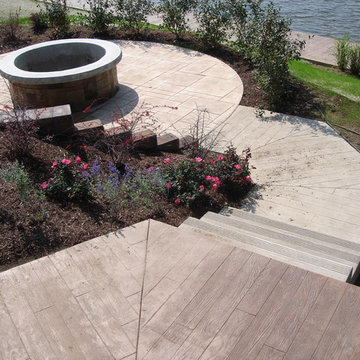
Exemple d'une très grande terrasse arrière moderne avec un foyer extérieur et du béton estampé.
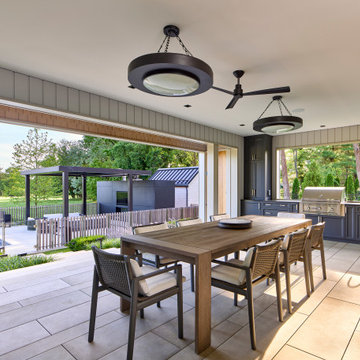
This porch or lanai offers a versatile space to gather in almost any weather. It overlooks the pool and sport court below. The main living area is just on the other side of large sliding glass doors (out of view in the photo.) The outdoor kitchen has a gas grill, sink, small fridge, and ample storage.
Photography (c) Jeffrey Totaro, 2021
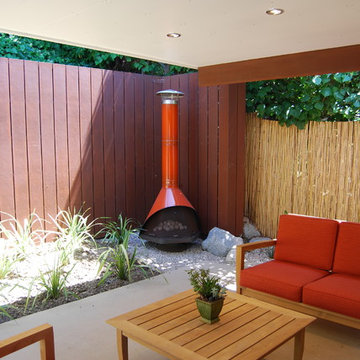
Jeremy Taylor designed the Landscape as well as the Building Facade, Pool/Spa, and Hardscape. Photos: Jeremy Taylor
Idée de décoration pour une terrasse arrière minimaliste avec une dalle de béton et une extension de toiture.
Idée de décoration pour une terrasse arrière minimaliste avec une dalle de béton et une extension de toiture.
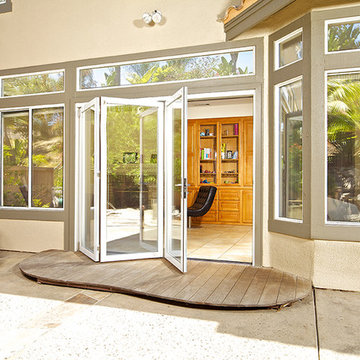
LaCantina Doors Aluminum bi-folding door system
Aménagement d'une grande terrasse arrière moderne avec une dalle de béton et aucune couverture.
Aménagement d'une grande terrasse arrière moderne avec une dalle de béton et aucune couverture.

This project is a skillion style roof with an outdoor kitchen, entertainment, heaters, and gas fireplace! It has a super modern look with the white stone on the kitchen and fireplace that complements the house well.
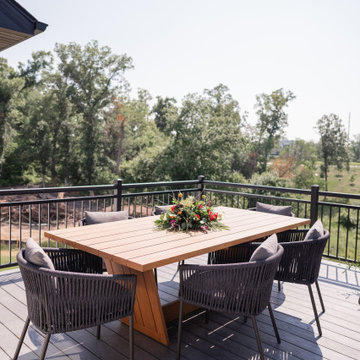
This home was redesigned to reflect the homeowners' personalities through intentional and bold design choices, resulting in a visually appealing and powerfully expressive environment.
The home's outdoor space offers the perfect blend of comfort and style. Relax on plush seating while embracing nature's beauty, or gather around the charming dining area for delightful meals under open skies.
---Project by Wiles Design Group. Their Cedar Rapids-based design studio serves the entire Midwest, including Iowa City, Dubuque, Davenport, and Waterloo, as well as North Missouri and St. Louis.
For more about Wiles Design Group, see here: https://wilesdesigngroup.com/
To learn more about this project, see here: https://wilesdesigngroup.com/cedar-rapids-bold-home-transformation
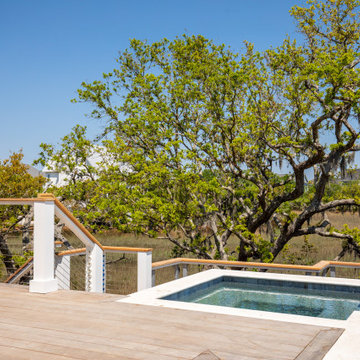
Inspiration pour une terrasse arrière minimaliste avec une cuisine d'été, une extension de toiture et un garde-corps en câble.
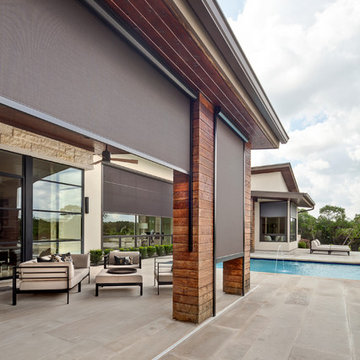
Exterior solar shades and awning systems are the most efficient solution to protect your windows and patio areas from the sun's damaging heat and UV rays.
Blocking up to 99% of UV, motorized retractable shading systems allow you to block the sun and heat or reverse the strategy to allow in natural light and heat as desired.

Pool Builder in Los Angeles
Exemple d'une terrasse avec une douche extérieure arrière et au rez-de-chaussée moderne de taille moyenne avec une pergola et un garde-corps en bois.
Exemple d'une terrasse avec une douche extérieure arrière et au rez-de-chaussée moderne de taille moyenne avec une pergola et un garde-corps en bois.
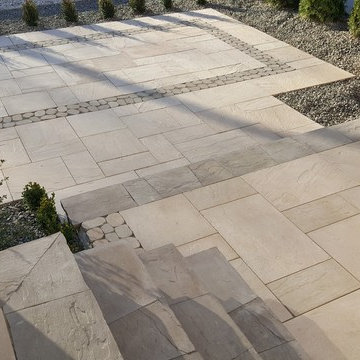
Techo-bloc patio Long Island, NY Design and build landscape Masonry Contractors.
Inspiration pour une terrasse arrière minimaliste de taille moyenne avec un point d'eau et des pavés en béton.
Inspiration pour une terrasse arrière minimaliste de taille moyenne avec un point d'eau et des pavés en béton.
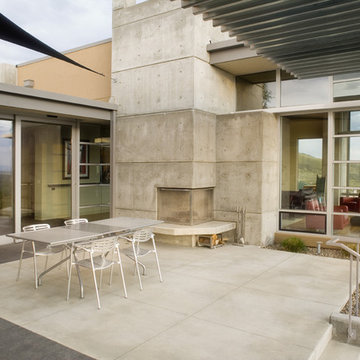
New home designed for a young family who desired to stay true to "modernism" without compromising meeting the needs of family.
True to moderns philosophy the home utilizes standard modular materials and construction techniques. Simple geometric forms were manipulated to create protected outdoor spaces and framed views. Concrete walls anchor the home both structurally and metaphorically to the Earth. Interior and exterior spaces become intertwined through the aluminum/glass curtain walls.
Photography: Phil McClain Photography
Idées déco de terrasses modernes beiges
1
