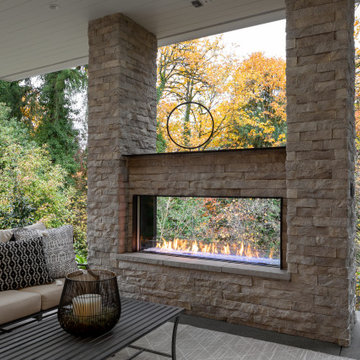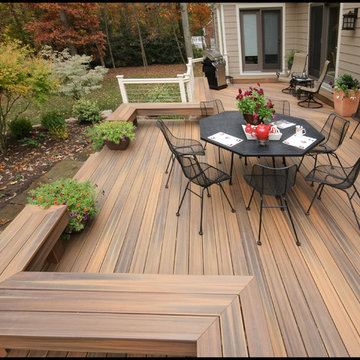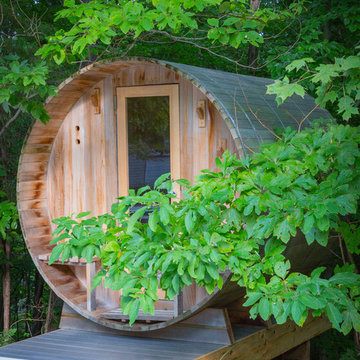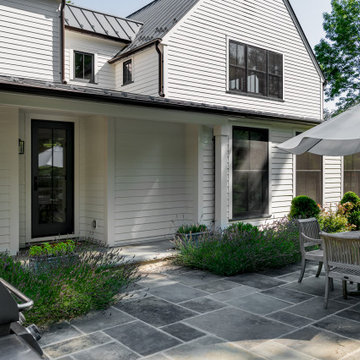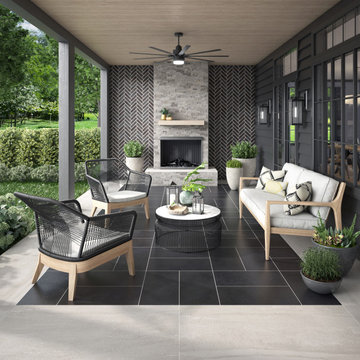Idées déco de terrasses modernes
Trier par :
Budget
Trier par:Populaires du jour
1 - 20 sur 90 430 photos
1 sur 4
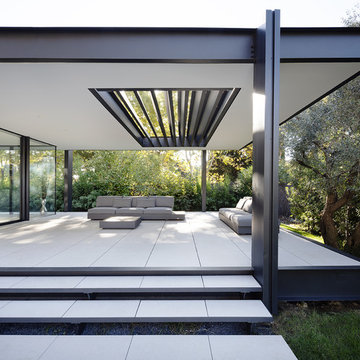
Marie-Caroline Lucat
Idées déco pour une terrasse avant moderne de taille moyenne avec du carrelage et une extension de toiture.
Idées déco pour une terrasse avant moderne de taille moyenne avec du carrelage et une extension de toiture.

Photo: Scott Pease
Idées déco pour une terrasse arrière moderne de taille moyenne avec un foyer extérieur, des pavés en pierre naturelle et un gazebo ou pavillon.
Idées déco pour une terrasse arrière moderne de taille moyenne avec un foyer extérieur, des pavés en pierre naturelle et un gazebo ou pavillon.

This modern home, near Cedar Lake, built in 1900, was originally a corner store. A massive conversion transformed the home into a spacious, multi-level residence in the 1990’s.
However, the home’s lot was unusually steep and overgrown with vegetation. In addition, there were concerns about soil erosion and water intrusion to the house. The homeowners wanted to resolve these issues and create a much more useable outdoor area for family and pets.
Castle, in conjunction with Field Outdoor Spaces, designed and built a large deck area in the back yard of the home, which includes a detached screen porch and a bar & grill area under a cedar pergola.
The previous, small deck was demolished and the sliding door replaced with a window. A new glass sliding door was inserted along a perpendicular wall to connect the home’s interior kitchen to the backyard oasis.
The screen house doors are made from six custom screen panels, attached to a top mount, soft-close track. Inside the screen porch, a patio heater allows the family to enjoy this space much of the year.
Concrete was the material chosen for the outdoor countertops, to ensure it lasts several years in Minnesota’s always-changing climate.
Trex decking was used throughout, along with red cedar porch, pergola and privacy lattice detailing.
The front entry of the home was also updated to include a large, open porch with access to the newly landscaped yard. Cable railings from Loftus Iron add to the contemporary style of the home, including a gate feature at the top of the front steps to contain the family pets when they’re let out into the yard.
Tour this project in person, September 28 – 29, during the 2019 Castle Home Tour!
Trouvez le bon professionnel près de chez vous

Small spaces can provide big challenges. These homeowners wanted to include a lot in their tiny backyard! There were also numerous city restrictions to comply with, and elevations to contend with. The design includes several seating areas, a fire feature that can be seen from the home's front entry, a water wall, and retractable screens.
This was a "design only" project. Installation was coordinated by the homeowner and completed by others.
Photos copyright Cascade Outdoor Design, LLC

We converted an underused back yard into a modern outdoor living space. The decking is ipe hardwood, the fence is stained cedar, and a stained concrete fountain adds privacy and atmosphere at the dining area. Photos copyright Laurie Black Photography.
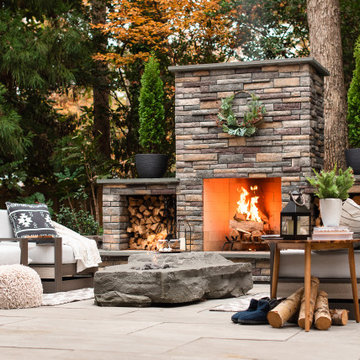
Cette image montre une terrasse arrière minimaliste de taille moyenne avec une cheminée et des pavés en pierre naturelle.

Bertolami Interiors, Summit Landscape Development
Idées déco pour une terrasse arrière moderne de taille moyenne avec une cuisine d'été, du carrelage et une pergola.
Idées déco pour une terrasse arrière moderne de taille moyenne avec une cuisine d'été, du carrelage et une pergola.
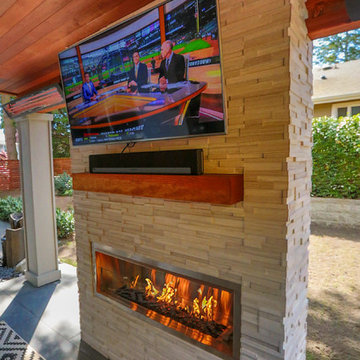
This project is a skillion style roof with an outdoor kitchen, entertainment, heaters, and gas fireplace! It has a super modern look with the white stone on the kitchen and fireplace that complements the house well.
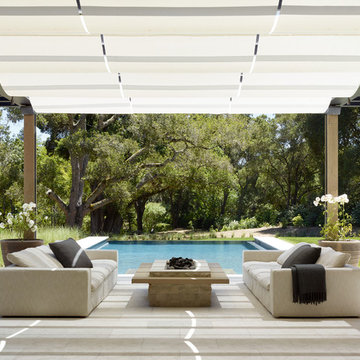
Idées déco pour une terrasse arrière moderne avec un foyer extérieur et une pergola.

This was an exterior remodel and backyard renovation, added pool, bbq, etc.
Idée de décoration pour une grande terrasse arrière minimaliste avec une cuisine d'été, un auvent et des pavés en béton.
Idée de décoration pour une grande terrasse arrière minimaliste avec une cuisine d'été, un auvent et des pavés en béton.
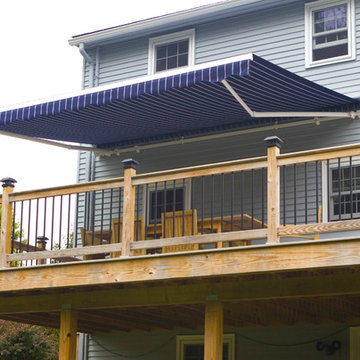
Cette photo montre une terrasse arrière moderne de taille moyenne avec un auvent.
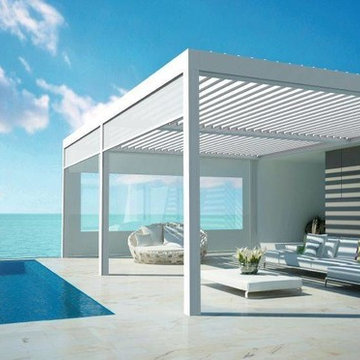
CAMARGUE join 2 white
Idée de décoration pour une terrasse arrière minimaliste avec une dalle de béton et un gazebo ou pavillon.
Idée de décoration pour une terrasse arrière minimaliste avec une dalle de béton et un gazebo ou pavillon.
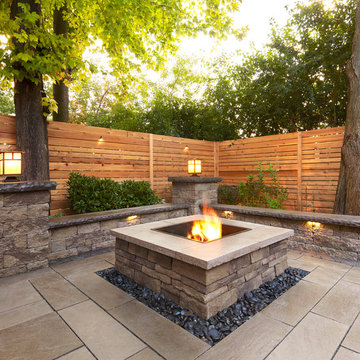
Inspiration pour une terrasse arrière minimaliste de taille moyenne avec un foyer extérieur et aucune couverture.
Idées déco de terrasses modernes
1
