Idées déco de terrasses modernes grises
Trier par:Populaires du jour
1 - 20 sur 6 115 photos

Architect: Alterstudio Architecture
Photography: Casey Dunn
Named 2013 Project of the Year in Builder Magazine's Builder's Choice Awards!
Idée de décoration pour une terrasse sur le toit minimaliste avec aucune couverture.
Idée de décoration pour une terrasse sur le toit minimaliste avec aucune couverture.
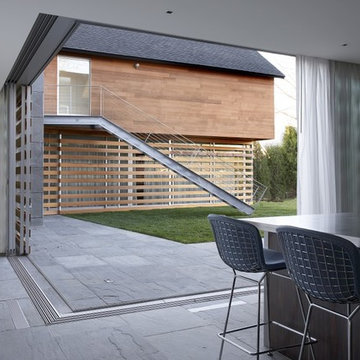
In a rural stretch of East Hampton not far from the beach, the client presented a program for this summer home that called for open, casual entertaining and an extension of interior living spaces to the outdoors -- a counterpoint to his boxy Upper West Side pre-war apartment. We looked to local agrarian building forms and materials, as well as the Modernist tradition of the Hamptons, to develop a contextual vernacular appropriate to the quaint and peaceful property.

http://www.architextual.com/built-work#/2013-11/
A view of the hot tub with stairs and exterior lighting.
Photography:
michael k. wilkinson
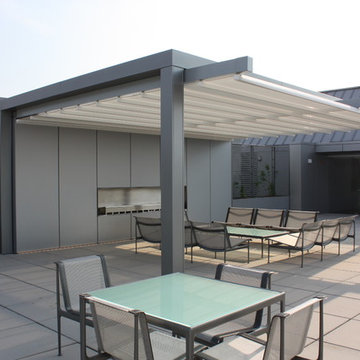
Our Rimini model was attached to a clients steel structure which was powder coated the same color as the guides. All our retractable patio cover systems are for excellent sun, uv and glare, heavy rain and even hail protection and are all Beaufort wind load approved.
See the link below for the Rimini model. We offer 17 other retractable patio cover models.
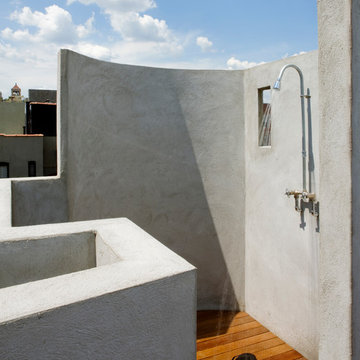
Outdoor shower.
Stucco walls.
Ipe decking.
Industrial plumbing fittings.
Photo: Bilyana Dimitrova
Exemple d'une terrasse avec une douche extérieure moderne.
Exemple d'une terrasse avec une douche extérieure moderne.
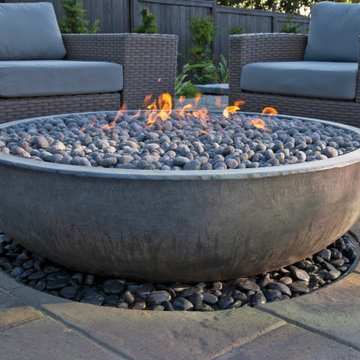
This spacious, multi-level backyard in San Luis Obispo, CA, once completely underutilized and overtaken by weeds, was converted into the ultimate outdoor entertainment space with a custom pool and spa as the centerpiece. A cabana with a built-in storage bench, outdoor TV and wet bar provide a protected place to chill during hot pool days, and a screened outdoor shower nearby is perfect for rinsing off after a dip. A hammock attached to the master deck and the adjacent pool deck are ideal for relaxing and soaking up some rays. The stone veneer-faced water feature wall acts as a backdrop for the pool area, and transitions into a retaining wall dividing the upper and lower levels. An outdoor sectional surrounds a gas fire bowl to create a cozy spot to entertain in the evenings, with string lights overhead for ambiance. A Belgard paver patio connects the lounge area to the outdoor kitchen with a Bull gas grill and cabinetry, polished concrete counter tops, and a wood bar top with seating. The outdoor kitchen is tucked in next to the main deck, one of the only existing elements that remain from the previous space, which now functions as an outdoor dining area overlooking the entire yard. Finishing touches included low-voltage LED landscape lighting, pea gravel mulch, and lush planting areas and outdoor decor.

Inspiration pour une terrasse arrière minimaliste de taille moyenne avec aucune couverture et du carrelage.
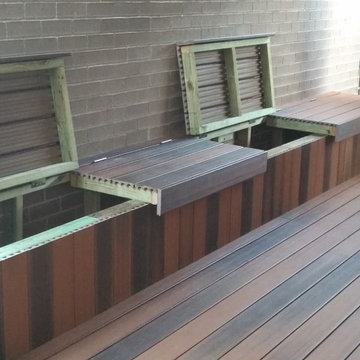
Low level deck with benches, screens, planters and water feature
Inspiration pour une terrasse arrière minimaliste de taille moyenne.
Inspiration pour une terrasse arrière minimaliste de taille moyenne.
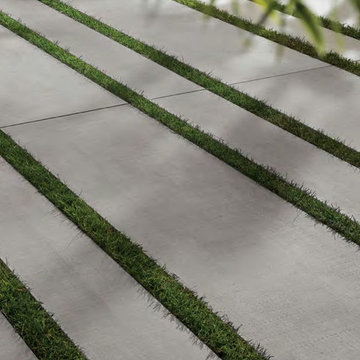
This modern patio has large paver tiles called cemento 2-0 and they are 40x120cm and 20x120cm. There is a variety of sizes and styles.
Inspiration pour une grande terrasse avant minimaliste avec des pavés en béton.
Inspiration pour une grande terrasse avant minimaliste avec des pavés en béton.
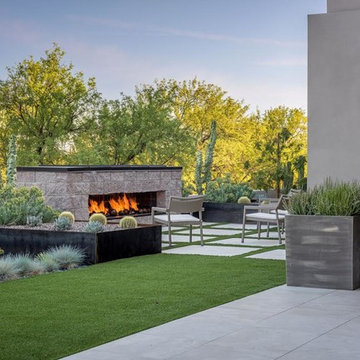
Idées déco pour une grande terrasse arrière moderne avec un foyer extérieur, une dalle de béton et une extension de toiture.
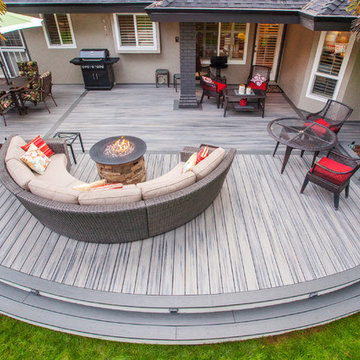
Large Trex Transcend "island mist" curved deck with fire table and palm trees.
Aménagement d'une terrasse arrière moderne avec un foyer extérieur et aucune couverture.
Aménagement d'une terrasse arrière moderne avec un foyer extérieur et aucune couverture.
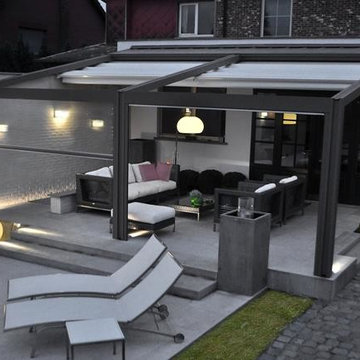
Outdoor motorized shading that is customized and designed specifically by EX Design Group creates exquisite solutions for year round enjoyment of outdoor spaces. Motorized Pergolas are retractable roof systems ideal for modern architectural settings. The structure is made of aluminium treated with exclusive an aluinox treatment making the metal surface similar to steel. The utility of the structures have absolutely unmatched aesthetics.
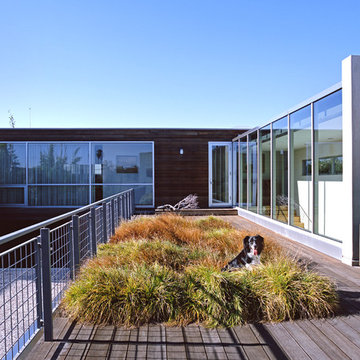
Photograph by Art Gray
Cette image montre une terrasse au premier étage minimaliste avec aucune couverture.
Cette image montre une terrasse au premier étage minimaliste avec aucune couverture.
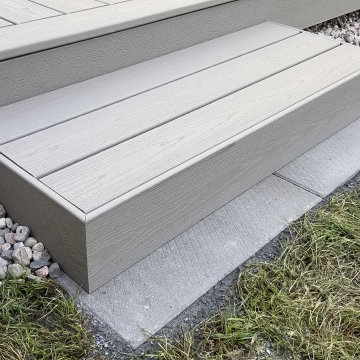
Today we completed an exceptional composite deck for our latest customer with no visible fasteners ANYWHERE!
Framed from 2x8 pressure treated lumber on a paver stone and limestone base, this 16'x16' deck features Trex Transcend® composite decking in the colour Gravel Path.
The Trex Hideaway Hidden Fastening System® was used by installing grooved edge boards throughout the middle of the deck. The hidden deck fastening system installs between the deck boards, fastening them to the joists with no visible deck screw heads on the walking surface. This precision also creates perfectly consistent spacing between the boards for a flawless look across the entire deck.
Along the squared edge boards which were used as a picture frame deck edge and the stair treads, the Starborn Pro Plug System® was used to conceal the surface mounted fasteners by countersinking them into the boards. Then they are covered with plugs from the same composite deck material, so they match perfectly.
Trex Transcend® fascia board was then installed to cover the pressure treated wood framing to create the ultimate no maintenance deck. Again, countersinking screws were used with plugs to hide all fasteners securing the fascia.
As a finishing touch, we bordered the deck with eye catching coloured riverwash stone over landscape fabric.
What a beauty!
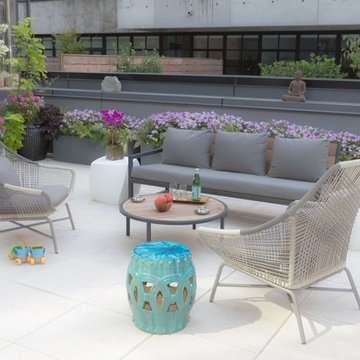
Modern Duplex in the heart of Chelsea hosts a family with a love for art.
The open kitchen and dining area reside on the upper level, and overlook the square living room with double-height ceilings, a wall of glass, a half bathroom, and access to the private 711 sq foot out door patio.a double height 19' ceiling in the living room, shows off oil-finished, custom stained, solid oak flooring, Aprilaire temperature sensors with remote thermostat, recessed base moldings and Nanz hardware throughout.Kitchen custom-designed and built Poliform cabinetry, Corian countertops and Miele appliances
Photo Credit: Francis Augustine
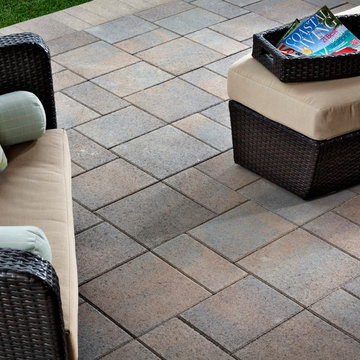
Belgard Catalina pavers. Color Bella blend
Idée de décoration pour une grande terrasse arrière minimaliste avec un foyer extérieur, des pavés en pierre naturelle et aucune couverture.
Idée de décoration pour une grande terrasse arrière minimaliste avec un foyer extérieur, des pavés en pierre naturelle et aucune couverture.
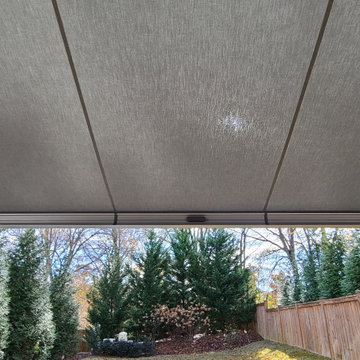
Design, Style, and High End Luxury, are some of the attributes of our Exclusive retractable awnings. Every customer is unique and receives the best custom made Luxury Retractable Awning along with its top notch German technology. In other words each of our awnings reflect the signature and personality of its owner. Welcome to the best retractable Awnings in the World. Dare to brake free from tradition.
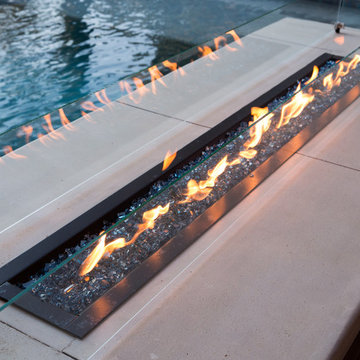
A custom, gas powered fire table anchors the living space and creates a sublime focal point within the cabana space.
Inspiration pour une grande terrasse arrière minimaliste avec un foyer extérieur, du béton estampé et un gazebo ou pavillon.
Inspiration pour une grande terrasse arrière minimaliste avec un foyer extérieur, du béton estampé et un gazebo ou pavillon.
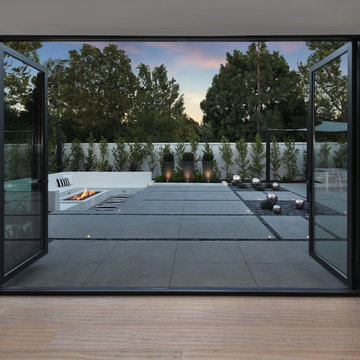
Aménagement d'une grande terrasse arrière moderne avec un foyer extérieur, une dalle de béton et un gazebo ou pavillon.
Idées déco de terrasses modernes grises
1
