Idées déco de terrasses modernes avec garde-corps
Trier par :
Budget
Trier par:Populaires du jour
1 - 20 sur 1 858 photos
1 sur 3
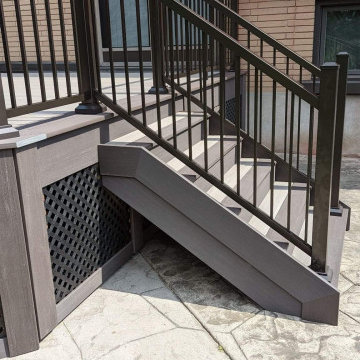
3 Techno Metal Post helical piles holding up our pressure treated framing with G-tape to help protect the sub structure. Decking for this project was Azek's coastline and dark hickory with Timbertech's impression rail express using their modern top rail. Skirting was vertical dark hickory, horizontal fascia and black pvc lattice .
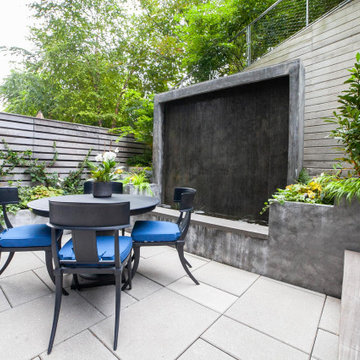
Exemple d'une terrasse arrière et au rez-de-chaussée moderne de taille moyenne avec un point d'eau, aucune couverture et un garde-corps en bois.
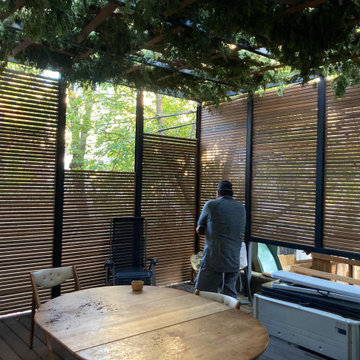
Steel and Ipe wood Residential outdoor deck space with outdoor kitchen.
Réalisation d'une grande terrasse arrière et au rez-de-chaussée minimaliste avec une cuisine d'été, une pergola et un garde-corps en métal.
Réalisation d'une grande terrasse arrière et au rez-de-chaussée minimaliste avec une cuisine d'été, une pergola et un garde-corps en métal.
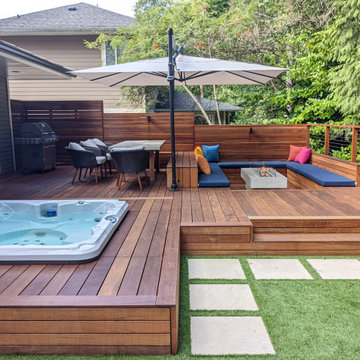
Ipe hardwood back yard deck with hot tub, sunken lounge, and dining areas. Privacy screens, cable railings, porcelain stepping stone paving and artificial turf. BBQ, landscape lighting and built-in seating bench
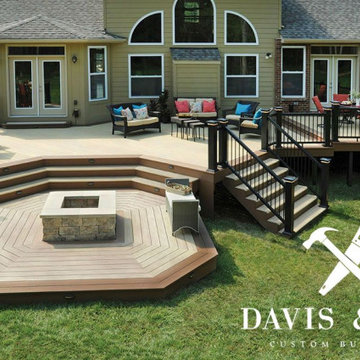
Custom deck built with high quality composite decking and metal railings. Added custom lighting on railings and steps. Polished off with a custom wood fire pit.
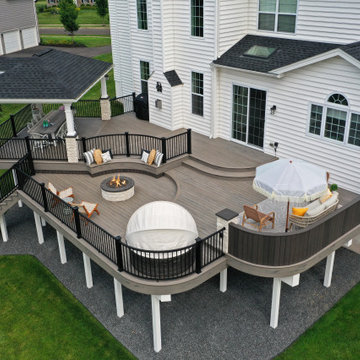
This beautiful multi leveled deck was created to have distinct and functional spaces. From the covered pavilion dining area to the walled-off privacy to the circular fire pit, this project displays a myriad of unique styles and characters.
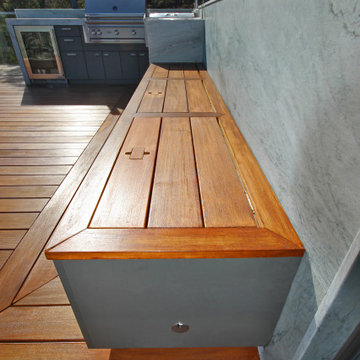
Réalisation d'un toit terrasse sur le toit minimaliste avec un garde-corps en matériaux mixtes.
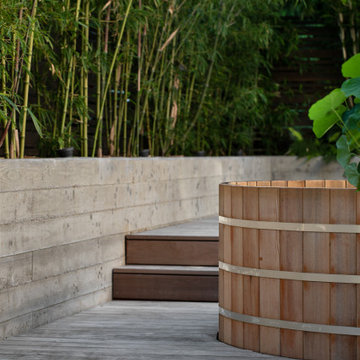
We converted an underused back yard into a modern outdoor living space. A cedar soaking tub provides year round soaking. The decking is ipe hardwood, the fence is stained cedar, and cast concrete with gravel adds texture at the fire pit. Photos copyright Laurie Black Photography.
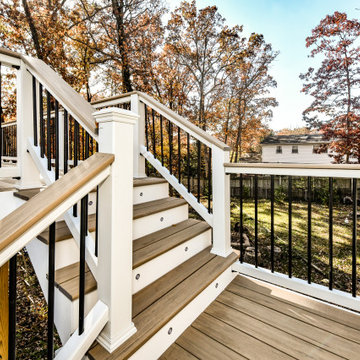
Modern Deck we designed and built. White rails and black balusters that include Custom cocktail rails that surround the deck and stairs. Weathered Teak decking boards by Azek. 30 degrees cooler than the competition.
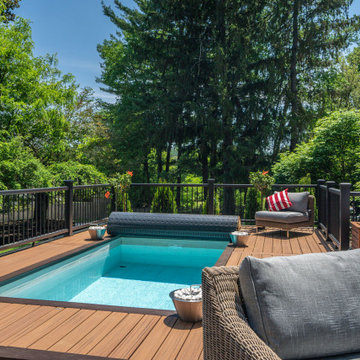
Remake of exterior deck incorporating a plunge pool.
Réalisation d'une grande terrasse arrière et au rez-de-chaussée minimaliste avec un garde-corps en métal.
Réalisation d'une grande terrasse arrière et au rez-de-chaussée minimaliste avec un garde-corps en métal.
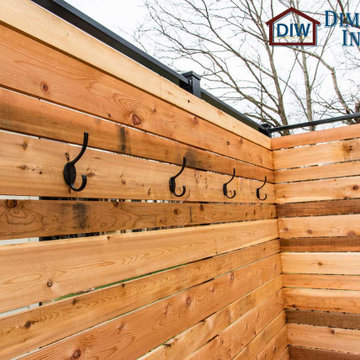
This Columbia home had one deck which descended directly into their backyard. Rather than tuck their seven person hot tub on the concrete patio below their deck, we constructed a new tier.
Their new deck was built with composite decking, making it completely maintenance free. Constructed with three feet concrete piers and post bases attaching each support according to code, this new deck can easily withstand the weight of hundreds of gallons of water and a dozen or more people.
Aluminum rails line the stairs and surround the entire deck for aesthetics as well as safety. Taller aluminum supports form a privacy screen with horizontal cedar wood slats. The cedar wall also sports four clothes hooks for robes. The family now has a private place to relax and entertain in their own backyard.
Dimensions In Wood is more than 40 years of custom cabinets. We always have been, but we want YOU to know just how many more Dimensions we have. Whatever home renovation or new construction projects you want to tackle, we can Translate Your Visions into Reality.
Zero Maintenance Composite Decking, Cedar Privacy Screen and Aluminum Safety Rails:
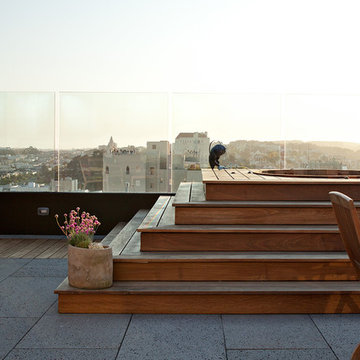
A complete interior remodel of a top floor unit in a stately Pacific Heights building originally constructed in 1925. The remodel included the construction of a new elevated roof deck with a custom spiral staircase and “penthouse” connecting the unit to the outdoor space. The unit has two bedrooms, a den, two baths, a powder room, an updated living and dining area and a new open kitchen. The design highlights the dramatic views to the San Francisco Bay and the Golden Gate Bridge to the north, the views west to the Pacific Ocean and the City to the south. Finishes include custom stained wood paneling and doors throughout, engineered mahogany flooring with matching mahogany spiral stair treads. The roof deck is finished with a lava stone and ipe deck and paneling, frameless glass guardrails, a gas fire pit, irrigated planters, an artificial turf dog park and a solar heated cedar hot tub.
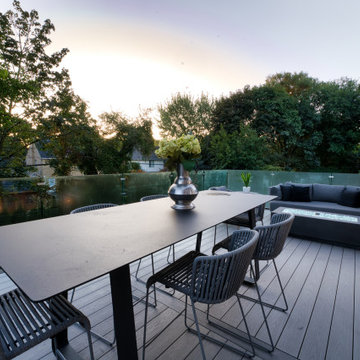
Aménagement d'une grande terrasse arrière et au premier étage moderne avec un garde-corps en verre.
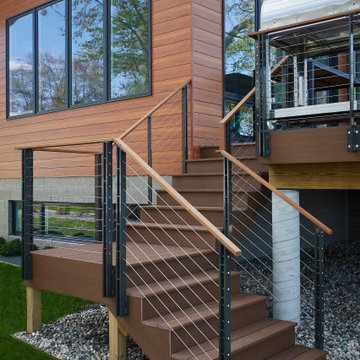
Beautiful craftsmanship on this modern stairway that walks down from the deck
Photo by Ashley Avila Photography
Inspiration pour une terrasse arrière minimaliste avec un garde-corps en métal.
Inspiration pour une terrasse arrière minimaliste avec un garde-corps en métal.
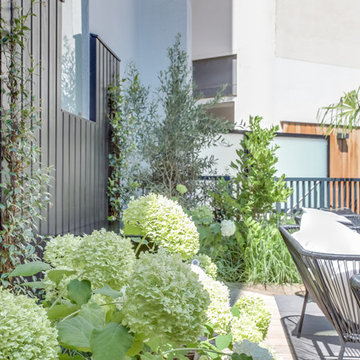
Conception / Réalisation Terrasses des Oliviers - Paysagiste Paris
Idées déco pour une terrasse sur le toit moderne de taille moyenne avec aucune couverture et un garde-corps en matériaux mixtes.
Idées déco pour une terrasse sur le toit moderne de taille moyenne avec aucune couverture et un garde-corps en matériaux mixtes.
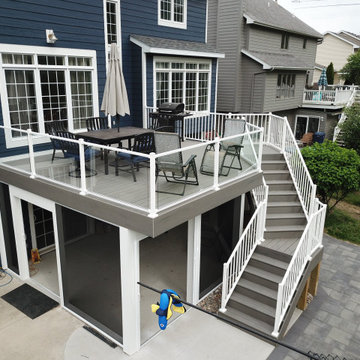
New Composite Timbertech Deck with Westbury Glass Railing, Below is with Trex Rain Escape and Azek Beadboard Ceiling, Phantom Sliding Screen Door, ScreenEze Screens
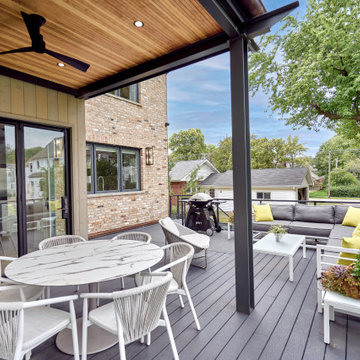
Back Deck
Cette photo montre une grande terrasse arrière et au rez-de-chaussée moderne avec des solutions pour vis-à-vis, une extension de toiture et un garde-corps en métal.
Cette photo montre une grande terrasse arrière et au rez-de-chaussée moderne avec des solutions pour vis-à-vis, une extension de toiture et un garde-corps en métal.
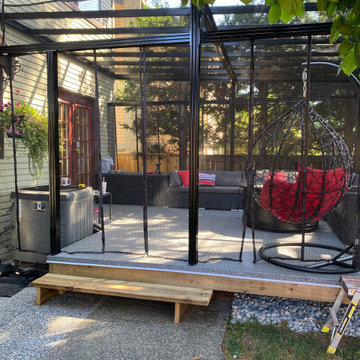
Owners wanted to extend their living space to a low covered deck.
Cette image montre une grande terrasse arrière et au rez-de-chaussée minimaliste avec un foyer extérieur, un auvent et un garde-corps en métal.
Cette image montre une grande terrasse arrière et au rez-de-chaussée minimaliste avec un foyer extérieur, un auvent et un garde-corps en métal.
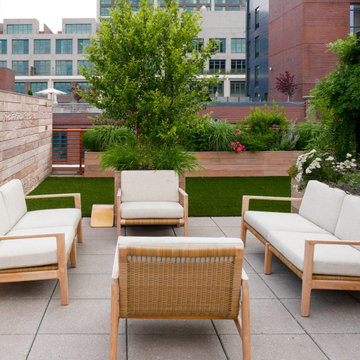
Cette photo montre une terrasse sur le toit moderne avec une cuisine d'été, une pergola et un garde-corps en matériaux mixtes.
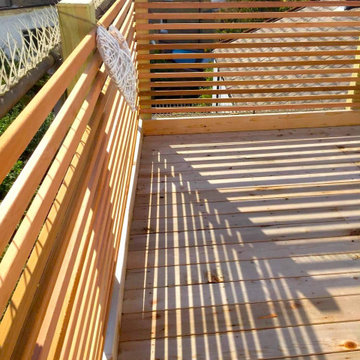
Sunlit rooftop terrace built with a wooden balustrade and wooden flooring.
Cette photo montre un toit terrasse sur le toit moderne de taille moyenne avec aucune couverture et un garde-corps en bois.
Cette photo montre un toit terrasse sur le toit moderne de taille moyenne avec aucune couverture et un garde-corps en bois.
Idées déco de terrasses modernes avec garde-corps
1