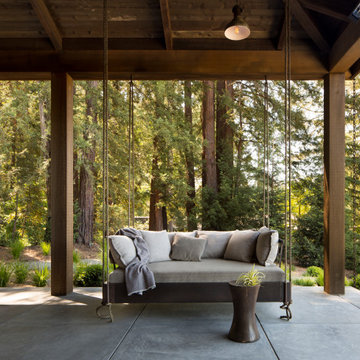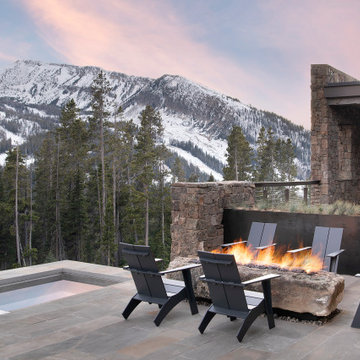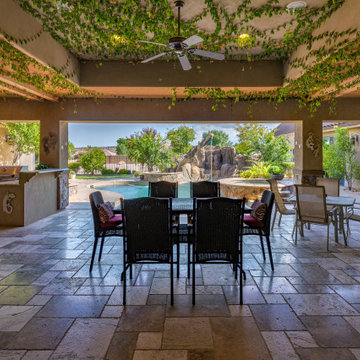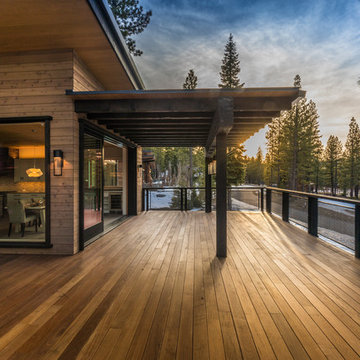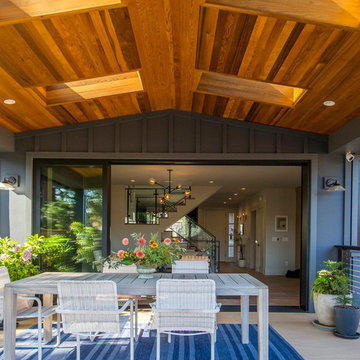Idées déco de terrasses montagne
Trier par :
Budget
Trier par:Populaires du jour
21 - 40 sur 29 384 photos
1 sur 3
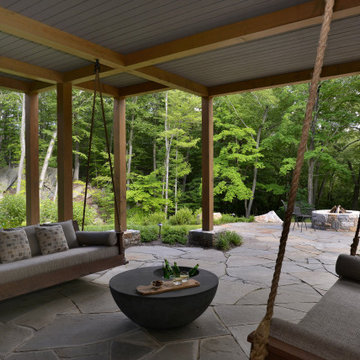
A pair of custom swings designed by the architect define a space for tranquil contemplation.
Exemple d'une terrasse montagne.
Exemple d'une terrasse montagne.
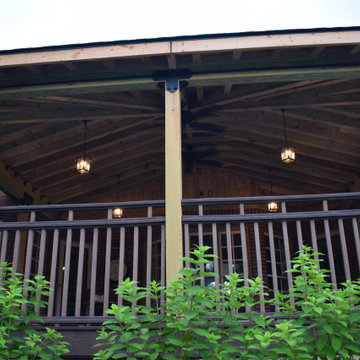
Exemple d'une grande terrasse arrière et au rez-de-chaussée montagne avec une extension de toiture et un garde-corps en matériaux mixtes.
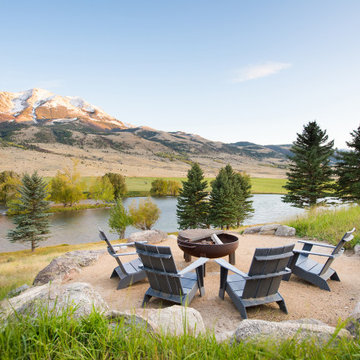
Gathering Area. Sustainable Landscape Architecture design. Naturalistic design style, highlighting the architecture and situating the home in it's natural landscape within the first growing season. Large Private Ranch in Emigrant, Montana. Architecture by Formescent Architects | Photography by Jon Menezes
Trouvez le bon professionnel près de chez vous
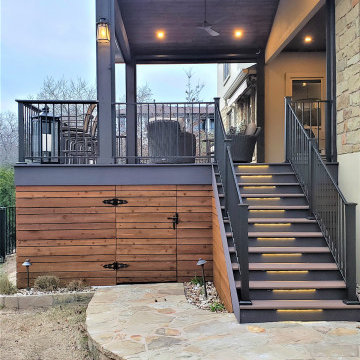
These Leander clients were looking for a big deck upgrade in a tight space. They longed for better usability of their outdoor living area by way of a dual-level, low-maintenance deck. On each level, they wished for particular accommodations and usage. A gathering area on the upper level and a hot tub on the lower. The result is a tidy Leander TX deck with room to move!
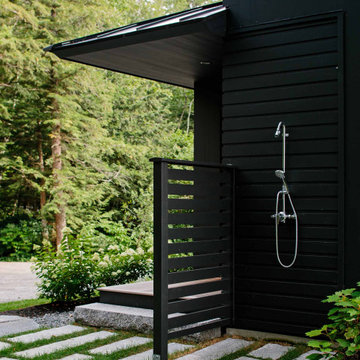
A former summer camp, this site came with a unique set of challenges. An existing 1200 square foot cabin was perched on the shore of Thorndike Pond, well within the current required setbacks. Three additional outbuildings were part of the property, each of them small and non-conforming. By limiting reconstruction to the existing footprints we were able to gain planning consent to rebuild each structure. A full second story added much needed space to the main house. Two of the outbuildings have been rebuilt to accommodate guests, maintaining the spirit of the original camp. Black stained exteriors help the buildings blend into the landscape.
The project was a collaboration with Spazio Rosso Interior Design.
Photographs by Sean Litchfield
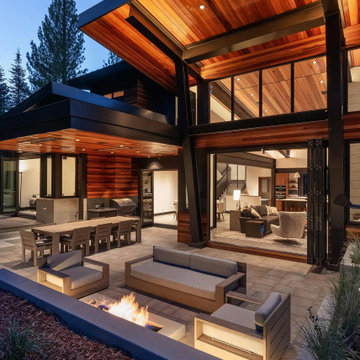
Idée de décoration pour une terrasse chalet avec des pavés en béton et une extension de toiture.

Idée de décoration pour une grande terrasse arrière chalet avec un foyer extérieur, des pavés en pierre naturelle et aucune couverture.
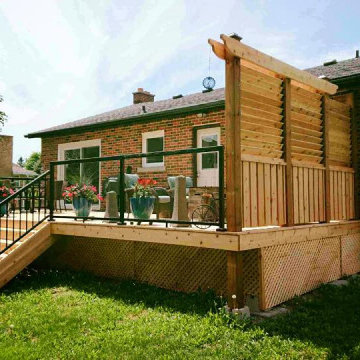
This is a new custom deck built by LGM Contracting that includes a privacy wall with shutters, glass railing all the way around, lattice skirting
Aménagement d'une petite terrasse arrière montagne.
Aménagement d'une petite terrasse arrière montagne.
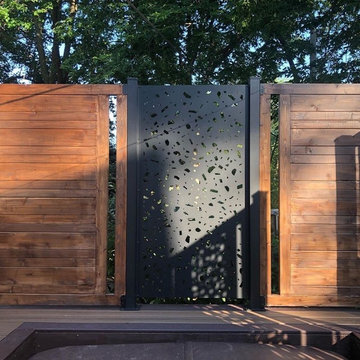
The homeowner wanted to create an enclosure around their built-in hot tub to add some privacy. The contractor, Husker Decks, designed a privacy wall with alternating materials. The aluminum privacy screen in 'River Rock' mixed with a horizontal wood wall in a rich stain blend to create a privacy wall that blends perfectly into the homeowner's backyard space and style.
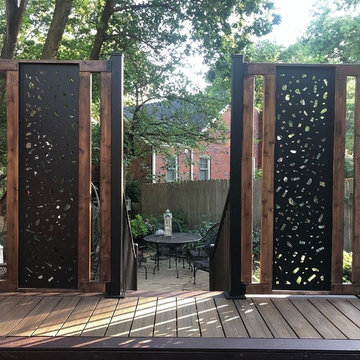
The homeowner wanted to create an enclosure around their built-in hot tub to add some privacy. The contractor, Husker Decks, designed a privacy wall with alternating materials. The aluminum privacy screen in 'River Rock' mixed with a horizontal wood wall in a rich stain blend to create a privacy wall that blends perfectly into the homeowner's backyard space and style.
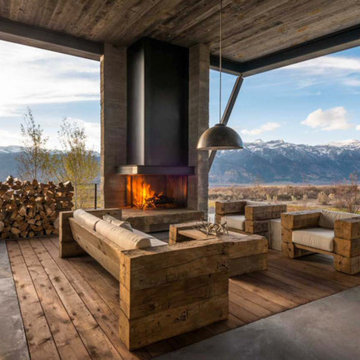
Silver Gray Cabinets barnwood island salvaged lumber counter top
Cette photo montre une grande terrasse arrière montagne avec une cheminée et une extension de toiture.
Cette photo montre une grande terrasse arrière montagne avec une cheminée et une extension de toiture.
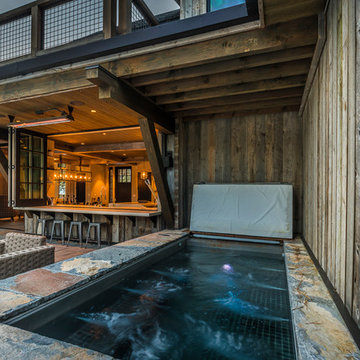
Kelly and Stone Architects photo. Aluminum clad wood bifold window. 4L configuration opens up the kitchen to the exterior bar.
Cette image montre une terrasse chalet.
Cette image montre une terrasse chalet.
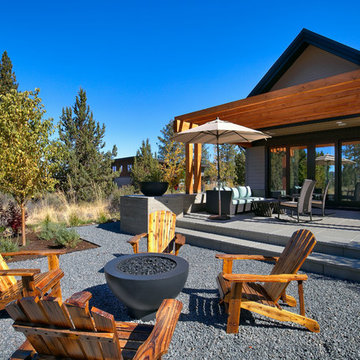
Réalisation d'une terrasse arrière chalet avec un foyer extérieur, du gravier et aucune couverture.
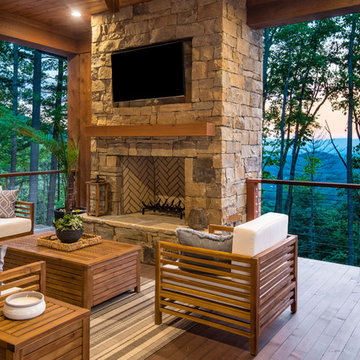
Idée de décoration pour une terrasse en bois arrière chalet de taille moyenne avec une cuisine d'été et une extension de toiture.
Idées déco de terrasses montagne
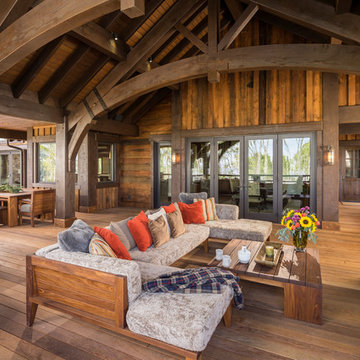
Exemple d'une grande terrasse arrière montagne avec un foyer extérieur et une extension de toiture.
2
