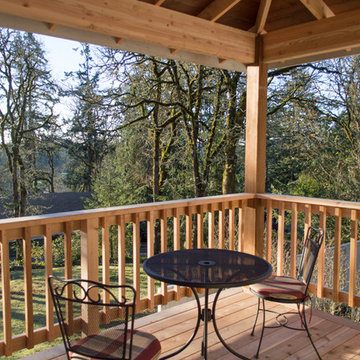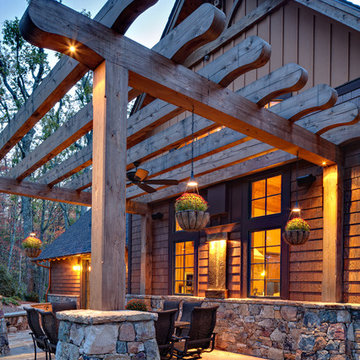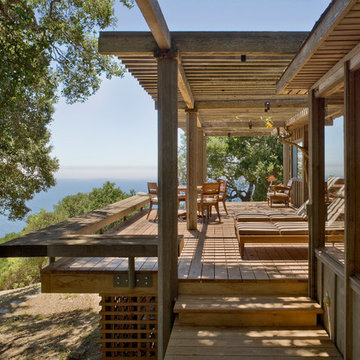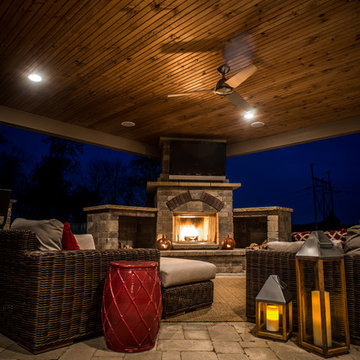Idées déco de terrasses montagne
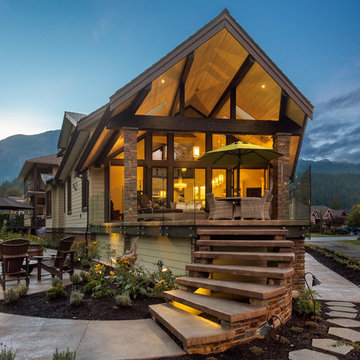
Heritage home reflects Spear tip, perfect setting for client's First Nation artwork.
Low-maintenance durable siding, stonework, roofing important for retiring-couple’s lifestyle
Careful integration of outdoors from expansive covered deck, meandering walk-ways to custom-built fire-pit.
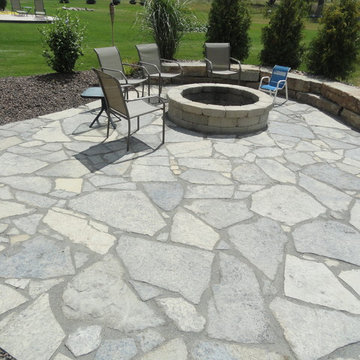
Frank Spiker
Cette photo montre une terrasse avec des plantes en pots latérale montagne de taille moyenne avec des pavés en pierre naturelle.
Cette photo montre une terrasse avec des plantes en pots latérale montagne de taille moyenne avec des pavés en pierre naturelle.
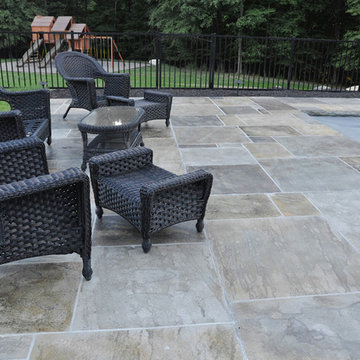
LITHOTEX® Pavecrafters® Pennsylvania Slate. Colored with our LITHOCHROME® Color Hardener, LITHOCHROME® Antiquing Release, and LITHOCHROME® Chermstain® Classic.
© Sika Corporation
Trouvez le bon professionnel près de chez vous
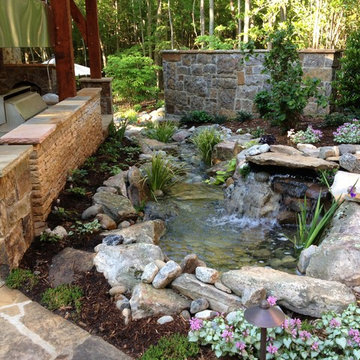
Inspiration pour une terrasse arrière chalet de taille moyenne avec une cheminée, des pavés en pierre naturelle et un gazebo ou pavillon.
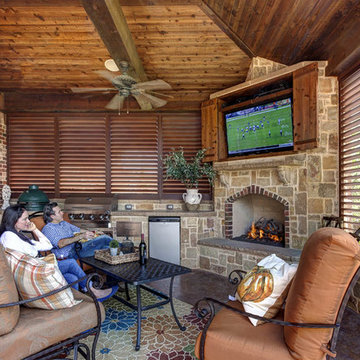
Easy to clean, this space is usable year around. Whether entertainment was planned or not, this space is perfect for catching a game.
Idées déco pour une terrasse arrière montagne de taille moyenne avec une cuisine d'été, du béton estampé et une extension de toiture.
Idées déco pour une terrasse arrière montagne de taille moyenne avec une cuisine d'été, du béton estampé et une extension de toiture.
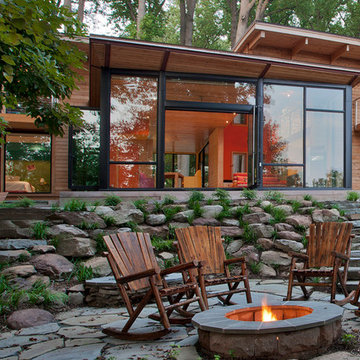
For information about our work, please contact info@studiombdc.com
Idées déco pour une terrasse arrière montagne avec un foyer extérieur, aucune couverture et des pavés en pierre naturelle.
Idées déco pour une terrasse arrière montagne avec un foyer extérieur, aucune couverture et des pavés en pierre naturelle.
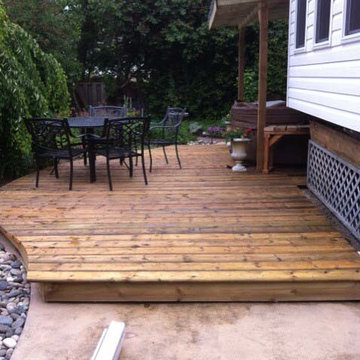
Completed and lovely, this deck will be enjoyed for years to come.
Inspiration pour une petite terrasse arrière chalet avec une dalle de béton et une extension de toiture.
Inspiration pour une petite terrasse arrière chalet avec une dalle de béton et une extension de toiture.
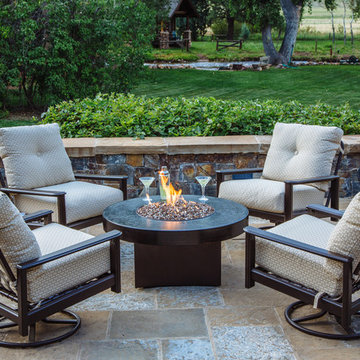
The Oriflamme Hammered Copper gas fire pit includes a metal lid, fire glass and a propane tank. Not only is this gas fire table beautiful, it is also functional with its unique height and burner style that allows this table to sit at standard coffee table height and burn up to 64,000 btus with the hidden propane tank or up to 90,000 BTUs with natural gas. This gas fire pit is truly unique and sets itself apart from the rest.
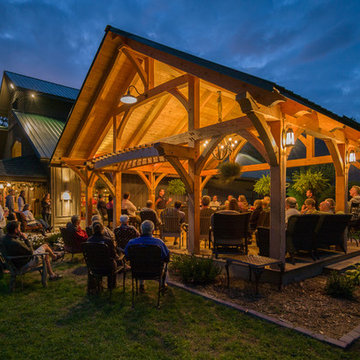
Douglas Fir timber frame Party Barn pavilion at Grandfather Vineyards.
© Carolina Timberworks
Cette image montre une terrasse arrière chalet avec un gazebo ou pavillon.
Cette image montre une terrasse arrière chalet avec un gazebo ou pavillon.
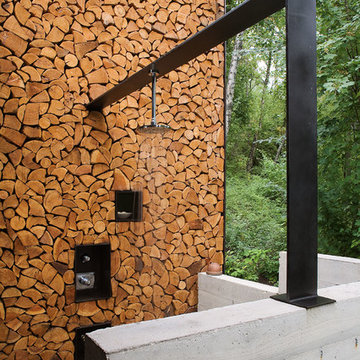
Art Gray
Idée de décoration pour une terrasse avec une douche extérieure chalet avec aucune couverture.
Idée de décoration pour une terrasse avec une douche extérieure chalet avec aucune couverture.
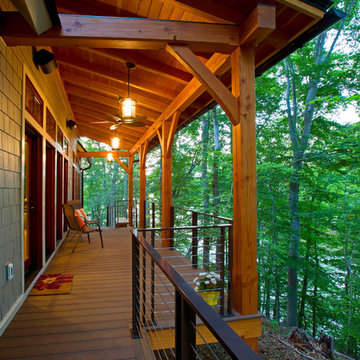
The design of this home was driven by the owners’ desire for a three-bedroom waterfront home that showcased the spectacular views and park-like setting. As nature lovers, they wanted their home to be organic, minimize any environmental impact on the sensitive site and embrace nature.
This unique home is sited on a high ridge with a 45° slope to the water on the right and a deep ravine on the left. The five-acre site is completely wooded and tree preservation was a major emphasis. Very few trees were removed and special care was taken to protect the trees and environment throughout the project. To further minimize disturbance, grades were not changed and the home was designed to take full advantage of the site’s natural topography. Oak from the home site was re-purposed for the mantle, powder room counter and select furniture.
The visually powerful twin pavilions were born from the need for level ground and parking on an otherwise challenging site. Fill dirt excavated from the main home provided the foundation. All structures are anchored with a natural stone base and exterior materials include timber framing, fir ceilings, shingle siding, a partial metal roof and corten steel walls. Stone, wood, metal and glass transition the exterior to the interior and large wood windows flood the home with light and showcase the setting. Interior finishes include reclaimed heart pine floors, Douglas fir trim, dry-stacked stone, rustic cherry cabinets and soapstone counters.
Exterior spaces include a timber-framed porch, stone patio with fire pit and commanding views of the Occoquan reservoir. A second porch overlooks the ravine and a breezeway connects the garage to the home.
Numerous energy-saving features have been incorporated, including LED lighting, on-demand gas water heating and special insulation. Smart technology helps manage and control the entire house.
Greg Hadley Photography
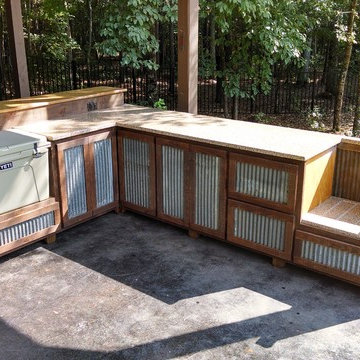
We used reclaimed corrugated metal roofing as the panels for doors and drawers. The empty space is for a green egg. We built another nook for a YETI cooler. Notice the granite piece in the green egg space. There are channels leading to a drain in the back so water will not accumulate. Although the cabinets are covered, wind will drive rain into the area. What Wood You Like
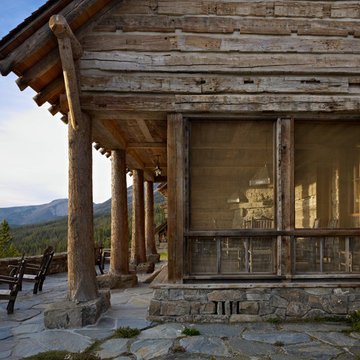
MillerRoodell Architects // Benjamin Benschneider Photography
Réalisation d'une grande terrasse arrière chalet avec des pavés en pierre naturelle et une extension de toiture.
Réalisation d'une grande terrasse arrière chalet avec des pavés en pierre naturelle et une extension de toiture.
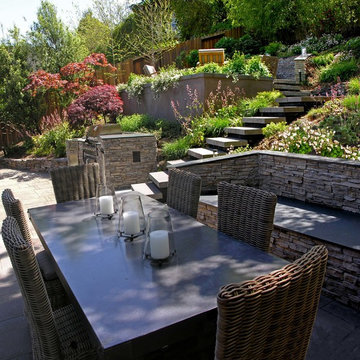
The client wanted to maximize their hillside space with several entertaining outdoor rooms. It was also important to create a landscape style that reflected their home's contemporary craftsman architecture. We created a dining area with a built in bench for overflow. Cantilevered steps lead to a fire pit and lounge area on an upper level patio. Hillside planting creates a cohesive feel.
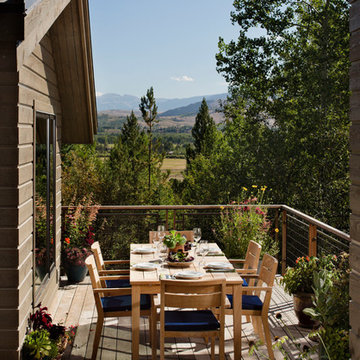
Custom Home in Jackson Hole, WY
Paul Warchol Photography
Aménagement d'une terrasse arrière montagne avec aucune couverture.
Aménagement d'une terrasse arrière montagne avec aucune couverture.
Idées déco de terrasses montagne
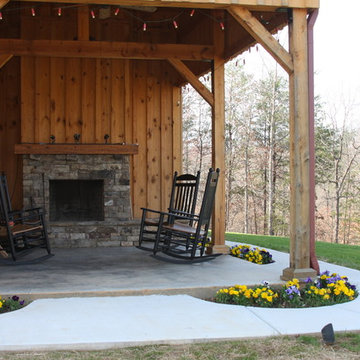
Sand Creek Post & Beam Traditional Wood Barns and Barn Homes
Learn more & request a free catalog: www.sandcreekpostandbeam.com
Cette photo montre une terrasse montagne avec un foyer extérieur.
Cette photo montre une terrasse montagne avec un foyer extérieur.
4
