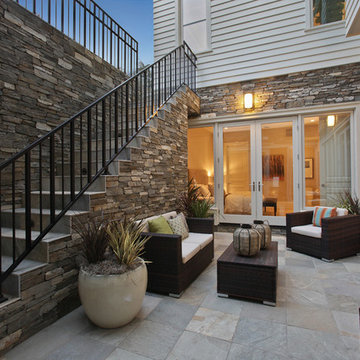Idées déco de terrasses noires avec aucune couverture
Trier par :
Budget
Trier par:Populaires du jour
1 - 20 sur 8 991 photos
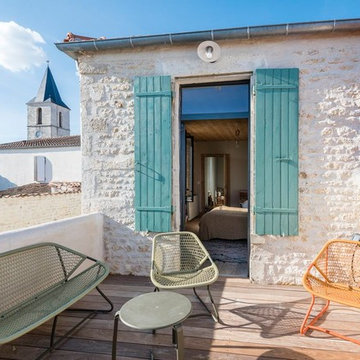
Stan Ledoux
Aménagement d'un toit terrasse sur le toit méditerranéen avec aucune couverture.
Aménagement d'un toit terrasse sur le toit méditerranéen avec aucune couverture.
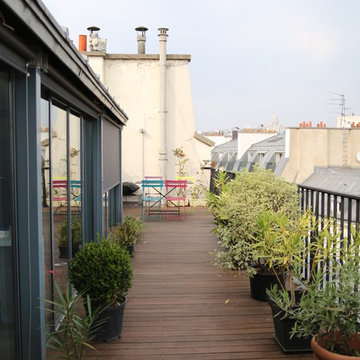
Cette image montre un toit terrasse sur le toit bohème avec aucune couverture.
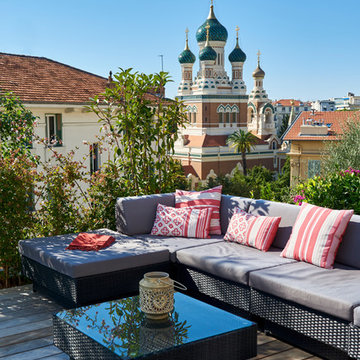
Anthony Lanneretonne
Réalisation d'un toit terrasse sur le toit méditerranéen avec aucune couverture.
Réalisation d'un toit terrasse sur le toit méditerranéen avec aucune couverture.
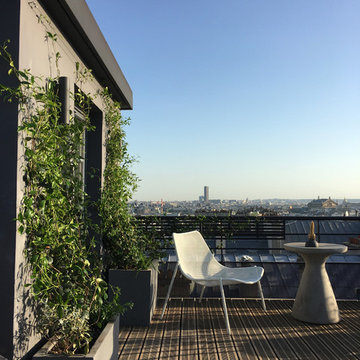
Ouverture visuelle sur l'horizon parisien
Cette photo montre une terrasse sur le toit tendance avec aucune couverture.
Cette photo montre une terrasse sur le toit tendance avec aucune couverture.
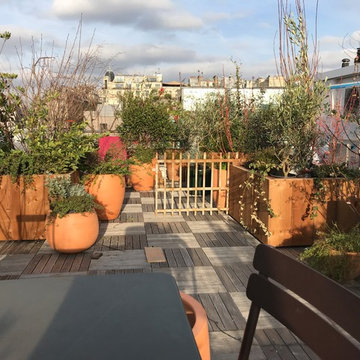
Idées déco pour un toit terrasse sur le toit contemporain avec aucune couverture.
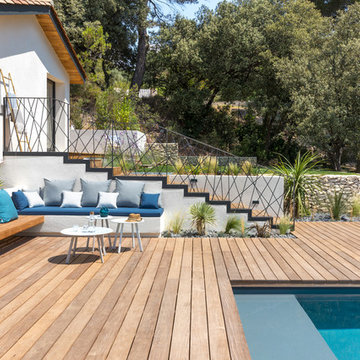
Gabrielle VOINOT
Cette photo montre une terrasse méditerranéenne avec aucune couverture.
Cette photo montre une terrasse méditerranéenne avec aucune couverture.
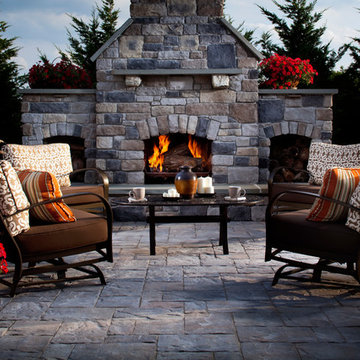
Exemple d'une terrasse arrière chic de taille moyenne avec un foyer extérieur, du béton estampé et aucune couverture.
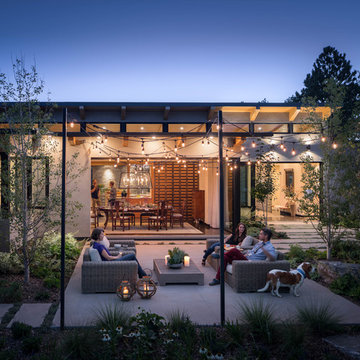
The lifestyle shift to empty-nesters inspires the
creation of a dream space to entertain and enjoy. Photographed by David Lauer Photography
Cette photo montre une terrasse arrière tendance avec une dalle de béton et aucune couverture.
Cette photo montre une terrasse arrière tendance avec une dalle de béton et aucune couverture.

Designed By: Richard Bustos Photos By: Jeri Koegel
Ron and Kathy Chaisson have lived in many homes throughout Orange County, including three homes on the Balboa Peninsula and one at Pelican Crest. But when the “kind of retired” couple, as they describe their current status, decided to finally build their ultimate dream house in the flower streets of Corona del Mar, they opted not to skimp on the amenities. “We wanted this house to have the features of a resort,” says Ron. “So we designed it to have a pool on the roof, five patios, a spa, a gym, water walls in the courtyard, fire-pits and steam showers.”
To bring that five-star level of luxury to their newly constructed home, the couple enlisted Orange County’s top talent, including our very own rock star design consultant Richard Bustos, who worked alongside interior designer Trish Steel and Patterson Custom Homes as well as Brandon Architects. Together the team created a 4,500 square-foot, five-bedroom, seven-and-a-half-bathroom contemporary house where R&R get top billing in almost every room. Two stories tall and with lots of open spaces, it manages to feel spacious despite its narrow location. And from its third floor patio, it boasts panoramic ocean views.
“Overall we wanted this to be contemporary, but we also wanted it to feel warm,” says Ron. Key to creating that look was Richard, who selected the primary pieces from our extensive portfolio of top-quality furnishings. Richard also focused on clean lines and neutral colors to achieve the couple’s modern aesthetic, while allowing both the home’s gorgeous views and Kathy’s art to take center stage.
As for that mahogany-lined elevator? “It’s a requirement,” states Ron. “With three levels, and lots of entertaining, we need that elevator for keeping the bar stocked up at the cabana, and for our big barbecue parties.” He adds, “my wife wears high heels a lot of the time, so riding the elevator instead of taking the stairs makes life that much better for her.”

The kitchen spills out onto the deck and the sliding glass door that was added in the master suite opens up into an exposed structure screen porch. Over all the exterior space extends the traffic flow of the interior and makes the home feel larger without adding actual square footage.
Troy Thies Photography

Green wall and all plantings designed and installed by Bright Green (brightgreen.co.uk) | Decking by Luxe Projects London | Nillo Grey/Taupe Outdoor rug from Benuta | Copa garden lounge furniture set & Sacha burnt orange garden stool, both from Made.com | 'Regent' raw copper wall lights & Fulbrook rectangular mirror from gardentrading.co.uk
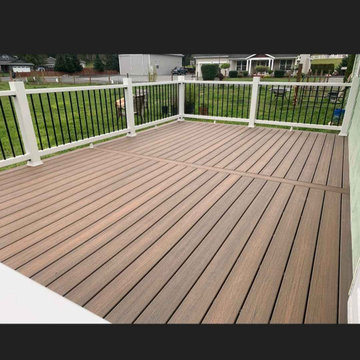
Trex toasted sand with trex select railing
Idée de décoration pour une terrasse arrière et au rez-de-chaussée champêtre de taille moyenne avec aucune couverture et un garde-corps en matériaux mixtes.
Idée de décoration pour une terrasse arrière et au rez-de-chaussée champêtre de taille moyenne avec aucune couverture et un garde-corps en matériaux mixtes.

Cette image montre une terrasse design avec du carrelage et aucune couverture.
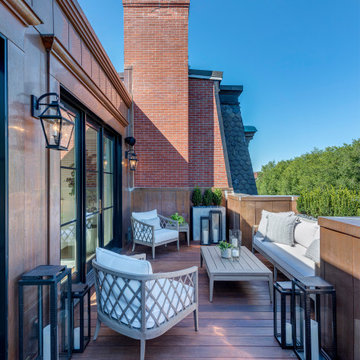
Penthouse terrace with stunning park views, glass and steel doors and windows.
Aménagement d'un toit terrasse sur le toit classique avec un garde-corps en métal et aucune couverture.
Aménagement d'un toit terrasse sur le toit classique avec un garde-corps en métal et aucune couverture.

Interior design: Starrett Hoyt
Double-sided fireplace: Majestic "Marquis"
Pavers: TileTech Porce-pave in gray-stone
Planters and benches: custom
Inspiration pour un toit terrasse sur le toit design de taille moyenne avec une cheminée et aucune couverture.
Inspiration pour un toit terrasse sur le toit design de taille moyenne avec une cheminée et aucune couverture.
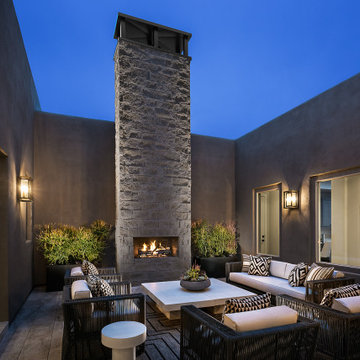
Courtyard with Disappearing Walls of Glass
Cette photo montre une terrasse chic avec une cour et aucune couverture.
Cette photo montre une terrasse chic avec une cour et aucune couverture.
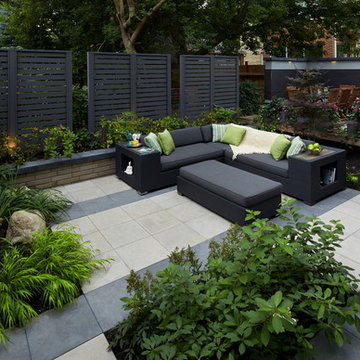
Idée de décoration pour une terrasse minimaliste avec une dalle de béton et aucune couverture.
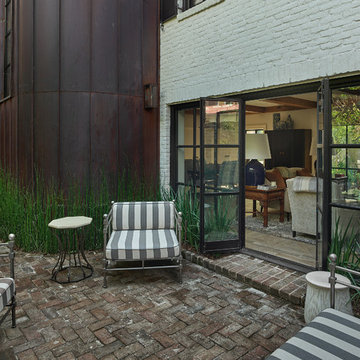
Photos by Holger Obenaus
Idée de décoration pour une petite terrasse design avec une cour, des pavés en brique et aucune couverture.
Idée de décoration pour une petite terrasse design avec une cour, des pavés en brique et aucune couverture.
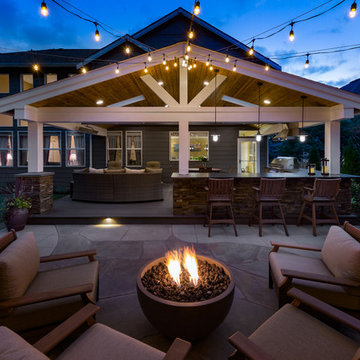
Jimmy White Photography
Réalisation d'une grande terrasse arrière tradition avec un foyer extérieur, une dalle de béton et aucune couverture.
Réalisation d'une grande terrasse arrière tradition avec un foyer extérieur, une dalle de béton et aucune couverture.
Idées déco de terrasses noires avec aucune couverture
1
